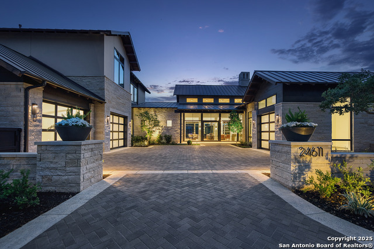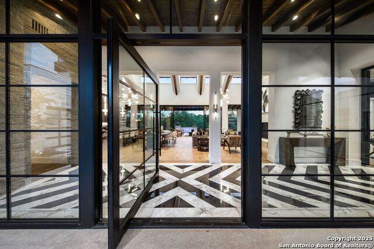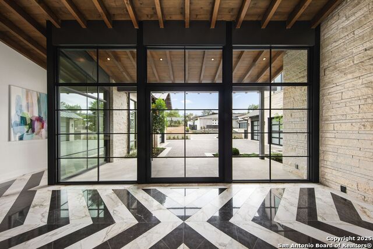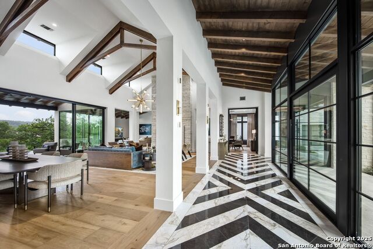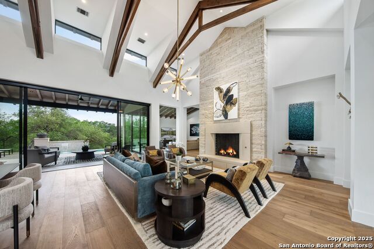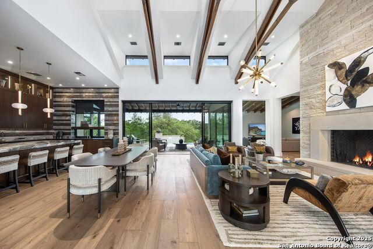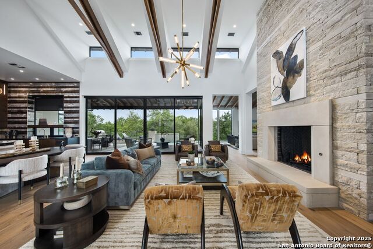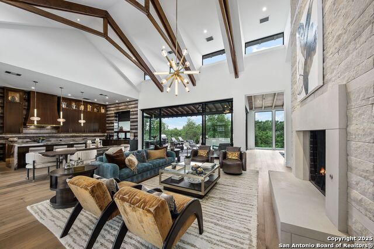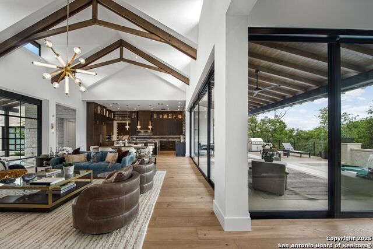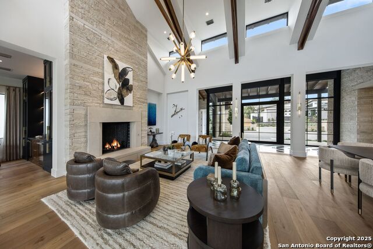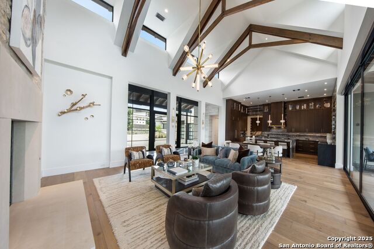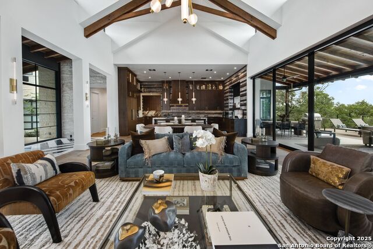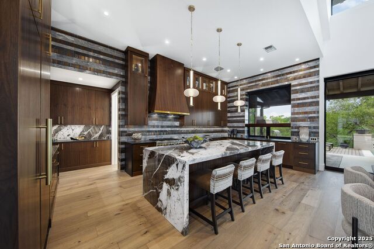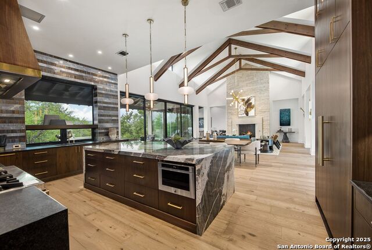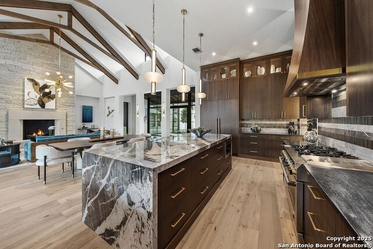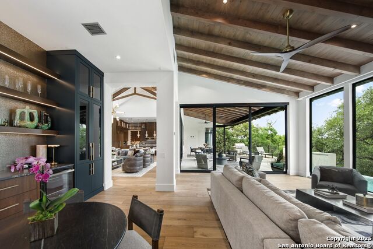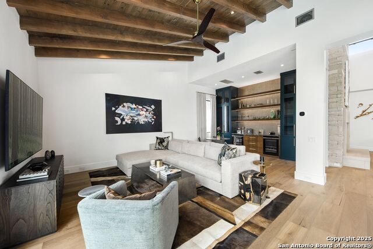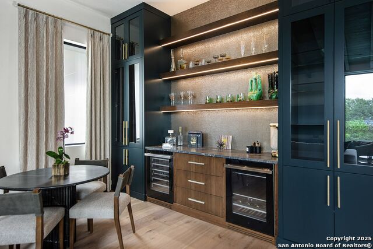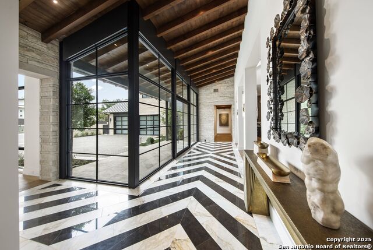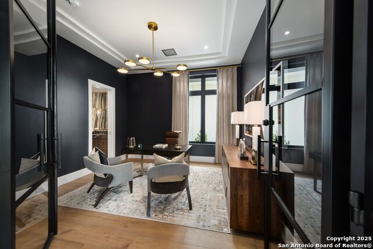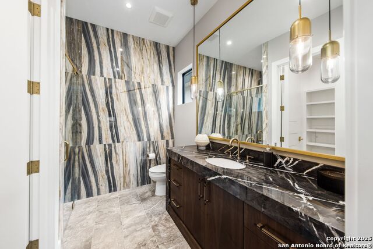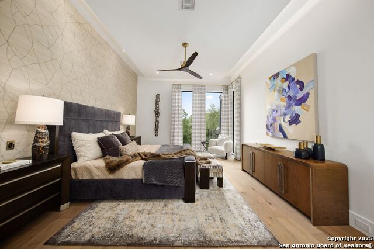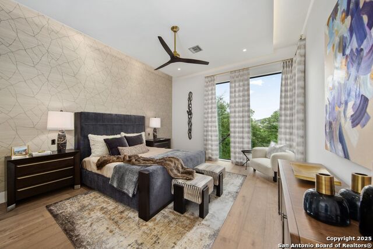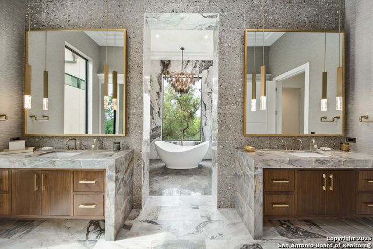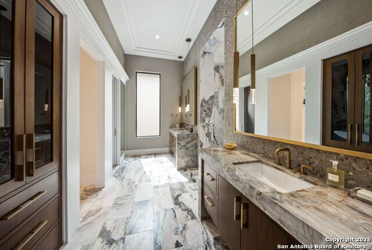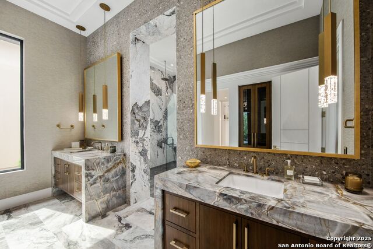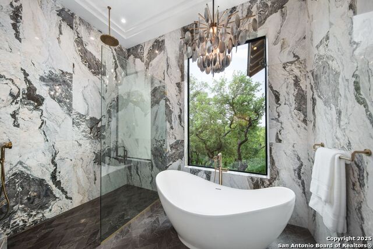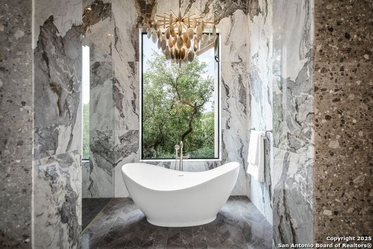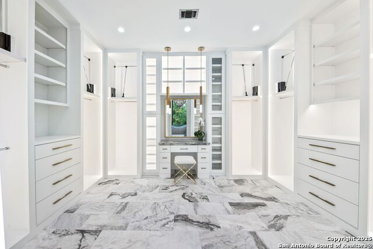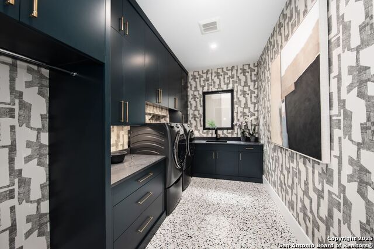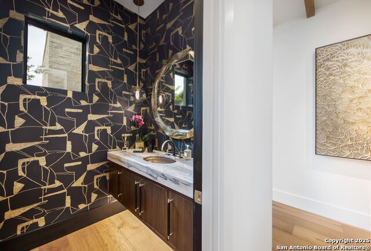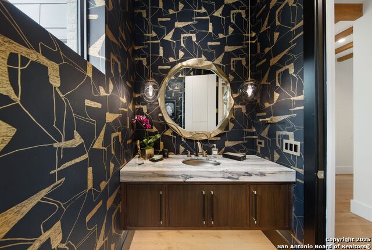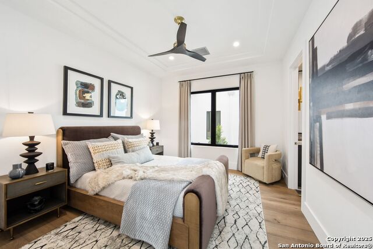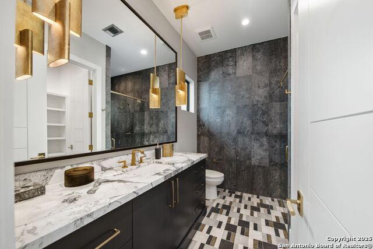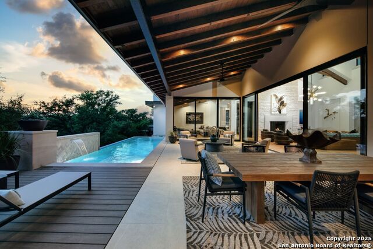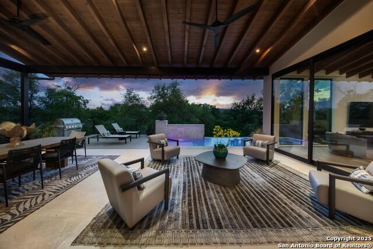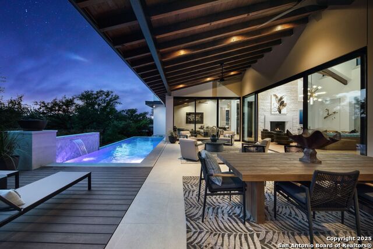24611 Cliff Line, San Antonio, TX 78257
Contact Sandy Perez
Schedule A Showing
Request more information
- MLS#: 1859020 ( Single Residential )
- Street Address: 24611 Cliff Line
- Viewed: 103
- Price: $3,450,000
- Price sqft: $696
- Waterfront: No
- Year Built: 2025
- Bldg sqft: 4958
- Bedrooms: 4
- Total Baths: 6
- Full Baths: 5
- 1/2 Baths: 1
- Garage / Parking Spaces: 3
- Days On Market: 75
- Additional Information
- County: BEXAR
- City: San Antonio
- Zipcode: 78257
- Subdivision: The Dominion
- District: Northside
- Elementary School: Leon Springs
- Middle School: Rawlinson
- High School: Clark
- Provided by: Kuper Sotheby's Int'l Realty
- Contact: Adam Rivera
- (210) 872-8683

- DMCA Notice
-
DescriptionRecently completed by Diamond Head Homes, designed by Gene Luna with BA Legacy Design Group and Lori Caldwell Designs. Perfectly located in one of San Antonio's most prestigious communities, this home provides a sanctuary of luxury, style, and modern living. With 4 spacious bedrooms and 5.5 opulent bathrooms, this home offers the perfect blend of comfort and sophistication. The heart of the home is the gourmet kitchen, featuring a stunning Paramount Quartzite island and top of the line JennAir appliances, ideal for culinary enthusiasts and entertaining guests. The thoughtful design and attention to detail are evident throughout, from the high end finishes to the seamless flow of open living spaces. Experience the ultimate in design, quality, and location schedule your private tour today.
Property Location and Similar Properties
Features
Possible Terms
- Conventional
- Cash
Air Conditioning
- Three+ Central
Block
- 30
Builder Name
- Diamond Head Homes
Construction
- New
Contract
- Exclusive Right To Sell
Days On Market
- 74
Currently Being Leased
- No
Dom
- 74
Elementary School
- Leon Springs
Exterior Features
- Stone/Rock
- Stucco
Fireplace
- One
- Living Room
Floor
- Wood
- Stone
Foundation
- Slab
Garage Parking
- Three Car Garage
- Oversized
Heating
- Central
Heating Fuel
- Electric
High School
- Clark
Home Owners Association Fee
- 295
Home Owners Association Frequency
- Monthly
Home Owners Association Mandatory
- Mandatory
Home Owners Association Name
- DOMINION HOMEOWNERS ASSOCIATION
Inclusions
- Ceiling Fans
- Chandelier
- Washer Connection
- Dryer Connection
- Washer
- Dryer
- Stove/Range
- Gas Cooking
- Refrigerator
- Disposal
- Dishwasher
- Garage Door Opener
- Solid Counter Tops
- Custom Cabinets
Instdir
- From the north gate on Aue Rd. take a right onto Bluff Place and follow straight down to Cliff Line. Take a right and home is on the left
Interior Features
- Two Living Area
- Liv/Din Combo
- Island Kitchen
- Walk-In Pantry
- Study/Library
- Utility Room Inside
- Secondary Bedroom Down
- High Ceilings
- Open Floor Plan
- Laundry Main Level
- Laundry Room
- Walk in Closets
Kitchen Length
- 21
Legal Desc Lot
- 67
Legal Description
- Ncb 16386 (Dominion Ut-13-B)
- Block 30 Lot 67 2023-New Per P
Lot Description
- Bluff View
Middle School
- Rawlinson
Multiple HOA
- No
Neighborhood Amenities
- Controlled Access
- Pool
- Tennis
- Golf Course
- Clubhouse
- Park/Playground
- Guarded Access
Owner Lrealreb
- No
Ph To Show
- 210-222-2227
Possession
- Closing/Funding
Property Type
- Single Residential
Roof
- Metal
School District
- Northside
Source Sqft
- Appsl Dist
Style
- Two Story
- Contemporary
Total Tax
- 31191.58
Utility Supplier Elec
- CPS
Utility Supplier Gas
- Grey Forest
Utility Supplier Sewer
- CSRW
Utility Supplier Water
- SAWS
Views
- 103
Virtual Tour Url
- https://vimeo.com/1076491886?share=copy
Water/Sewer
- Water System
- Sewer System
- City
Window Coverings
- Some Remain
Year Built
- 2025

