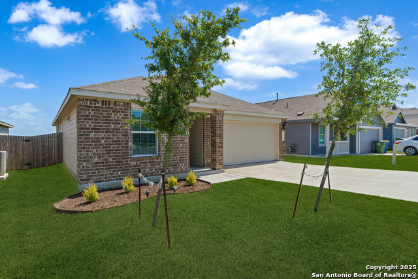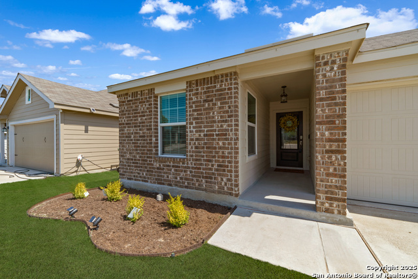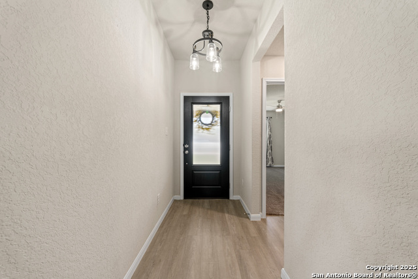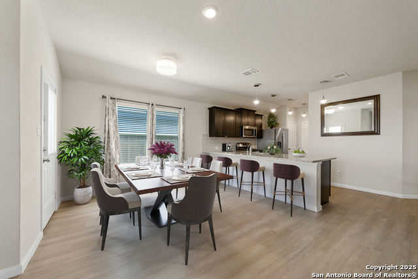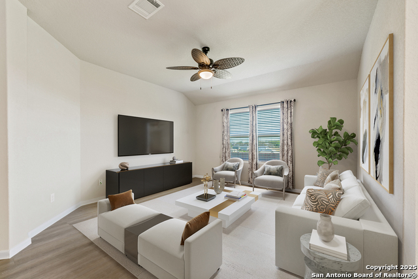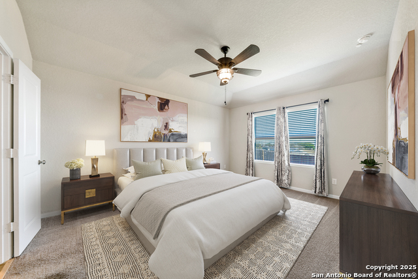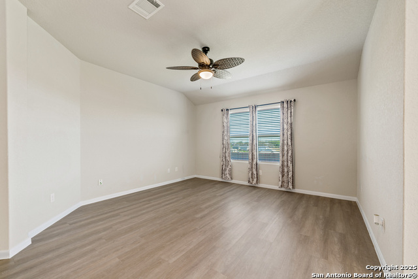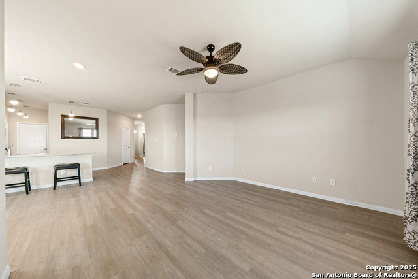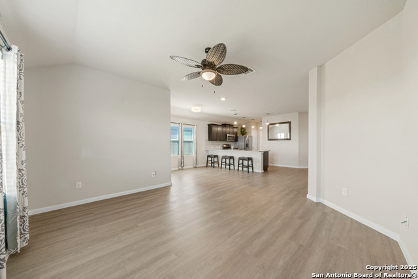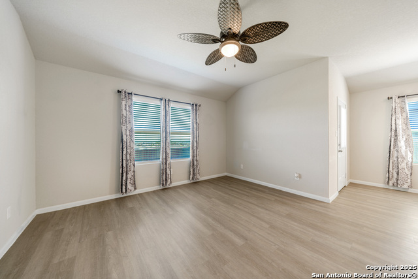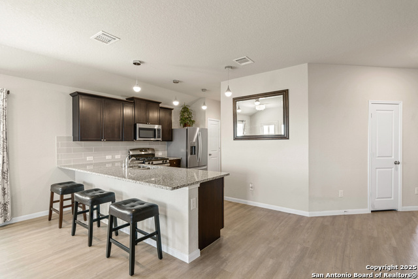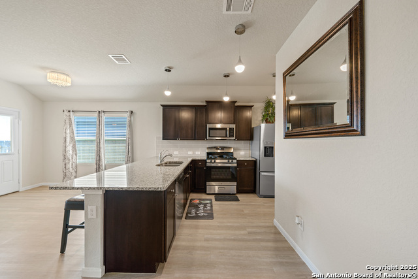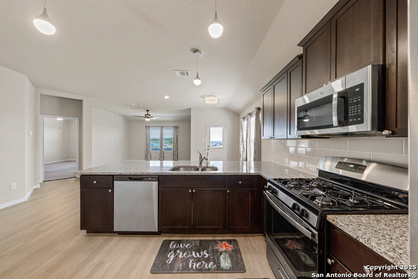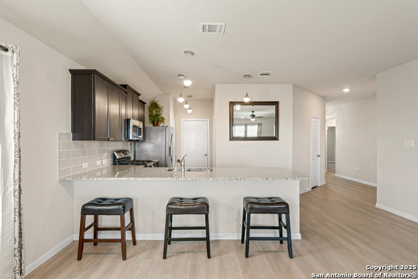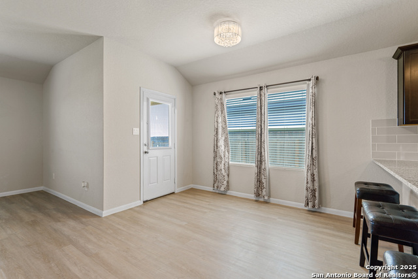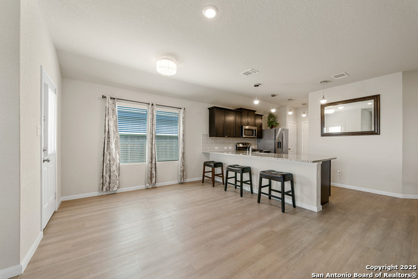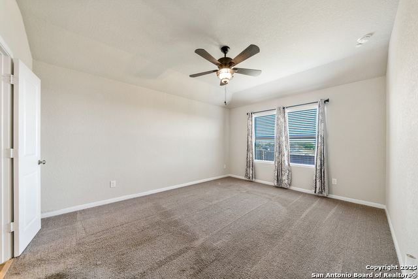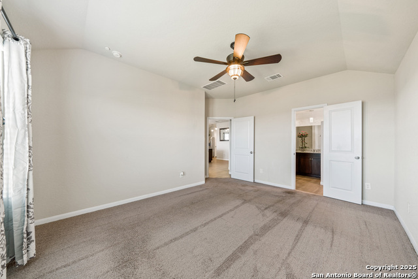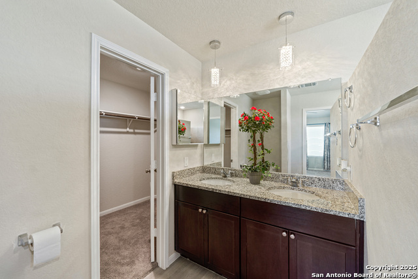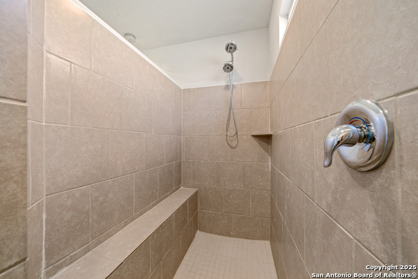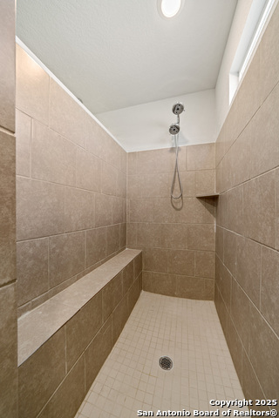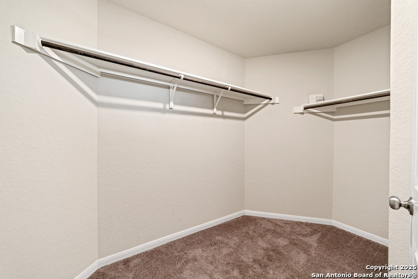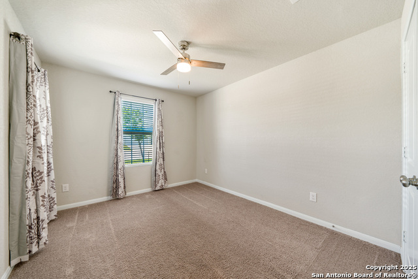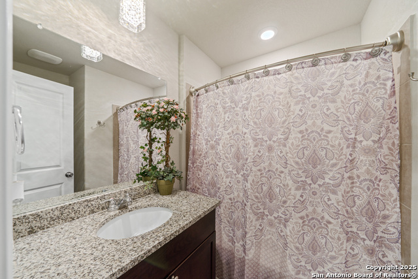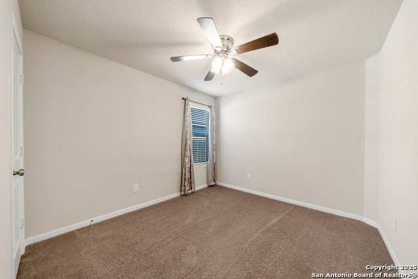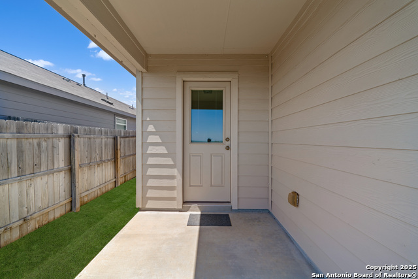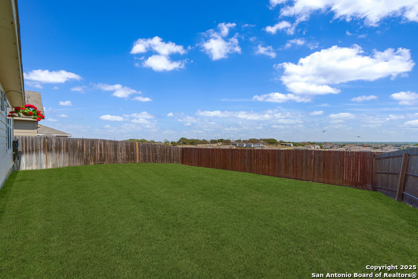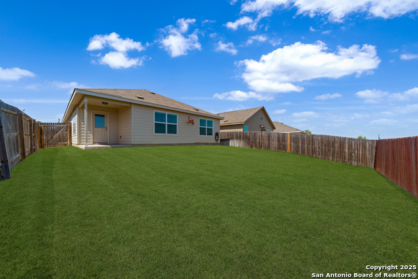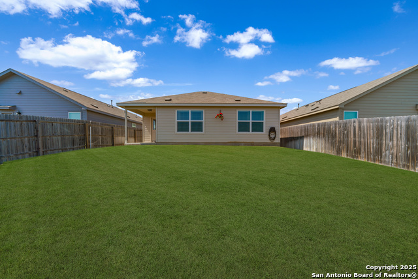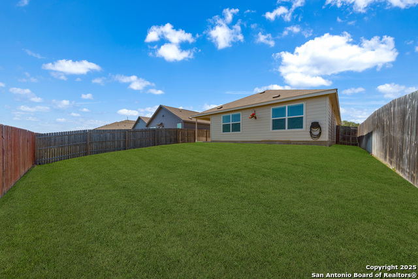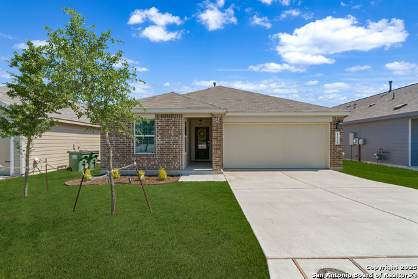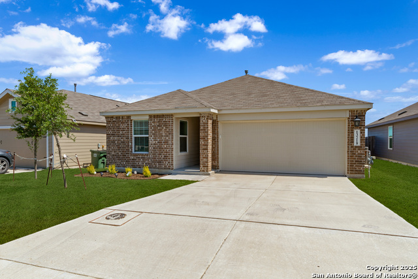13218 Thyme Way, St Hedwig, TX 78152
Contact Sandy Perez
Schedule A Showing
Request more information
- MLS#: 1858964 ( Single Residential )
- Street Address: 13218 Thyme Way
- Viewed: 26
- Price: $269,900
- Price sqft: $185
- Waterfront: No
- Year Built: 2020
- Bldg sqft: 1458
- Bedrooms: 3
- Total Baths: 2
- Full Baths: 2
- Garage / Parking Spaces: 2
- Days On Market: 84
- Additional Information
- County: BEXAR
- City: St Hedwig
- Zipcode: 78152
- Subdivision: Sage Meadows Ut 1
- District: Schertz Cibolo Universal City
- Elementary School: Rose Garden
- Middle School: Corbett
- High School: Clemens
- Provided by: CA & Company, REALTORS
- Contact: Cesar Amezcua
- (210) 442-7479

- DMCA Notice
-
DescriptionWhy wait for new construction when you can have it all right now? This home is like new, but with all the premium upgrades already included saving you time, money, and stress. Step into comfort, convenience, and quality with this beautifully upgraded 3 bedroom, 2 bathroom single story home, offering 1,458 square feet of open and functional living space. Thoughtfully designed with modern living in mind, this home boasts a spacious open floor plan that's perfect for both relaxing and entertaining. The kitchen is a true highlight, featuring elegant granite countertops, gas cooking, and a reverse osmosis filtration system ideal for those who love to cook with fresh, clean water. You'll also appreciate the included refrigerator, along with the washer and dryer that make this home completely move in ready. Tucked away for privacy, the primary suite is a tranquil retreat with an oversized walk in shower and a dual sink vanity in the en suite bath, offering both luxury and functionality. The laundry room includes built in shelving for added storage and organization one more thoughtful detail that sets this home apart. The upgrades continue into the two car garage, which features epoxy flooring, motion sensor lighting, and a garage door opener. A water softener system adds to the home's efficiency, and the beautifully landscaped yard is easy to maintain thanks to a sprinkler system in both the front and back. Step outside to enjoy the expansive backyard views perfect for peaceful evenings or weekend gatherings. Don't miss your opportunity to own this beautifully upgraded retreat schedule your tour today!
Property Location and Similar Properties
Features
Possible Terms
- Conventional
- FHA
- VA
- TX Vet
- Cash
Air Conditioning
- One Central
Block
- 18
Builder Name
- Lennar
Construction
- Pre-Owned
Contract
- Exclusive Right To Sell
Days On Market
- 83
Currently Being Leased
- No
Dom
- 83
Elementary School
- Rose Garden
Energy Efficiency
- Double Pane Windows
- Ceiling Fans
Exterior Features
- Brick
- Siding
- Cement Fiber
- 1 Side Masonry
Fireplace
- Not Applicable
Floor
- Carpeting
- Vinyl
Foundation
- Slab
Garage Parking
- Two Car Garage
- Attached
Heating
- Central
- 1 Unit
Heating Fuel
- Natural Gas
High School
- Clemens
Home Owners Association Fee
- 250
Home Owners Association Frequency
- Annually
Home Owners Association Mandatory
- Mandatory
Home Owners Association Name
- SAGE MEADOWS COMMUNITY ASSOCIATION
Inclusions
- Ceiling Fans
- Washer Connection
- Dryer Connection
- Washer
- Dryer
- Microwave Oven
- Stove/Range
- Gas Cooking
- Refrigerator
- Disposal
- Dishwasher
- Ice Maker Connection
- Water Softener (owned)
- Smoke Alarm
- Gas Water Heater
- Garage Door Opener
- Plumb for Water Softener
- Solid Counter Tops
- Carbon Monoxide Detector
Instdir
- Take 1-10E/Us-90 E to Houston/TX-130 Seguin. Exit 591 toward 1-10 Frontage Rd. Turn right onto E Farm to Market Rd. 1518 S. Turn right onto Sage Way
- Turn right onto Basil Chase
- which merges into Thyme Way.
Interior Features
- One Living Area
- Liv/Din Combo
- Breakfast Bar
- Utility Room Inside
- 1st Floor Lvl/No Steps
- Open Floor Plan
- High Speed Internet
- All Bedrooms Downstairs
- Laundry Main Level
- Laundry Room
- Walk in Closets
Kitchen Length
- 15
Legal Desc Lot
- 10
Legal Description
- Cb 5193N (Sage Meadows Ut-1)
- Block 18 Lot 10 2021-Created Pe
Lot Description
- Gently Rolling
Lot Improvements
- Street Paved
- Curbs
- Sidewalks
Middle School
- Corbett
Multiple HOA
- No
Neighborhood Amenities
- None
Occupancy
- Vacant
Owner Lrealreb
- No
Ph To Show
- 210-222-2227
Possession
- Closing/Funding
Property Type
- Single Residential
Roof
- Composition
School District
- Schertz-Cibolo-Universal City ISD
Source Sqft
- Appsl Dist
Style
- One Story
Total Tax
- 4654.55
Utility Supplier Elec
- CPS
Utility Supplier Gas
- CPS
Utility Supplier Grbge
- Frontier
Utility Supplier Water
- Green Valley
Views
- 26
Virtual Tour Url
- https://listings.atg.photography/videos/01964030-87ae-7077-8841-f246d25a741a?v=390
Water/Sewer
- City
Window Coverings
- All Remain
Year Built
- 2020

