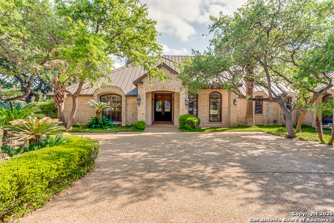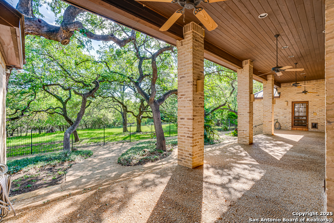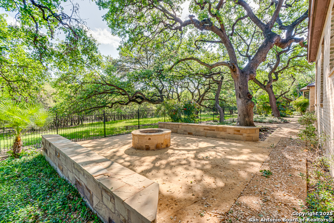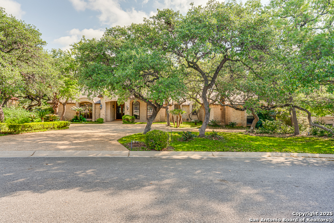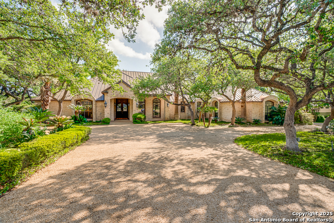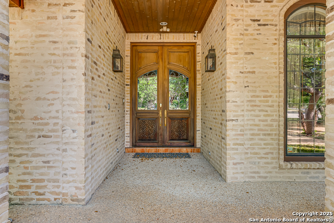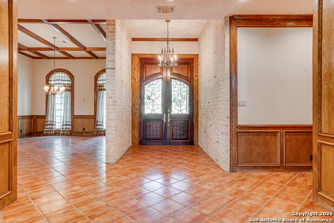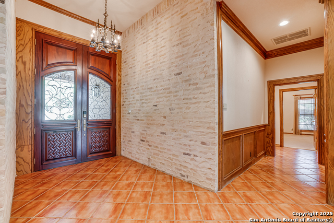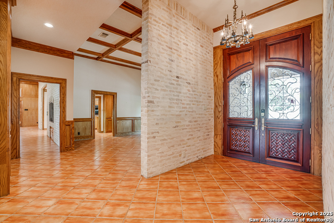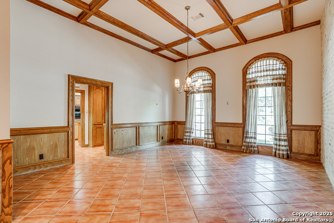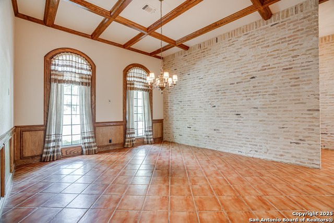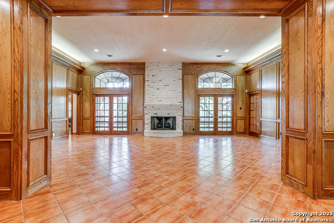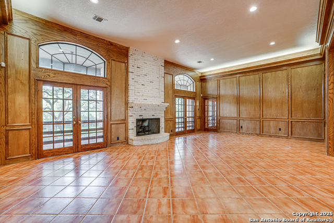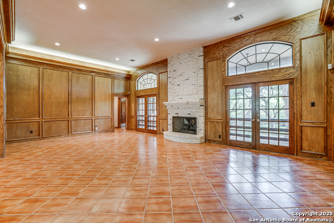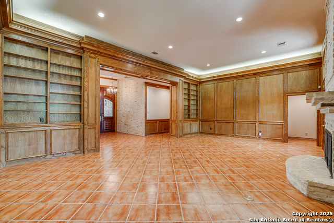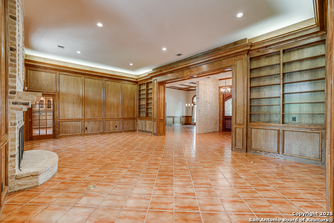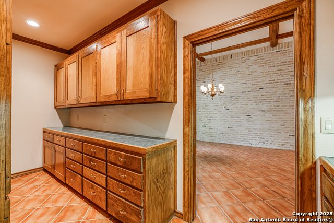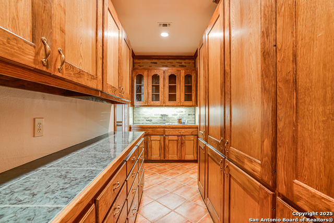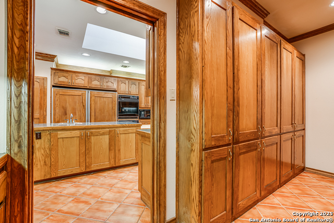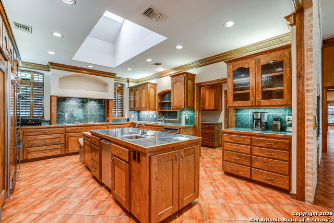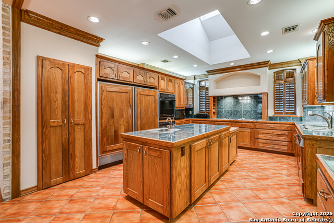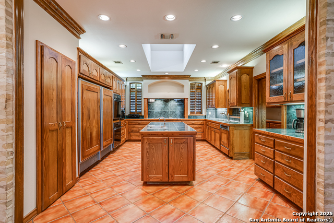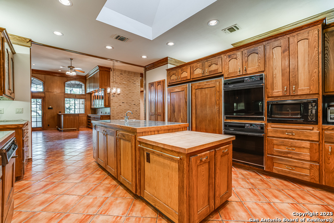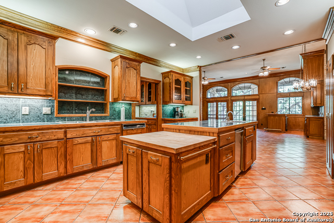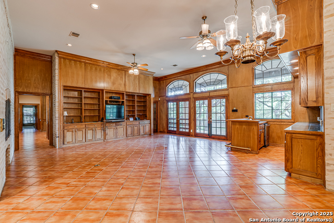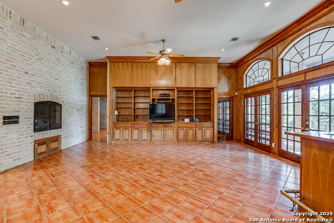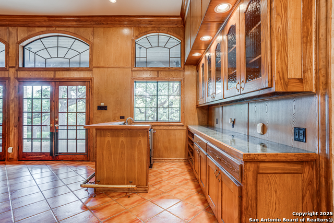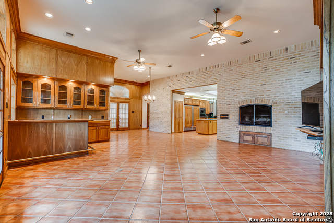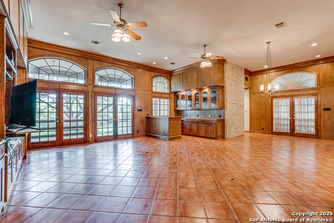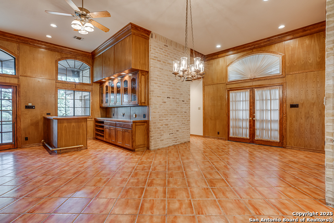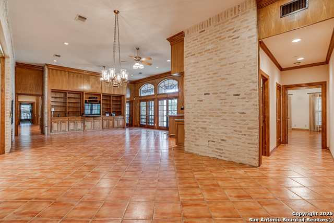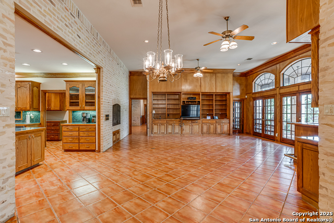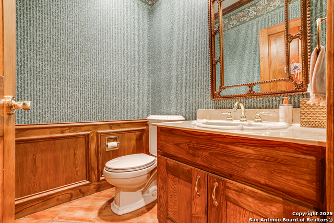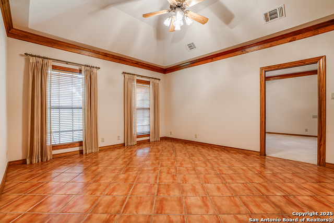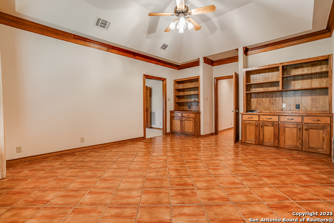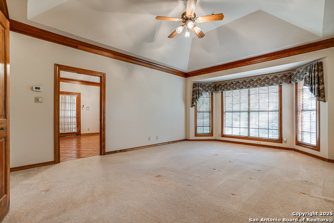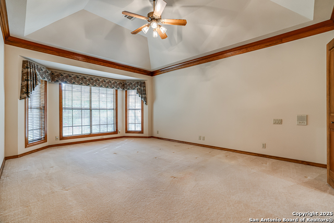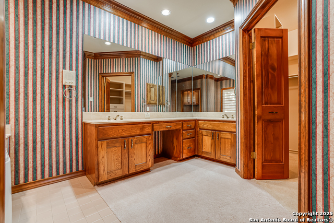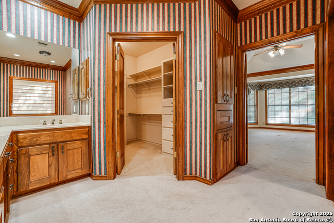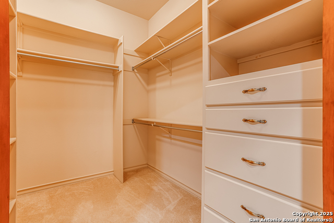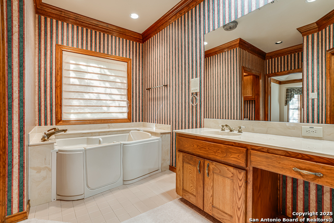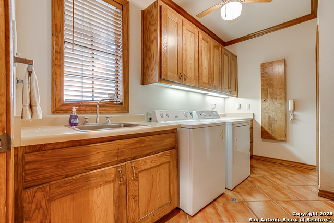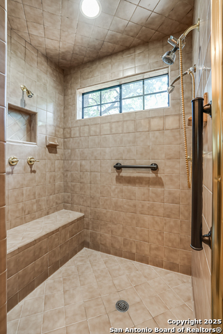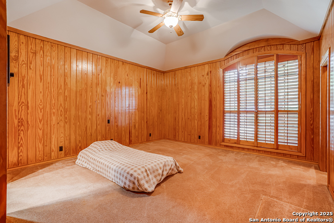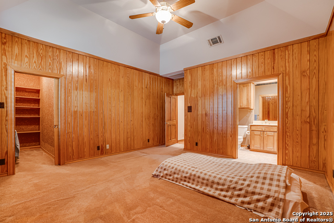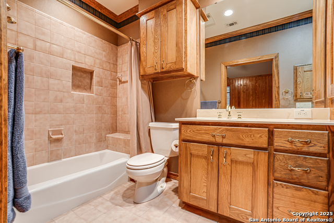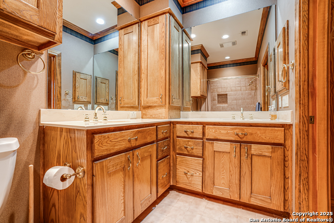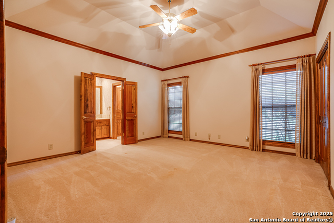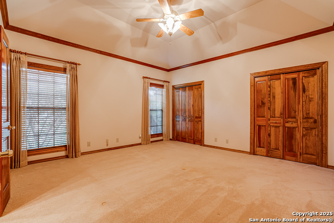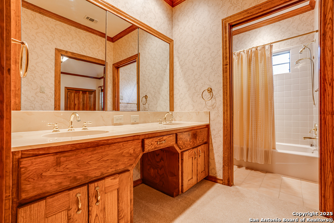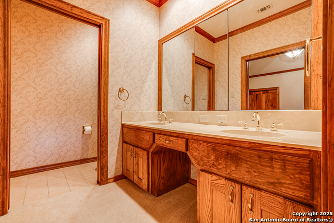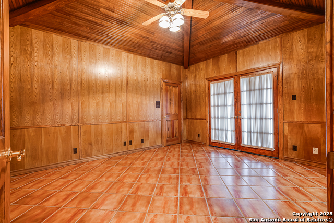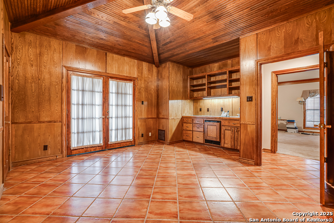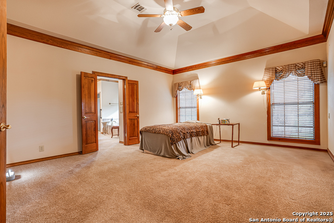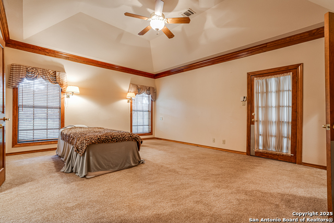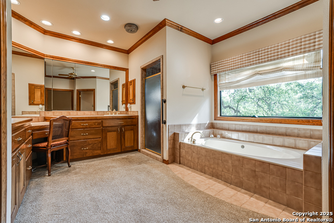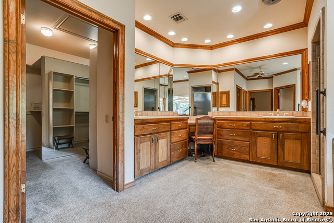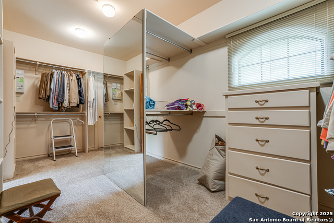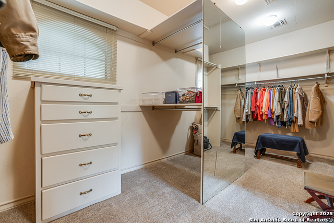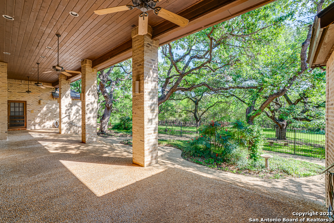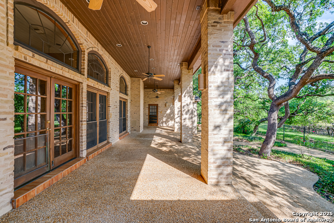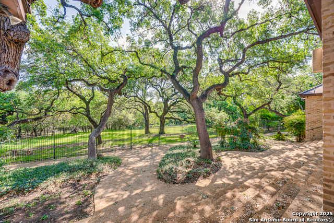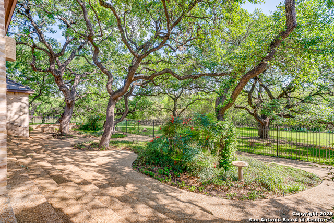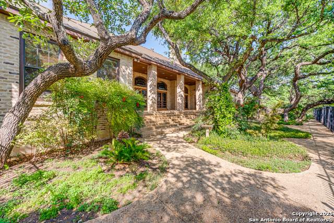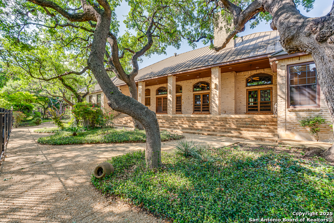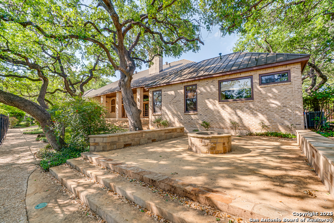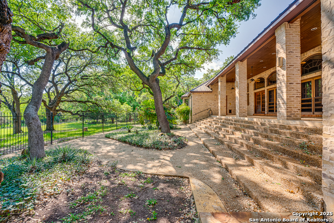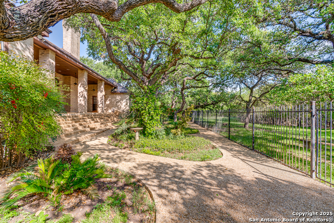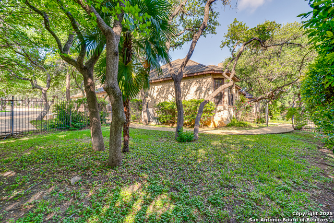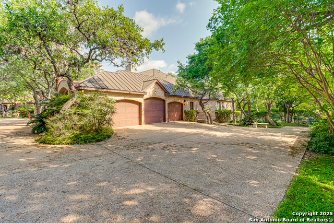11739 Elmscourt, San Antonio, TX 78230
Contact Sandy Perez
Schedule A Showing
Request more information
- MLS#: 1858536 ( Single Residential )
- Street Address: 11739 Elmscourt
- Viewed: 29
- Price: $1,200,000
- Price sqft: $226
- Waterfront: No
- Year Built: 1992
- Bldg sqft: 5307
- Bedrooms: 4
- Total Baths: 5
- Full Baths: 4
- 1/2 Baths: 1
- Garage / Parking Spaces: 3
- Days On Market: 157
- Additional Information
- County: BEXAR
- City: San Antonio
- Zipcode: 78230
- Subdivision: Elm Creek
- District: Northside
- Elementary School: Howsman
- Middle School: Hobby William P.
- High School: Clark
- Provided by: Phyllis Browning Company
- Contact: Stephanie Jewett
- (210) 325-9595

- DMCA Notice
-
DescriptionExceptional Single Story Home in the Guard Gated Community of Elm Creek. Nestled among towering oak trees on a serene greenbelt lot, this exceptional single story residence offers a rare opportunity to live in one of San Antonio's most coveted neighborhoods. With zero interior steps, this true single story home combines timeless elegance with everyday comfort. From the moment you arrive, you'll be captivated by the home's beautiful curb appeal and grand entrance. Inside, the thoughtfully designed floor plan offers dual primary suites and generously sized secondary bedrooms, each with its own en suite bathroom perfect for multi generational living or guests. Two spacious living areas feature custom built ins and a cozy fireplace, creating warm and inviting spaces for relaxing or entertaining. The open concept kitchen flows seamlessly into the main family room and includes a large island, ample cabinetry, and a butler's pantry that provides abundant storage and prep space. Step outside and enjoy your own private retreat backing to a lush greenbelt, the backyard offers the feel of country living with none of the upkeep. The park like setting, complete with mature trees and tranquil views, can be accessed directly from both the family room and the owner's suite. This home is a rare gem in Elm Creek, offering space, privacy, and an unbeatable location.
Property Location and Similar Properties
Features
Possible Terms
- Conventional
- VA
- Cash
Accessibility
- Near Bus Line
- Level Drive
- No Stairs
- First Floor Bath
- Full Bath/Bed on 1st Flr
- First Floor Bedroom
Air Conditioning
- Three+ Central
Apprx Age
- 33
Builder Name
- DON CRAIGHEAD
Construction
- Pre-Owned
Contract
- Exclusive Right To Sell
Days On Market
- 60
Currently Being Leased
- No
Dom
- 60
Elementary School
- Howsman
Exterior Features
- Brick
Fireplace
- Two
- Living Room
- Family Room
Floor
- Carpeting
- Ceramic Tile
Foundation
- Slab
Garage Parking
- Three Car Garage
- Attached
- Side Entry
Heating
- Central
- 3+ Units
Heating Fuel
- Natural Gas
High School
- Clark
Home Owners Association Fee
- 580
Home Owners Association Frequency
- Quarterly
Home Owners Association Mandatory
- Mandatory
Home Owners Association Name
- ELM CREEK HOME OWNERS ASSOCIATION
Inclusions
- Ceiling Fans
- Chandelier
- Washer Connection
- Dryer Connection
- Cook Top
- Built-In Oven
- Microwave Oven
- Refrigerator
- Disposal
- Dishwasher
- Trash Compactor
- Ice Maker Connection
- Water Softener (owned)
- Wet Bar
- Security System (Leased)
- Gas Water Heater
- Garage Door Opener
- Plumb for Water Softener
- Smooth Cooktop
- Solid Counter Tops
- Double Ovens
Instdir
- WURZBACH PKWY NEAR LOCKHILL-SELMA INTO ELM CREEK SUBDIVISION. STOP AT GATE
- GO STRAIGHT TO FIRST STOP SIGN. MAKE RIGHT AND GO HALF-WAY DOWN BLOCK TO HOUSE ON LEFT.
Interior Features
- Three Living Area
- Separate Dining Room
- Two Eating Areas
- Island Kitchen
- Walk-In Pantry
- Study/Library
- Utility Room Inside
- 1st Floor Lvl/No Steps
- High Ceilings
- Open Floor Plan
- Pull Down Storage
- Cable TV Available
- High Speed Internet
- Laundry Main Level
- Laundry Room
- Walk in Closets
Kitchen Length
- 12
Legal Desc Lot
- 10
Legal Description
- Ncb 17378 Blk 5 Lot 10 Elm Creek Ut 12
Lot Description
- On Greenbelt
- 1/2-1 Acre
Middle School
- Hobby William P.
Multiple HOA
- No
Neighborhood Amenities
- Controlled Access
- Park/Playground
- Guarded Access
Occupancy
- Vacant
Owner Lrealreb
- No
Ph To Show
- 210.325.9595
Possession
- Closing/Funding
Property Type
- Single Residential
Recent Rehab
- No
Roof
- Metal
School District
- Northside
Source Sqft
- Appsl Dist
Style
- One Story
- Traditional
Total Tax
- 27985.71
Utility Supplier Elec
- CPS
Utility Supplier Gas
- CPS
Utility Supplier Sewer
- SAWS
Utility Supplier Water
- SAWS
Views
- 29
Water/Sewer
- Water System
- City
Window Coverings
- Some Remain
Year Built
- 1992

