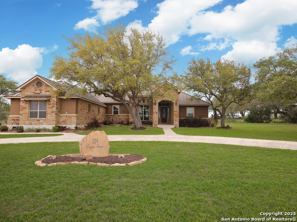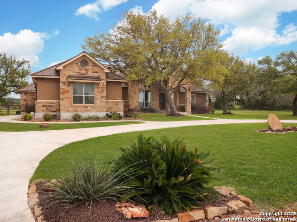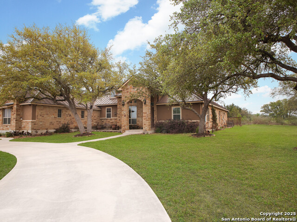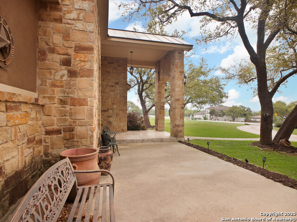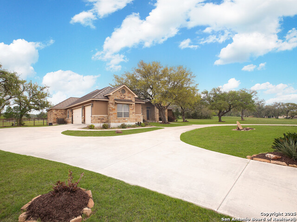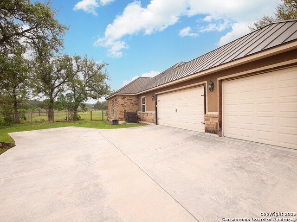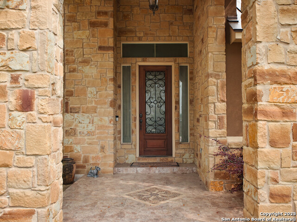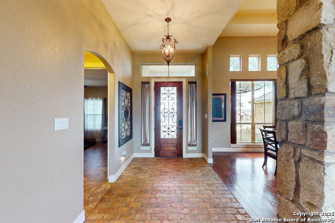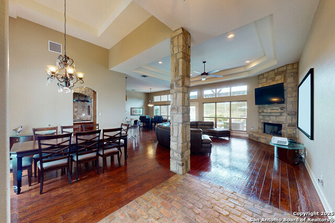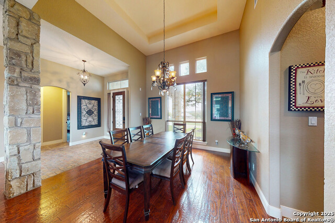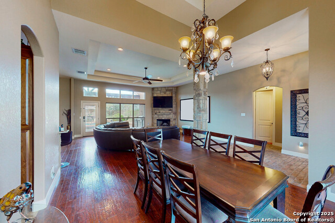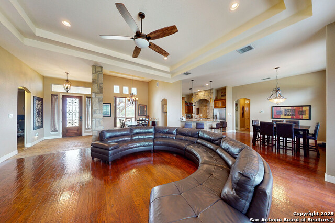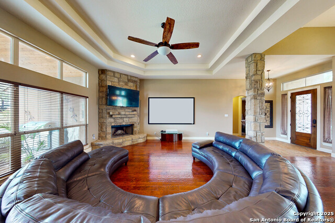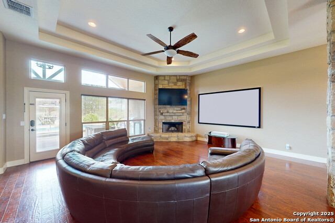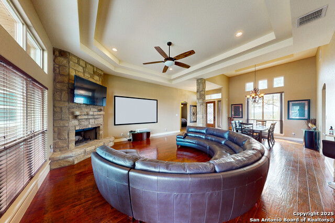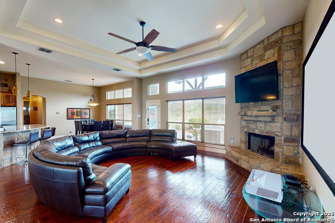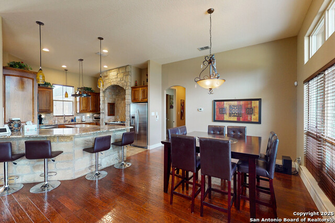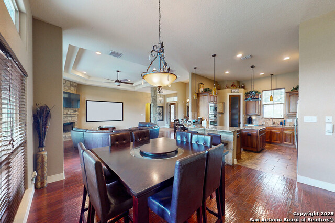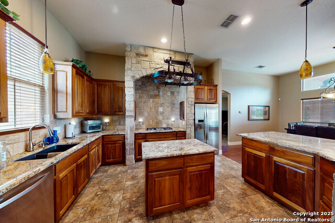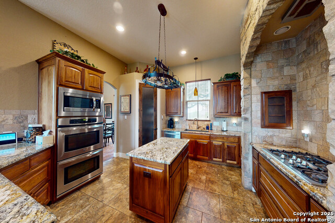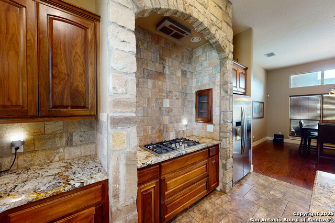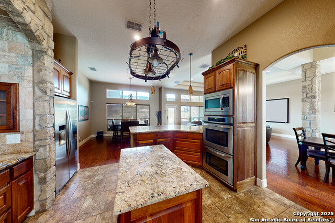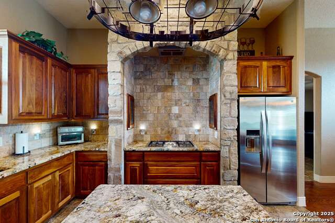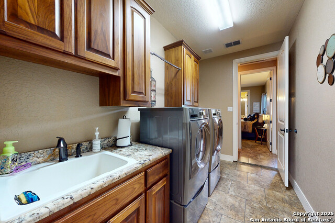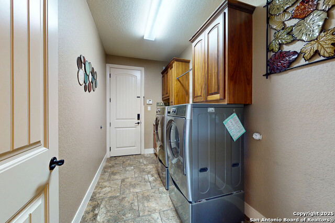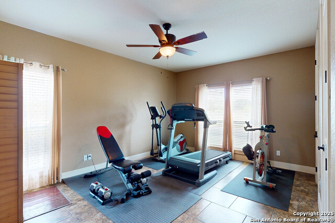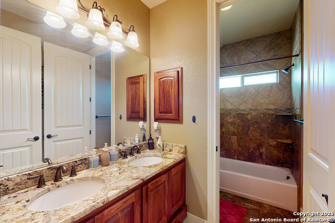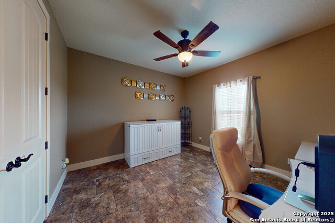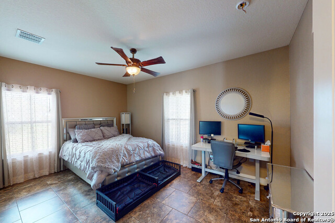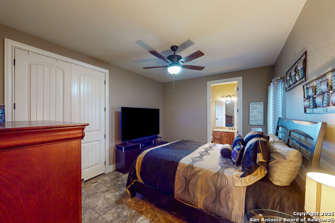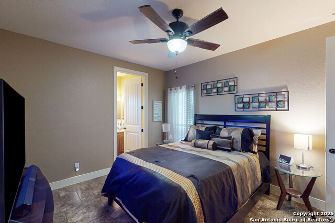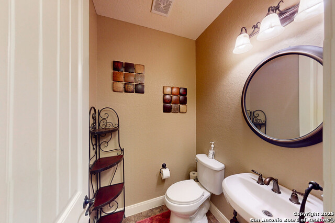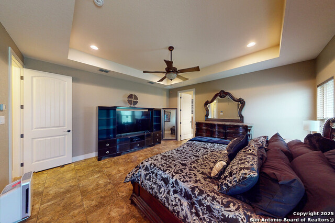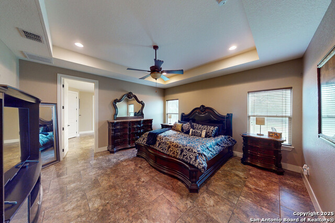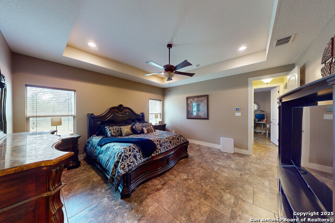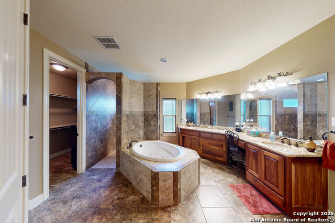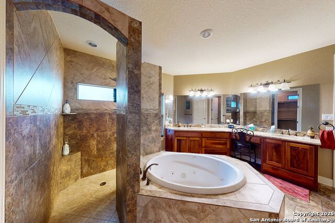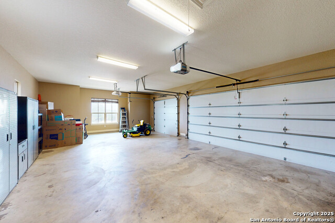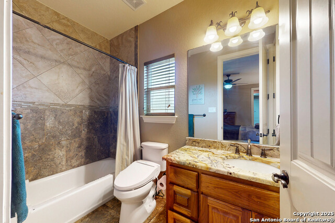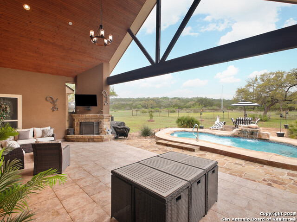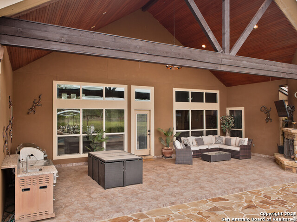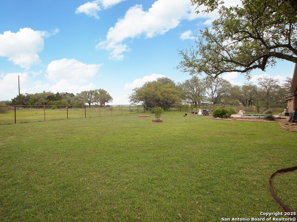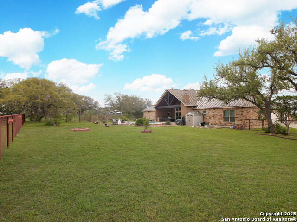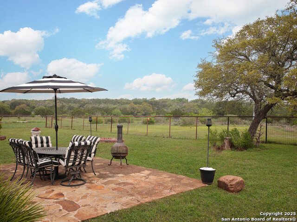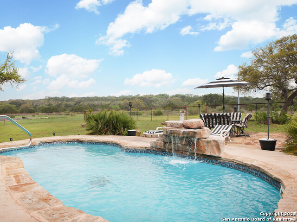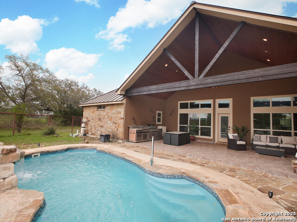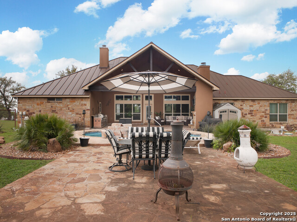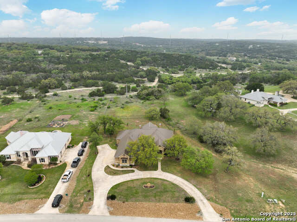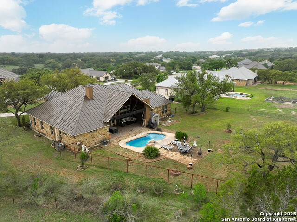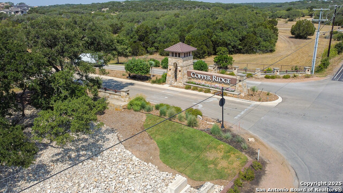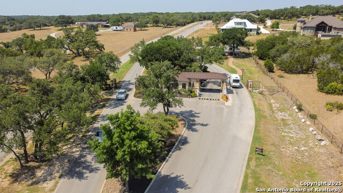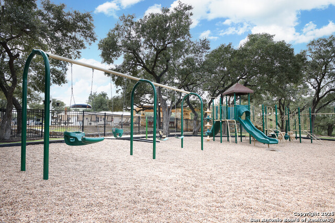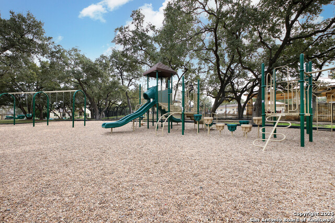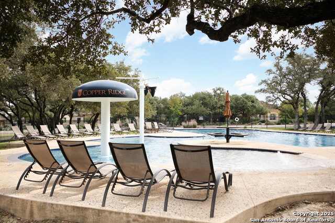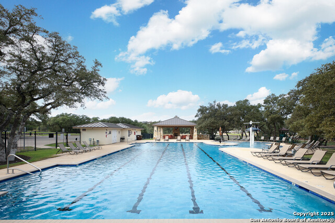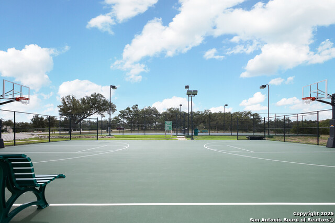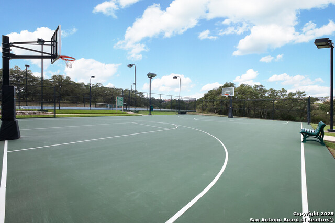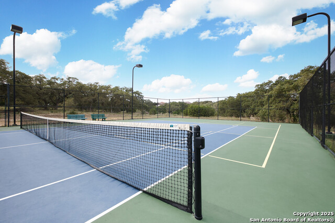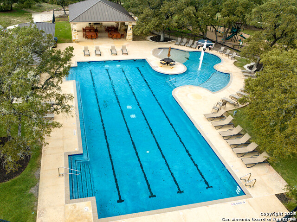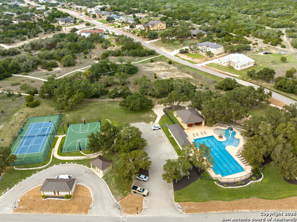224 Copper Trce, New Braunfels, TX 78132
Contact Sandy Perez
Schedule A Showing
Request more information
- MLS#: 1858456 ( Single Residential )
- Street Address: 224 Copper Trce
- Viewed: 55
- Price: $829,999
- Price sqft: $271
- Waterfront: No
- Year Built: 2013
- Bldg sqft: 3058
- Bedrooms: 5
- Total Baths: 4
- Full Baths: 3
- 1/2 Baths: 1
- Garage / Parking Spaces: 3
- Days On Market: 156
- Additional Information
- County: COMAL
- City: New Braunfels
- Zipcode: 78132
- Subdivision: Copper Ridge
- District: New Braunfels
- Elementary School: Veramendi
- Middle School: Oak Run
- High School: New Braunfel
- Provided by: Handley and Associates Realty
- Contact: Darnell Handley
- (210) 286-6348

- DMCA Notice
-
DescriptionExquisite Single Story Stone/Stucco Home on 1 Acre in Prestigious Copper Ridge Experience refined Hill Country living in this stunning 5 bedroom, 3.5 bathroom estate, gracefully set on a beautifully landscaped 1 acre lot in the highly sought after Copper Ridge community of New Braunfels. A welcoming brick entryway, enhanced by elegant recessed ceilings and ambient lighting, sets the tone for the quality craftsmanship found throughout the home. Inside, the open concept layout offers seamless flow for both entertaining and everyday living. The living room and primary suite feature dramatic recessed ceilings that add to the home's spacious, luxurious feel. The chef's kitchen is truly the heart of the home boasting custom cabinetry, a large center island, wraparound breakfast bar, gas cooktop, double ovens, and stainless steel appliances that blend function with style. The expansive primary suite is privately tucked away at the rear of the home and includes a spa inspired en suite bath featuring a whirlpool soaking tub, oversized walk in tile shower, and generous walk in closet. Additional Highlights Include: Four spacious secondary bedrooms, Three full bathrooms and one half bath, Oversized 3 car garage with ample storage, In ground pool and two fireplaces. Step outside to your own private oasis complete with an in ground pool, a large 33x13 covered patio featuring a fireplace, mounted TV, gas grill, and sink perfect for entertaining or relaxing year round. As a resident of Copper Ridge, you'll enjoy exclusive access to resort style amenities, including a clubhouse, pool, playground, tennis and basketball courts, and a 24 hour guarded entrance for added peace of mind.
Property Location and Similar Properties
Features
Possible Terms
- Conventional
- FHA
- VA
- TX Vet
- Cash
Air Conditioning
- Two Central
Apprx Age
- 12
Builder Name
- Gembler Construction LP
Construction
- Pre-Owned
Contract
- Exclusive Right To Sell
Days On Market
- 100
Dom
- 100
Elementary School
- Veramendi
Energy Efficiency
- 13-15 SEER AX
- Programmable Thermostat
- Double Pane Windows
- Low E Windows
- Ceiling Fans
Exterior Features
- 4 Sides Masonry
- Stone/Rock
- Stucco
Fireplace
- Two
- Living Room
- Other
Floor
- Ceramic Tile
- Wood
- Brick
Foundation
- Slab
Garage Parking
- Three Car Garage
Heating
- Central
Heating Fuel
- Electric
High School
- New Braunfel
Home Owners Association Mandatory
- Voluntary
Home Faces
- East
Inclusions
- Ceiling Fans
- Chandelier
- Central Vacuum
- Washer Connection
- Dryer Connection
- Cook Top
- Microwave Oven
- Gas Cooking
- Disposal
- Dishwasher
- Vent Fan
- Smoke Alarm
- Security System (Owned)
- Gas Water Heater
- Garage Door Opener
- Double Ovens
- Custom Cabinets
- City Garbage service
Instdir
- HWY 46 West in New Braunfels
- the Copper Ridge subdivision will be on the right. Guard will be at the entry gate to subdivision.
Interior Features
- One Living Area
Kitchen Length
- 16
Legal Desc Lot
- 11
Legal Description
- Copper Ridge Phase I
- Block A
- Lot 11
Middle School
- Oak Run
Neighborhood Amenities
- Controlled Access
- Pool
- Tennis
- Clubhouse
- Park/Playground
- Jogging Trails
- Basketball Court
Occupancy
- Owner
Owner Lrealreb
- No
Ph To Show
- 210-222-2227
Possession
- Closing/Funding
Property Type
- Single Residential
Recent Rehab
- No
Roof
- Metal
School District
- New Braunfels
Source Sqft
- Appsl Dist
Style
- One Story
Total Tax
- 12693
Utility Supplier Elec
- NBU
Utility Supplier Gas
- Propane
Utility Supplier Sewer
- Septic
Utility Supplier Water
- NBU
Views
- 55
Virtual Tour Url
- https://my.matterport.com/show/?m=8Bvid8BNHvz&mls=1
Water/Sewer
- Water System
- Septic
Window Coverings
- All Remain
Year Built
- 2013

