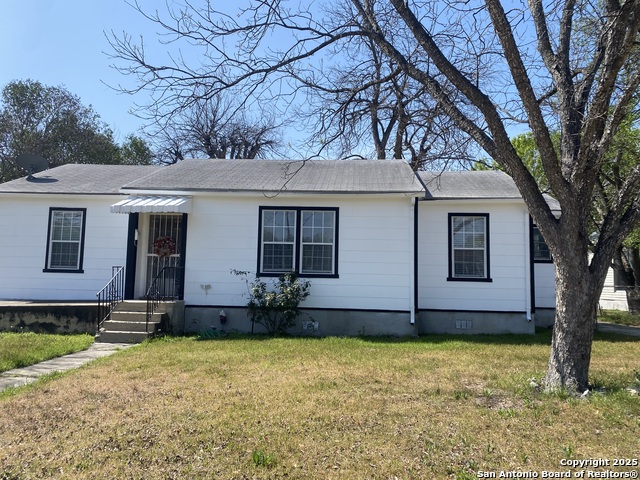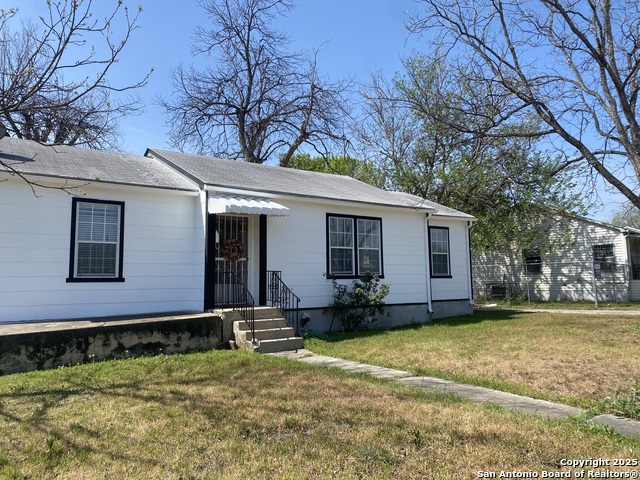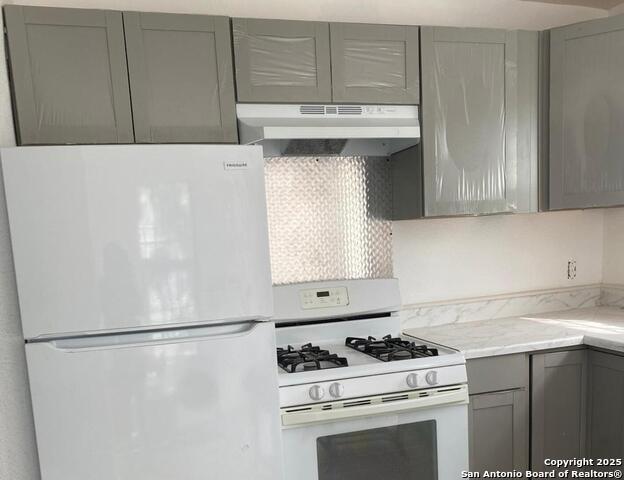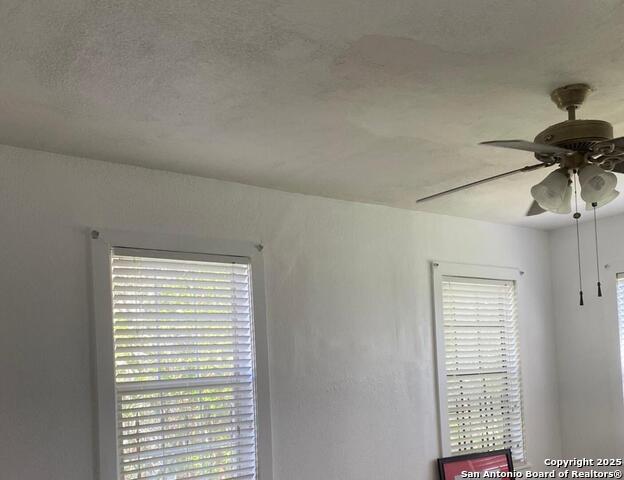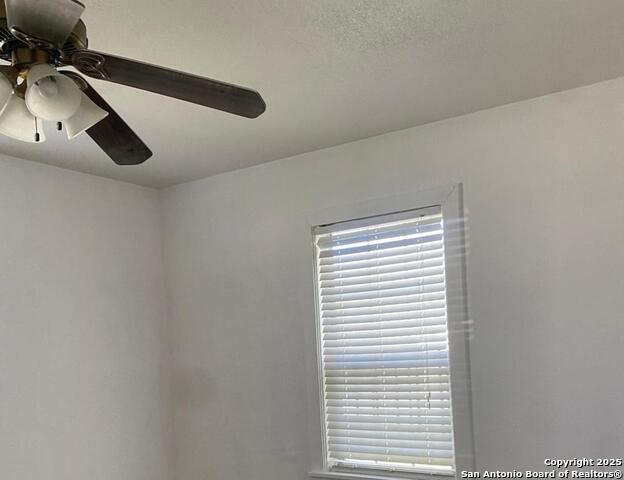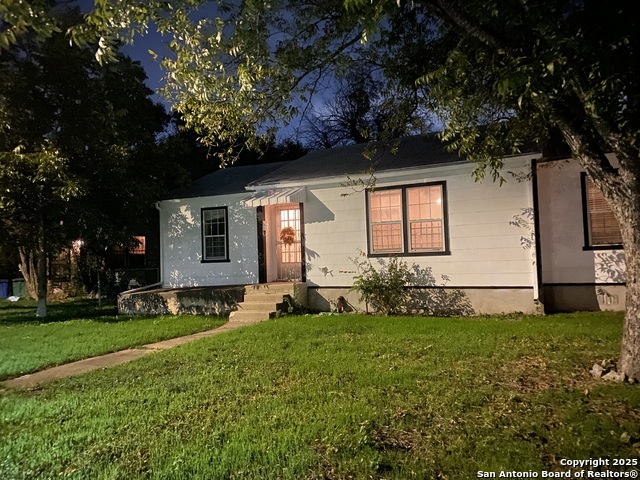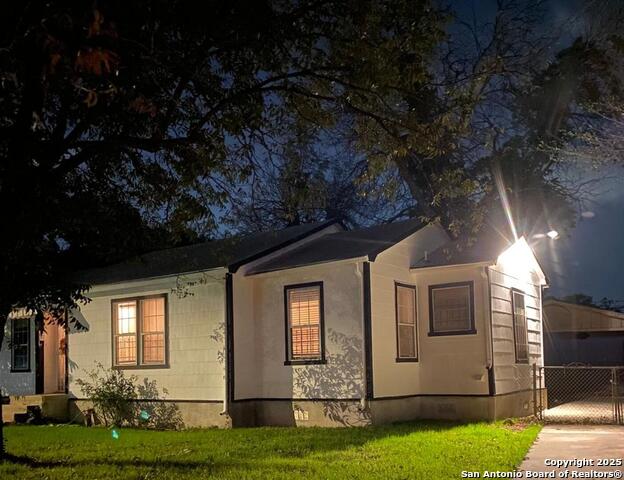2506 Mulberry Ave W, San Antonio, TX 78228
Contact Sandy Perez
Schedule A Showing
Request more information
- MLS#: 1858420 ( Single Residential )
- Street Address: 2506 Mulberry Ave W
- Viewed: 27
- Price: $242,000
- Price sqft: $186
- Waterfront: No
- Year Built: 1945
- Bldg sqft: 1303
- Bedrooms: 3
- Total Baths: 2
- Full Baths: 2
- Garage / Parking Spaces: 2
- Days On Market: 124
- Additional Information
- County: BEXAR
- City: San Antonio
- Zipcode: 78228
- Subdivision: Jefferson Terrace
- District: San Antonio I.S.D.
- Elementary School: James Madison
- Middle School: Mann
- High School: Jefferson
- Provided by: IH 10 Realty
- Contact: R. Catherine Rosales
- (210) 313-4809

- DMCA Notice
-
DescriptionLOCATION LOCATION Jefferson area district NO HOA Property has fresh paint exterior and interior (white). New kitchen cabinets (grey) and flooring have been installed. Gas Stove and new refrigerator convey. Work in progress. Pending finishing work in both bathrooms (new vanities and flooring) New Owner can finish to their liking with reasonable Offer. Home has lots of potential master bedroom w own bathroom w 2 closets separate from secondary bedrooms. Established home with 6 closets and one large linen closet a rare of the homes in the area. Square footage well need a professional to measure. Sold "As Is".
Property Location and Similar Properties
Features
Possible Terms
- Conventional
- FHA
- VA
- Cash
- Investors OK
Air Conditioning
- One Window/Wall
Apprx Age
- 80
Block
- 14
Builder Name
- Unknown
Construction
- Pre-Owned
Contract
- Exclusive Right To Sell
Days On Market
- 84
Currently Being Leased
- No
Dom
- 84
Elementary School
- James Madison
Exterior Features
- Siding
Fireplace
- Not Applicable
Floor
- Wood
- Laminate
Garage Parking
- Two Car Garage
- Detached
Heating
- 1 Unit
Heating Fuel
- Natural Gas
High School
- Jefferson
Home Owners Association Mandatory
- None
Home Faces
- North
Inclusions
- Ceiling Fans
- Washer Connection
- Dryer Connection
- Gas Cooking
- Refrigerator
- Vent Fan
- Smoke Alarm
- Electric Water Heater
- Garage Door Opener
- Custom Cabinets
- Carbon Monoxide Detector
- City Garbage service
Instdir
- IH 10 north exit Woodlawn Ave Right on Wilson Ave to W Mulberry. Follow new renovated Woodlawn Lake Creek.
Interior Features
- One Living Area
- Liv/Din Combo
- Eat-In Kitchen
- Utility Room Inside
- 1st Floor Lvl/No Steps
- Open Floor Plan
- Cable TV Available
- All Bedrooms Downstairs
- Laundry Main Level
- Laundry in Kitchen
- Attic - Attic Fan
Kitchen Length
- 14
Legal Description
- NCB 9113 BLK 14 LOT 9 EXC SE TRI 11.3 FT & NW TRI 12.9 FT OF
Lot Improvements
- Street Paved
- Curbs
- Street Gutters
- Sidewalks
- Streetlights
- Alley
- City Street
Middle School
- Mann
Neighborhood Amenities
- Pool
- Tennis
- Park/Playground
- Jogging Trails
- Sports Court
- Bike Trails
- BBQ/Grill
- Basketball Court
- Volleyball Court
Occupancy
- Vacant
Owner Lrealreb
- Yes
Ph To Show
- 2102222227
Possession
- Closing/Funding
Property Type
- Single Residential
Recent Rehab
- No
Roof
- Composition
School District
- San Antonio I.S.D.
Source Sqft
- Appsl Dist
Style
- One Story
Total Tax
- 4858
Utility Supplier Elec
- CPS
Utility Supplier Gas
- CPS
Utility Supplier Grbge
- CITY
Utility Supplier Sewer
- SAWS
Utility Supplier Water
- SAWS
Views
- 27
Water/Sewer
- Water System
- Sewer System
Window Coverings
- All Remain
Year Built
- 1945



