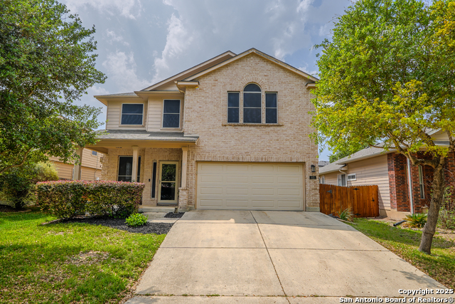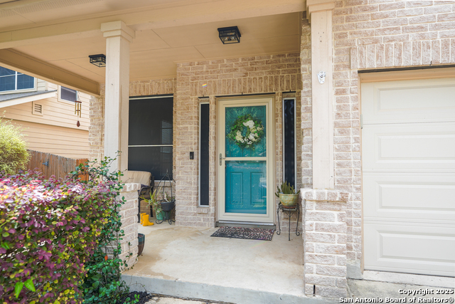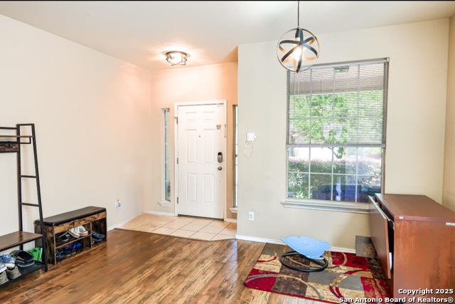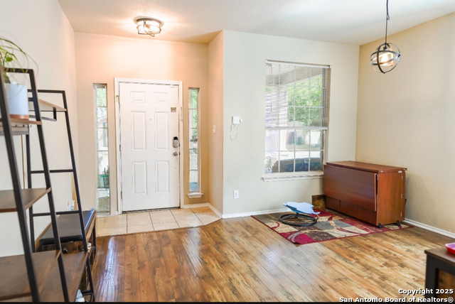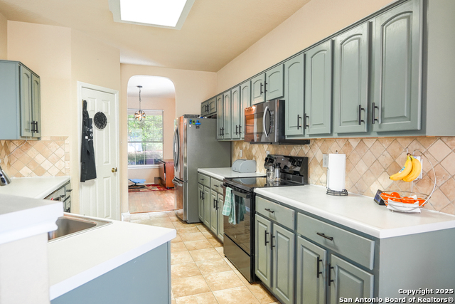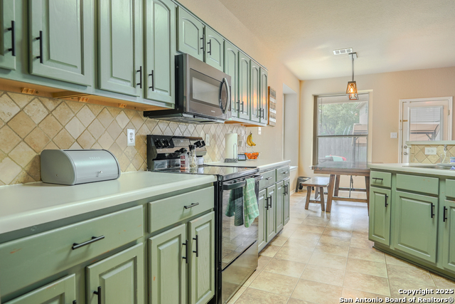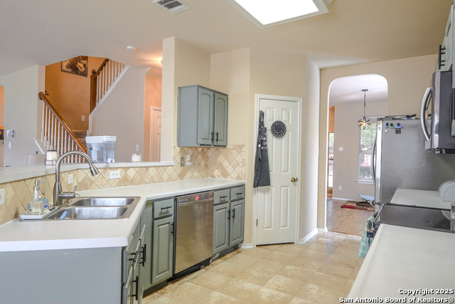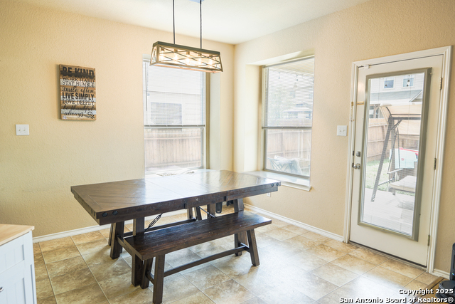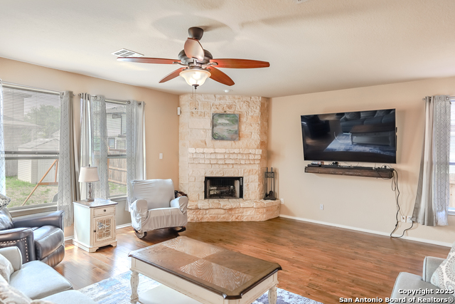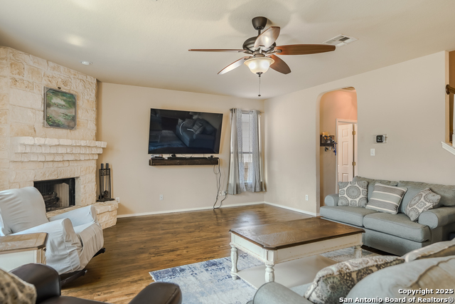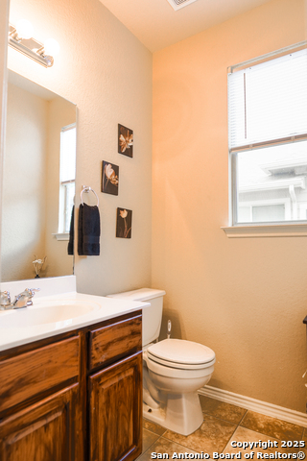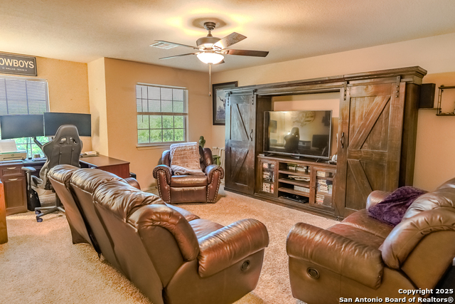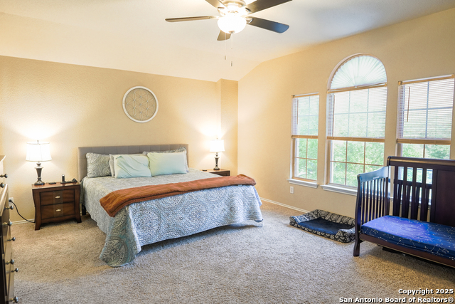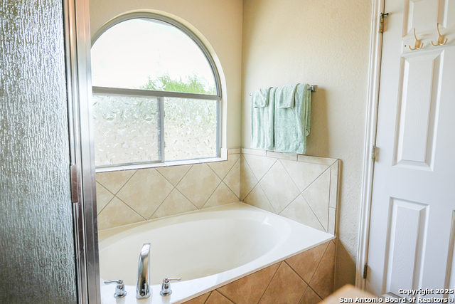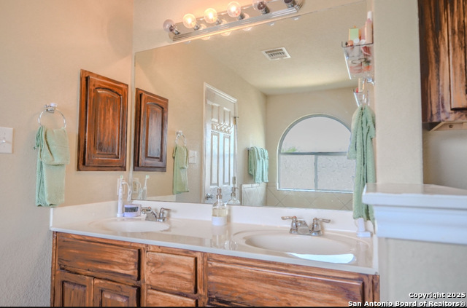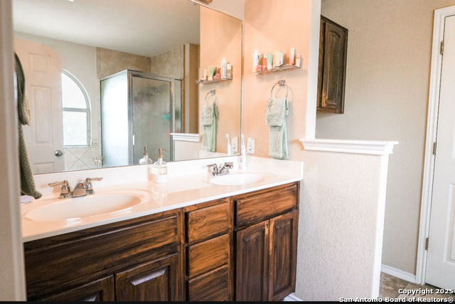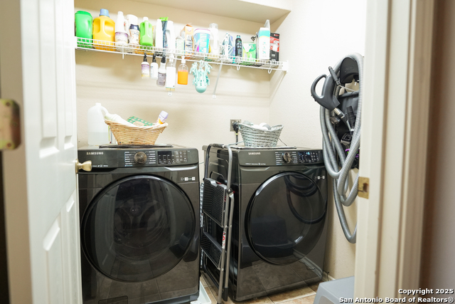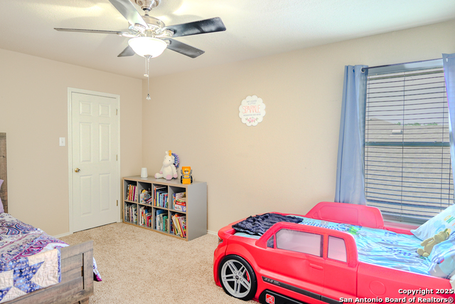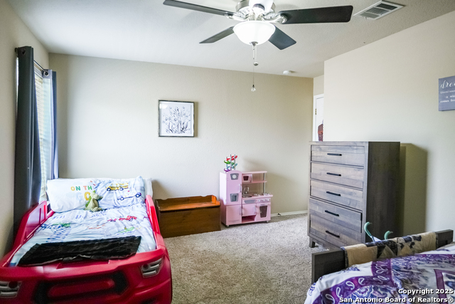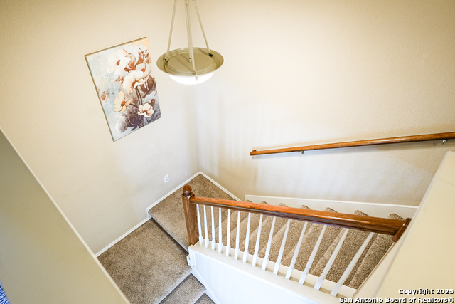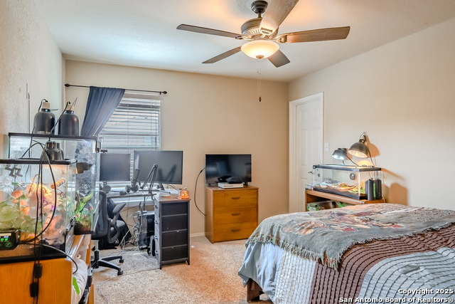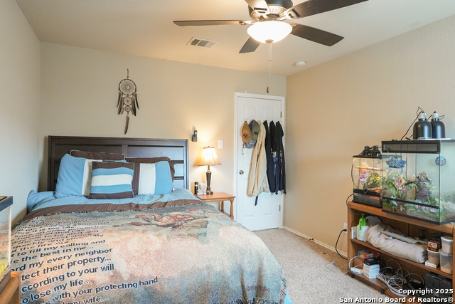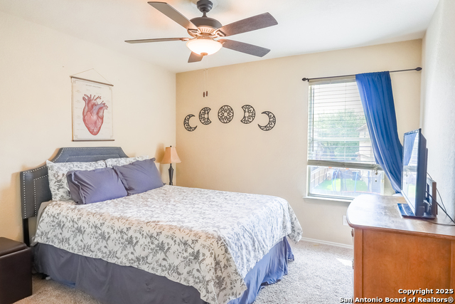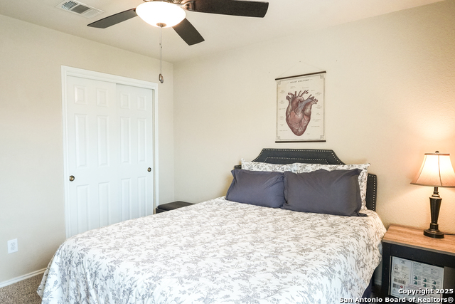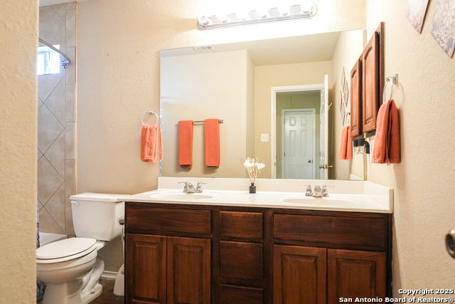615 Celosia , San Antonio, TX 78245
Contact Sandy Perez
Schedule A Showing
Request more information
- MLS#: 1858369 ( Single Residential )
- Street Address: 615 Celosia
- Viewed: 51
- Price: $350,000
- Price sqft: $129
- Waterfront: No
- Year Built: 2007
- Bldg sqft: 2704
- Bedrooms: 4
- Total Baths: 3
- Full Baths: 2
- 1/2 Baths: 1
- Garage / Parking Spaces: 2
- Days On Market: 86
- Additional Information
- County: BEXAR
- City: San Antonio
- Zipcode: 78245
- Subdivision: Amhurst
- District: Northside
- Elementary School: Mora
- Middle School: Luna
- High School: William Brennan
- Provided by: Redbird Realty LLC
- Contact: John Wilkins
- (210) 591-9414

- DMCA Notice
-
DescriptionLocated in a quiet cul de sac in the popular Amhurst community this beautiful 2 story 4 bedroom, 2.5 bath home offers over 2,700 square feet of open concept living space with numerous upgrades throughout. The kitchen features new stainless steel appliances and opens to a spacious living area with a cozy fireplace. Upstairs includes all bedrooms, second living area, and a generous primary suite with dual vanities, a soaking tub, separate shower, and walk in closet. Recent upgrades include a new HVAC system, premium water softener, UV filtration light, cleaned and replaced ductwork, updated light fixtures, and sleek epoxy garage flooring. Covered patio with fruit bearing peach trees in the backyard. Close proximity to 1604/Potranco with easy access to 211 and Lackland AFB. Motivated sellers and are open to offers.
Property Location and Similar Properties
Features
Possible Terms
- Conventional
- FHA
- VA
- Cash
Air Conditioning
- One Central
Apprx Age
- 18
Block
- 24
Builder Name
- D. R. Horton
Construction
- Pre-Owned
Contract
- Exclusive Right To Sell
Days On Market
- 85
Currently Being Leased
- No
Dom
- 85
Elementary School
- Mora
Energy Efficiency
- Programmable Thermostat
- Double Pane Windows
- Energy Star Appliances
- Storm Doors
- Ceiling Fans
Exterior Features
- Brick
- Cement Fiber
- 1 Side Masonry
Fireplace
- One
- Family Room
Floor
- Carpeting
- Ceramic Tile
- Laminate
Foundation
- Slab
Garage Parking
- Two Car Garage
Heating
- Central
Heating Fuel
- Electric
High School
- William Brennan
Home Owners Association Fee
- 104
Home Owners Association Frequency
- Quarterly
Home Owners Association Mandatory
- Mandatory
Home Owners Association Name
- DIAMOND ASSOCIATION MANAGEMENT
Home Faces
- East
Inclusions
- Ceiling Fans
- Central Vacuum
- Washer Connection
- Dryer Connection
- Microwave Oven
- Stove/Range
- Refrigerator
- Disposal
- Dishwasher
- Ice Maker Connection
- Smoke Alarm
- Security System (Owned)
- Pre-Wired for Security
- Electric Water Heater
- Garage Door Opener
- Smooth Cooktop
- 2nd Floor Utility Room
- City Garbage service
Instdir
- West on Potranco turn Left onto American Lotus St. Turn Right onto Daisy Ox. Turn Right onto Celosia House on Left.
Interior Features
- Two Living Area
- Separate Dining Room
- Eat-In Kitchen
- Two Eating Areas
- Breakfast Bar
- Walk-In Pantry
- Game Room
- Utility Room Inside
- All Bedrooms Upstairs
- Open Floor Plan
- Pull Down Storage
- Cable TV Available
- High Speed Internet
- Laundry Upper Level
- Laundry Room
- Telephone
- Walk in Closets
Kitchen Length
- 15
Legal Description
- Cb 4361C (Potranco Subd Ut-3)
- Block 24 Lot 4 New For 2007 P
Lot Description
- Cul-de-Sac/Dead End
Lot Improvements
- Street Paved
- Curbs
- Sidewalks
- Streetlights
- Fire Hydrant w/in 500'
Middle School
- Luna
Multiple HOA
- No
Neighborhood Amenities
- Pool
Occupancy
- Owner
Other Structures
- Shed(s)
- Storage
Owner Lrealreb
- No
Ph To Show
- 210-222-2227
Possession
- Closing/Funding
Property Type
- Single Residential
Recent Rehab
- No
Roof
- Composition
School District
- Northside
Source Sqft
- Appsl Dist
Style
- Two Story
Total Tax
- 6162.91
Utility Supplier Elec
- CPS
Utility Supplier Grbge
- TIGER
Utility Supplier Sewer
- SAWS
Utility Supplier Water
- SAWS
Views
- 51
Water/Sewer
- Water System
- Sewer System
Window Coverings
- All Remain
Year Built
- 2007

