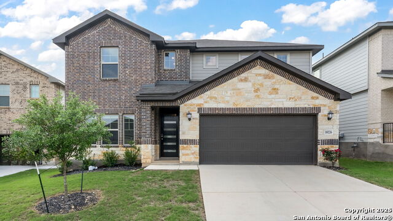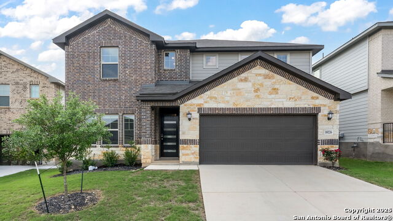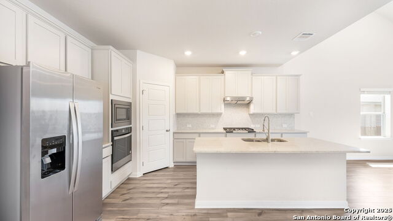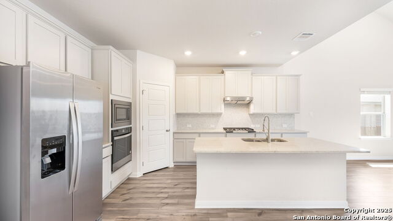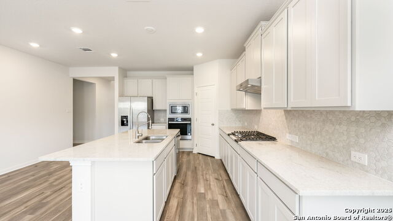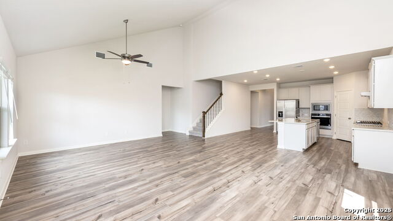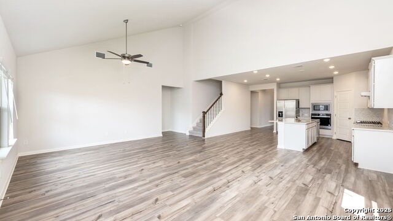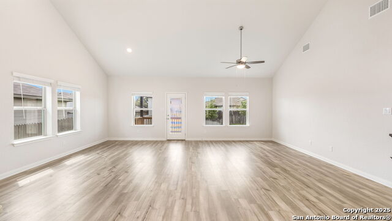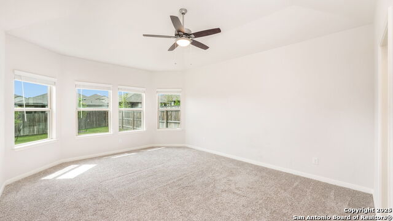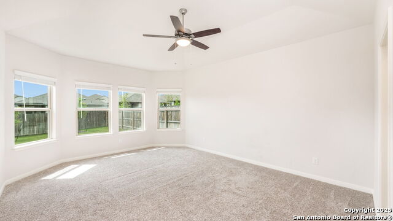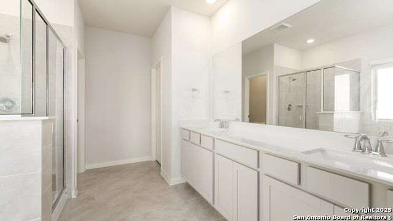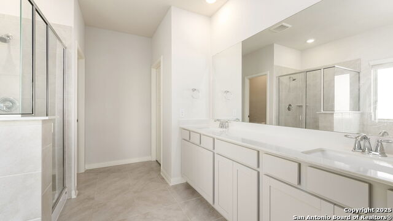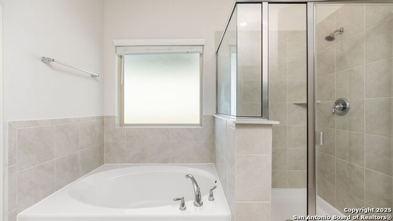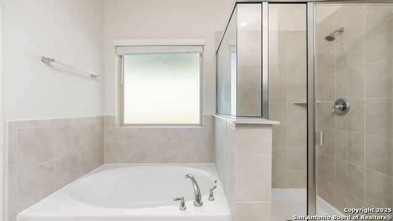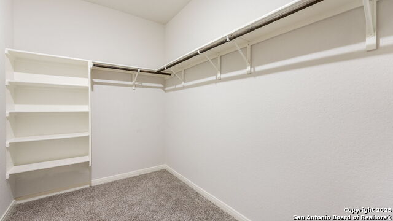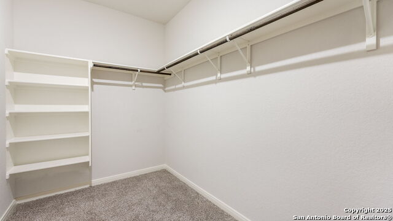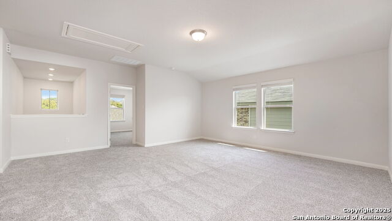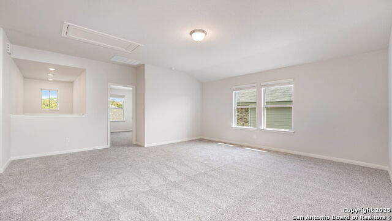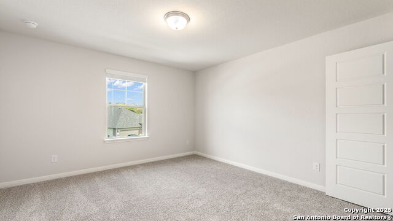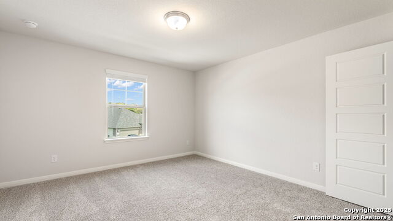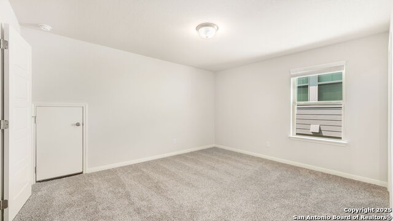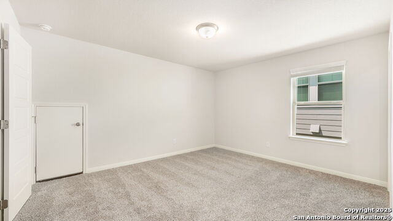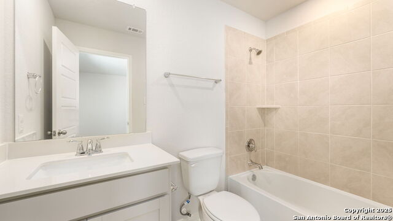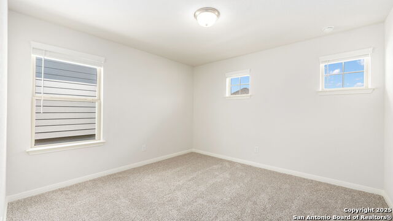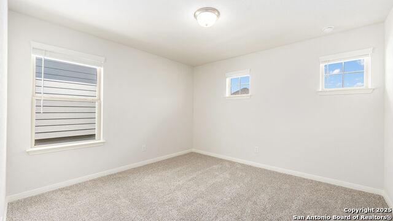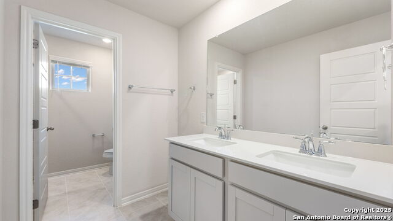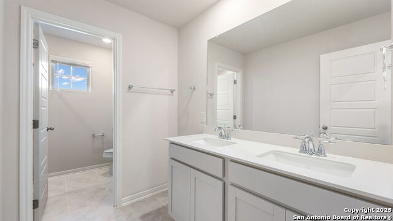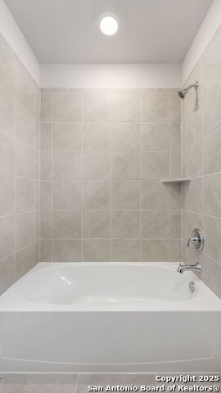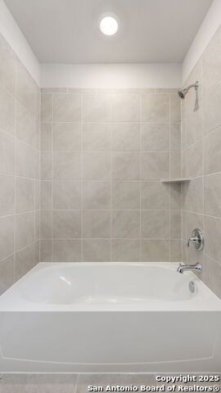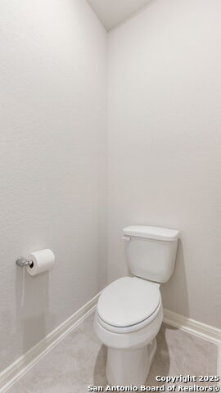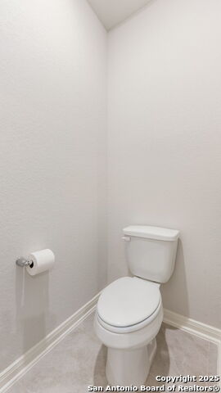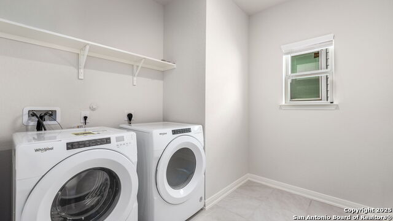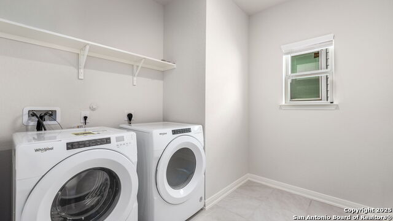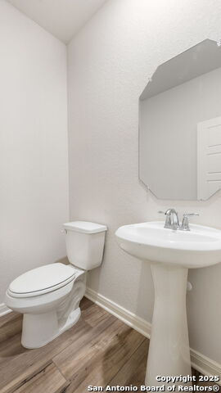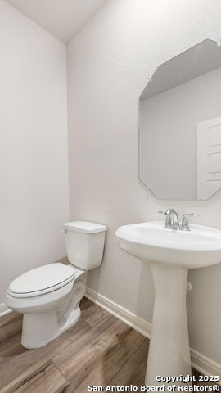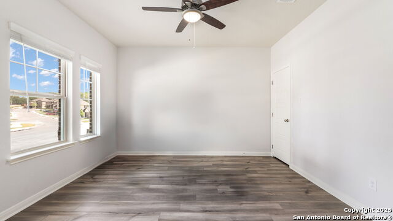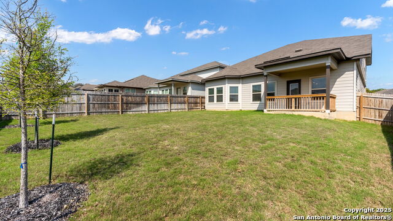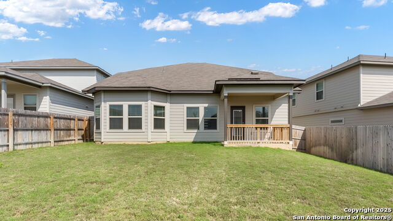10226 Juniper Oaks, Boerne, TX 78006
Contact Sandy Perez
Schedule A Showing
Request more information
- MLS#: 1858111 ( Single Residential )
- Street Address: 10226 Juniper Oaks
- Viewed: 132
- Price: $505,786
- Price sqft: $169
- Waterfront: No
- Year Built: 2023
- Bldg sqft: 2991
- Bedrooms: 4
- Total Baths: 4
- Full Baths: 3
- 1/2 Baths: 1
- Garage / Parking Spaces: 2
- Days On Market: 93
- Additional Information
- County: KENDALL
- City: Boerne
- Zipcode: 78006
- Subdivision: Scenic Crest
- District: Northside
- Elementary School: Sara B McAndrew
- Middle School: Rawlinson
- High School: Clark
- Provided by: Vortex Realty
- Contact: Deepesh Patel
- (210) 837-4663

- DMCA Notice
-
DescriptionWelcome to 10226 Juniper Oaks in Boerne, energy efficient home built in 2023. This impressive two story residence offers 2,991 square feet of thoughtfully designed living space, featuring 4 spacious bedrooms and 3.5 modern bathrooms. As you enter through the grand two story foyer, you'll find a private study ideal for a home office or quiet reading nook. The open concept living area seamlessly connects the family room, dining space, and a contemporary kitchen adorned with Harbor cabinets, countertops, and stylish flooring. First floor has the luxurious primary suite, complete with a well appointed ensuite bathroom and generous walk in closet. Upstairs, three additional bedrooms and two full bathrooms provide large space for family and guests. Located in the desirable Scenic Crest subdivision, this home offers convenient access to major highways, placing shopping, dining, and entertainment just minutes away. Experience the perfect blend of comfort, style, and convenience. Overall the home is lightly used on first floor. Second floor is rarely used.
Property Location and Similar Properties
Features
Possible Terms
- Conventional
- FHA
- VA
- Cash
Air Conditioning
- One Central
Block
- 13
Builder Name
- Meritage Homes
Construction
- Pre-Owned
Contract
- Exclusive Agency
Days On Market
- 67
Currently Being Leased
- No
Dom
- 67
Elementary School
- Sara B McAndrew
Energy Efficiency
- 13-15 SEER AX
- Programmable Thermostat
- Double Pane Windows
- Variable Speed HVAC
- Energy Star Appliances
- Low E Windows
- High Efficiency Water Heater
- Foam Insulation
- Ceiling Fans
Exterior Features
- Brick
- Stone/Rock
- Siding
Fireplace
- Not Applicable
Floor
- Carpeting
- Ceramic Tile
- Vinyl
Foundation
- Slab
Garage Parking
- Two Car Garage
Green Features
- Drought Tolerant Plants
- Low Flow Commode
- Low Flow Fixture
- EF Irrigation Control
- Mechanical Fresh Air
- Enhanced Air Filtration
Heating
- Central
Heating Fuel
- Electric
High School
- Clark
Home Owners Association Fee
- 380
Home Owners Association Frequency
- Annually
Home Owners Association Mandatory
- Mandatory
Home Owners Association Name
- ALAMO MANAGEMENT
Inclusions
- Built-In Oven
- Ceiling Fans
- Cook Top
- Dishwasher
- Disposal
- Dryer Connection
- Electric Water Heater
- Garage Door Opener
- Gas Cooking
- Ice Maker Connection
- In Wall Pest Control
- Microwave Oven
- Plumb for Water Softener
- Self-Cleaning Oven
- Smoke Alarm
- Solid Counter Tops
- Stove/Range
- Vent Fan
- Washer Connection
Instdir
- Head N on 1-10 W Take exit 551 toward Boerne Stage Rd/Leon Spgs Merge onto Frontage Rd Left onto Boerne Stage Rd Straight onto Toutant Beauregard Rd
Interior Features
- Breakfast Bar
- Cable TV Available
- Eat-In Kitchen
- Game Room
- High Ceilings
- High Speed Internet
- Island Kitchen
- Laundry Main Level
- Liv/Din Combo
- Open Floor Plan
- Two Living Area
- Utility Room Inside
- Walk in Closets
- Walk-In Pantry
Kitchen Length
- 13
Legal Desc Lot
- 147
Legal Description
- Cb 4689B (Scenic Crest Ut-2)
- Block 13 Lot 147 2023-New Per
Middle School
- Rawlinson
Miscellaneous
- None/not applicable
Multiple HOA
- No
Neighborhood Amenities
- Other - See Remarks
Occupancy
- Owner
Owner Lrealreb
- No
Ph To Show
- 2108374663
Possession
- Closing/Funding
Property Type
- Single Residential
Roof
- Composition
School District
- Northside
Source Sqft
- Appsl Dist
Style
- Two Story
Total Tax
- 2.06
Views
- 132
Water/Sewer
- Water System
Window Coverings
- All Remain
Year Built
- 2023

