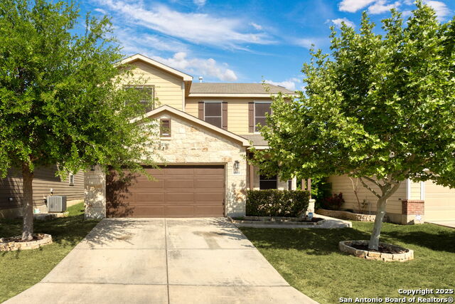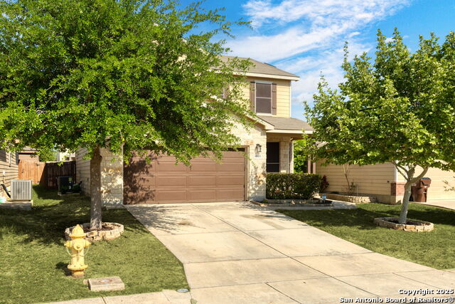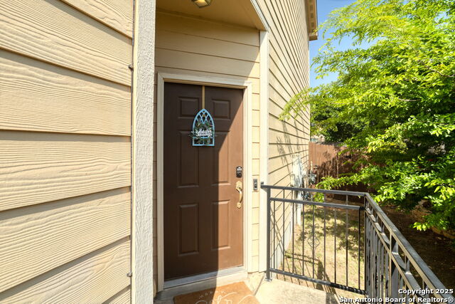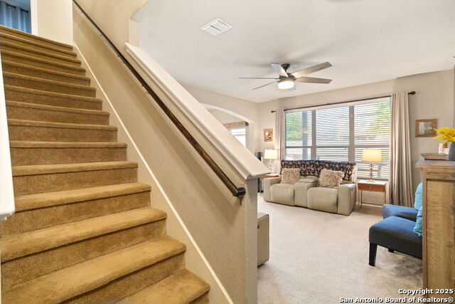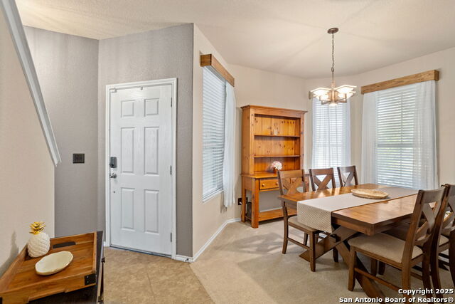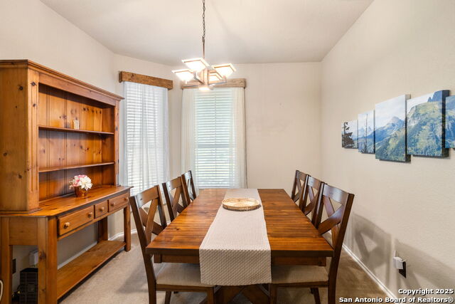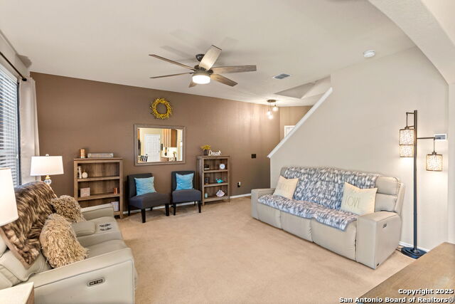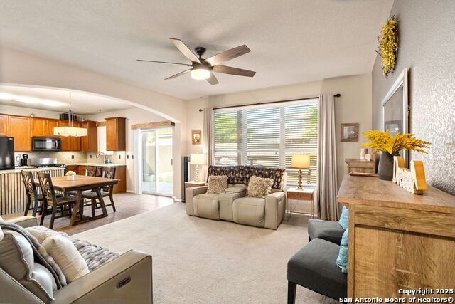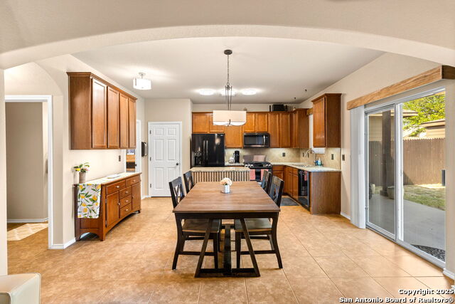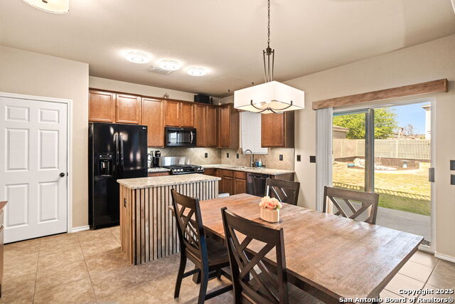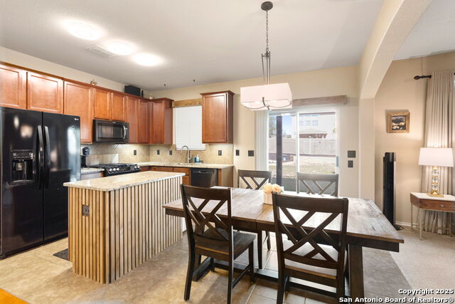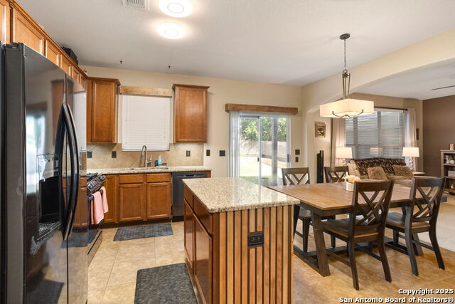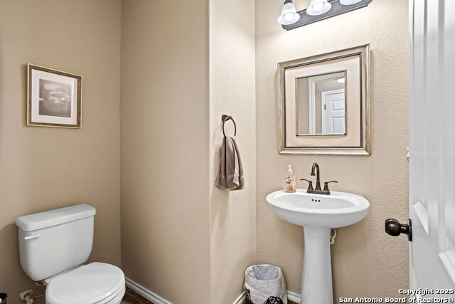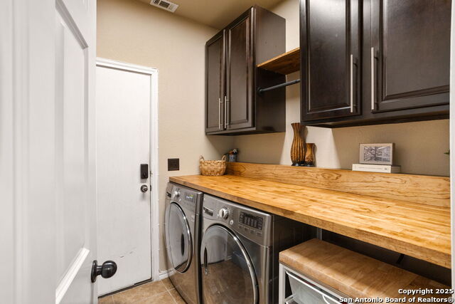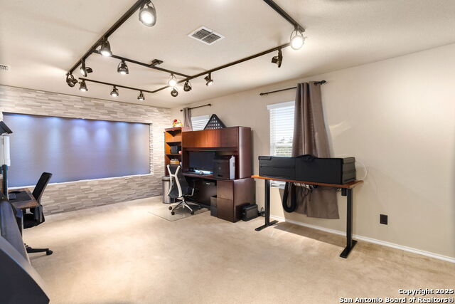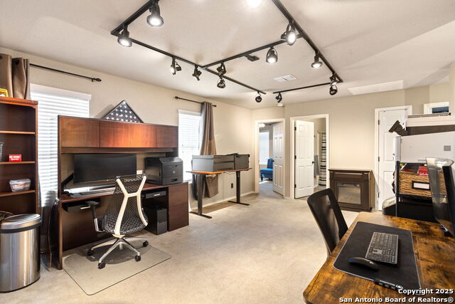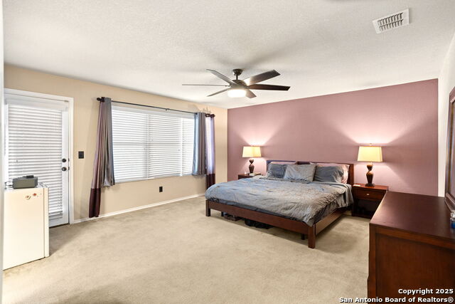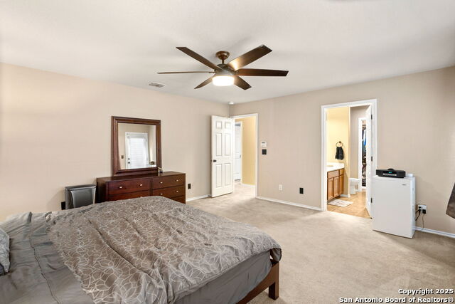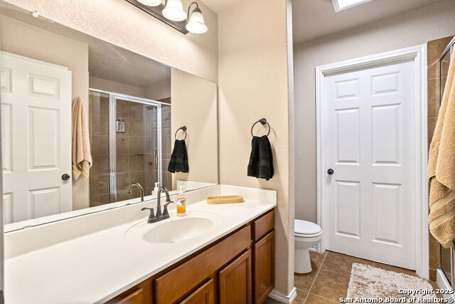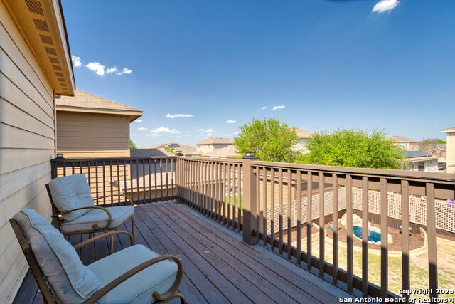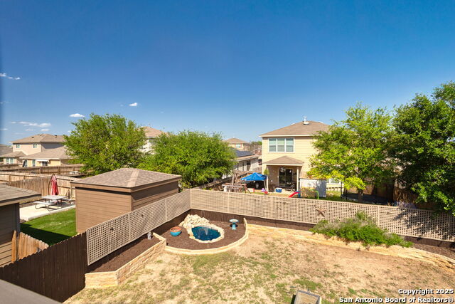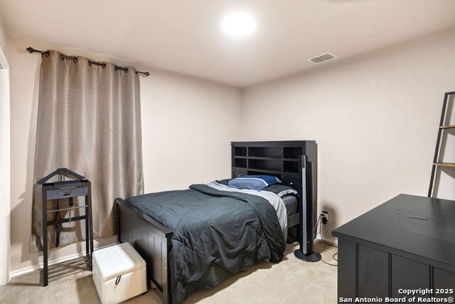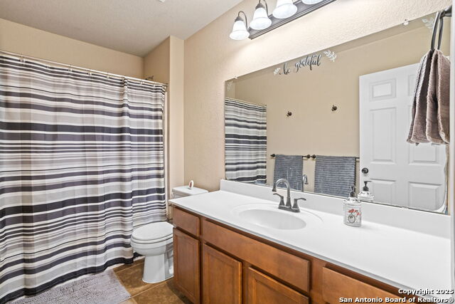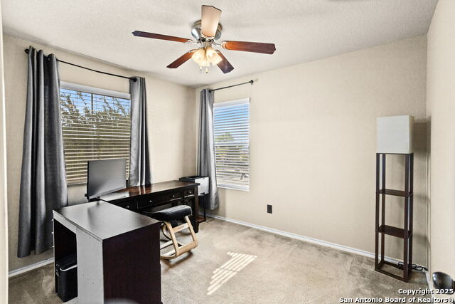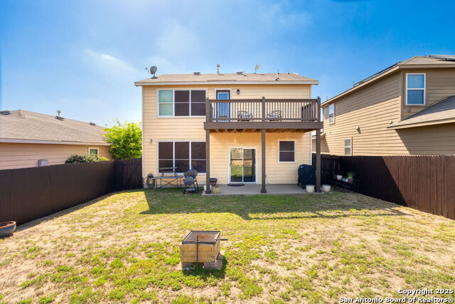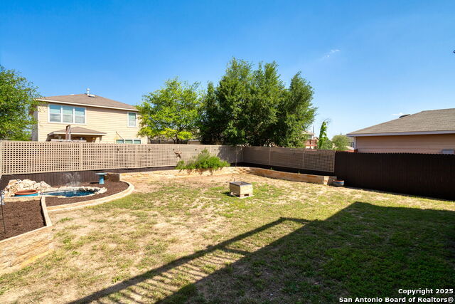3539 York Crest, San Antonio, TX 78245
Contact Sandy Perez
Schedule A Showing
Request more information
- MLS#: 1858021 ( Single Residential )
- Street Address: 3539 York Crest
- Viewed: 56
- Price: $258,500
- Price sqft: $134
- Waterfront: No
- Year Built: 2012
- Bldg sqft: 1934
- Bedrooms: 3
- Total Baths: 3
- Full Baths: 2
- 1/2 Baths: 1
- Garage / Parking Spaces: 2
- Days On Market: 87
- Additional Information
- County: BEXAR
- City: San Antonio
- Zipcode: 78245
- Subdivision: Kriewald Place
- District: Northside
- Elementary School: Fisher
- Middle School: Rayburn Sam
- High School: John Jay
- Provided by: Premier Realty Group
- Contact: Jack Mazick
- (210) 589-4318

- DMCA Notice
-
DescriptionIn this meticulously maintained home, the pride of ownership shows. Functional and open floorplan allows for a cozy environment but also has the capability to facilitate entertaining with ease. Home is outfitted with gas cooking and appliances for increased efficiency. Solar screens have been added to deter the summer heat while lowering your electric bill during the hottest months. Multiple living areas, including a customized entertainment nook in the upstairs family room. Upstairs, you will find a nicely appointed primary bedroom with plenty of storage and closet space and a convenient walk in shower. Balcony off the primary bedroom is perfect for star gazing, or sipping a cup of morning coffee. Laundry room and kitchen are very functional and have been outfitted with custom touches that provide enhanced organizing and ample storage. The 2 car garage also has ceiling storage metal shelves installed, allowing maximum use of space. This home is in a catchment area that qualifies for USDA financing. Schedule your showing today.
Property Location and Similar Properties
Features
Possible Terms
- Conventional
- FHA
- VA
- Cash
Air Conditioning
- One Central
Apprx Age
- 13
Block
- 117
Builder Name
- Sivage
Construction
- Pre-Owned
Contract
- Exclusive Right To Sell
Days On Market
- 53
Dom
- 53
Elementary School
- Fisher
Exterior Features
- Cement Fiber
- Rock/Stone Veneer
Fireplace
- Not Applicable
Floor
- Carpeting
- Ceramic Tile
Foundation
- Slab
Garage Parking
- Two Car Garage
Heating
- Central
Heating Fuel
- Natural Gas
High School
- John Jay
Home Owners Association Fee
- 279.56
Home Owners Association Frequency
- Annually
Home Owners Association Mandatory
- Mandatory
Home Owners Association Name
- KRIEWALD PLACE ASSOCIATION
- INC
Inclusions
- Ceiling Fans
- Chandelier
- Washer Connection
- Dryer Connection
- Microwave Oven
- Stove/Range
- Gas Cooking
- Gas Water Heater
- Solid Counter Tops
Instdir
- Hwy 90 West to Pue Rd. Right on Bonaventura
- Right at elementary school
- then right on to York Crest.
Interior Features
- Two Living Area
Kitchen Length
- 10
Legal Desc Lot
- 23
Legal Description
- Cb 4332F (Kriewald Rd Ut-6)
- Block 117 Lot 23 2012- New Per
Middle School
- Rayburn Sam
Multiple HOA
- No
Neighborhood Amenities
- Park/Playground
Occupancy
- Owner
Owner Lrealreb
- No
Ph To Show
- 210-222-2227
Possession
- Closing/Funding
Property Type
- Single Residential
Roof
- Composition
School District
- Northside
Source Sqft
- Appsl Dist
Style
- Two Story
Total Tax
- 4862.51
Utility Supplier Elec
- CPS Energy
Utility Supplier Gas
- CPS Energy
Utility Supplier Grbge
- Tiger
Utility Supplier Sewer
- SAWS
Utility Supplier Water
- SAWS
Views
- 56
Water/Sewer
- Water System
Window Coverings
- Some Remain
Year Built
- 2012

