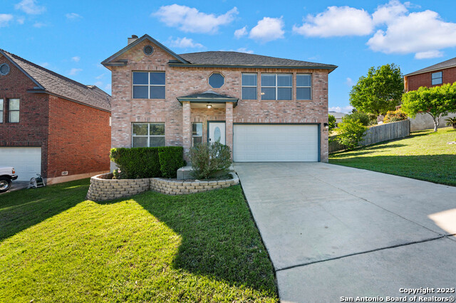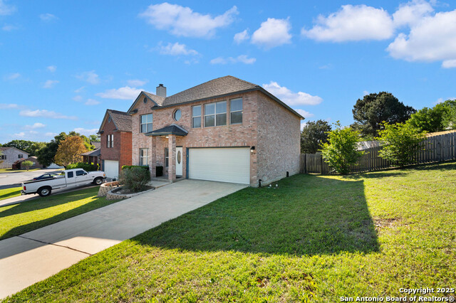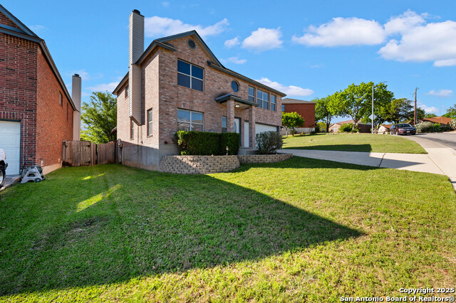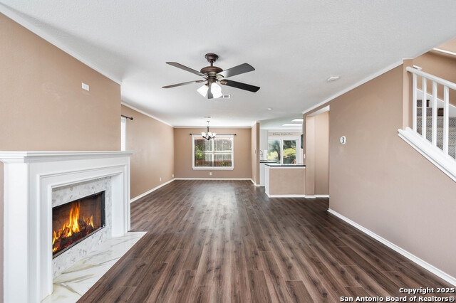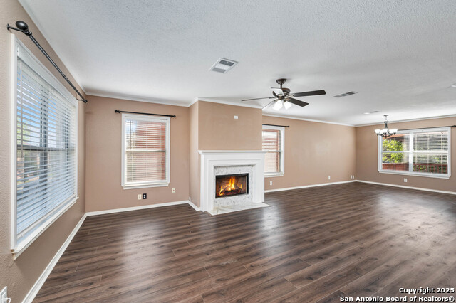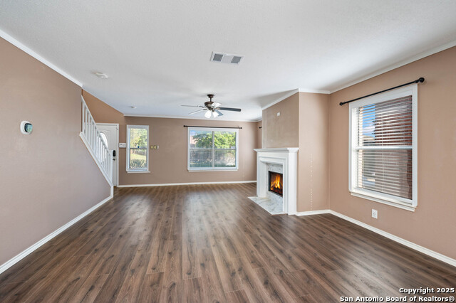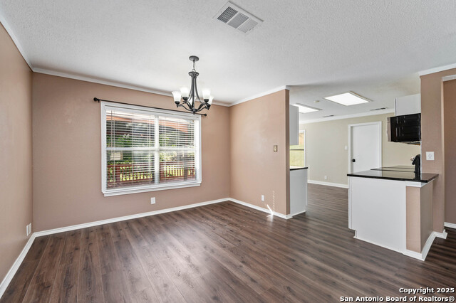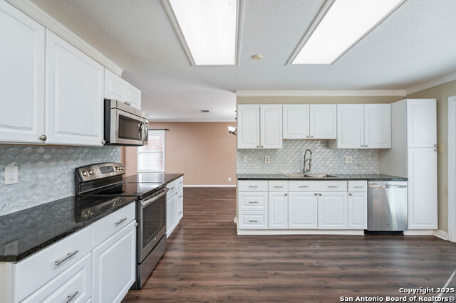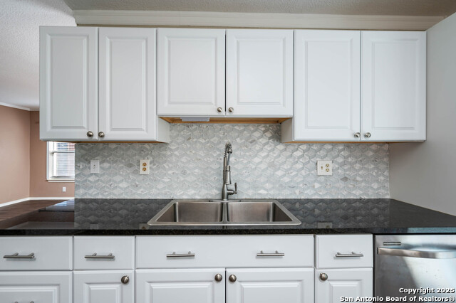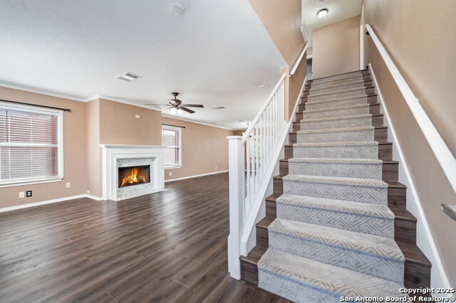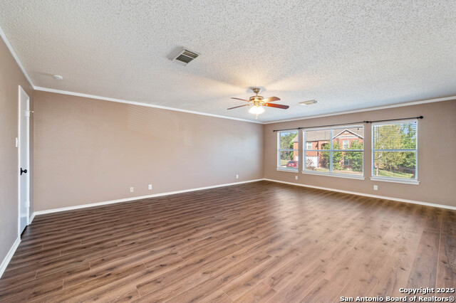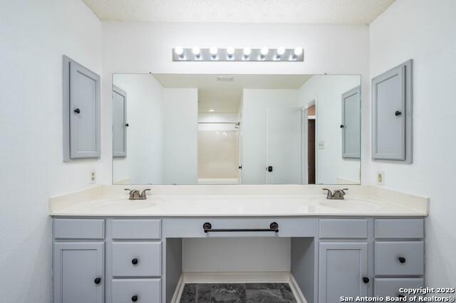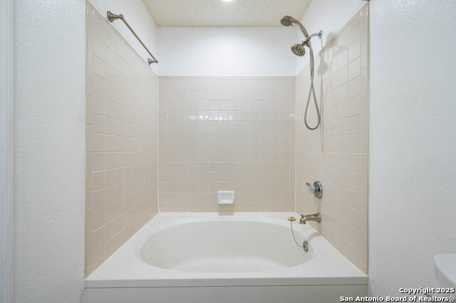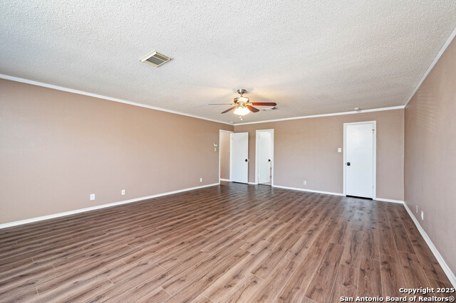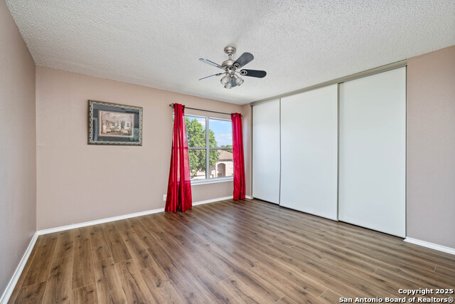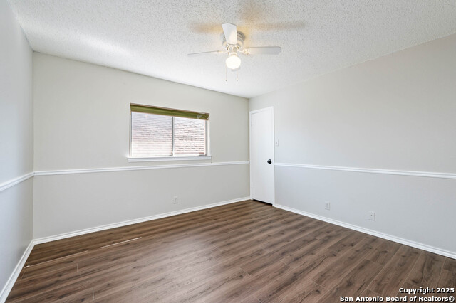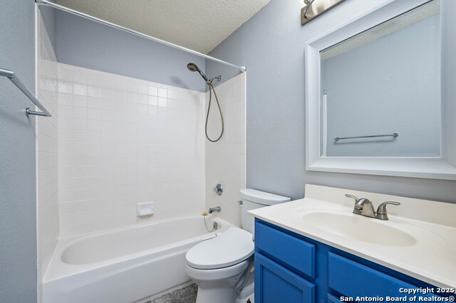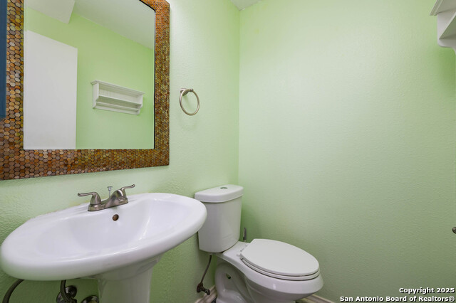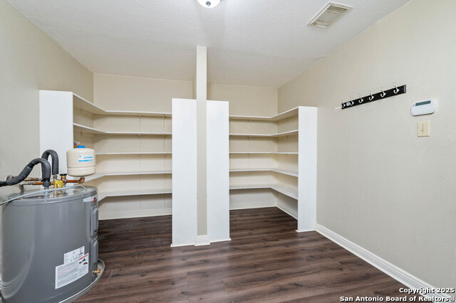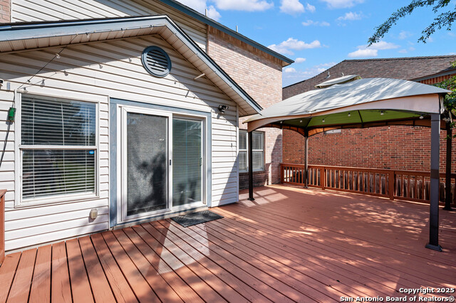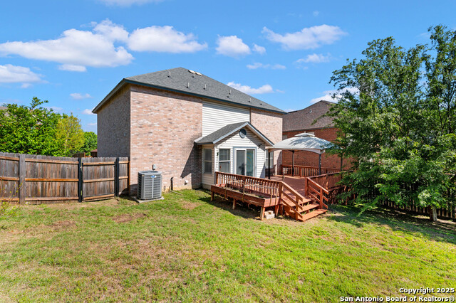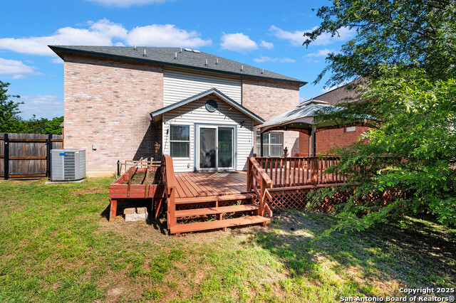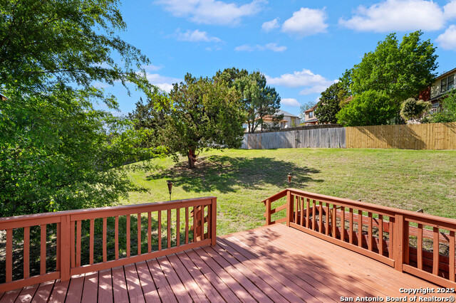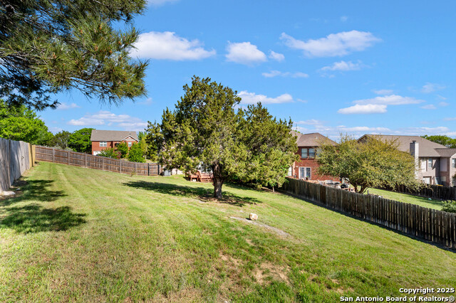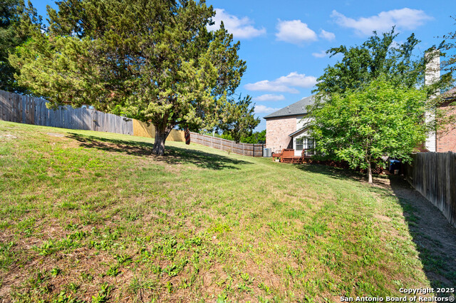2110 Domal , San Antonio, TX 78230
Contact Sandy Perez
Schedule A Showing
Request more information
- MLS#: 1857817 ( Single Residential )
- Street Address: 2110 Domal
- Viewed: 78
- Price: $360,000
- Price sqft: $170
- Waterfront: No
- Year Built: 1998
- Bldg sqft: 2120
- Bedrooms: 3
- Total Baths: 3
- Full Baths: 2
- 1/2 Baths: 1
- Garage / Parking Spaces: 2
- Days On Market: 117
- Additional Information
- County: BEXAR
- City: San Antonio
- Zipcode: 78230
- Subdivision: Huntington Place
- District: Northside
- Elementary School: Locke Hill
- Middle School: Hobby William P.
- High School: Clark
- Provided by: Real Estate Muses
- Contact: Melissa Wiggans
- (210) 332-0310

- DMCA Notice
-
DescriptionWelcome to your perfect blend of comfort, space, and convenience! Tucked inside the loop between IH 10 and 1604, this delightful carpet FREE 3 bedroom, 2.5 bath home is located in one of San Antonio's most sought after neighborhoods just minutes from major shopping, schools, and everyday essentials. Step inside and you'll find a warm, welcoming layout with recent updates that bring modern charm to this two story beauty. The spacious living areas flow effortlessly, leading to a standout feature: an amazing combo pantry/laundry/storage room yes, it's as dreamy as it sounds. Say goodbye to clutter and hello to organization! Out back, you'll find the true showstopper an extra gigantic backyard that's ready for everything from weekend barbecues to fetch with Fido. Whether you're an animal lover, entertainer, or green thumb, this outdoor space offers endless potential. Plus, the covered patio deck makes the perfect spot to unwind or host year round. Don't miss this great house in a coveted location
Property Location and Similar Properties
Features
Possible Terms
- Conventional
- FHA
- VA
Air Conditioning
- One Central
Apprx Age
- 27
Block
- 14
Builder Name
- unk
Construction
- Pre-Owned
Contract
- Exclusive Right To Sell
Days On Market
- 88
Dom
- 88
Elementary School
- Locke Hill
Exterior Features
- Brick
Fireplace
- One
Floor
- Carpeting
- Vinyl
Foundation
- Slab
Garage Parking
- Two Car Garage
Heating
- Central
Heating Fuel
- Electric
High School
- Clark
Home Owners Association Fee
- 300
Home Owners Association Frequency
- Annually
Home Owners Association Mandatory
- Mandatory
Home Owners Association Name
- HUNTINGTON PLACE ASSOCIATION
Inclusions
- Ceiling Fans
- Washer Connection
- Dryer Connection
- Built-In Oven
Instdir
- Edge Point
Interior Features
- One Living Area
- Separate Dining Room
- Walk-In Pantry
- Utility Room Inside
- All Bedrooms Upstairs
- High Ceilings
- Open Floor Plan
- Cable TV Available
- High Speed Internet
- Laundry Main Level
- Walk in Closets
Kitchen Length
- 13
Legal Desc Lot
- 26
Legal Description
- Ncb 19158 Blk 14 Lot 26 (De Zavala Ten Subd Ut-6)
Middle School
- Hobby William P.
Multiple HOA
- No
Neighborhood Amenities
- Jogging Trails
Owner Lrealreb
- No
Ph To Show
- 210-222-2227
Possession
- Closing/Funding
Property Type
- Single Residential
Roof
- Composition
School District
- Northside
Source Sqft
- Appsl Dist
Style
- Two Story
Total Tax
- 8468
Views
- 78
Water/Sewer
- Water System
Window Coverings
- All Remain
Year Built
- 1998



