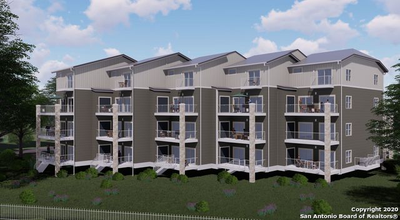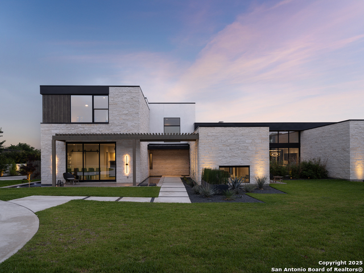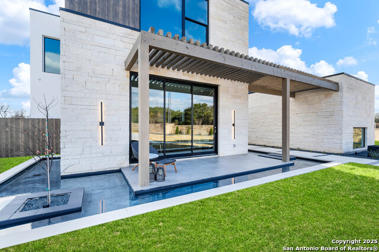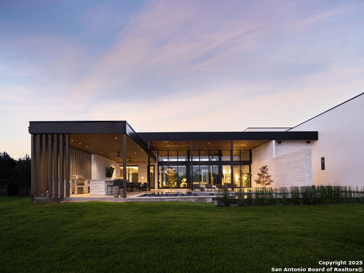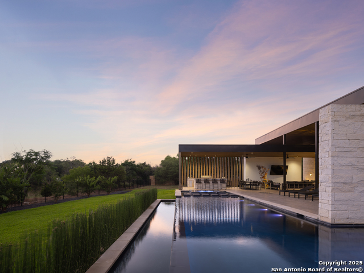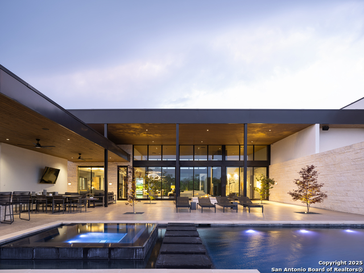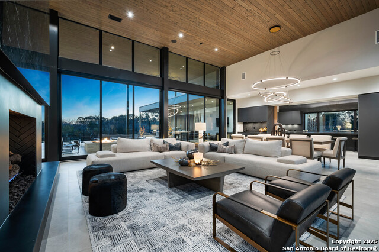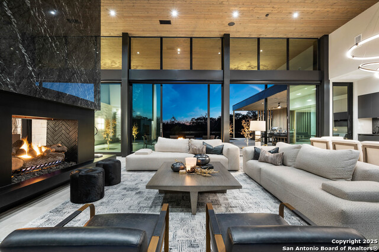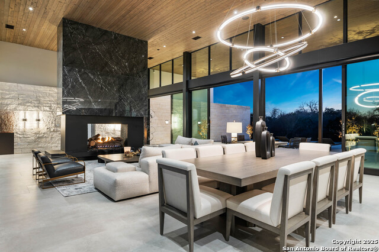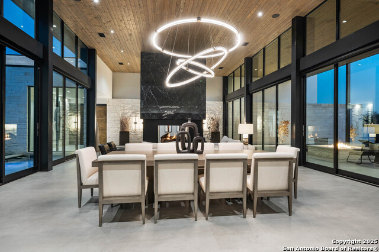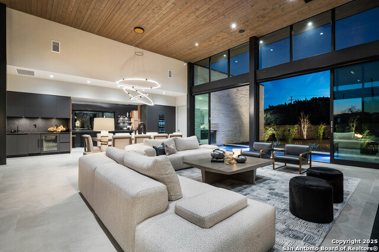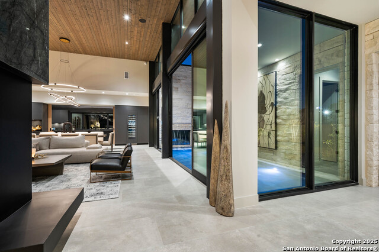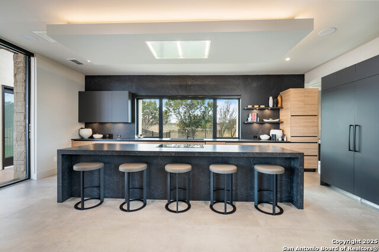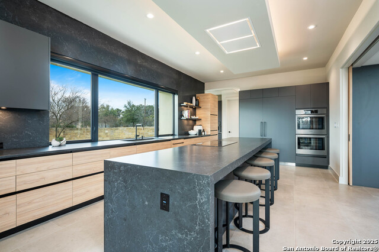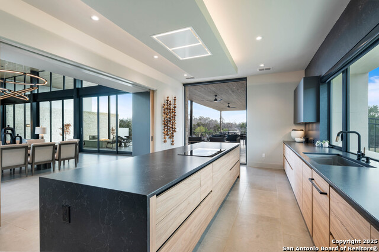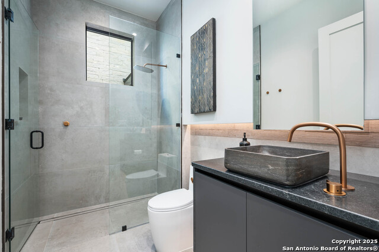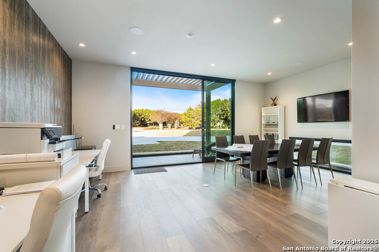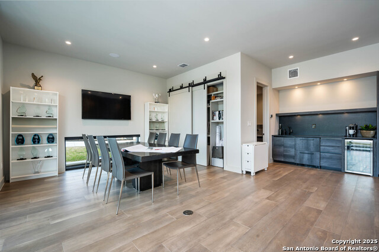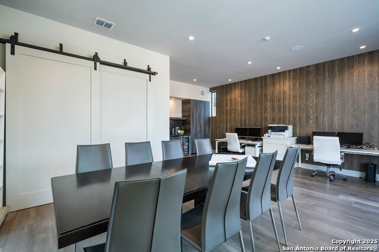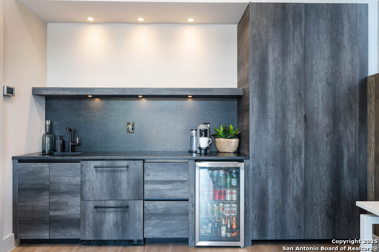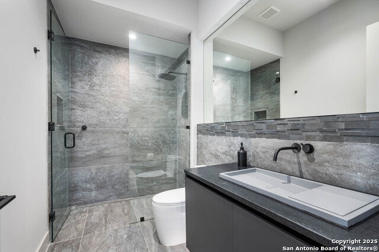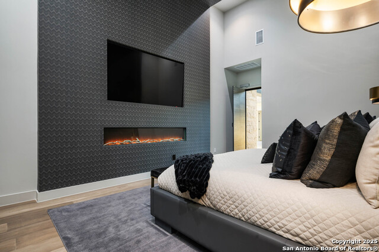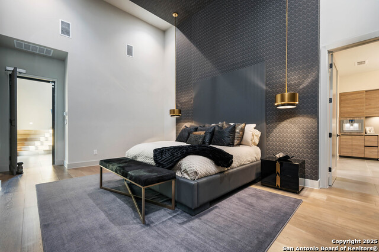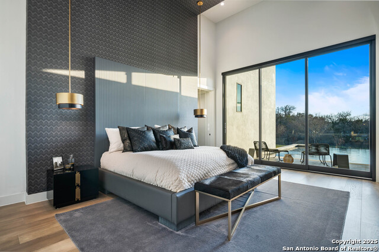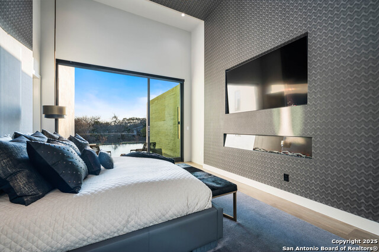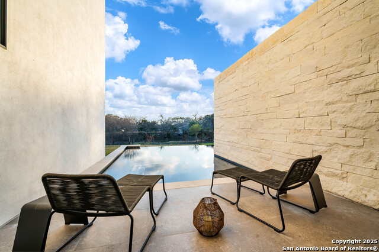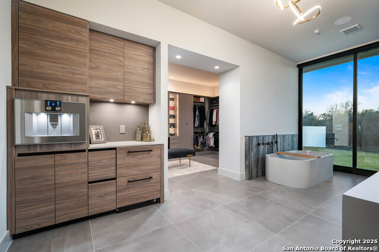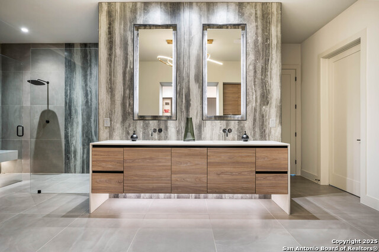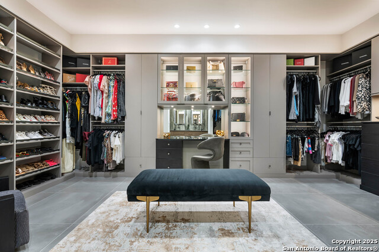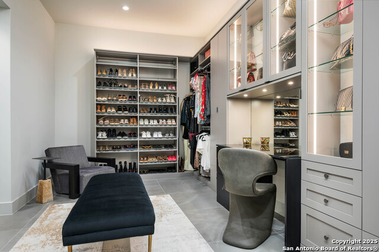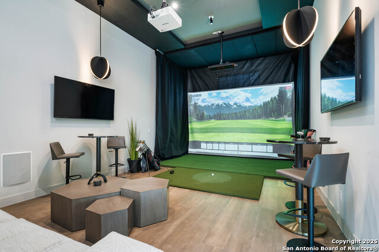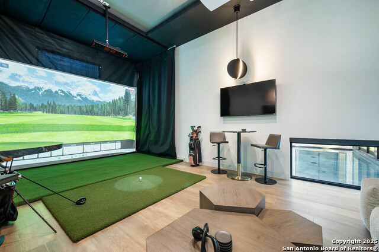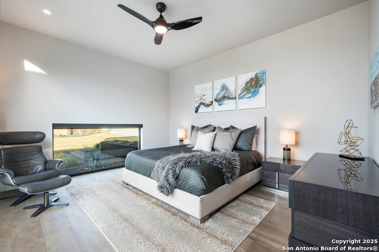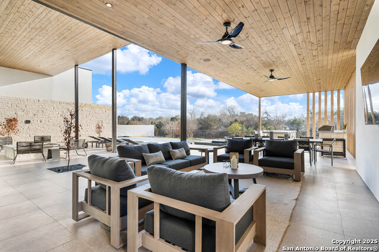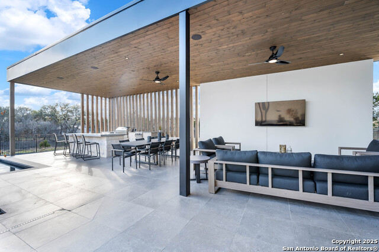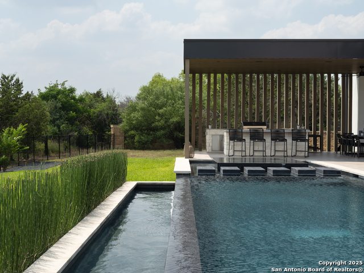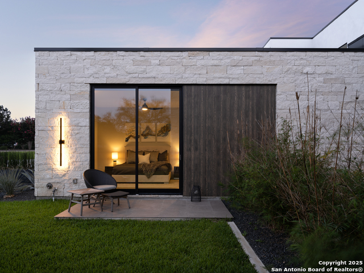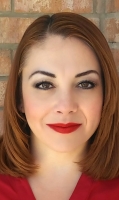107 Wellesley Cove, Shavano Park, TX 78231
Contact Sandy Perez
Schedule A Showing
Request more information
- MLS#: 1857587 ( Single Residential )
- Street Address: 107 Wellesley Cove
- Viewed: 490
- Price: $4,699,000
- Price sqft: $614
- Waterfront: No
- Year Built: 2022
- Bldg sqft: 7651
- Bedrooms: 5
- Total Baths: 7
- Full Baths: 7
- Garage / Parking Spaces: 4
- Days On Market: 134
- Additional Information
- County: BEXAR
- City: Shavano Park
- Zipcode: 78231
- Subdivision: Huntington At Shavano Park
- District: Northside
- Elementary School: Call District
- Middle School: Call District
- High School: Call District
- Provided by: UrbanLUX Realty
- Contact: Adam Wilson
- (210) 695-0694

- DMCA Notice
-
DescriptionPrestigious Resort Style Living in Shavano Park Step into unmatched luxury with this stunning 7,651 sq ft resort contemporary estate nestled within the prestigious guard gated community of Huntington at Shavano Park. Designed for those who appreciate refined elegance and modern comfort, this 5 bedroom, 7 bathroom masterpiece offers an exceptional lifestyle on a private, level 1 acre lot. From the moment you arrive, water features and impeccable landscaping set the tone for the serenity and sophistication found throughout. Inside, soaring ceilings and architectural details create a grand, yet welcoming ambiance. Entertain in style with a state of the art media room, a fully equipped home gym, and a dedicated golf simulator room perfect for year round practice. The attached private casita, complete with kitchenette and full bath, is ideal for guests or multi generational living. The expansive outdoor living area rivals five star resorts, featuring a custom outdoor kitchen, ample lounging space, and beautifully integrated water features. A private dog run with premium artificial turf ensures your four legged family members enjoy the luxury lifestyle too. Retreat to the spa like primary suite, where a private in home spa and direct outdoor access offer a tranquil escape. A separate guest suite ensures privacy and comfort for visitors. This home is the perfect blend of elegance, functionality, and innovation designed for both everyday living and extraordinary entertaining.
Property Location and Similar Properties
Features
Possible Terms
- Conventional
- Cash
Air Conditioning
- Three+ Central
Block
- 31
Builder Name
- Adam Wilson Custom Homes
Construction
- Pre-Owned
Contract
- Exclusive Right To Sell
Days On Market
- 117
Currently Being Leased
- No
Dom
- 117
Elementary School
- Call District
Energy Efficiency
- Tankless Water Heater
- 16+ SEER AC
- Programmable Thermostat
- Double Pane Windows
- Low E Windows
- High Efficiency Water Heater
- Foam Insulation
- Ceiling Fans
- Recirculating Hot Water
Exterior Features
- 4 Sides Masonry
- Stone/Rock
- Stucco
- Cement Fiber
Fireplace
- Two
- Living Room
- Primary Bedroom
Floor
- Carpeting
- Ceramic Tile
- Wood
Foundation
- Slab
Garage Parking
- Four or More Car Garage
Heating
- Central
- Heat Pump
Heating Fuel
- Electric
High School
- Call District
Home Owners Association Fee
- 1338.97
Home Owners Association Frequency
- Quarterly
Home Owners Association Mandatory
- Mandatory
Home Owners Association Name
- HUNTINGTON HOA
Inclusions
- Ceiling Fans
- Chandelier
- Washer Connection
- Dryer Connection
- Cook Top
- Built-In Oven
- Self-Cleaning Oven
- Microwave Oven
- Refrigerator
- Disposal
- Dishwasher
- Ice Maker Connection
- Wet Bar
- Smoke Alarm
- Security System (Owned)
- Gas Water Heater
- Garage Door Opener
- Plumb for Water Softener
- Solid Counter Tops
- Double Ovens
- Custom Cabinets
- 2+ Water Heater Units
Interior Features
- Three Living Area
- Island Kitchen
- Walk-In Pantry
- Study/Library
- Game Room
- Media Room
- Utility Room Inside
- Secondary Bedroom Down
- High Ceilings
- Open Floor Plan
- Cable TV Available
- High Speed Internet
- Walk in Closets
Kitchen Length
- 25
Legal Desc Lot
- 2081
Legal Description
- CB 4782E (SHAVANO PARK UT-19C PH-2)
- BLOCK 31 LOT 2081
Lot Description
- Corner
- Cul-de-Sac/Dead End
- On Greenbelt
- 1 - 2 Acres
Lot Improvements
- Street Paved
- Asphalt
- Private Road
Middle School
- Call District
Multiple HOA
- No
Neighborhood Amenities
- Controlled Access
- Guarded Access
Occupancy
- Owner
Owner Lrealreb
- No
Ph To Show
- 210-559-6096
Possession
- Closing/Funding
Property Type
- Single Residential
Recent Rehab
- No
Roof
- Other
School District
- Northside
Source Sqft
- Bldr Plans
Style
- Two Story
- Contemporary
Total Tax
- 57320.1
Utility Supplier Elec
- CPS
Utility Supplier Gas
- CPS
Utility Supplier Sewer
- SAWS
Utility Supplier Water
- SAWS
Views
- 490
Water/Sewer
- Water System
- Sewer System
- City
Window Coverings
- All Remain
Year Built
- 2022
