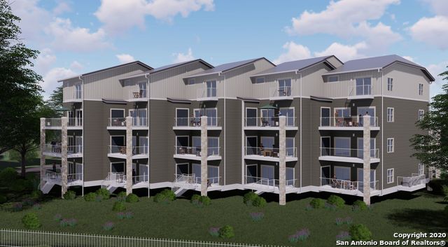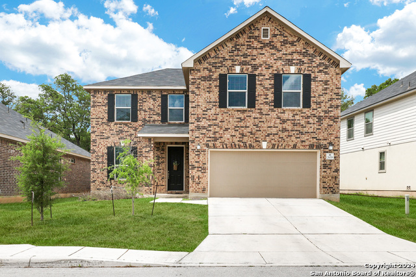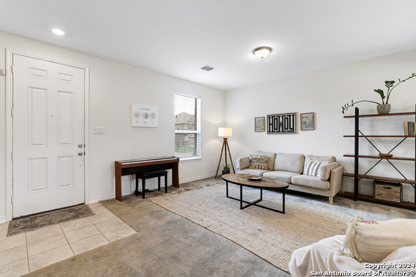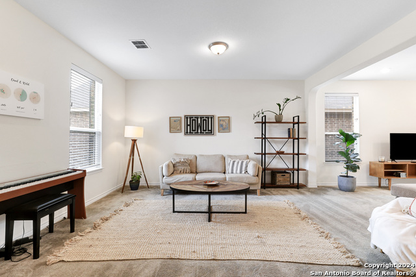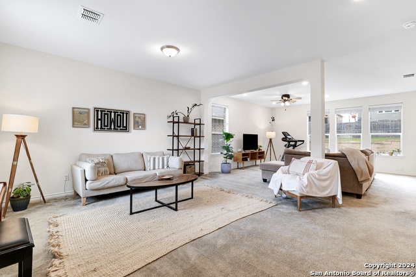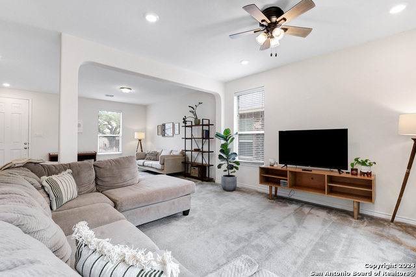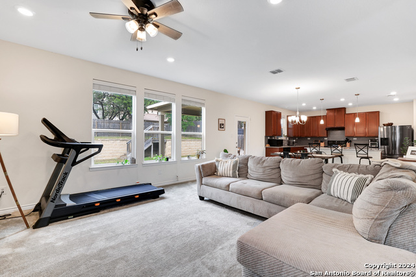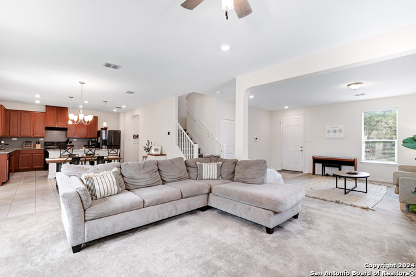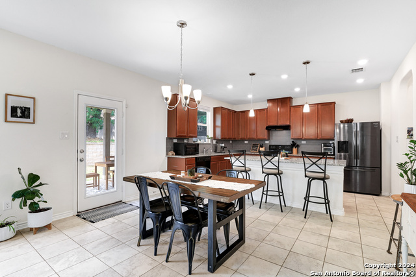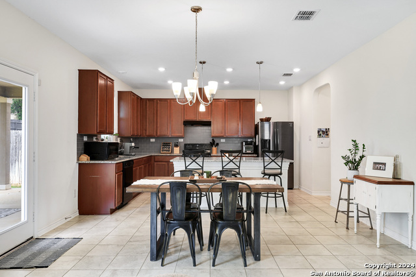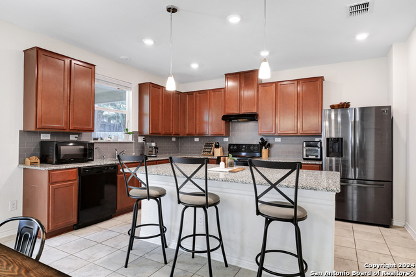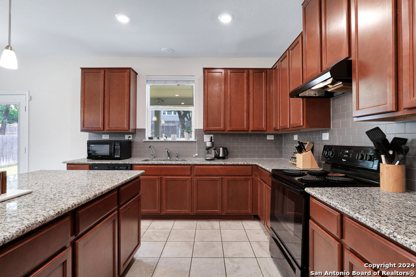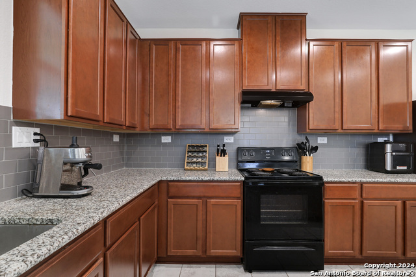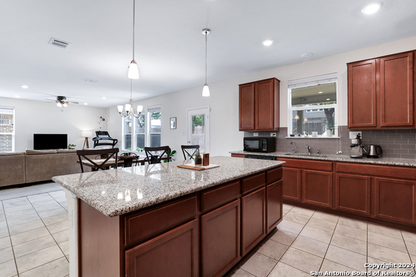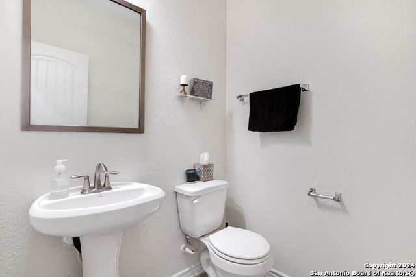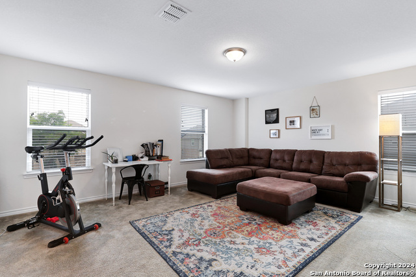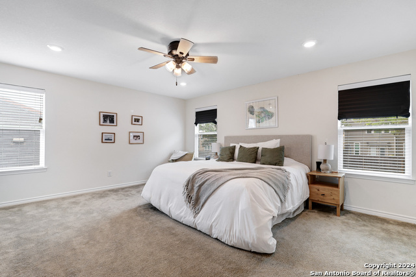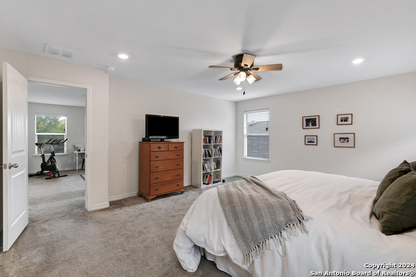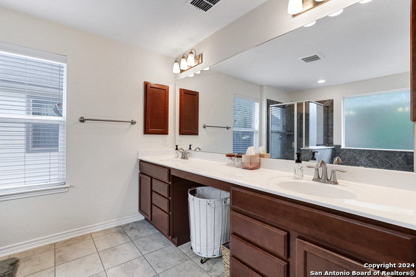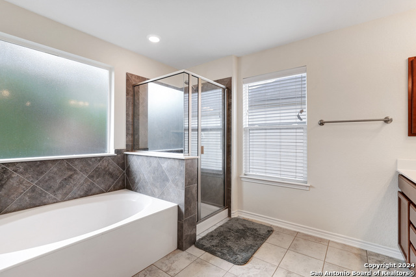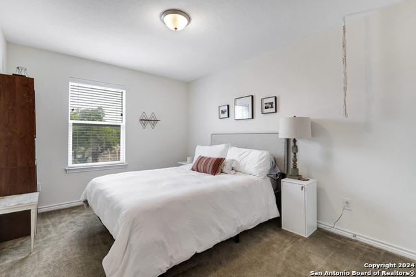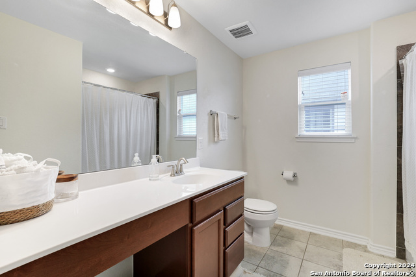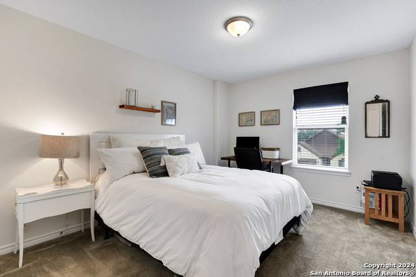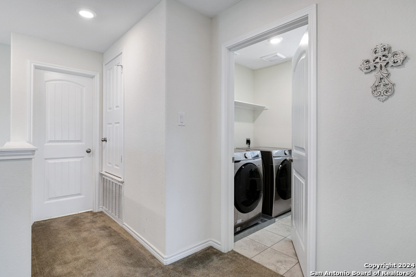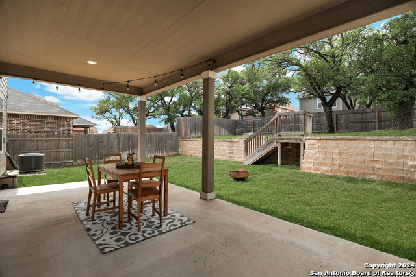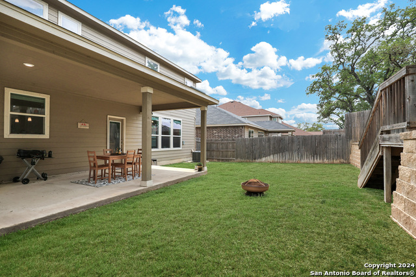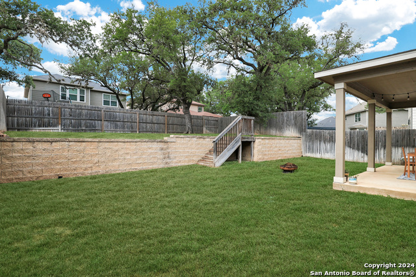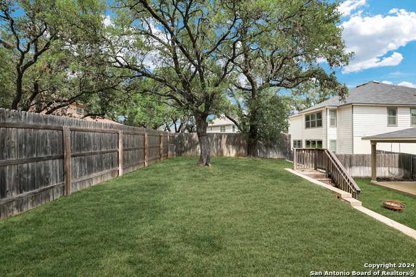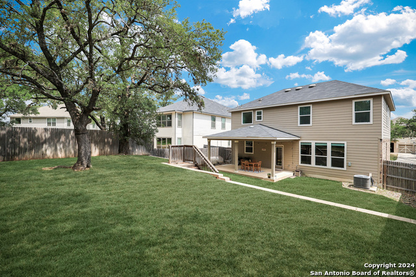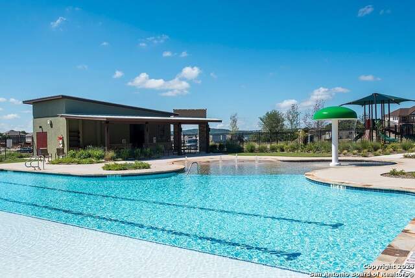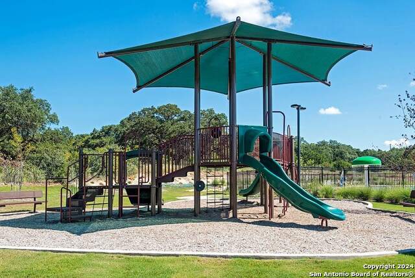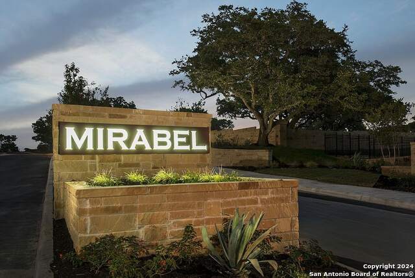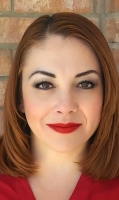26019 Florencia Villa, Boerne, TX 78015
Contact Sandy Perez
Schedule A Showing
Request more information
- MLS#: 1857516 ( Single Residential )
- Street Address: 26019 Florencia Villa
- Viewed: 53
- Price: $369,000
- Price sqft: $149
- Waterfront: No
- Year Built: 2019
- Bldg sqft: 2482
- Bedrooms: 3
- Total Baths: 3
- Full Baths: 2
- 1/2 Baths: 1
- Garage / Parking Spaces: 2
- Days On Market: 116
- Additional Information
- County: KENDALL
- City: Boerne
- Zipcode: 78015
- Subdivision: Mirabel
- District: Northside
- Elementary School: Leon Springs
- Middle School: Rawlinson
- High School: Clark
- Provided by: Power & Peel Real Estate
- Contact: Angelina Peel
- (210) 862-3441

- DMCA Notice
-
DescriptionSpacious two story 2019 home features 3 bedrooms, 2.5 baths, and an upstairs massive game room it truly has everything you need for comfortable living, both indoors and out! So much natural light in this open floor plan with living dining combo and the kitchen showcases beautiful granite counters, oversized kitchen island, 42 in. Seacrest upper cabinets, and modern backsplash. Enjoy your coffee and dinners in the peaceful backyard under the shaded extended covered patio. The second floor includes all bedrooms and utility room. The spacious primary bedroom has two walk in closets and primary bath offers dual vanities, garden tub and walk in shower. Washer, Dryer, Kitchen Fridge, & Upper Storage Racks in garage will convey. Home still has the builders structural warranty available. Great neighborhood amenities include pool (open from May Oct), playground and clubhouse. Mirabel has quick access to IH 10, La Cantera, The Rim and Boerne.
Property Location and Similar Properties
Features
Possible Terms
- Conventional
- FHA
- VA
- Cash
Air Conditioning
- Two Central
Block
- 63
Builder Name
- KB Homes
Construction
- Pre-Owned
Contract
- Exclusive Right To Sell
Days On Market
- 98
Currently Being Leased
- Yes
Dom
- 98
Elementary School
- Leon Springs
Energy Efficiency
- 13-15 SEER AX
- Double Pane Windows
- Energy Star Appliances
- Ceiling Fans
Exterior Features
- Brick
- Siding
Fireplace
- Not Applicable
Floor
- Carpeting
- Ceramic Tile
Foundation
- Slab
Garage Parking
- Two Car Garage
Heating
- Central
Heating Fuel
- Electric
High School
- Clark
Home Owners Association Fee
- 546.48
Home Owners Association Frequency
- Annually
Home Owners Association Mandatory
- Mandatory
Home Owners Association Name
- MIRABEL HOA
Inclusions
- Ceiling Fans
- Washer Connection
- Dryer Connection
- Washer
- Dryer
- Cook Top
- Stove/Range
- Refrigerator
- Disposal
- Dishwasher
- Smoke Alarm
- Electric Water Heater
- Solid Counter Tops
Instdir
- From I-10 West
- take Exit 550
- turn right on Ralph Fair Rd
- left on Old Fredericksburg Rd.
- take right on Los Mirasoles into community
- right on Emmeline Dr
- round the corner and home is on the left
Interior Features
- Two Living Area
- Liv/Din Combo
- Eat-In Kitchen
- Island Kitchen
- Walk-In Pantry
- Game Room
- Utility Room Inside
- All Bedrooms Upstairs
- 1st Floor Lvl/No Steps
- High Ceilings
- Open Floor Plan
- Laundry Upper Level
- Laundry Room
- Walk in Closets
Kitchen Length
- 14
Legal Desc Lot
- 11
Legal Description
- CB 4711D (MIRABEL UT-1)
- BLOCK 63 LOT 11 2016-NEW ACCT CREAT
Lot Description
- Mature Trees (ext feat)
Lot Improvements
- Street Paved
- Curbs
- Streetlights
Middle School
- Rawlinson
Miscellaneous
- Builder 10-Year Warranty
Multiple HOA
- No
Neighborhood Amenities
- Pool
- Clubhouse
- Park/Playground
Occupancy
- Tenant
Owner Lrealreb
- No
Ph To Show
- 210-222-2227
Possession
- Closing/Funding
Property Type
- Single Residential
Roof
- Composition
School District
- Northside
Source Sqft
- Appsl Dist
Style
- Two Story
Total Tax
- 7885
Utility Supplier Elec
- CPS
Utility Supplier Grbge
- Tiger
Utility Supplier Sewer
- SAWS
Utility Supplier Water
- SAWS
Views
- 53
Water/Sewer
- Water System
- Sewer System
Window Coverings
- Some Remain
Year Built
- 2019

