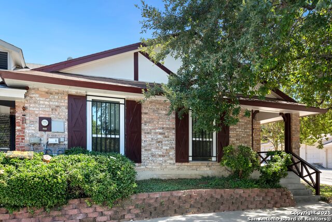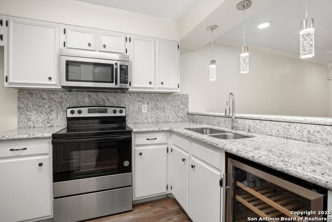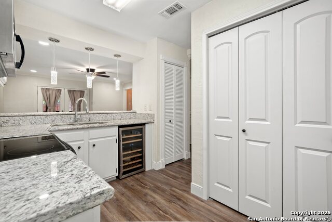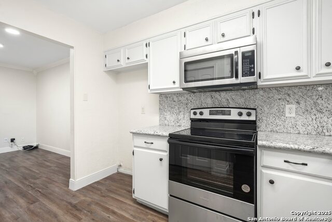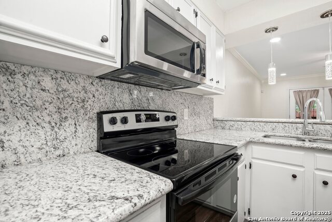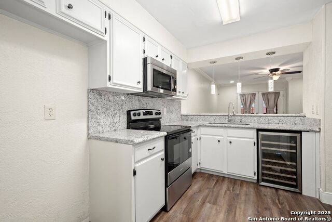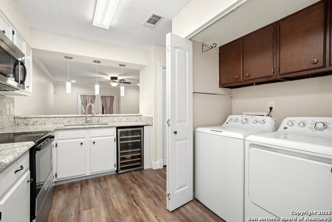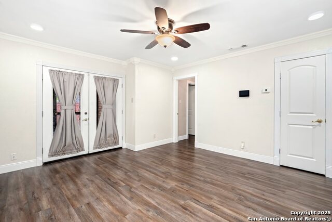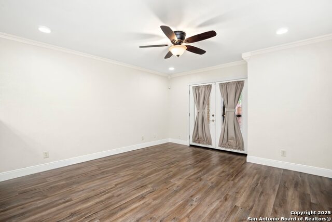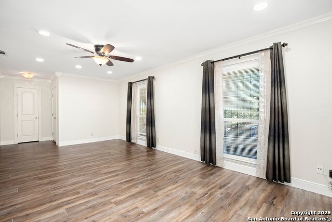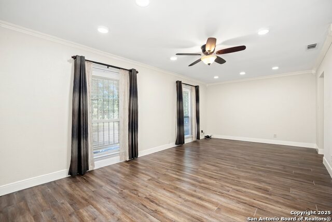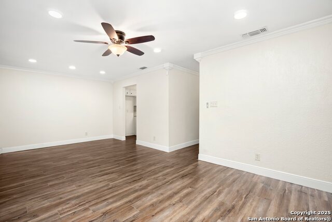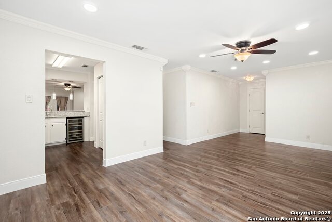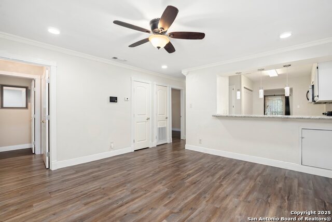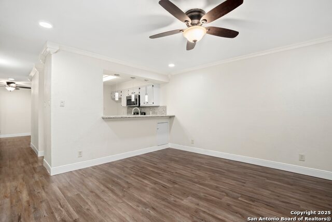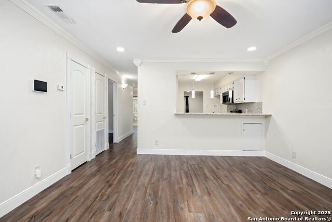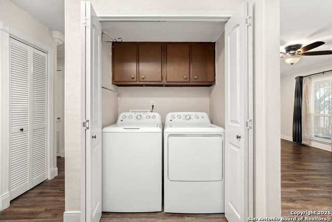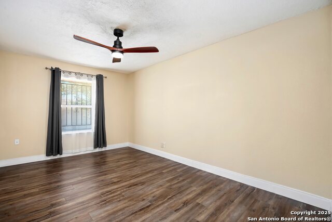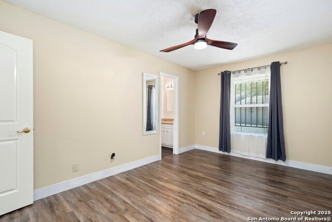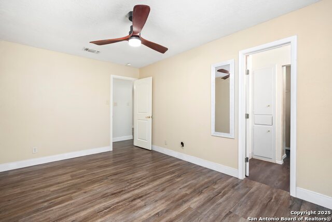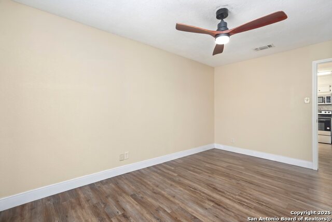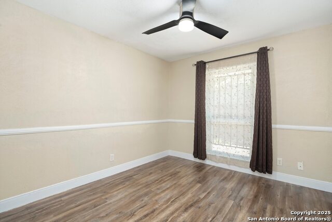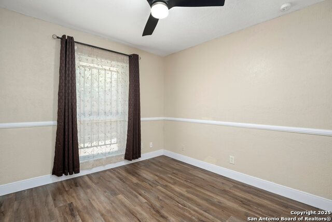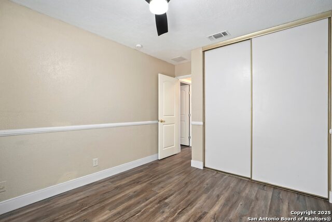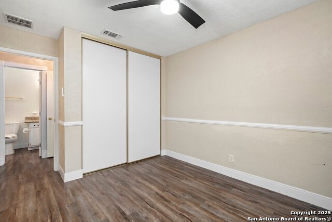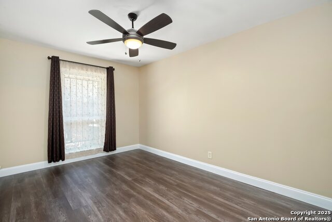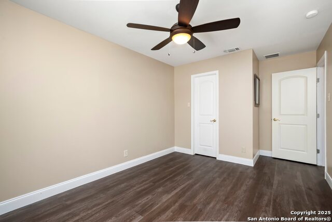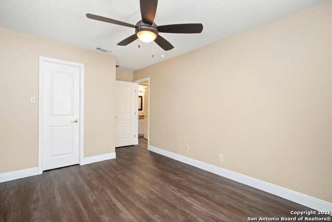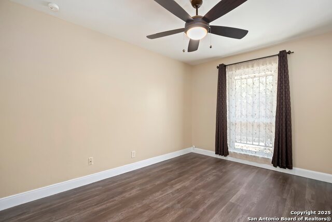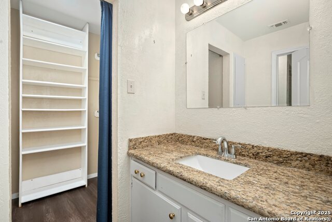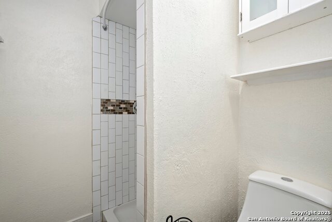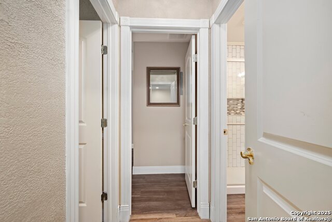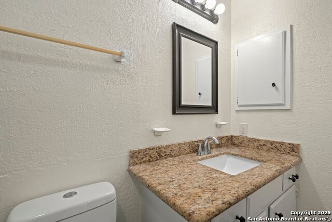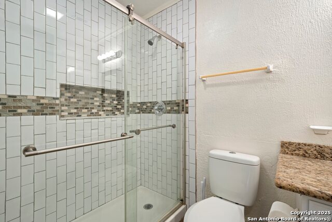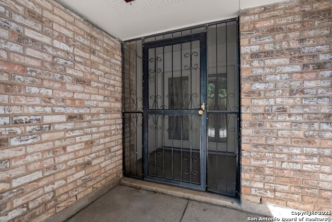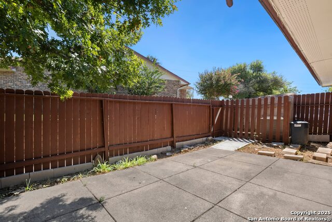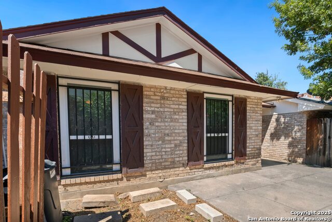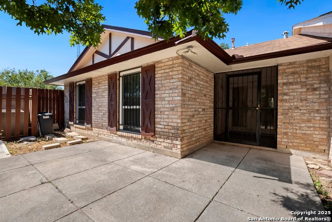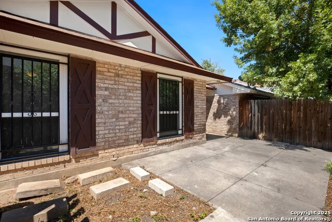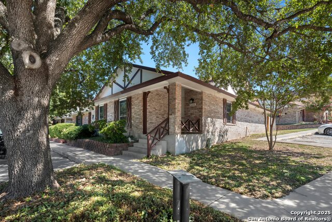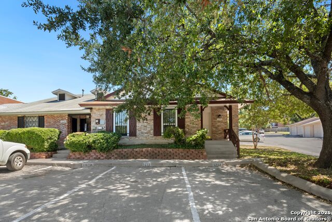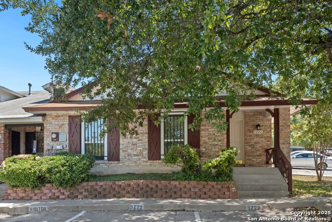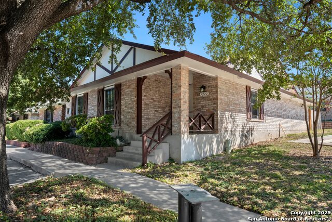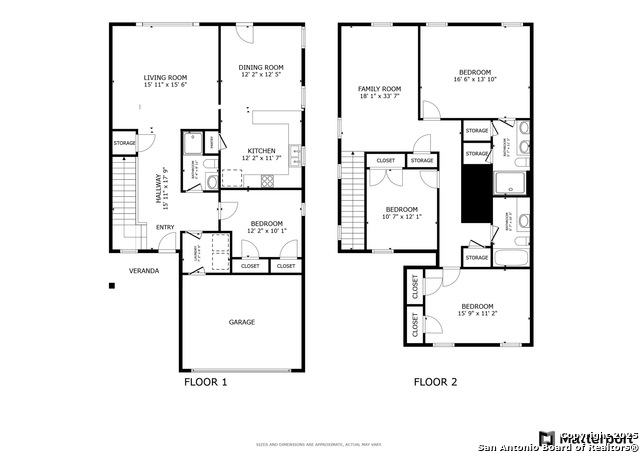5222 Rolling Ridge Dr E, San Antonio, TX 78228
Contact Sandy Perez
Schedule A Showing
Request more information
- MLS#: 1857252 ( Single Residential )
- Street Address: 5222 Rolling Ridge Dr E
- Viewed: 105
- Price: $210,000
- Price sqft: $150
- Waterfront: No
- Year Built: 1972
- Bldg sqft: 1400
- Bedrooms: 3
- Total Baths: 2
- Full Baths: 2
- Garage / Parking Spaces: 1
- Days On Market: 130
- Additional Information
- County: BEXAR
- City: San Antonio
- Zipcode: 78228
- Subdivision: Rolling Ridge
- District: Northside
- Elementary School: Glass Colby
- Middle School: Neff Pat
- High School: Holmes Oliver W
- Provided by: Redfin Corporation
- Contact: Abel Contreras
- (210) 629-9807

- DMCA Notice
-
DescriptionWelcome to your dream home in the heart of San Antonio! This beautifully appointed 3 bedroom, 2 bath residence boasts stunning curb appeal with its elegant brick and half timber exterior. Come inside to discover an inviting layout perfect for comfortable living. The kitchen is a chef's delight, featuring granite countertops, stainless steel appliances, and a wine fridge, all illuminated by stylish glass pendant lights. Enjoy seamless entertaining as the kitchen flows into the cozy family room, creating the perfect atmosphere for gatherings. With two distinct living areas, you'll have plenty of space for relaxation and entertainment a spacious family room in the front and an additional living or dining room adjacent to the kitchen. Say goodbye to carpet! This home features easy to maintain flooring throughout, making cleaning a breeze. The low maintenance yard includes a convenient patio slab, perfect for outdoor dining or lounging. Located in a fantastic commuter friendly area, you'll have quick access to multiple routes and be just minutes away from the medical center, shopping, dining, and nearby parks. Don't miss this opportunity to own a beautifully designed home that offers both comfort and convenience. Schedule your showing today!
Property Location and Similar Properties
Features
Possible Terms
- Conventional
- FHA
- VA
- Cash
Air Conditioning
- One Central
Apprx Age
- 53
Block
- 10
Builder Name
- Unknown
Construction
- Pre-Owned
Contract
- Exclusive Agency
Days On Market
- 255
Dom
- 89
Elementary School
- Glass Colby
Exterior Features
- Brick
- Siding
Fireplace
- Not Applicable
Floor
- Vinyl
Foundation
- Slab
Garage Parking
- None/Not Applicable
Heating
- Central
Heating Fuel
- Electric
- Natural Gas
High School
- Holmes Oliver W
Home Owners Association Fee
- 228
Home Owners Association Frequency
- Monthly
Home Owners Association Mandatory
- Mandatory
Home Owners Association Name
- ROLLING RIDGE
Home Faces
- South
Inclusions
- Ceiling Fans
- Washer Connection
- Dryer Connection
- Washer
- Dryer
- Microwave Oven
- Stove/Range
- Disposal
- Electric Water Heater
Instdir
- From 410 exit Callaghan and go South. Turn right onto Concord Ridge. Turn right onto Callaghan Rd. Turn left onto Concord Ridge. Turn left onto E Rolling Ridge Dr.
Interior Features
- One Living Area
- Separate Dining Room
- Breakfast Bar
- Laundry in Kitchen
- Walk in Closets
- Attic - Access only
Kitchen Length
- 10
Legal Desc Lot
- 84
Legal Description
- NCB 14095 BLK 10 LOT 84
Lot Description
- Corner
Lot Improvements
- Street Paved
- Sidewalks
Middle School
- Neff Pat
Multiple HOA
- No
Neighborhood Amenities
- Pool
- Clubhouse
Owner Lrealreb
- No
Ph To Show
- 800-746-9464
Possession
- Closing/Funding
Property Type
- Single Residential
Roof
- Composition
School District
- Northside
Source Sqft
- Appsl Dist
Style
- One Story
- Ranch
Total Tax
- 3867.61
Utility Supplier Elec
- CPS
Utility Supplier Water
- SAWS
Views
- 105
Water/Sewer
- Water System
- Sewer System
- City
Window Coverings
- All Remain
Year Built
- 1972



