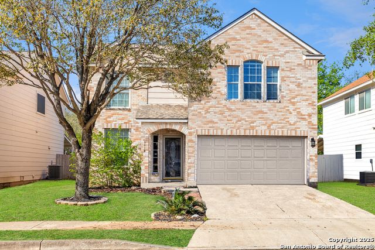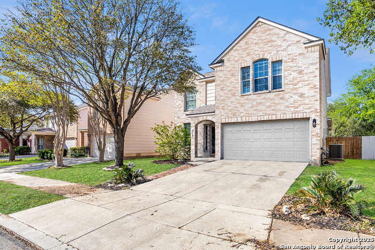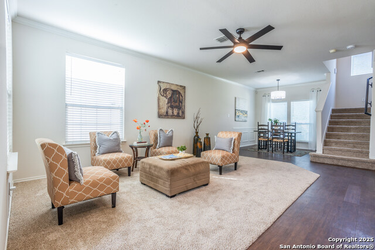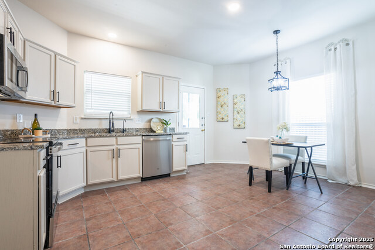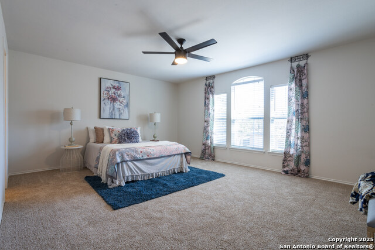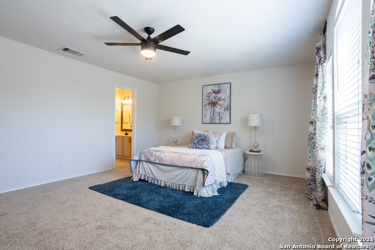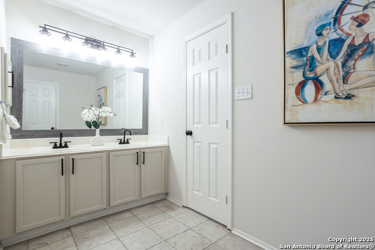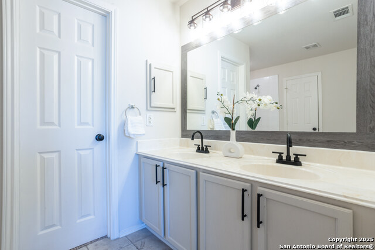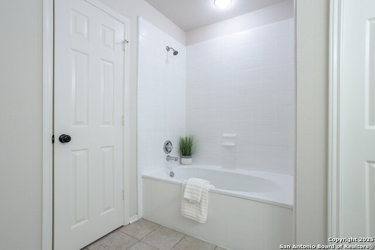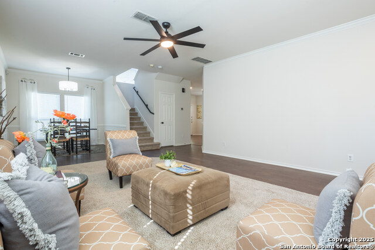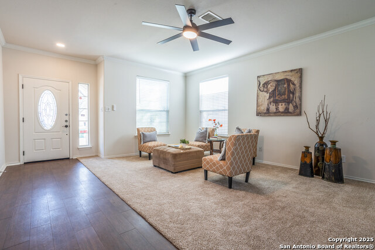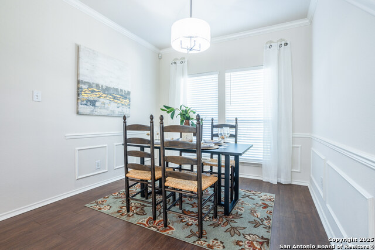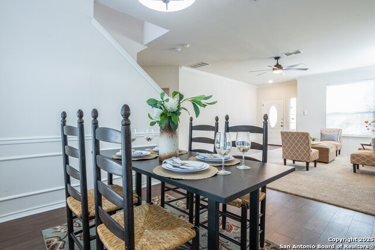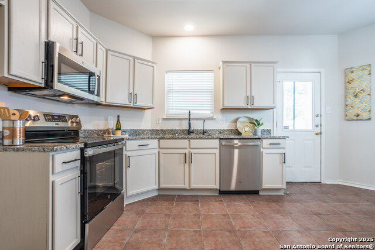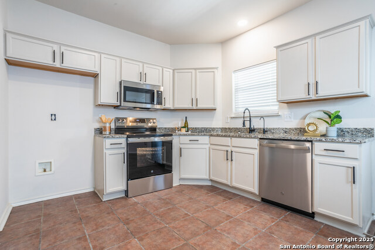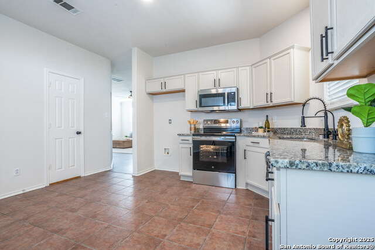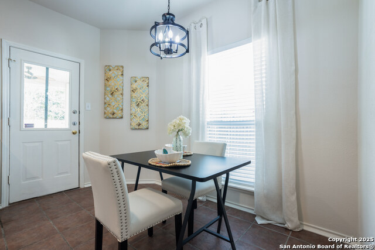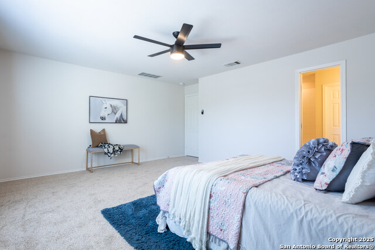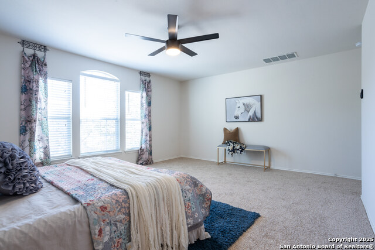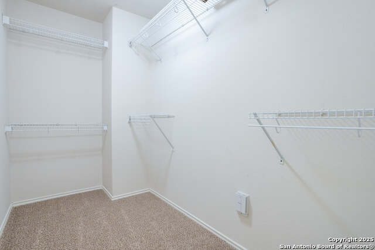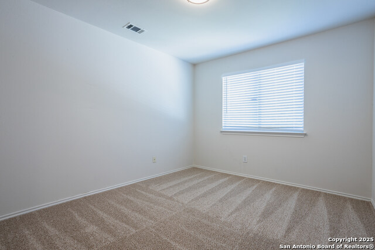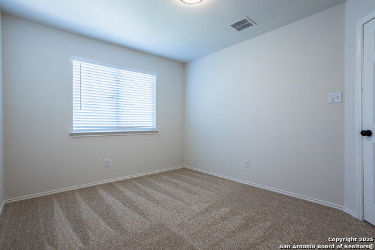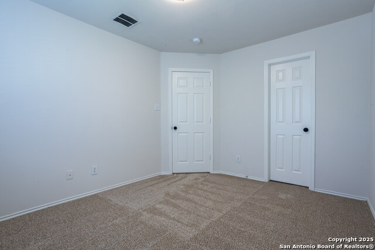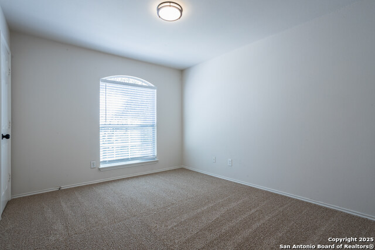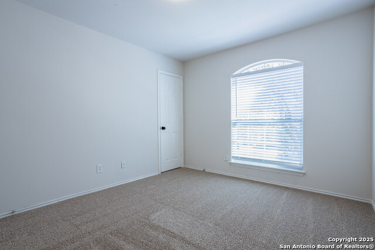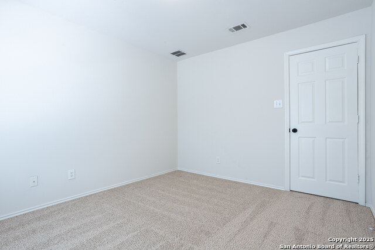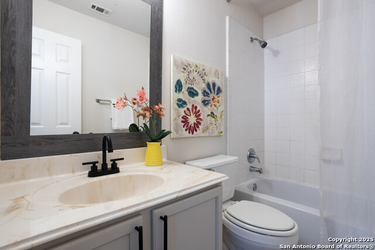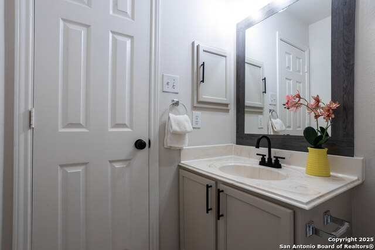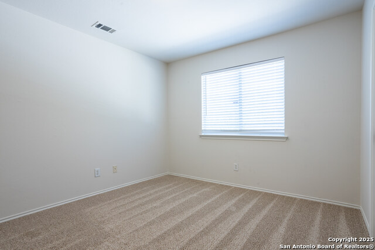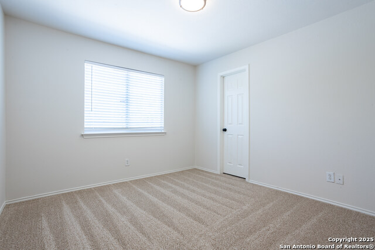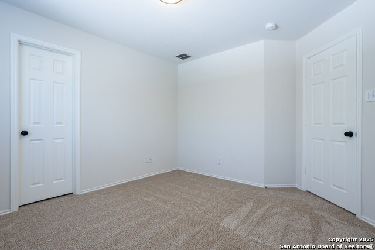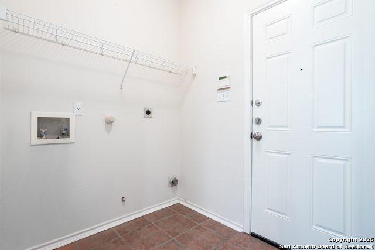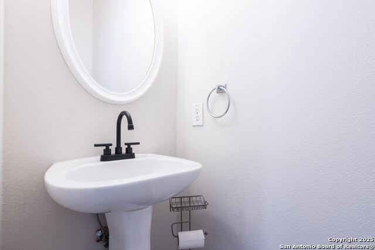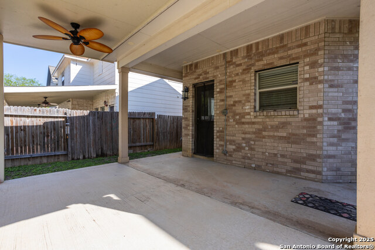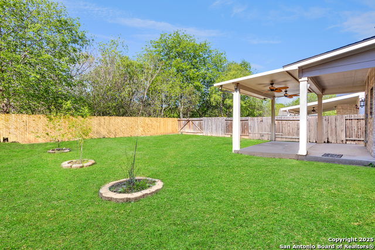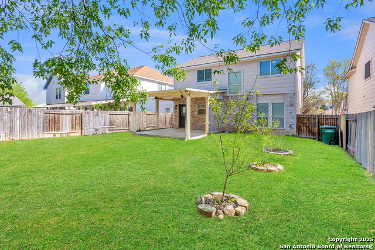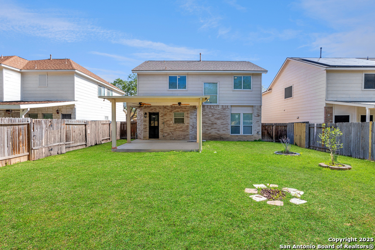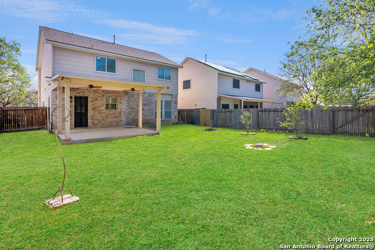8818 Hilltop Crossing Dr, San Antonio, TX 78251
Contact Sandy Perez
Schedule A Showing
Request more information
- MLS#: 1857051 ( Single Residential )
- Street Address: 8818 Hilltop Crossing Dr
- Viewed: 125
- Price: $269,500
- Price sqft: $138
- Waterfront: No
- Year Built: 2002
- Bldg sqft: 1952
- Bedrooms: 4
- Total Baths: 3
- Full Baths: 2
- 1/2 Baths: 1
- Garage / Parking Spaces: 2
- Days On Market: 130
- Additional Information
- County: BEXAR
- City: San Antonio
- Zipcode: 78251
- Subdivision: Westover Elms
- District: Northside
- Elementary School: Myers Virginia
- Middle School: Jordan
- High School: Warren
- Provided by: Ambassador Group Realty
- Contact: Alejandro Perches
- (210) 833-9470

- DMCA Notice
-
Description** $5,000 Flex money available!! Flex money can be used towards lowering the buyer's interest rate, towards the buyer's closing costs, towards a reduction in the sales price, or a combination of all three. ** This beautifully updated home is move in ready and PRICED TO SELL! Get all the space and amenities you've been looking for and a mortgage you can easily afford. This 1,952 sq. ft. home sits on a greenbelt and a quiet cul de sac just a few houses away from a neighborhood park. Relax on the covered patio with the fans on high to make even the hottest Texas days enjoyable. The large, private, fenced in yard is where the whole family (including the pups!) can gather a perfect home for holiday gatherings. Inside, you have a low maintenance, energy efficient abode that's been meticulously cared for. Take note of the freshly painted walls, doors, and trim; carpet that's never been walked on, stylish kitchen with brand new stainless steel appliances and new granite tops, the modern light fixtures and new ceiling fans, updated bathrooms... the list goes on! The home has been professionally deep cleaned for immediate move in. Don't wait; schedule your tour!
Property Location and Similar Properties
Features
Possible Terms
- Conventional
- FHA
- VA
- TX Vet
- Cash
- VA Substitution
- Release Req
Accessibility
- Low Pile Carpet
- No Steps Down
- Level Lot
Air Conditioning
- One Central
Apprx Age
- 23
Block
- 79
Builder Name
- Medallion Ltd
Construction
- Pre-Owned
Contract
- Exclusive Right To Sell
Days On Market
- 105
Currently Being Leased
- No
Dom
- 105
Elementary School
- Myers Virginia
Energy Efficiency
- Programmable Thermostat
- Double Pane Windows
- Storm Doors
- Ceiling Fans
Exterior Features
- Brick
- Cement Fiber
Fireplace
- Not Applicable
Floor
- Carpeting
- Ceramic Tile
- Vinyl
- Laminate
Foundation
- Slab
Garage Parking
- Two Car Garage
- Attached
Heating
- Central
Heating Fuel
- Electric
High School
- Warren
Home Owners Association Fee
- 147
Home Owners Association Frequency
- Semi-Annually
Home Owners Association Mandatory
- Mandatory
Home Owners Association Name
- WESTOVER ELMS HOMEOWNERS ASSOCIATION
Inclusions
- Ceiling Fans
- Chandelier
- Washer Connection
- Dryer Connection
- Self-Cleaning Oven
- Microwave Oven
- Stove/Range
- Disposal
- Dishwasher
- Ice Maker Connection
- Smoke Alarm
- Garage Door Opener
- City Garbage service
Instdir
- Off Culebra - Travel West from Loop 410 or East from Loop 1604. Turn onto Ansley Bend. Turn Right onto Camfield. Turn Right onto Hilltop Crossing. Home is on the left.
Interior Features
- One Living Area
- Liv/Din Combo
- Eat-In Kitchen
- Two Eating Areas
- Walk-In Pantry
- Utility Room Inside
- All Bedrooms Upstairs
- 1st Floor Lvl/No Steps
- Cable TV Available
- High Speed Internet
- Laundry Lower Level
- Telephone
- Walk in Closets
Kitchen Length
- 13
Legal Desc Lot
- 90
Legal Description
- Ncb 18820 Blk 79 Lot 90 Meadows Sub'd Ut-1A
Lot Description
- On Greenbelt
- Mature Trees (ext feat)
- Level
Lot Dimensions
- 112 X 50 X 110 X 49
Lot Improvements
- Street Paved
- Curbs
- Sidewalks
- Streetlights
- Fire Hydrant w/in 500'
- Asphalt
- City Street
Middle School
- Jordan
Miscellaneous
- Cluster Mail Box
- School Bus
- As-Is
Multiple HOA
- No
Neighborhood Amenities
- Park/Playground
Occupancy
- Vacant
Other Structures
- None
Owner Lrealreb
- No
Ph To Show
- (210) 222-2227
Possession
- Closing/Funding
Property Type
- Single Residential
Recent Rehab
- Yes
Roof
- Composition
School District
- Northside
Source Sqft
- Appraiser
Style
- Two Story
Total Tax
- 6164.45
Utility Supplier Elec
- CPS
Utility Supplier Grbge
- CITY
Utility Supplier Sewer
- SAWS
Utility Supplier Water
- SAWS
Views
- 125
Water/Sewer
- City
Window Coverings
- All Remain
Year Built
- 2002



