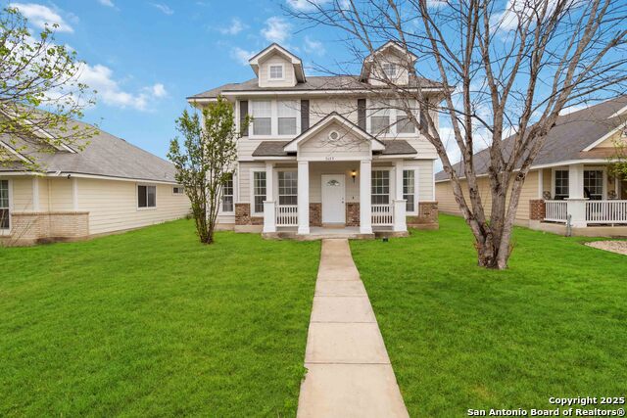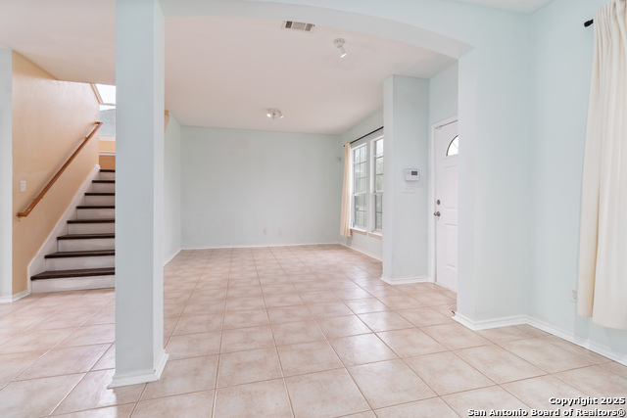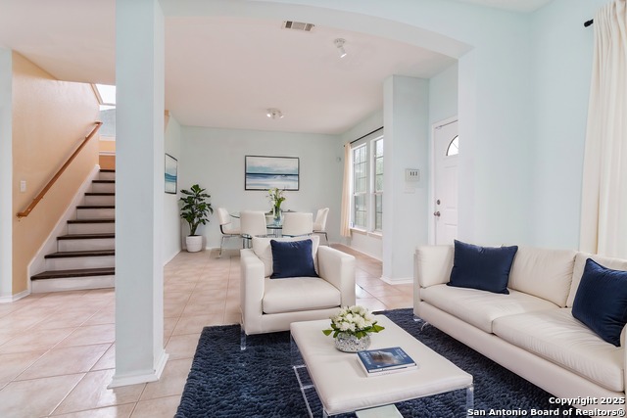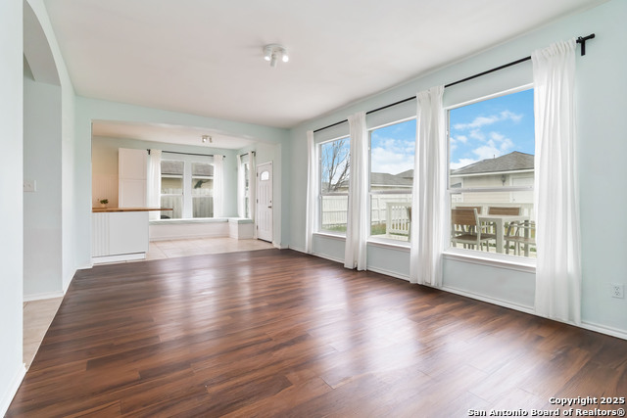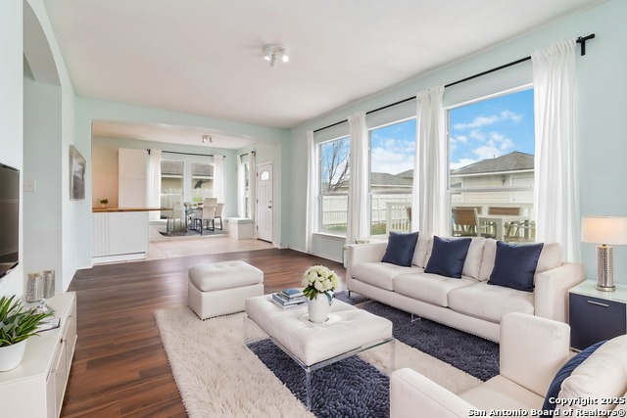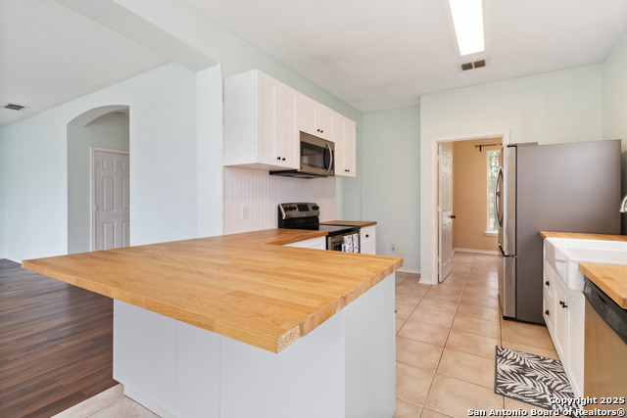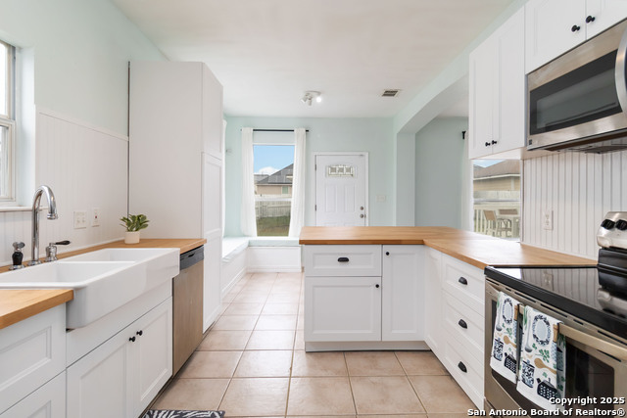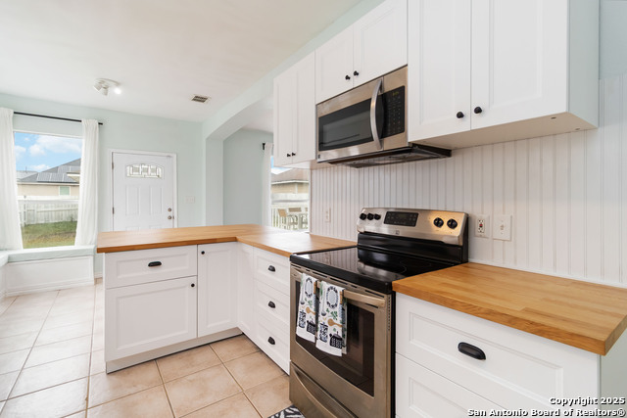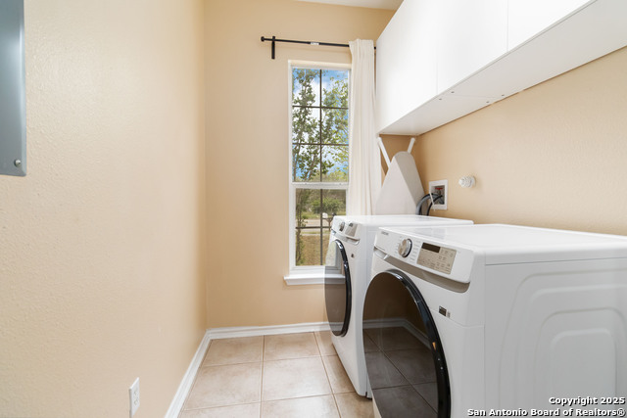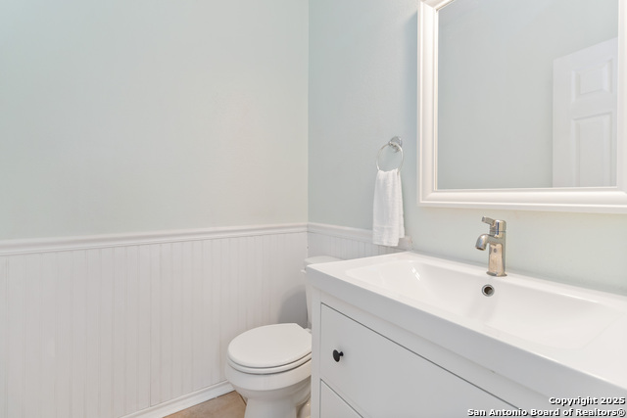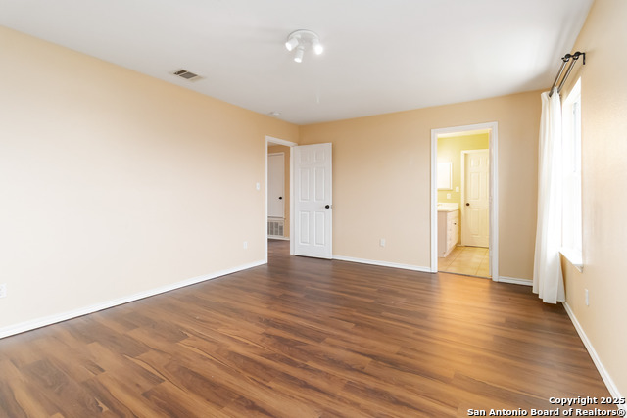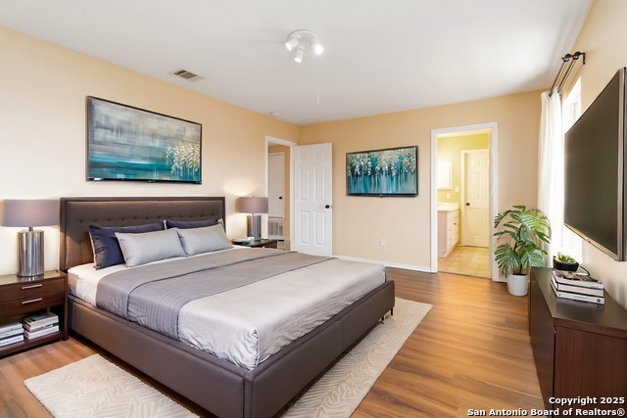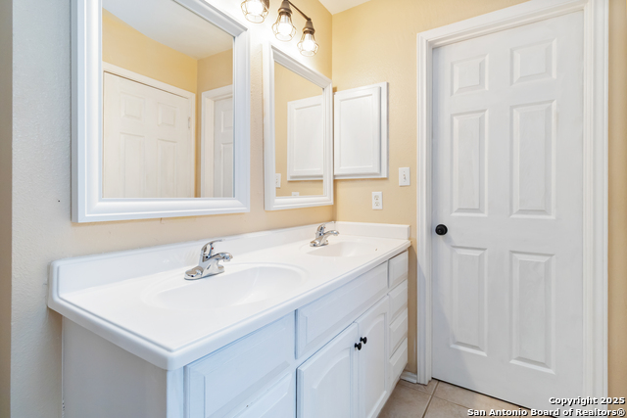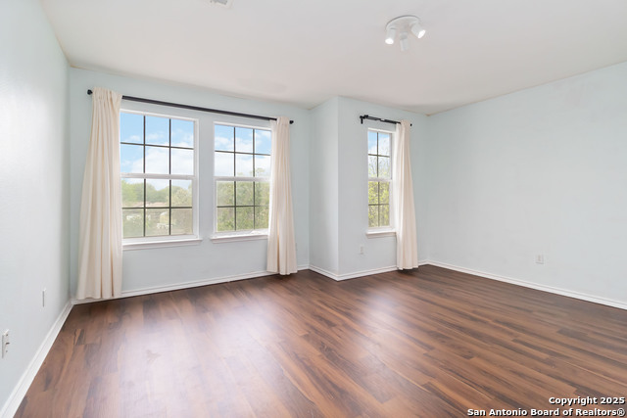5659 Midcrown Drive, San Antonio, TX 78218
Contact Sandy Perez
Schedule A Showing
Request more information
- MLS#: 1856915 ( Single Residential )
- Street Address: 5659 Midcrown Drive
- Viewed: 90
- Price: $265,000
- Price sqft: $119
- Waterfront: No
- Year Built: 2002
- Bldg sqft: 2229
- Bedrooms: 4
- Total Baths: 3
- Full Baths: 2
- 1/2 Baths: 1
- Garage / Parking Spaces: 1
- Days On Market: 131
- Additional Information
- County: BEXAR
- City: San Antonio
- Zipcode: 78218
- Subdivision: Northeast Crossing
- District: Judson
- Elementary School: Park Village
- Middle School: Kirby
- High School: Wagner
- Provided by: JB Goodwin, REALTORS
- Contact: Martha King Hodge
- (520) 870-9162

- DMCA Notice
-
DescriptionWelcome Home! Step into this charming, newly updated home, where modern comfort and style await you at every turn. From the moment you walk through the door, you'll feel the welcoming vibe created by fresh paint, brand new flooring, and updated lighting that fills every room with natural warmth. The kitchen is a true highlight, with sleek, new cabinets offering plenty of storage and a stylish design that makes cooking a joy. And with brand new appliances including a washer, dryer, and refrigerator you'll have everything you need to settle in with ease. But the best part? The spacious backyard! Whether you love hosting gatherings or just want a peaceful place to relax, there's plenty of room for it all. This home is more than just a place it's a space ready to make your own. Don't miss out on the opportunity to experience this beautiful home for yourself. Schedule a tour today and picture yourself living here!
Property Location and Similar Properties
Features
Possible Terms
- Conventional
- FHA
- VA
- TX Vet
- Cash
Air Conditioning
- One Central
Apprx Age
- 23
Builder Name
- Unknown
Construction
- Pre-Owned
Contract
- Exclusive Right To Sell
Days On Market
- 90
Currently Being Leased
- No
Dom
- 90
Elementary School
- Park Village
Exterior Features
- Siding
Fireplace
- Not Applicable
Floor
- Carpeting
- Ceramic Tile
- Vinyl
Foundation
- Slab
Garage Parking
- Detached
Heating
- Central
Heating Fuel
- Electric
High School
- Wagner
Home Owners Association Fee
- 199.66
Home Owners Association Frequency
- Annually
Home Owners Association Mandatory
- Mandatory
Home Owners Association Name
- NORTHEAST CROSSINGS
Inclusions
- Ceiling Fans
- Washer
- Dryer
- Microwave Oven
- Stove/Range
- Refrigerator
- Disposal
- Dishwasher
- Ice Maker Connection
- Smoke Alarm
- Security System (Owned)
- Electric Water Heater
- Garage Door Opener
- City Garbage service
Instdir
- Head south on 1-35 Frontage Rd/ NE Interstate Loop 410 toward Walzem Road. Use the middle 2 lanes to turn left on Eisenhauer Rd. Turn right on Midcrown Drive. Home will be on the left.
Interior Features
- Two Living Area
Kitchen Length
- 11
Legal Desc Lot
- 21
Legal Description
- NCB 15826 BLK 6 Lot21 Northeast Crossings SUBD UT-1
Middle School
- Kirby
Multiple HOA
- No
Neighborhood Amenities
- None
Occupancy
- Vacant
Owner Lrealreb
- No
Ph To Show
- 210.222.2227
Possession
- Closing/Funding
Property Type
- Single Residential
Roof
- Composition
School District
- Judson
Source Sqft
- Appsl Dist
Style
- Two Story
Total Tax
- 5936.26
Utility Supplier Elec
- CPS
Utility Supplier Other
- GFiber
Utility Supplier Sewer
- SAWS
Utility Supplier Water
- SAWS
Views
- 90
Water/Sewer
- Sewer System
Window Coverings
- All Remain
Year Built
- 2002



