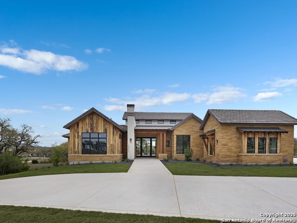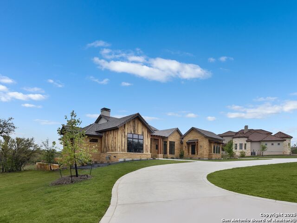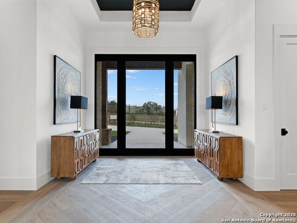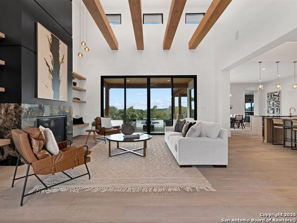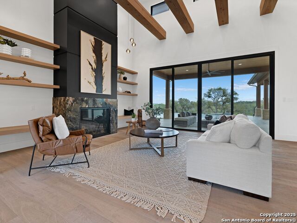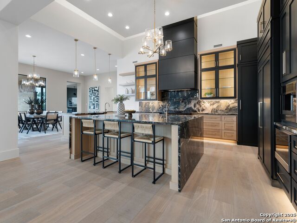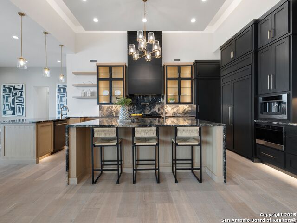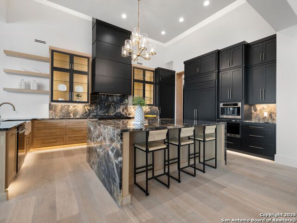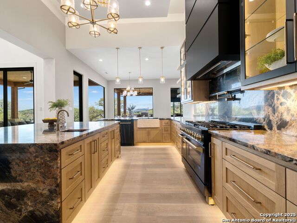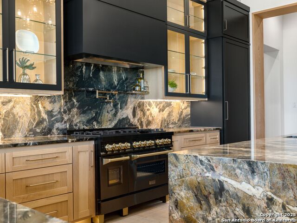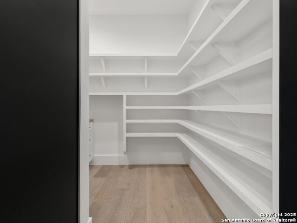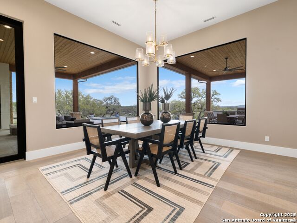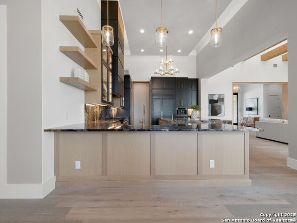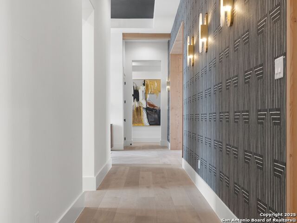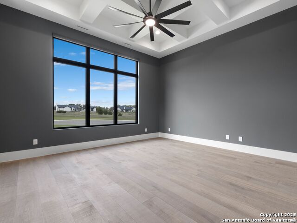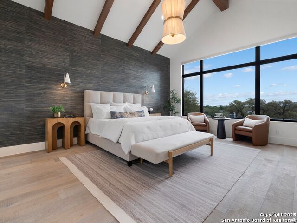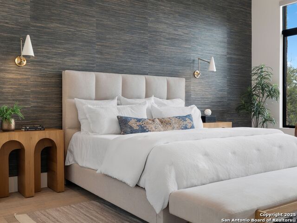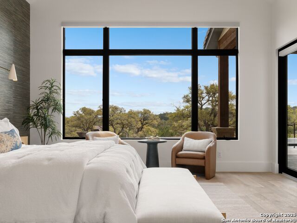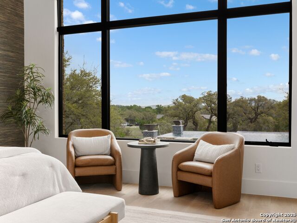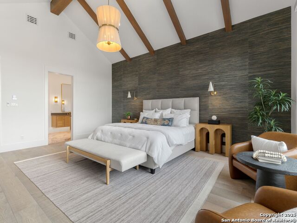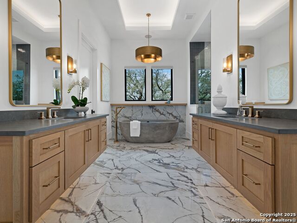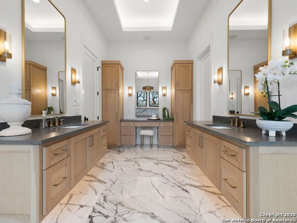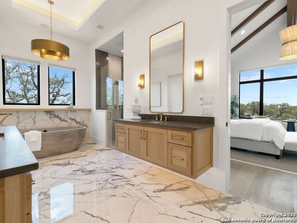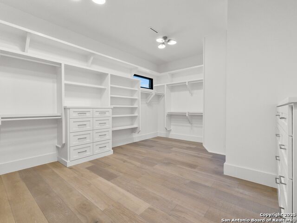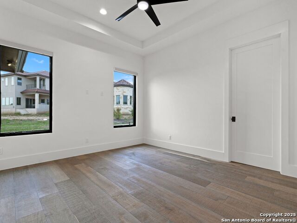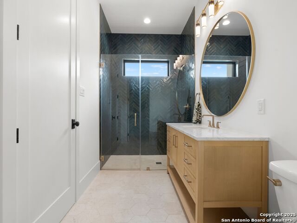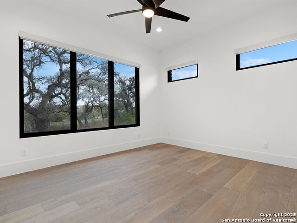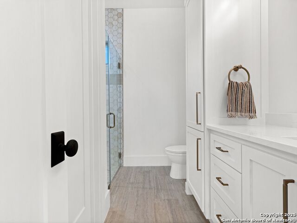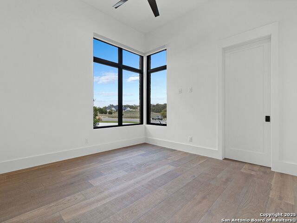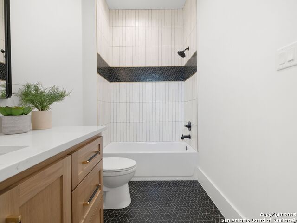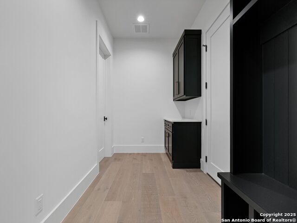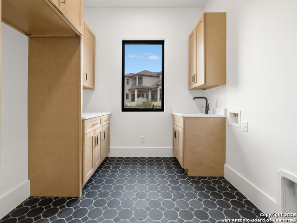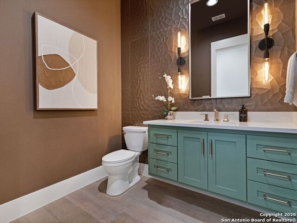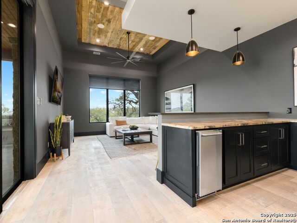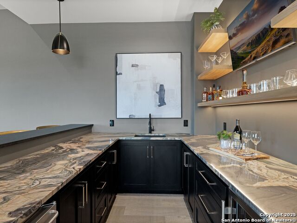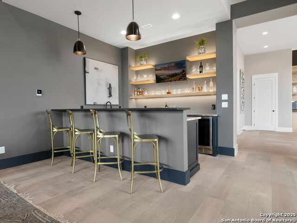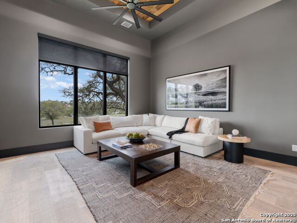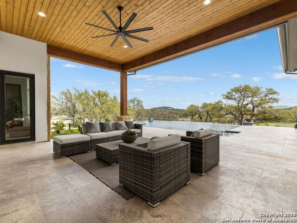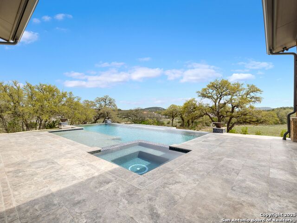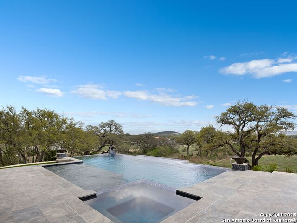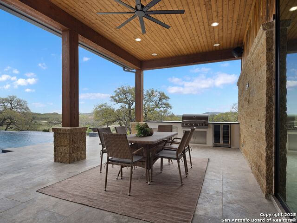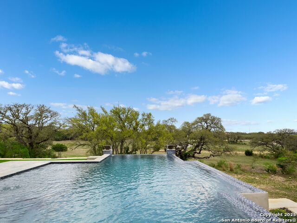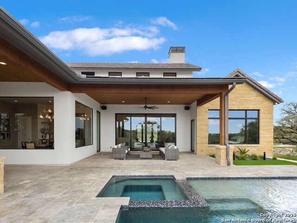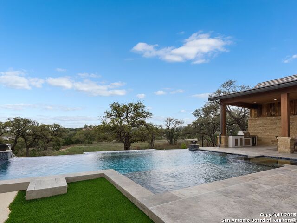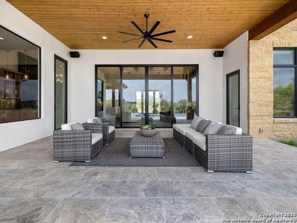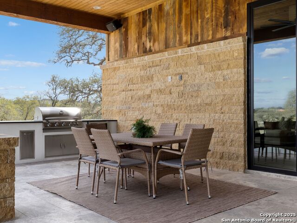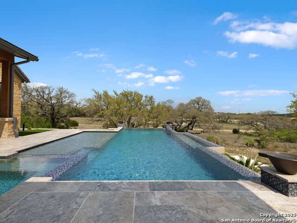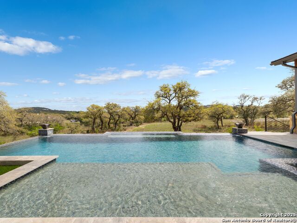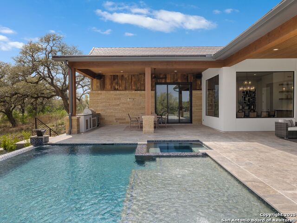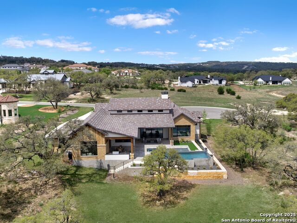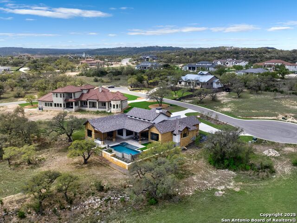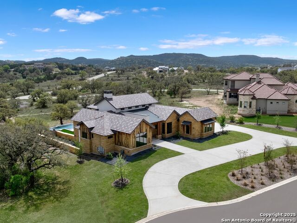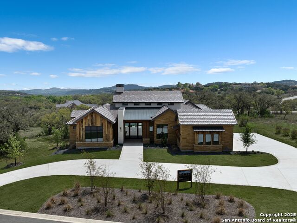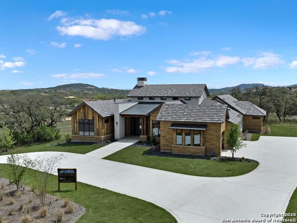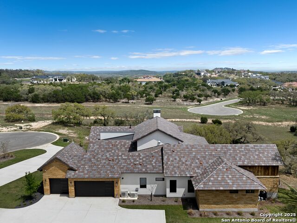26020 Cotaco Creek, Boerne, TX 78006
Contact Sandy Perez
Schedule A Showing
Request more information
- MLS#: 1856860 ( Single Residential )
- Street Address: 26020 Cotaco Creek
- Viewed: 107
- Price: $2,499,000
- Price sqft: $526
- Waterfront: No
- Year Built: 2024
- Bldg sqft: 4753
- Bedrooms: 4
- Total Baths: 5
- Full Baths: 4
- 1/2 Baths: 1
- Garage / Parking Spaces: 3
- Days On Market: 91
- Additional Information
- County: KENDALL
- City: Boerne
- Zipcode: 78006
- Subdivision: Pecan Springs
- District: Northside
- Elementary School: Sara B McAndrew
- Middle School: Rawlinson
- High School: Clark
- Provided by: Kuper Sotheby's Int'l Realty
- Contact: Binkan Cinaroglu
- (210) 241-4550

- DMCA Notice
-
DescriptionCrafted by Jarik Builders and thoughtfully designed by Gustavo Arredondo, this new construction within Pecan Springs offers a distinctive blend of rustic elegance and modern sophistication. From the moment you step inside, soaring ceilings and expansive sightlines create an immediate sense of space, serenity, and connection to the natural surroundings. The great room serves as the heart of the home, where solid Douglas fir beams and a dramatic 21 foot fireplace make a bold architectural statement. Floor to ceiling windows flood the interiors with natural light while framing panoramic views of the Texas Hill Country, seamlessly blending indoor comfort with outdoor beauty. An elegant bar and lounge area provides the perfect setting for entertaining, complete with custom finishes and a warm, inviting ambiance. Outdoors, the experience continues with a resort style pool and spa, dual covered patios for lounging and dining, and professionally designed landscaping that enhances privacy and relaxation. Every detail of this home has been curated to offer both luxury and livability, from its rich architectural elements to its seamless flow and thoughtful design. This is more than a residence it's a refined Hill Country retreat for those who value timeless style, exceptional craftsmanship, and an elevated lifestyle.
Property Location and Similar Properties
Features
Possible Terms
- Conventional
- Cash
Air Conditioning
- Three+ Central
Block
- 13
Builder Name
- Jarik
- LLC
Construction
- New
Contract
- Exclusive Right To Sell
Days On Market
- 263
Dom
- 90
Elementary School
- Sara B McAndrew
Energy Efficiency
- Tankless Water Heater
- 16+ SEER AC
- Programmable Thermostat
- Double Pane Windows
- Low E Windows
- Foam Insulation
- Ceiling Fans
Exterior Features
- 4 Sides Masonry
- Stone/Rock
- Stucco
Fireplace
- One
- Living Room
Floor
- Ceramic Tile
- Wood
Foundation
- Slab
Garage Parking
- Three Car Garage
Heating
- Central
Heating Fuel
- Electric
High School
- Clark
Home Owners Association Fee
- 1440
Home Owners Association Frequency
- Annually
Home Owners Association Mandatory
- Mandatory
Home Owners Association Name
- PECAN SPRINGS HOMEOWNERS ASSOCIATION
Inclusions
- Ceiling Fans
- Chandelier
- Washer Connection
- Dryer Connection
- Built-In Oven
- Stove/Range
- Refrigerator
- Dishwasher
Instdir
- I10 north
- take exit 551 for Boerne Stage Rd/Leon Springs. Turn left onto Boerne Stage Rd. Left on Pecan Ranch. Right onto Barreal. Right on Cotaco Creek and the home is to your right.
Interior Features
- Two Living Area
- Separate Dining Room
- Eat-In Kitchen
- Island Kitchen
- Walk-In Pantry
- Study/Library
- Game Room
- Utility Room Inside
- 1st Floor Lvl/No Steps
- High Ceilings
- Open Floor Plan
- Cable TV Available
- High Speed Internet
- All Bedrooms Downstairs
- Laundry Main Level
- Walk in Closets
Kitchen Length
- 20
Legal Description
- Ncb 4661A (Pecan Springs Unit 3C)
- Block 13 Lot 6 2024 New P
Lot Description
- Cul-de-Sac/Dead End
- Bluff View
- County VIew
- 1 - 2 Acres
Lot Improvements
- Street Paved
- Curbs
- Sidewalks
Middle School
- Rawlinson
Miscellaneous
- No City Tax
Multiple HOA
- No
Neighborhood Amenities
- Controlled Access
- Park/Playground
Owner Lrealreb
- No
Ph To Show
- 210-222-2227
Possession
- Closing/Funding
Property Type
- Single Residential
Roof
- Tile
School District
- Northside
Source Sqft
- Appsl Dist
Style
- One Story
Total Tax
- 2945.18
Utility Supplier Elec
- CPS
Utility Supplier Gas
- CPS
Utility Supplier Sewer
- SAWS
Utility Supplier Water
- SAWS
Views
- 107
Virtual Tour Url
- https://vimeo.com/1083034895?share=copy
Water/Sewer
- Water System
- Sewer System
Window Coverings
- None Remain
Year Built
- 2024

