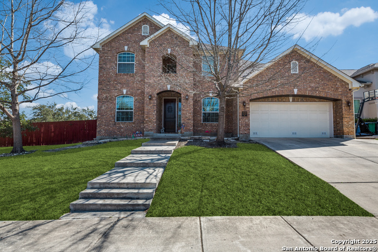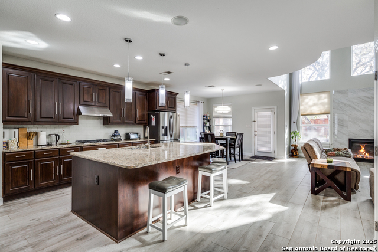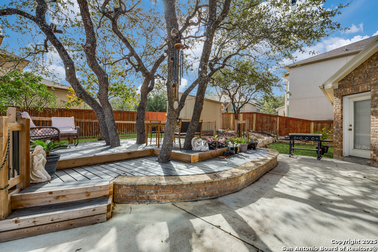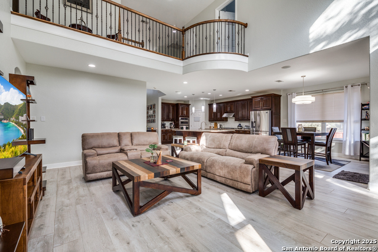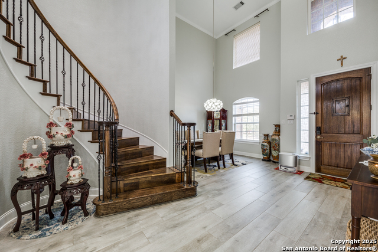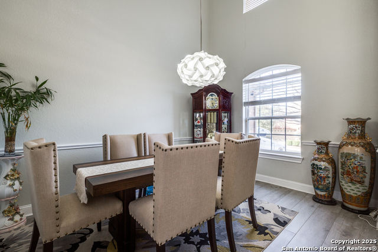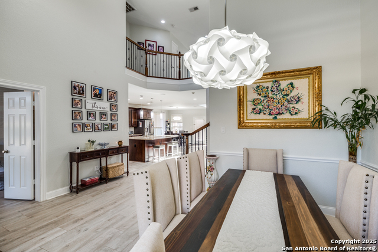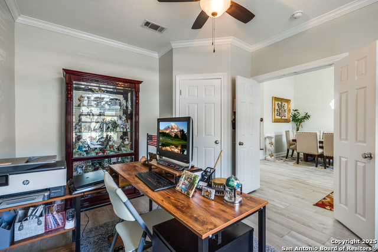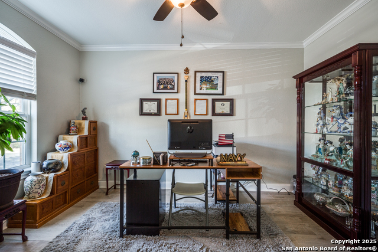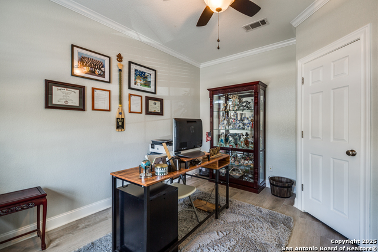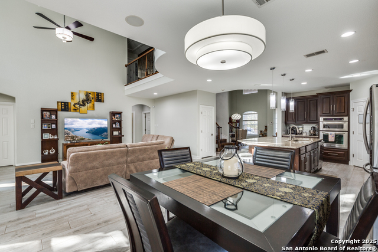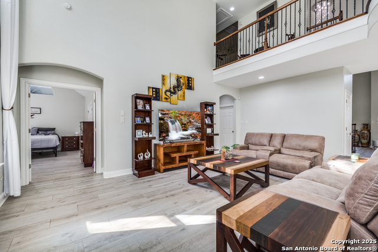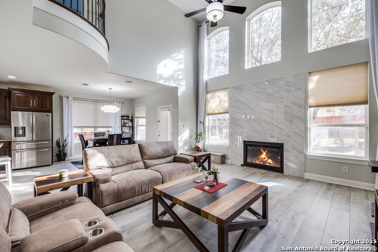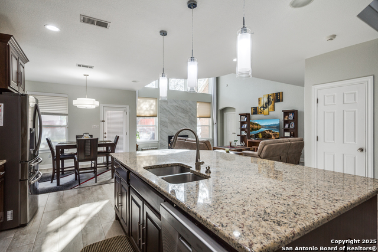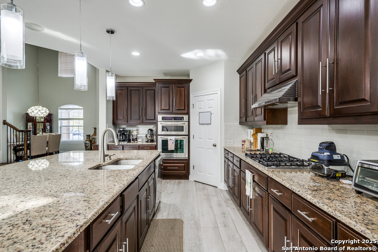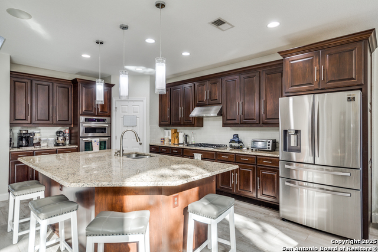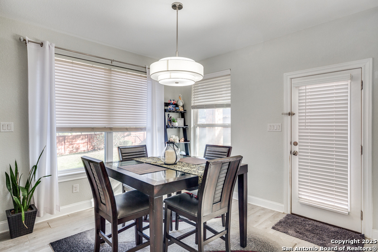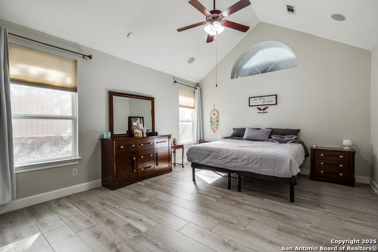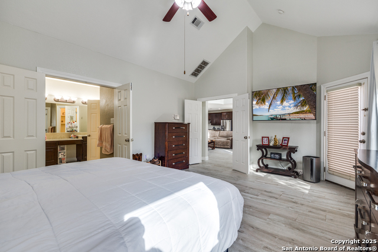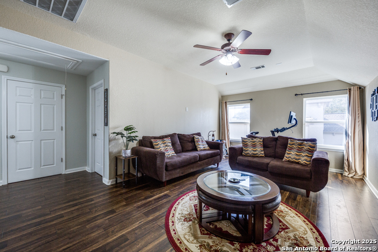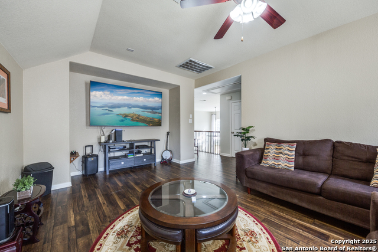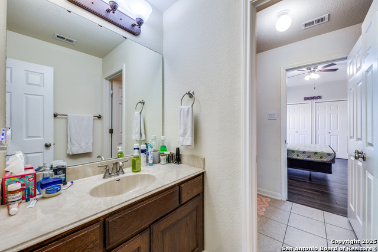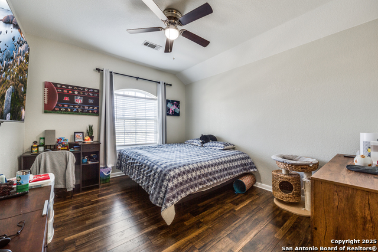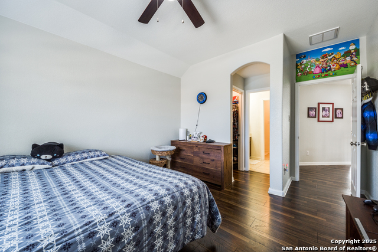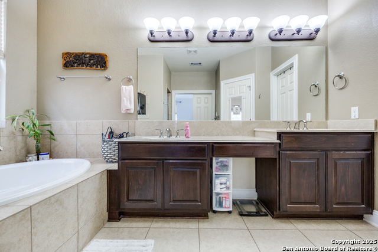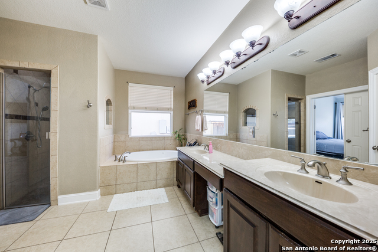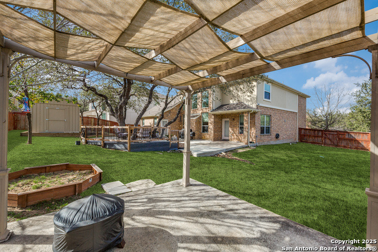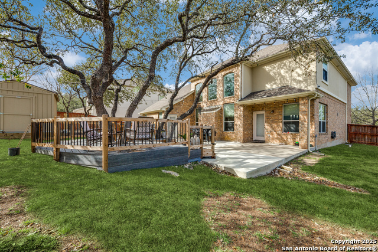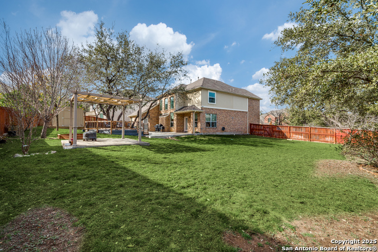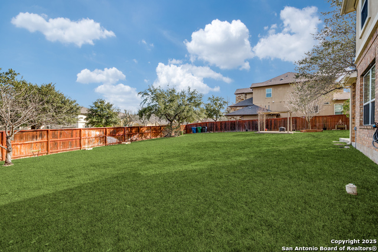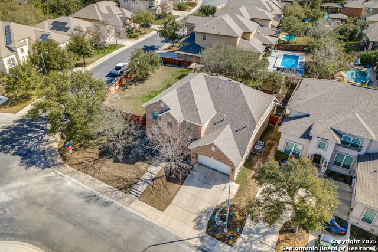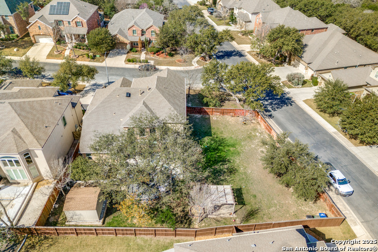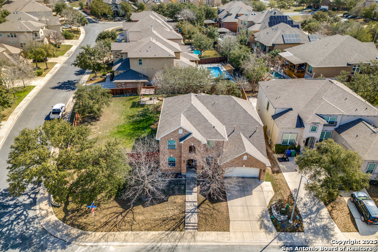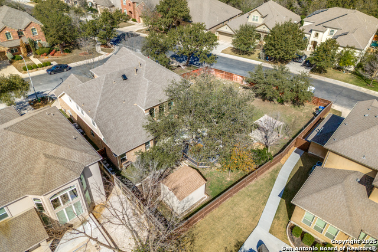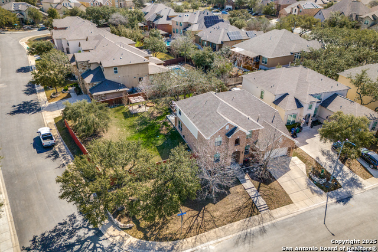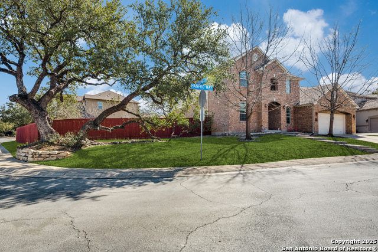3018 Hanfro , San Antonio, TX 78251
Contact Sandy Perez
Schedule A Showing
Request more information
- MLS#: 1856510 ( Single Residential )
- Street Address: 3018 Hanfro
- Viewed: 149
- Price: $650,000
- Price sqft: $199
- Waterfront: No
- Year Built: 2011
- Bldg sqft: 3262
- Bedrooms: 4
- Total Baths: 3
- Full Baths: 3
- Garage / Parking Spaces: 3
- Days On Market: 130
- Additional Information
- County: BEXAR
- City: San Antonio
- Zipcode: 78251
- Subdivision: Aviara
- District: Northside
- Elementary School: Raba
- Middle School: Jordan
- High School: Warren
- Provided by: Coldwell Banker D'Ann Harper, REALTOR
- Contact: Andy Smith

- DMCA Notice
-
DescriptionThis stunning 4 bedroom, 3 bathroom home sits on an oversized, prime corner lot and boasts a grand entryway, soaring ceilings, and an elegant formal dining area. An office space off the entrance provides a quiet retreat, while the spacious open layout in the main living area makes gathering and hosting effortless. The chef's kitchen is a showstopper, featuring stainless steel appliances, an in lay gas stove range, and a grand island with bar seating. A modern fireplace in the living room adds warmth and style, creating the perfect ambiance. The primary suite, the only bedroom downstairs, offers a private escape with a vaulted ceiling, spa like en suite, and generous closet space. Upstairs, the jack & jill bedrooms are a huge plus while a loft area provides additional flexibility. Step outside to an expansive backyard, complete with an extended concrete patio, wooden deck, covered area, shed, and mature shade trees perfect for outdoor entertaining. Located just minutes from Highway 151, top rated schools, shopping, SeaWorld, and Lackland AFB, this home is a rare find in a highly desirable area. Schedule your showing today!
Property Location and Similar Properties
Features
Possible Terms
- Conventional
- FHA
- VA
- TX Vet
- Cash
Air Conditioning
- One Central
Apprx Age
- 14
Block
- 13
Builder Name
- Toll Brothers
Construction
- Pre-Owned
Contract
- Exclusive Right To Sell
Days On Market
- 86
Currently Being Leased
- No
Dom
- 86
Elementary School
- Raba
Exterior Features
- 4 Sides Masonry
- Stone/Rock
- Stucco
Fireplace
- One
Floor
- Carpeting
- Ceramic Tile
Foundation
- Slab
Garage Parking
- Three Car Garage
Heating
- Central
Heating Fuel
- Natural Gas
High School
- Warren
Home Owners Association Fee
- 1200
Home Owners Association Frequency
- Annually
Home Owners Association Mandatory
- Mandatory
Home Owners Association Name
- AVIARA PUD HOMEOWNERS ASSOCIATION
Home Faces
- West
Inclusions
- Ceiling Fans
- Chandelier
- Washer Connection
- Dryer Connection
- Cook Top
- Built-In Oven
- Self-Cleaning Oven
- Microwave Oven
- Gas Cooking
- Disposal
- Dishwasher
- Ice Maker Connection
- Electric Water Heater
- Garage Door Opener
- Plumb for Water Softener
Instdir
- 151 East from 1604
- left on Westover Hills
- right on Hunt Ln and right on Aviara Gate. Once through the gate
- turn right on Goldhurst Ln
- left on Torrington Way and left on Hanfro Way. House is on the corner.
Interior Features
- Two Living Area
- Liv/Din Combo
- Separate Dining Room
- Eat-In Kitchen
- Two Eating Areas
- Island Kitchen
- Breakfast Bar
- Study/Library
- Game Room
- Utility Room Inside
- Secondary Bedroom Down
- High Ceilings
- Open Floor Plan
- Cable TV Available
- High Speed Internet
Kitchen Length
- 18
Legal Desc Lot
- 39
Legal Description
- Ncb 17673 (Aviara Subdivision)
- Block 13 Lot 39 2009 New Acc
Lot Description
- Corner
Middle School
- Jordan
Multiple HOA
- No
Neighborhood Amenities
- Controlled Access
Occupancy
- Owner
Owner Lrealreb
- No
Ph To Show
- 210-222-2227
Possession
- Closing/Funding
Property Type
- Single Residential
Recent Rehab
- No
Roof
- Composition
School District
- Northside
Source Sqft
- Appsl Dist
Style
- Two Story
- Traditional
Total Tax
- 13841
Utility Supplier Elec
- CPS
Utility Supplier Gas
- CPS
Utility Supplier Sewer
- SAWS
Utility Supplier Water
- SAWS
Views
- 149
Virtual Tour Url
- https://vimeo.com/1062862889?share=copy
Water/Sewer
- Water System
- Sewer System
Window Coverings
- Some Remain
Year Built
- 2011



