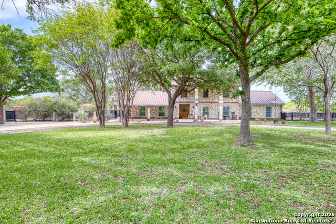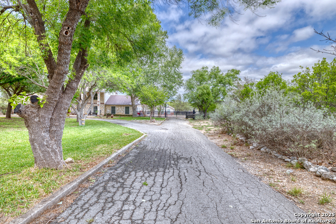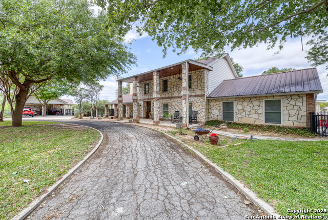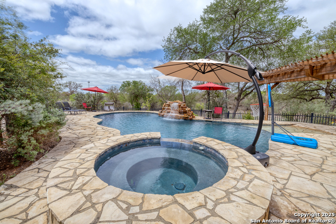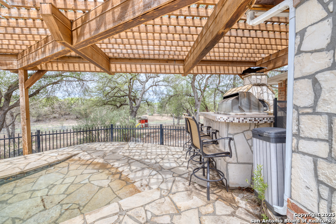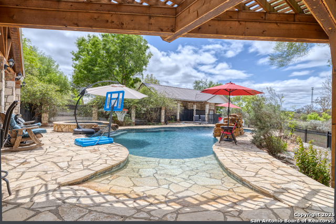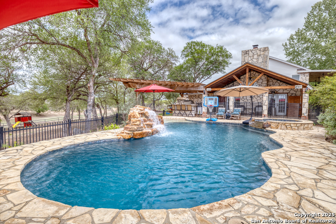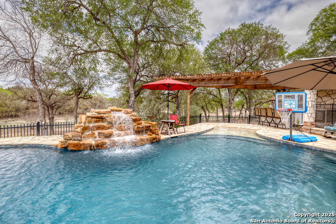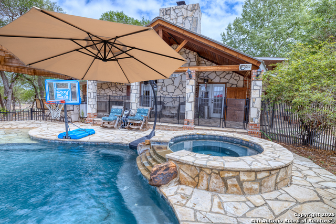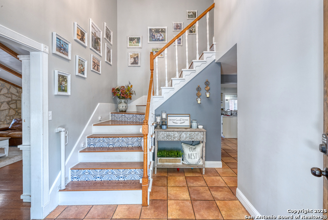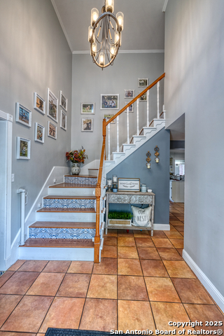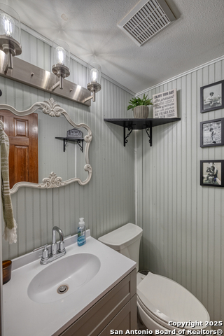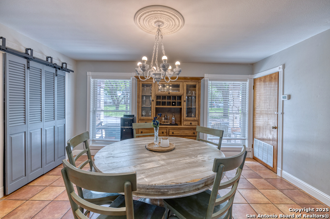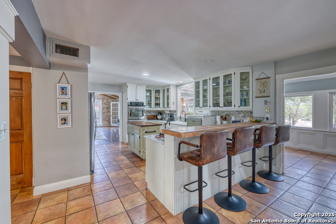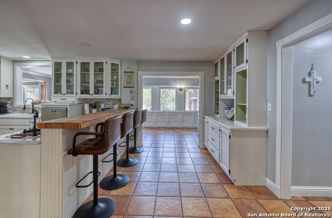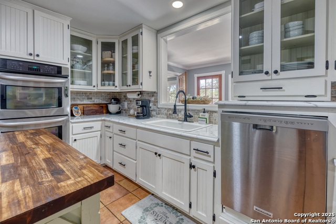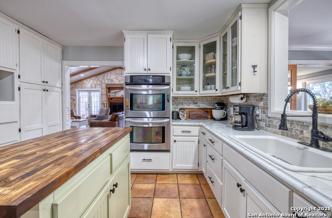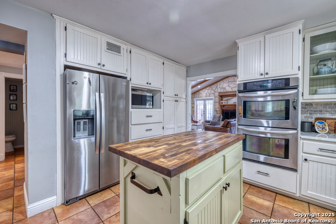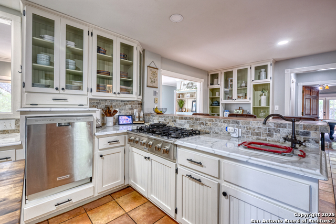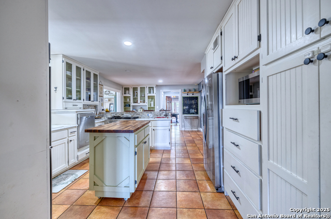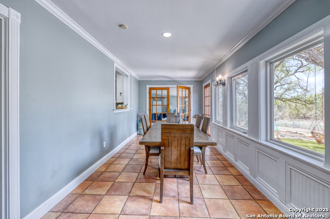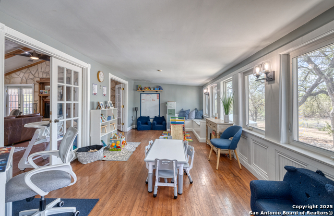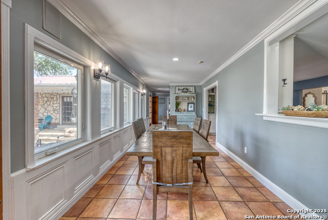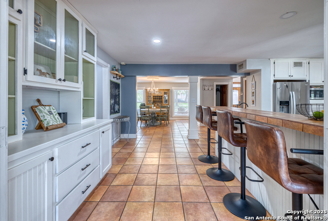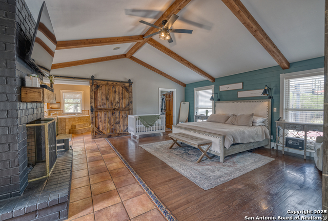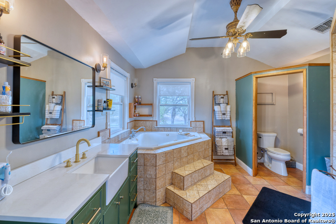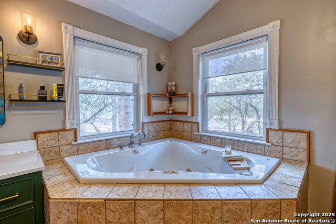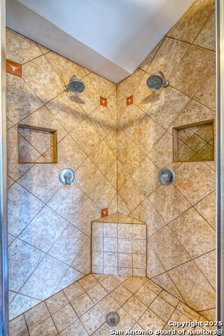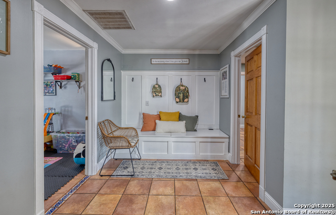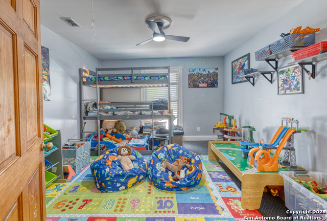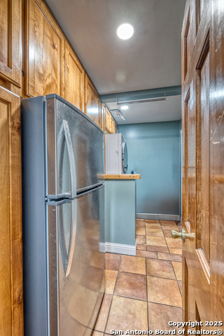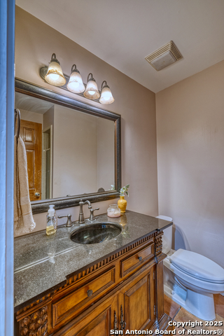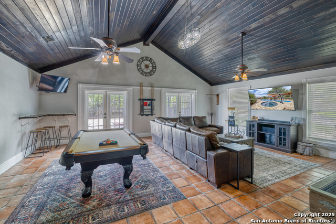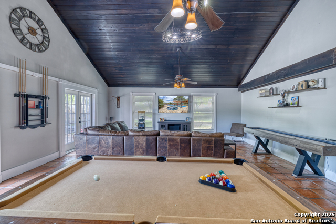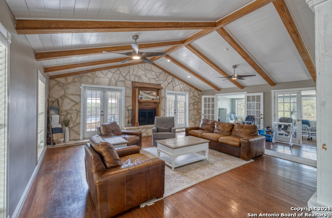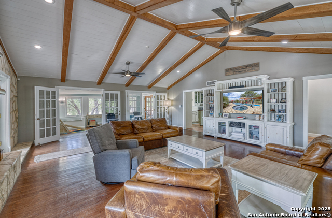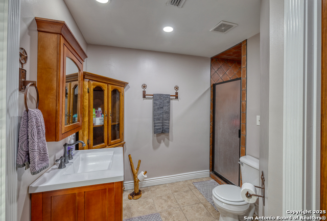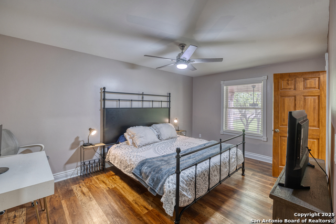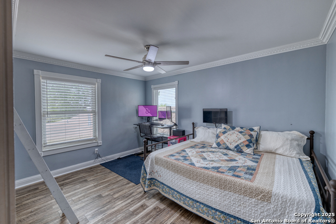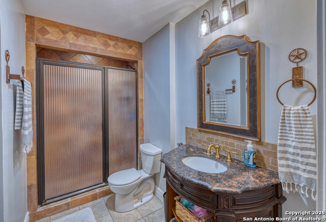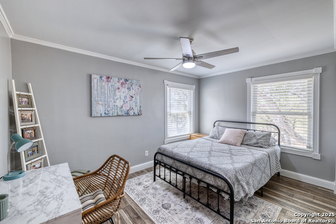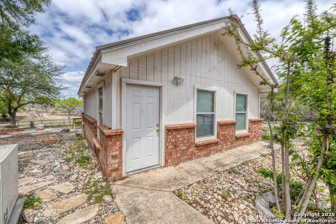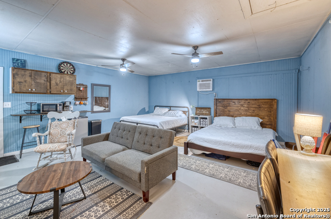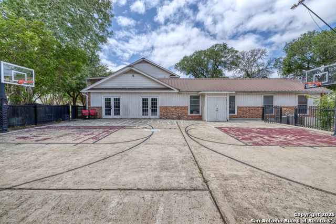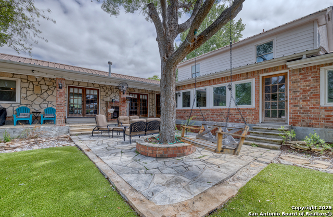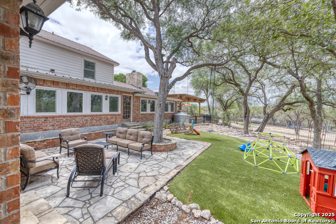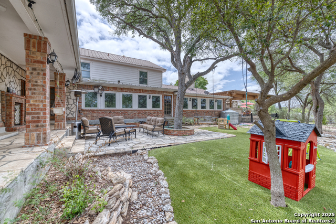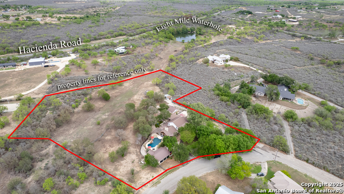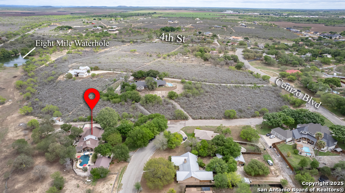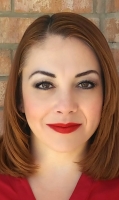632 Rio St , Uvalde, TX 78801
Contact Sandy Perez
Schedule A Showing
Request more information
- MLS#: 1856300 ( Single Residential )
- Street Address: 632 Rio St
- Viewed: 96
- Price: $750,000
- Price sqft: $179
- Waterfront: No
- Year Built: 1983
- Bldg sqft: 4200
- Bedrooms: 5
- Total Baths: 6
- Full Baths: 5
- 1/2 Baths: 1
- Garage / Parking Spaces: 1
- Days On Market: 165
- Additional Information
- County: UVALDE
- City: Uvalde
- Zipcode: 78801
- District: Uvalde CISD
- Elementary School: Uvalde
- Middle School: Uvalde
- High School: Uvalde
- Provided by: The Jennifer Jo Real Estate Broker
- Contact: Jennifer Suarez
- (830) 279-6923

- DMCA Notice
-
DescriptionWelcome to 632 Rio St A Stunning Estate on 4.23+/ Acres Discover timeless elegance and modern comfort at 632 Rio Street, a truly exceptional two story home featuring 5 spacious bedrooms and 5.5 bathrooms, ideally situated on 4.23+/ acres of scenic land complete with a creek.From the moment you arrive, the home welcomes you with a grand entrance, featuring a half circle driveway framed by mature trees and a serene front patio the perfect spot to unwind and enjoy watching deer roam through the peaceful landscape. Step inside to a gracious foyer with a sweeping staircase that immediately sets the tone for the refined interiors. The expansive floor plan includes two impressive living areas. One features a wood burning fireplace and double French doors that lead to a well appointed outdoor kitchen, pool, and Jacuzzi your own private resort style retreat. The second living room offers direct access to a basketball court, perfect for sports lovers and active lifestyles.At the heart of the home is a beautifully remodeled chef's kitchen, complete with a gas stove, ample cabinetry, and a functional layout that flows between two distinct dining areas. One dining room offers views of the front yard, great storage, and sits adjacent to the half bath, while the second dining space overlooks the turfed backyard and tranquil creek bed. A dedicated office space, currently used as a homeschool room, features large windows with expansive views of the acreage ideal for work or study in a calm, inspiring environment.The oversized primary suite is a private sanctuary, offering a propane fireplace, French doors to the back patio, and serene views of the backyard and property. The en suite bathroom has been tastefully updated with a modern vanity, jacuzzi tub, separate shower, and a generous walk in closet.Also on the main floor are a full bathroom with a shower, a convenient half bath, and a spacious laundry room equipped with a stackable washer and dryer set.Upstairs, you'll find three additional bedrooms and two full bathrooms, both with showers and featuring updated flooring. Unique custom touches throughout like a whiteboard wall upstairs and a chalkboard wall in the kitchen add both personality and functionality. Soaring ceilings amplify the sense of space and comfort throughout the home.The guest house has been recently updated, offering a stylish, private retreat for visitors.A 2 car carport with an attached storage room and additional restroom adds functionality and convenience for guests or poolside use.A small shop is attached to the guest space.The shed, currently an air conditioned dog kennel, can easily be converted into a standard shed or chicken coop. City living in the front, county freedom in the back with usable land perfect for go karts, dirt bikes, trails, or animals.This estate is a rare combination of luxury, comfort, and outdoor living truly a place to grow, entertain, and relax.
Property Location and Similar Properties
Features
Possible Terms
- Conventional
- FHA
- VA
- Cash
Air Conditioning
- Three+ Central
Apprx Age
- 42
Block
- N/A
Builder Name
- N/A
Construction
- Pre-Owned
Contract
- Exclusive Right To Sell
Days On Market
- 92
Dom
- 92
Elementary School
- Uvalde
Exterior Features
- Brick
- Stone/Rock
- Wood
Fireplace
- Living Room
- Primary Bedroom
Floor
- Saltillo Tile
- Wood
- Other
Foundation
- Slab
Garage Parking
- None/Not Applicable
Heating
- Central
Heating Fuel
- Electric
High School
- Uvalde
Home Owners Association Mandatory
- None
Home Faces
- South
Inclusions
- Ceiling Fans
- Washer Connection
- Dryer Connection
- Dishwasher
- City Garbage service
- Not Applicable
Instdir
- From 220 N Getty St to 632 Rio St in Uvalde
- TX
- head south on Getty St toward E Main St. Turn right onto E Main St and continue for a few blocks. Then
- take a left onto Rio St
- and the home will be on the left.
Interior Features
- Two Living Area
- Two Eating Areas
- Game Room
- Media Room
- Shop
- Utility Room Inside
- High Ceilings
- Open Floor Plan
- Cable TV Available
- High Speed Internet
- Laundry Main Level
- Walk in Closets
- Attic - Access only
- Not Applicable
Kitchen Length
- 24
Legal Desc Lot
- 32
Legal Description
- 04200 CENIZO HILLS NORTE SUBDIVISION LOT 32 1.7 &
Lot Description
- Cul-de-Sac/Dead End
Middle School
- Uvalde
Miscellaneous
- None/not applicable
Neighborhood Amenities
- Other - See Remarks
- None
Other Structures
- Guest House
- Shed(s)
- Storage
Owner Lrealreb
- No
Ph To Show
- 8302796923
Possession
- Closing/Funding
Property Type
- Single Residential
Recent Rehab
- No
Roof
- Metal
School District
- Uvalde CISD
Source Sqft
- Appsl Dist
Style
- Two Story
- Texas Hill Country
Total Tax
- 11365
Utility Supplier Grbge
- City of Uval
Utility Supplier Sewer
- City of Uval
Utility Supplier Water
- City of Uval
Views
- 96
Water/Sewer
- City
Window Coverings
- None Remain
Year Built
- 1983

