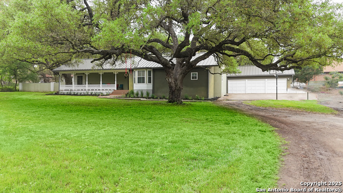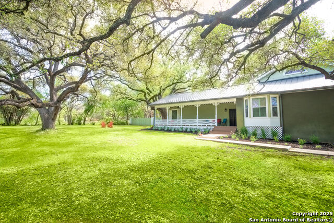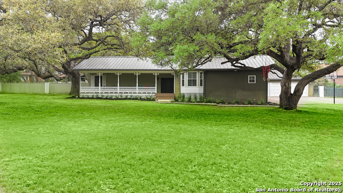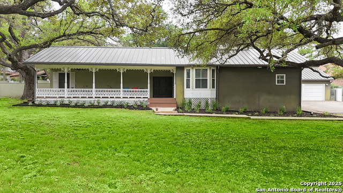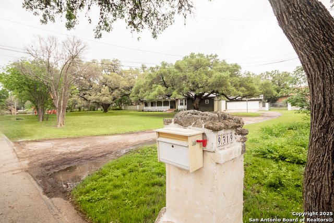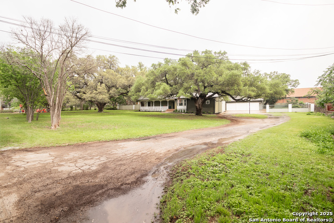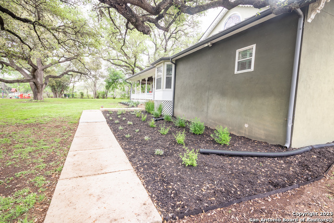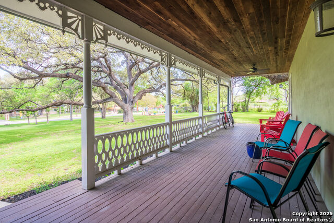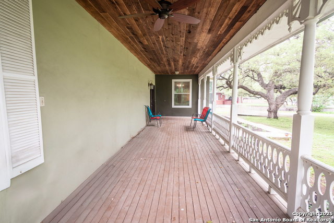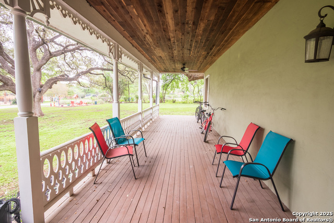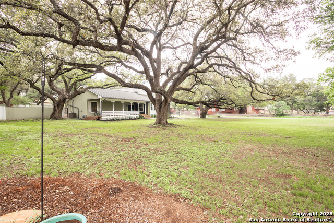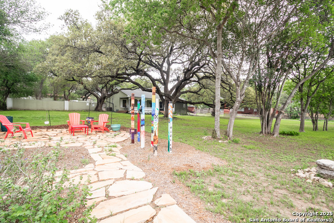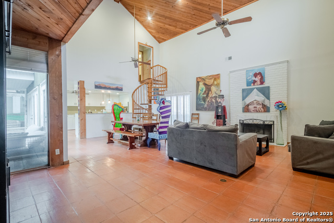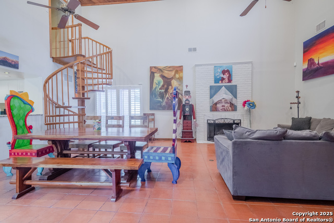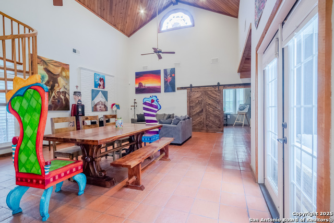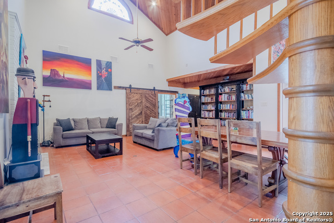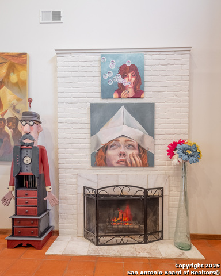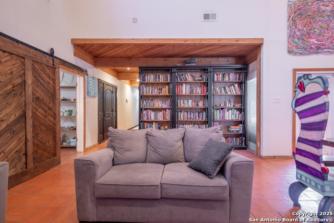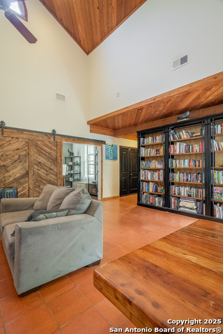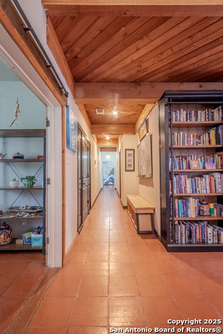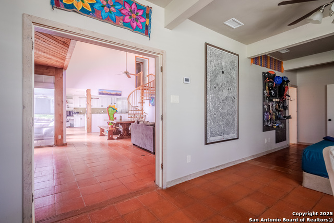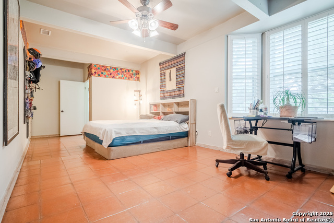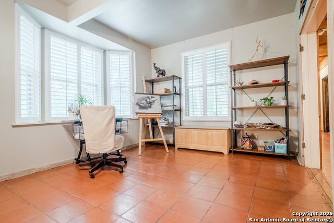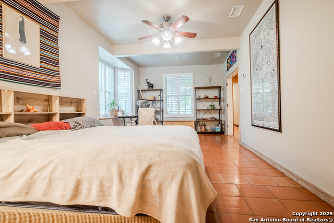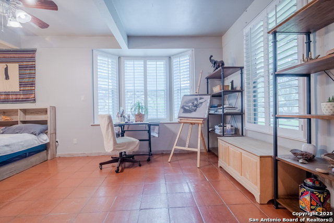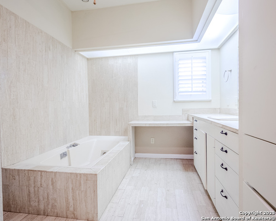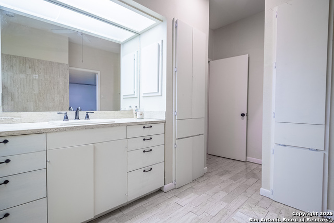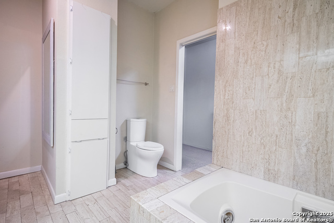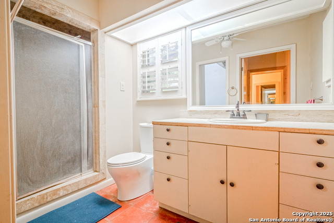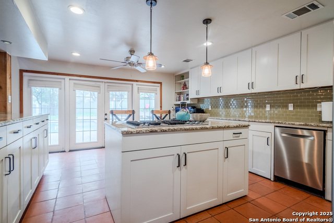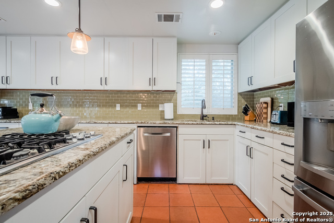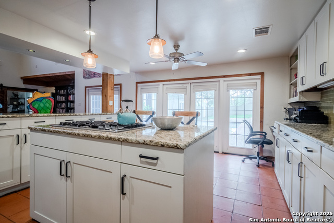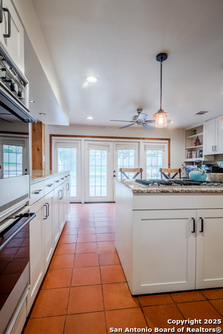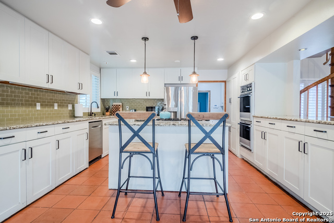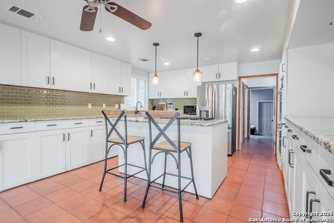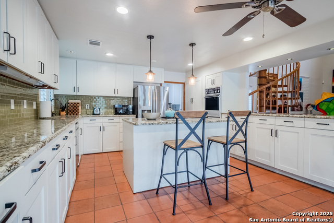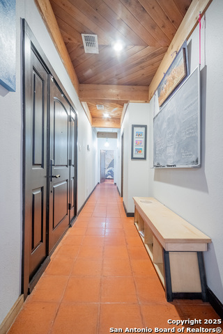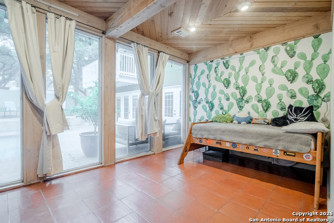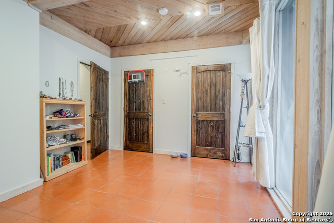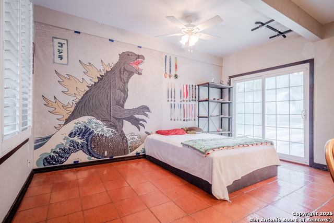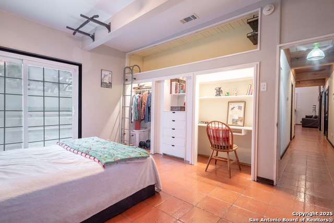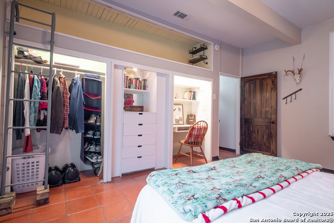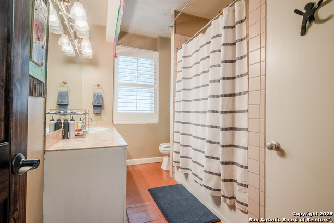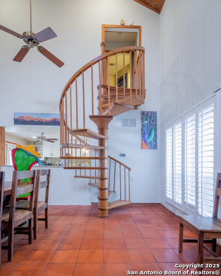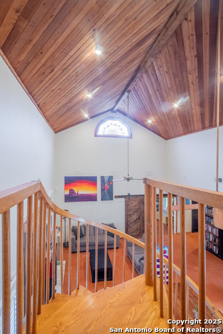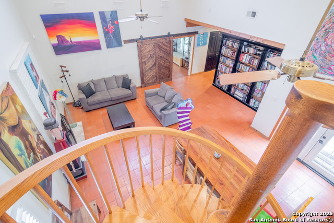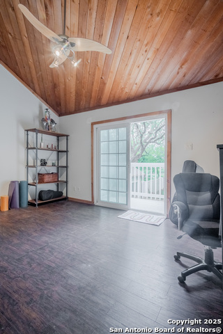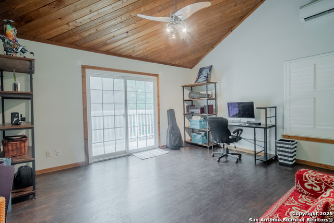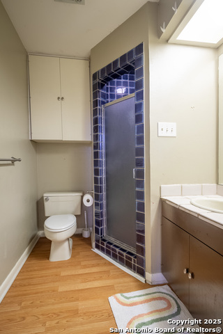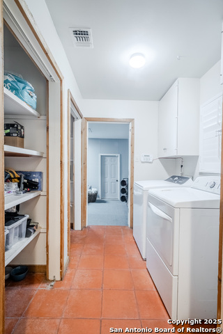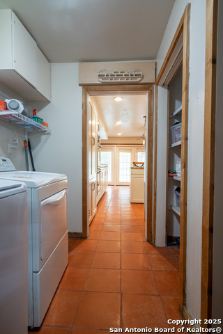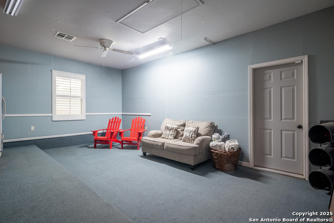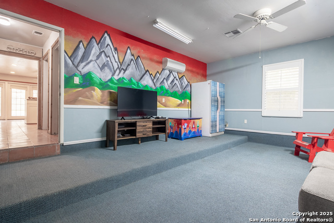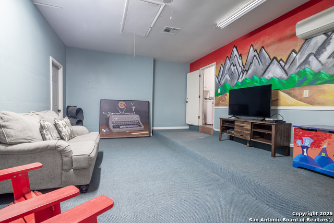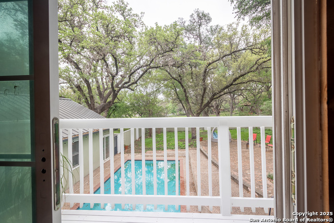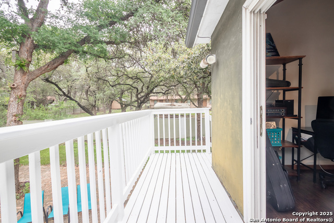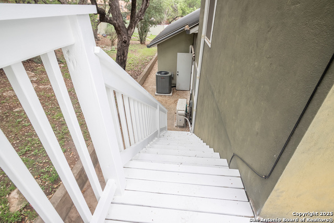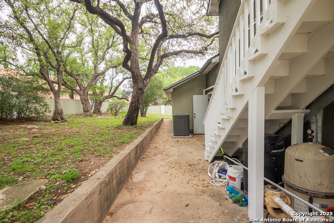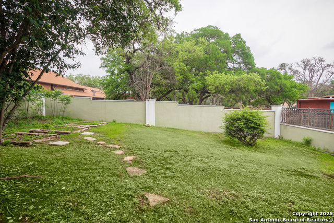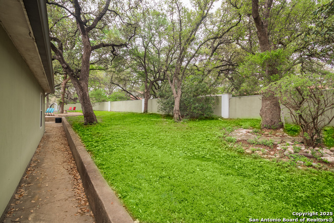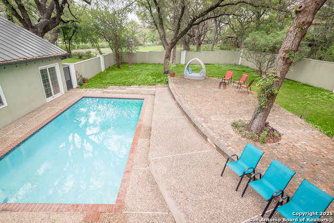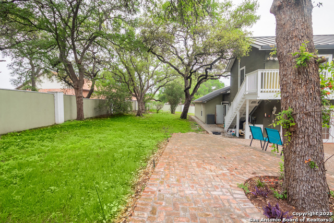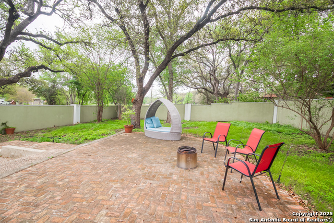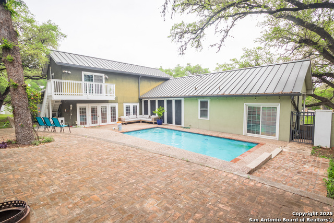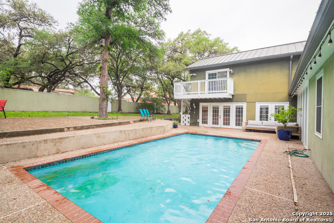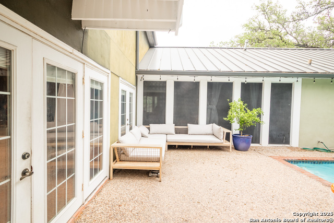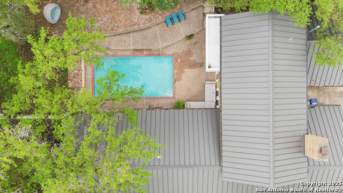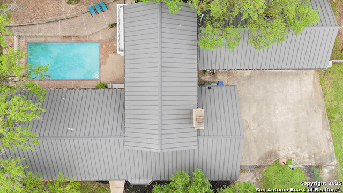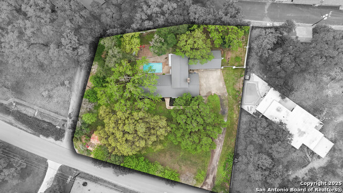9319 Oak Ledge, San Antonio, TX 78217
Contact Sandy Perez
Schedule A Showing
Request more information
- MLS#: 1856184 ( Single Residential )
- Street Address: 9319 Oak Ledge
- Viewed: 134
- Price: $650,000
- Price sqft: $218
- Waterfront: No
- Year Built: 1952
- Bldg sqft: 2982
- Bedrooms: 4
- Total Baths: 4
- Full Baths: 4
- Garage / Parking Spaces: 2
- Days On Market: 132
- Additional Information
- County: BEXAR
- City: San Antonio
- Zipcode: 78217
- Subdivision: Forest Oaks
- Elementary School: Oak Grove
- Middle School: Garner
- High School: Macarthur
- Provided by: Real Broker, LLC
- Contact: Kelly Hover
- (210) 710-2587

- DMCA Notice
-
DescriptionLocated in the desirable Forest Oaks neighborhood, this beautifully designed custom home offers a perfect blend of style and functionality. The expansive front porch sets the tone for what's inside, providing a welcoming entry into this meticulously maintained 4 bedroom, 4 bath home. Upon entering, you'll be greeted by a spacious open floor plan featuring gorgeous Saltillo tiles throughout. The gourmet kitchen is a chef's dream with an island, granite countertops, stainless steel appliances, a built in oven, and a breakfast area ideal for family meals and entertaining. The luxurious master suite, conveniently located on the main floor, boasts a cozy sitting area, his and hers dressing areas, and a massive walk in closet. Two secondary bedrooms downstairs adjacent to a full bath, with an additional bedroom and bathroom upstairs located just off the spiral staircase. Step outside to your private backyard oasis, perfect for relaxing and entertaining. Enjoy the sparkling in ground pool, beautifully manicured landscaping, and mature trees offering both beauty and privacy. A side yard with a sliding gate provides convenient storage for a boat or RV, while the fully fenced and walled backyard ensures privacy and security. Additionally, the home comes with off site solar panels to offset the monthly electrical expenses. Also, home is within walking distance of the Salado Creek Trail, offering access to miles of greenways for walking, running, and cycling, with links to other San Antonio trails. This home combines luxury living with the beauty of nature, making it a truly special place to call home.
Property Location and Similar Properties
Features
Possible Terms
- Conventional
- FHA
- VA
- Cash
Air Conditioning
- Two Central
Apprx Age
- 73
Builder Name
- Unknown
Construction
- Pre-Owned
Contract
- Exclusive Right To Sell
Days On Market
- 110
Currently Being Leased
- No
Dom
- 110
Elementary School
- Oak Grove
Energy Efficiency
- Double Pane Windows
- Energy Star Appliances
- Radiant Barrier
Exterior Features
- Stucco
Fireplace
- One
- Living Room
Floor
- Carpeting
- Saltillo Tile
Foundation
- Slab
Garage Parking
- Two Car Garage
Heating
- Central
Heating Fuel
- Natural Gas
High School
- Macarthur
Home Owners Association Mandatory
- None
Inclusions
- Ceiling Fans
- Washer Connection
- Dryer Connection
- Cook Top
- Built-In Oven
- Microwave Oven
- Stove/Range
- Gas Cooking
- Disposal
- Dishwasher
- Ice Maker Connection
- Smoke Alarm
- Security System (Owned)
- Pre-Wired for Security
- Gas Water Heater
- Garage Door Opener
- Solid Counter Tops
- Custom Cabinets
Instdir
- Nacogdoches Rd to Oak Ledge Dr.
Interior Features
- Two Living Area
- Liv/Din Combo
- Eat-In Kitchen
- Two Eating Areas
- Island Kitchen
- Breakfast Bar
- Study/Library
- Game Room
- Utility Room Inside
- Secondary Bedroom Down
- 1st Floor Lvl/No Steps
- High Ceilings
- Open Floor Plan
- Cable TV Available
- High Speed Internet
- Laundry Main Level
- Telephone
- Walk in Closets
Kitchen Length
- 16
Legal Description
- Ncb 12108 Blk A Lot 2
Lot Improvements
- Street Paved
Middle School
- Garner
Neighborhood Amenities
- None
Occupancy
- Owner
Owner Lrealreb
- No
Ph To Show
- 210-222-2227
Possession
- Closing/Funding
Property Type
- Single Residential
Roof
- Metal
Source Sqft
- Appsl Dist
Style
- Two Story
- Traditional
Total Tax
- 14368
Utility Supplier Elec
- CPS
Utility Supplier Gas
- CPS
Utility Supplier Grbge
- City
Utility Supplier Sewer
- SAWS
Utility Supplier Water
- SAWS
Views
- 134
Water/Sewer
- Water System
- Sewer System
Window Coverings
- Some Remain
Year Built
- 1952



