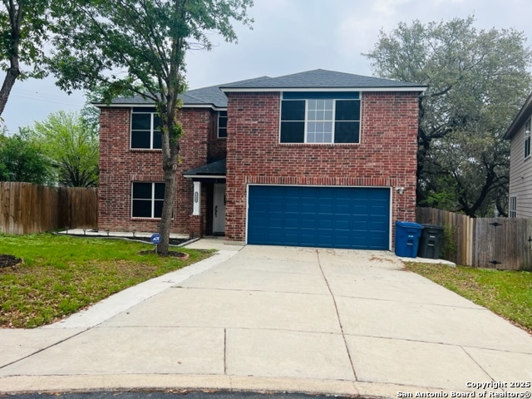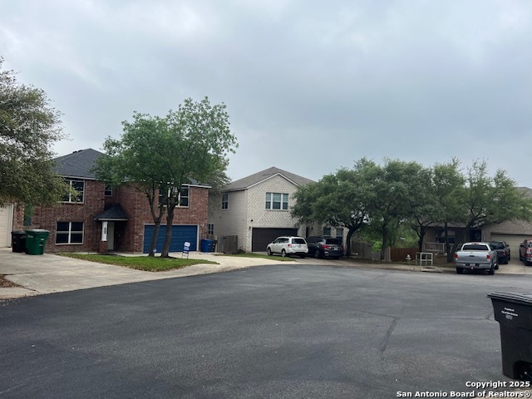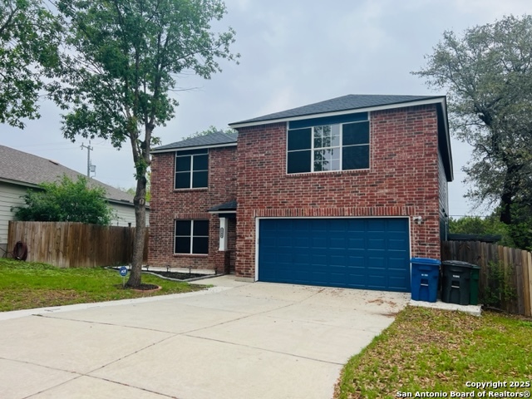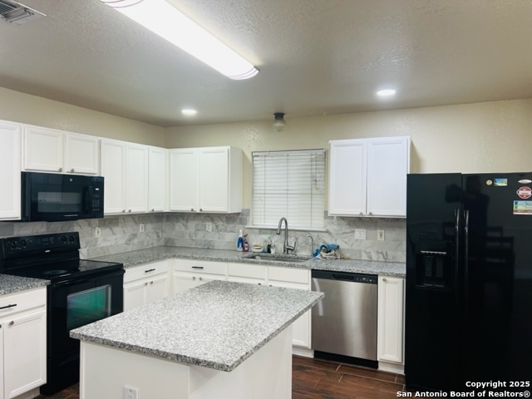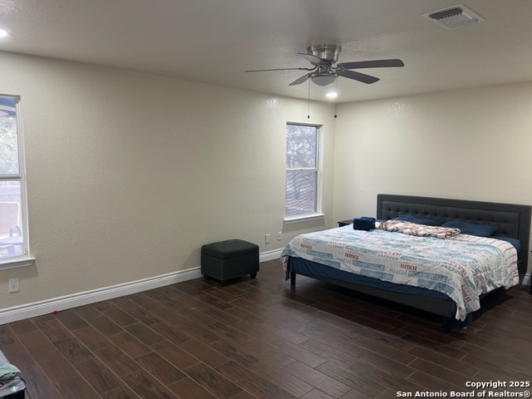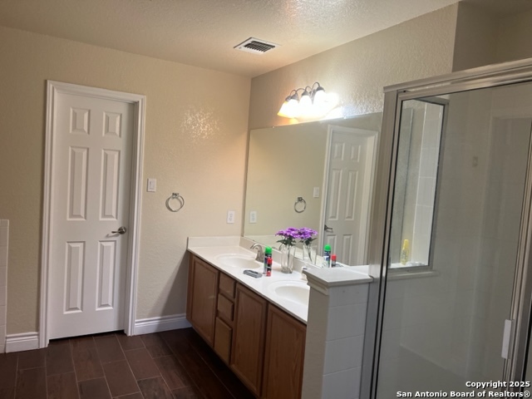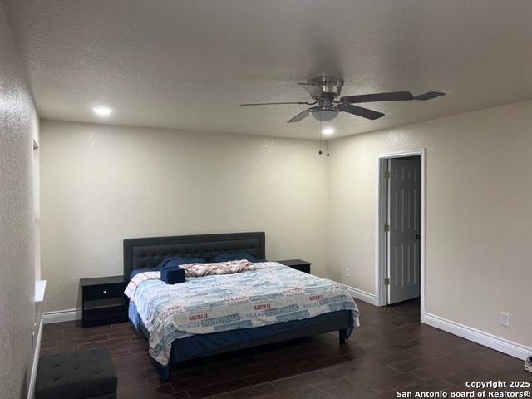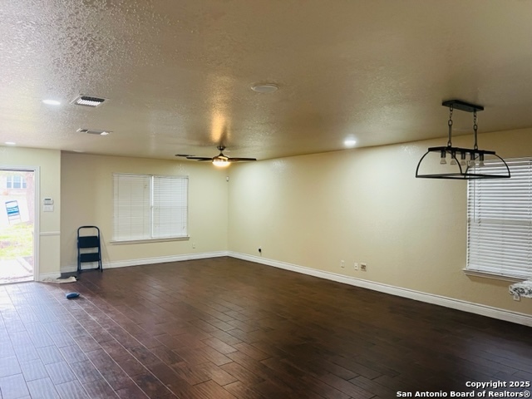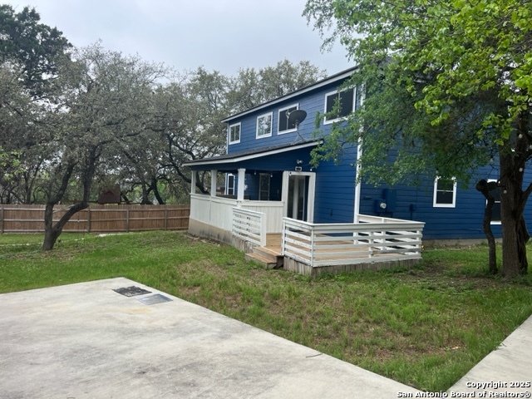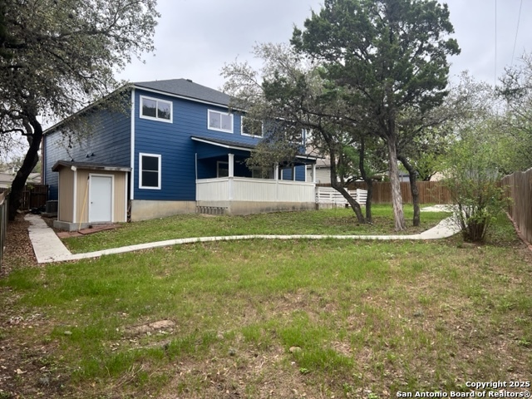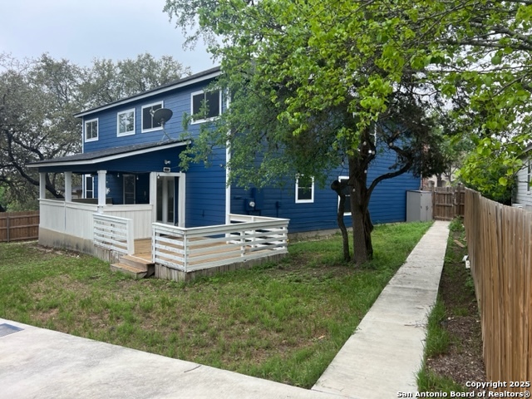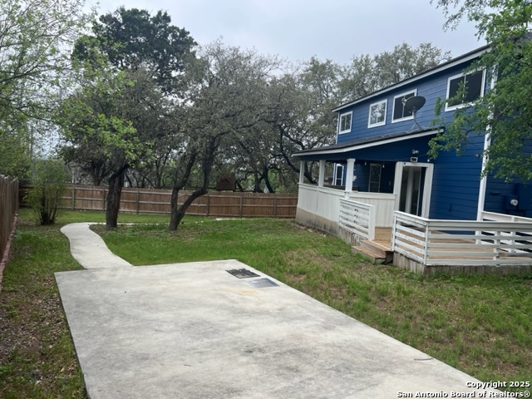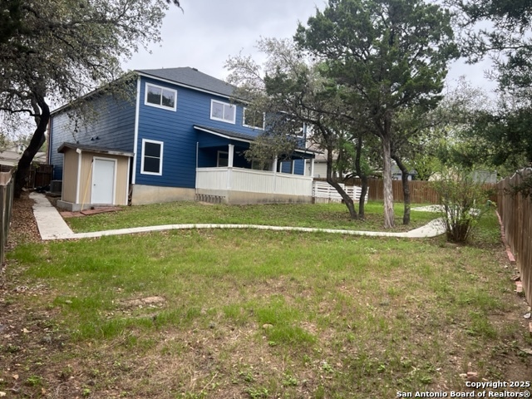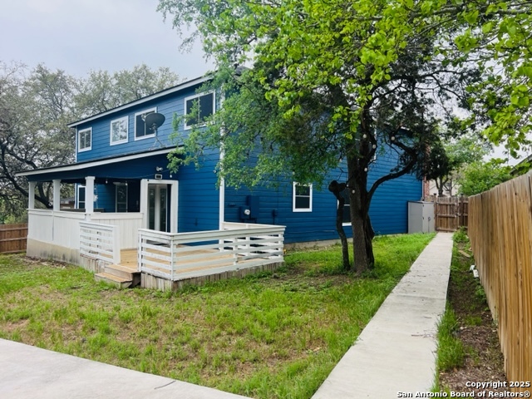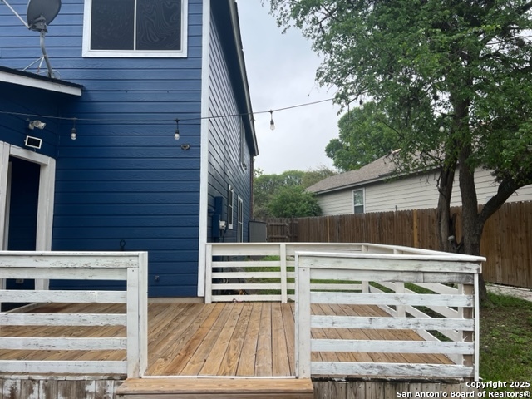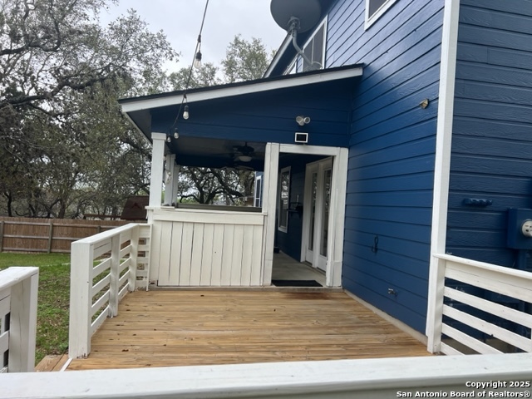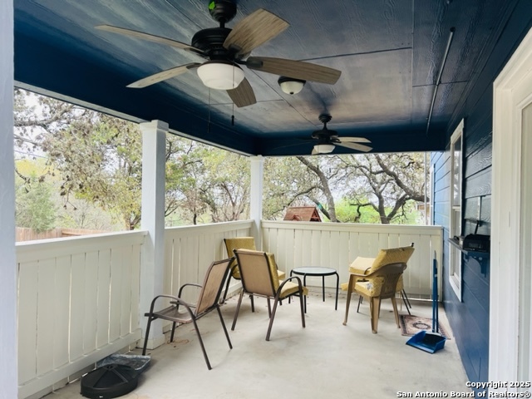7706 Mainland Woods, San Antonio, TX 78250
Contact Sandy Perez
Schedule A Showing
Request more information
- MLS#: 1856182 ( Single Residential )
- Street Address: 7706 Mainland Woods
- Viewed: 121
- Price: $365,000
- Price sqft: $106
- Waterfront: No
- Year Built: 2003
- Bldg sqft: 3439
- Bedrooms: 5
- Total Baths: 4
- Full Baths: 3
- 1/2 Baths: 1
- Garage / Parking Spaces: 2
- Days On Market: 166
- Additional Information
- County: BEXAR
- City: San Antonio
- Zipcode: 78250
- Subdivision: Mainland Oaks
- District: Northside
- Elementary School: Carson
- Middle School: Stevenson
- High School: Marshall
- Provided by: Texas Ally Real Estate Group
- Contact: Farhan Islam
- (210) 880-5652

- DMCA Notice
-
DescriptionCharming huge 5 Bedroom Home in a Prime Location Welcome to your dream home with dual Master Suites one upstairs and one down each with full attached bathroom! This beautifully maintained 5 bedroom, 3.5 bath 3439 square feet residence blends comfort, style, and functionality. Nestled in a cul de sac and quiet neighborhood just minutes from local shops, parks, and top rated schools, this home offers the perfect balance of suburban tranquility and city convenience. Step inside to discover a bright, open concept living space. The spacious primary suite includes a walk in closet and private bath. All bedrooms are spacious. Large game room upstairs for entertaining or relaxing. Great covered patio and additional storage shed in back. Recently freshly painted interior makes this home ready for move in. Fridge , Washer and Dryer convey . Additional highlights include a two car garage, central A/C, and brand new upstairs AC/heat pump with 10 year warranty, brand new washing machine, all rooms have Wi Fi switches (Alexa /Google home compatible) ,ceiling fans in all rooms , front and back ring camera installed conveyed, LeD lights throughout, Water softener installed, upgraded half bath Don't miss this move in ready gem schedule your private tour today!
Property Location and Similar Properties
Features
Possible Terms
- Conventional
- FHA
- VA
- 1st Seller Carry
- Cash
- Investors OK
Air Conditioning
- One Central
Apprx Age
- 22
Builder Name
- Unknown
Construction
- Pre-Owned
Contract
- Exclusive Right To Sell
Days On Market
- 134
Currently Being Leased
- No
Dom
- 134
Elementary School
- Carson
Exterior Features
- Brick
- 3 Sides Masonry
Fireplace
- Not Applicable
Floor
- Carpeting
- Wood
Foundation
- Slab
Garage Parking
- Two Car Garage
Heating
- Central
Heating Fuel
- Electric
High School
- Marshall
Home Owners Association Mandatory
- None
Inclusions
- Washer Connection
- Dryer Connection
- Washer
- Dryer
- Stove/Range
- Refrigerator
- Dishwasher
Instdir
- Bandera to Guilbeau - Left on Tezel - Left on Mainland Road - Left on N Fork Drive - Right on Veranda Ct - Right on Mainland Woods
Interior Features
- One Living Area
Kitchen Length
- 13
Legal Desc Lot
- 20
Legal Description
- Ncb 18310 Blk 6 Lot 20 Mainland Woods Subd
Middle School
- Stevenson
Neighborhood Amenities
- None
Occupancy
- Vacant
Owner Lrealreb
- No
Ph To Show
- 210-222-2227
Possession
- Closing/Funding
Property Type
- Single Residential
Roof
- Composition
School District
- Northside
Source Sqft
- Appsl Dist
Style
- Two Story
Total Tax
- 9342.16
Views
- 121
Water/Sewer
- Water System
Window Coverings
- All Remain
Year Built
- 2003

