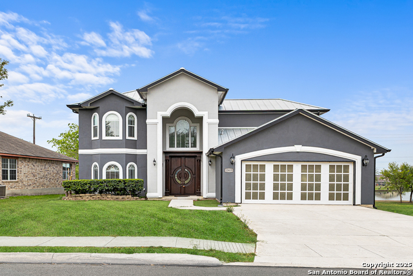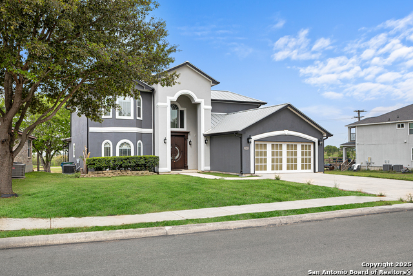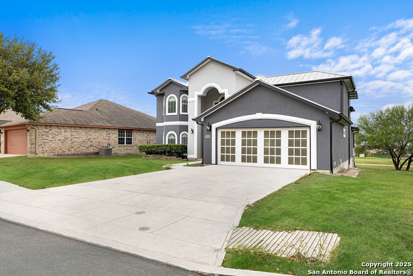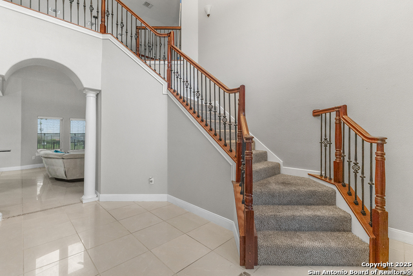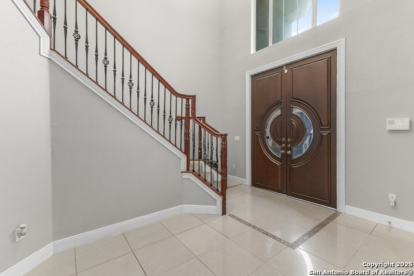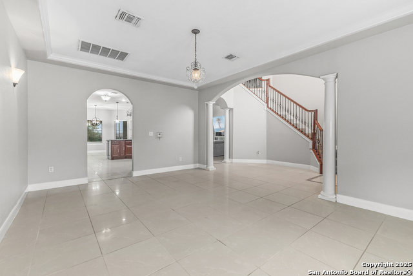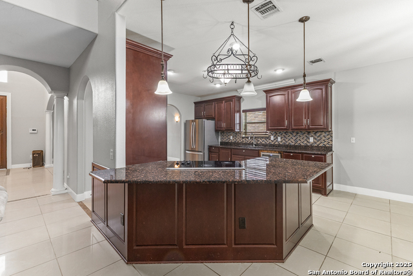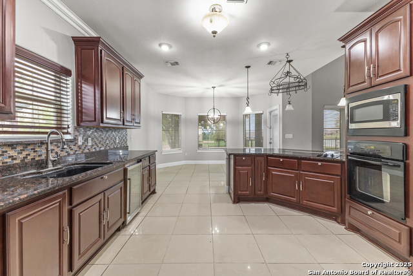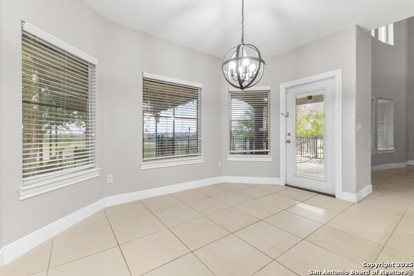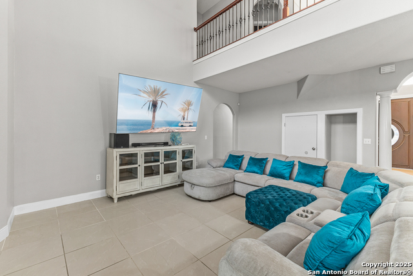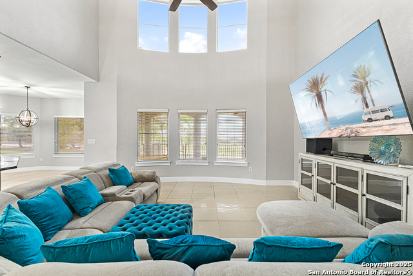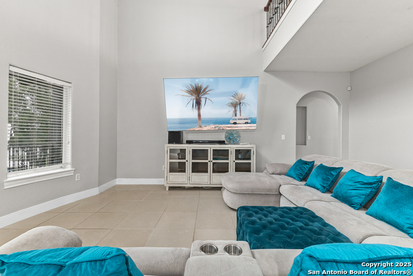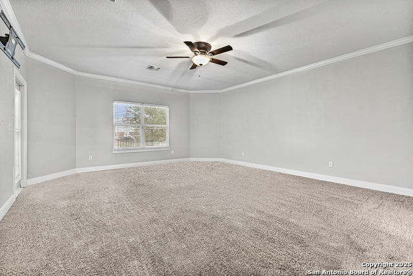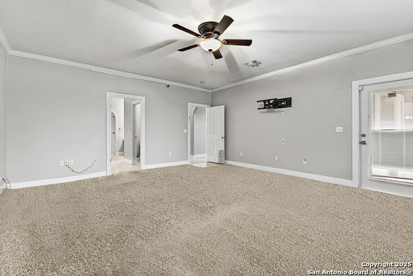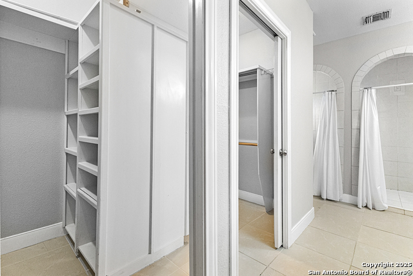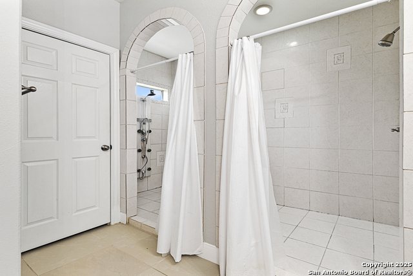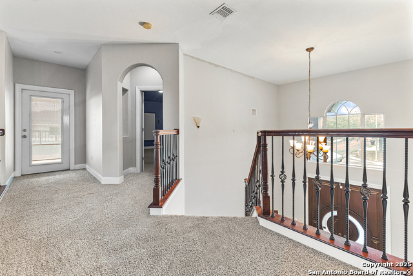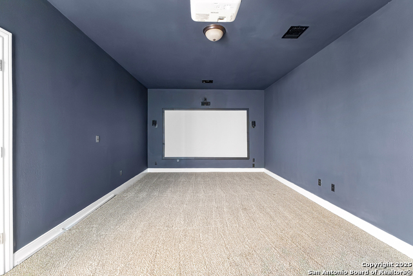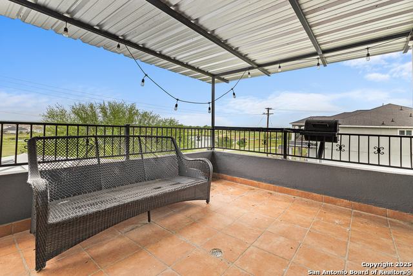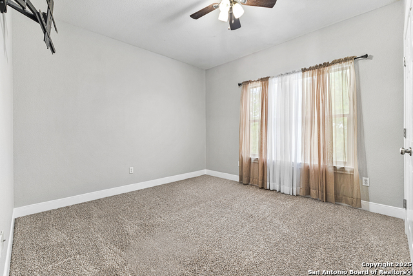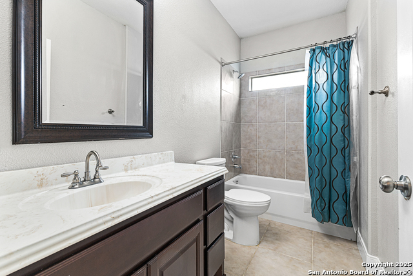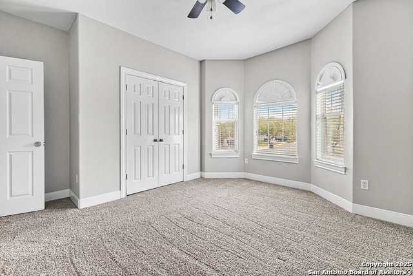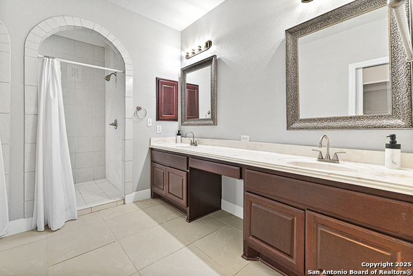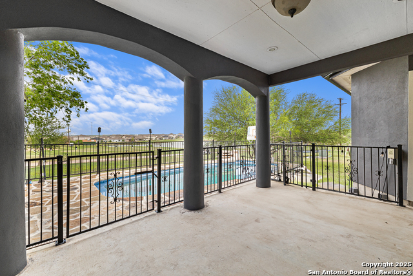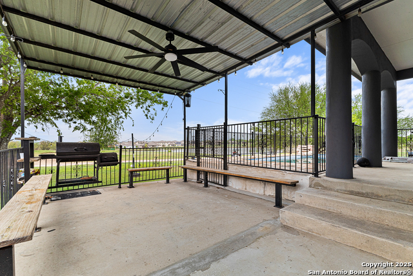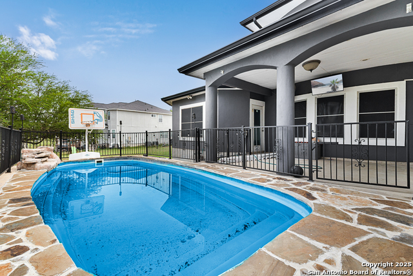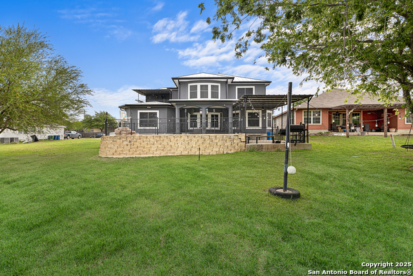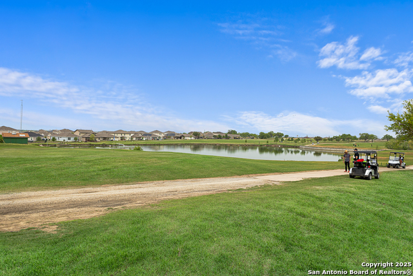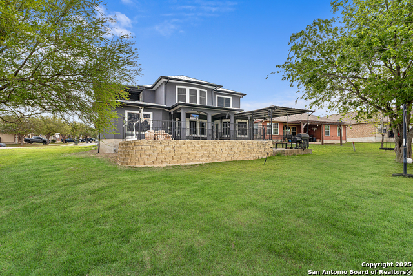12419 Course View, San Antonio, TX 78221
Contact Sandy Perez
Schedule A Showing
Request more information
- MLS#: 1855978 ( Single Residential )
- Street Address: 12419 Course View
- Viewed: 136
- Price: $439,950
- Price sqft: $138
- Waterfront: No
- Year Built: 2007
- Bldg sqft: 3182
- Bedrooms: 4
- Total Baths: 3
- Full Baths: 2
- 1/2 Baths: 1
- Garage / Parking Spaces: 2
- Days On Market: 109
- Additional Information
- County: BEXAR
- City: San Antonio
- Zipcode: 78221
- Subdivision: Mission Del Lago
- District: South Side I.S.D
- Elementary School: Julian C. Gallardo
- Middle School: Tejeda
- High School: Soutide
- Provided by: eXp Realty
- Contact: Jesse Roel

- DMCA Notice
-
DescriptionNew Low Price Now Listed Below Market Value This breathtaking custom home is the perfect blend of luxury, comfort, and style. Step inside to be greeted by soaring 20 foot ceilings in the living room, creating a grand and open atmosphere. The expansive dining room is ideal for hosting large gatherings, while the thoughtfully designed layout provides both elegance and functionality. The downstairs master suite is a private retreat, featuring a spacious layout, walk in closets, and a spa like ensuite with dual showers. Upstairs, three additional bedrooms offer ample space, with one transformed into a stunning theater room. A second floor deck, complete with a built in BBQ pit, provides an elevated space to relax and take in the views. Outside, this home truly shines as an entertainer's paradise. A large covered patio extends into an outdoor kitchen style BBQ area, complete with built in speakers surrounding the sparkling pool. The backyard offers breathtaking views of the golf course and a tranquil pond on the 8th hole, making every day feel like a resort getaway. The front yard's impeccable curb appeal is enhanced by lush artificial grass, ensuring a polished look year round. This home is more than just a place to live it's a true golf course oasis designed for both relaxation and unforgettable moments.
Property Location and Similar Properties
Features
Possible Terms
- Conventional
- FHA
- VA
Air Conditioning
- Two Central
Apprx Age
- 18
Builder Name
- Unknown
Construction
- Pre-Owned
Contract
- Exclusive Right To Sell
Days On Market
- 104
Dom
- 104
Elementary School
- Julian C. Gallardo Elementary
Exterior Features
- Stucco
Fireplace
- Not Applicable
Floor
- Carpeting
- Ceramic Tile
Foundation
- Slab
Garage Parking
- Two Car Garage
Heating
- Central
Heating Fuel
- Electric
High School
- Southside
Home Owners Association Fee
- 350
Home Owners Association Frequency
- Annually
Home Owners Association Mandatory
- Mandatory
Home Owners Association Name
- MISSON DE LAGO HOME OWNERS
Inclusions
- Ceiling Fans
- Washer Connection
- Dryer Connection
- Cook Top
- Microwave Oven
- Stove/Range
- Refrigerator
- Trash Compactor
- Smoke Alarm
- Security System (Owned)
- Pre-Wired for Security
Instdir
- Take Loop 410 South to US Highway 281 South (Roosevelt Ave). Continue to Del Lago Parkway
- then turn onto 7th Tee Circle. From there
- head to 7th Tee Vista and make a right onto Course View.
Interior Features
- Three Living Area
- Separate Dining Room
- Island Kitchen
- Media Room
- High Ceilings
- Open Floor Plan
- Cable TV Available
- High Speed Internet
Kitchen Length
- 16
Legal Desc Lot
- 43
Legal Description
- Ncb 11166 Mission Del Lago Subd Ut-7B Pud
- Block 4 Lot 43 95
Middle School
- Tejeda
Multiple HOA
- No
Neighborhood Amenities
- Pool
- Golf Course
Owner Lrealreb
- No
Ph To Show
- 210-859-7094
Possession
- Closing/Funding
Property Type
- Single Residential
Roof
- Metal
School District
- South Side I.S.D
Source Sqft
- Appsl Dist
Style
- Two Story
- Contemporary
Total Tax
- 8874.73
Views
- 136
Water/Sewer
- Water System
- Sewer System
Window Coverings
- All Remain
Year Built
- 2007



