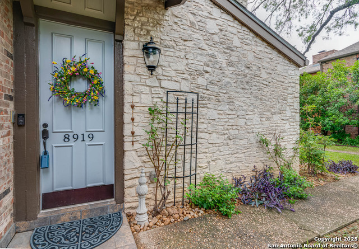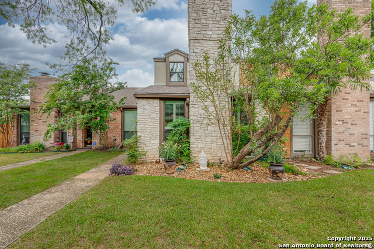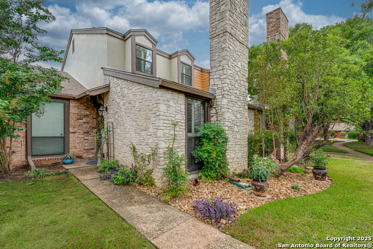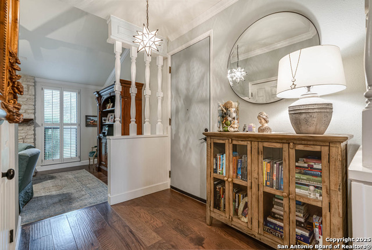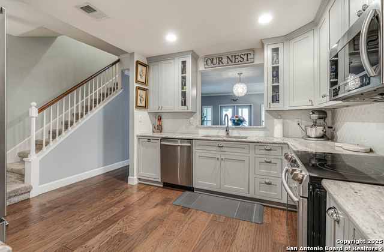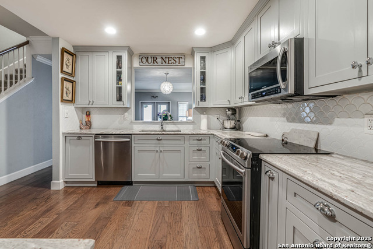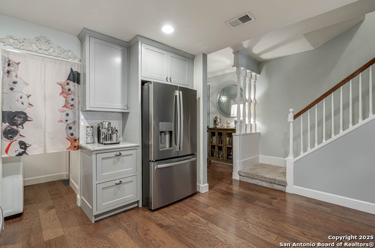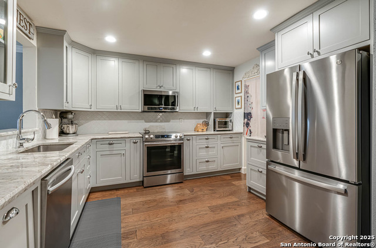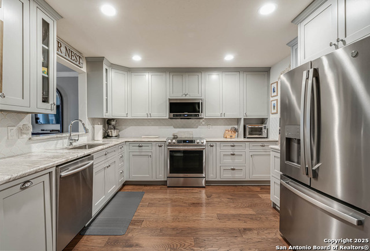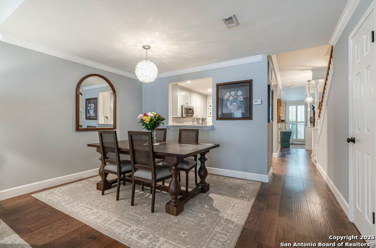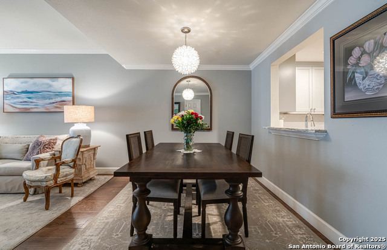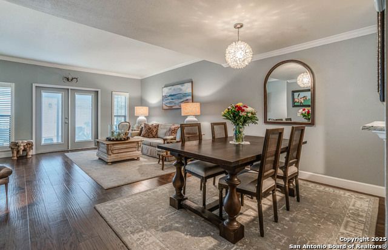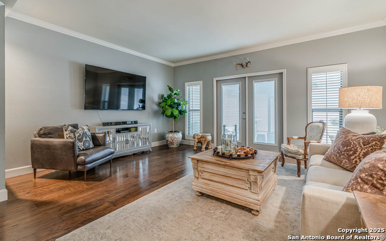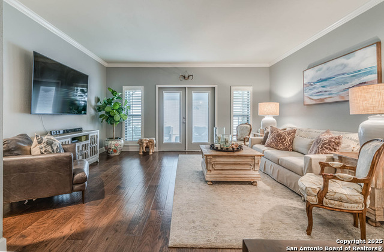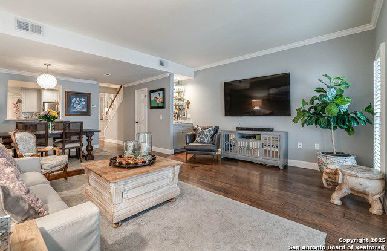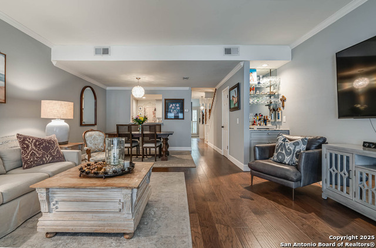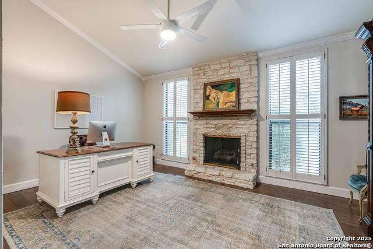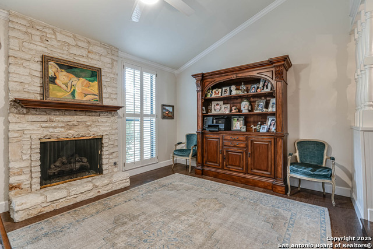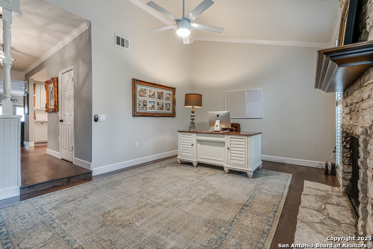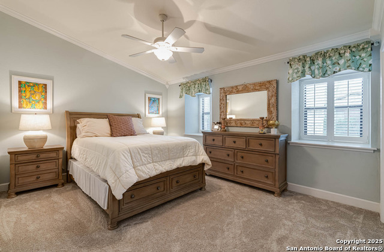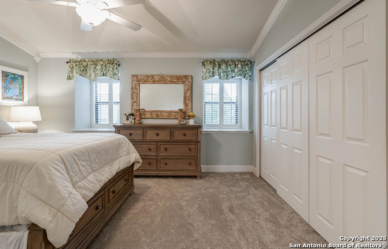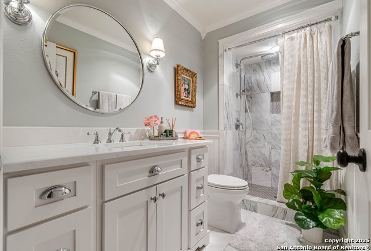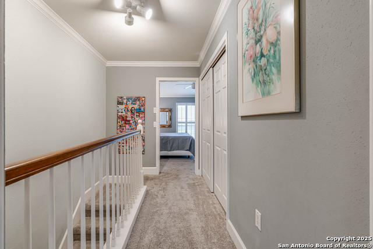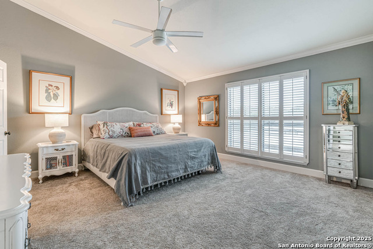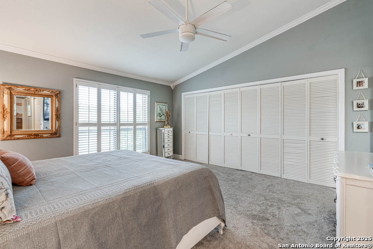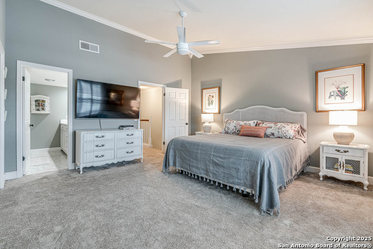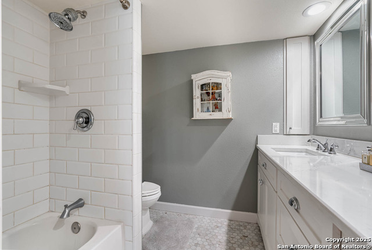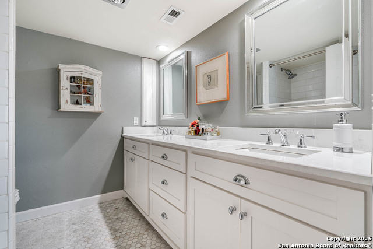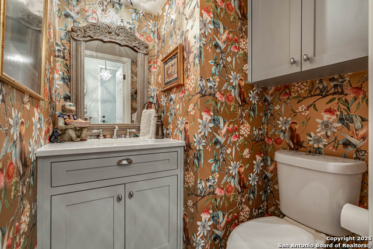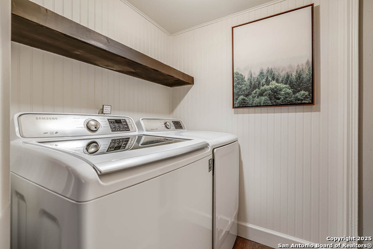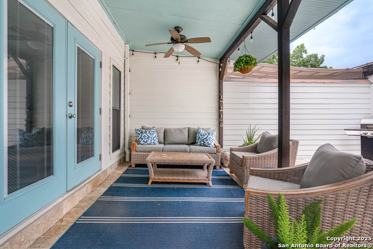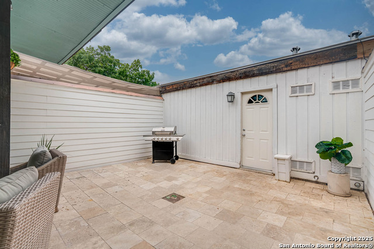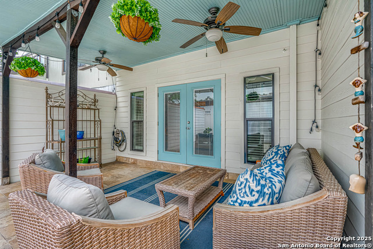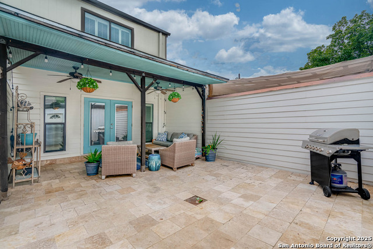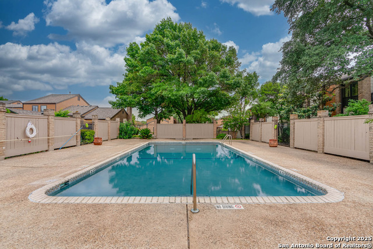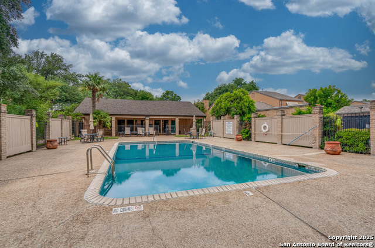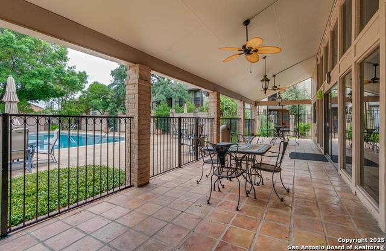8919 Wickfield, San Antonio, TX 78217
Contact Sandy Perez
Schedule A Showing
Request more information
- MLS#: 1855945 ( Single Residential )
- Street Address: 8919 Wickfield
- Viewed: 259
- Price: $275,000
- Price sqft: $139
- Waterfront: No
- Year Built: 1973
- Bldg sqft: 1980
- Bedrooms: 2
- Total Baths: 3
- Full Baths: 2
- 1/2 Baths: 1
- Garage / Parking Spaces: 2
- Days On Market: 134
- Additional Information
- County: BEXAR
- City: San Antonio
- Zipcode: 78217
- Subdivision: Brentwood Common
- Elementary School: Serna
- Middle School: Garner
- High School: Macarthur
- Provided by: Rubiola Realty
- Contact: Bridgette Jakob
- (210) 828-6007

- DMCA Notice
-
DescriptionMust see this hidden gem beautifully remodeled townhome in a quiet & secluded location! Home has vaulted ceilings w/crown moulding & recently installed double pane windows all w/plantation shutters throughout. 1st floor features two living areas, one can be study/office w/gas fireplace hardwood floors throughout entire downstairs, large open kitchen w/newly installed cabinets all slow close & quartz countertops, stainless steel appliances. Half bath down for guests, closet & utility/laundry rm off kitchen. Upstairs features two large bedrooms both w/vaulted ceilings, plenty of closet space & two full baths all remodeled with marble floors. Hoa covers exterior maintenance, water, trash pickup and much more. Must see! Just price dropped 10k!
Property Location and Similar Properties
Features
Possible Terms
- Conventional
- FHA
- VA
- 1st Seller Carry
- Cash
Air Conditioning
- One Central
Apprx Age
- 52
Builder Name
- UNK
Construction
- Pre-Owned
Contract
- Exclusive Right To Sell
Days On Market
- 362
Currently Being Leased
- No
Dom
- 95
Elementary School
- Serna
Energy Efficiency
- Double Pane Windows
- Ceiling Fans
Exterior Features
- Stone/Rock
- Stucco
- Siding
Fireplace
- One
Floor
- Carpeting
- Marble
- Wood
Foundation
- Slab
Garage Parking
- Two Car Garage
Heating
- Central
Heating Fuel
- Natural Gas
High School
- Macarthur
Home Owners Association Fee
- 429
Home Owners Association Frequency
- Monthly
Home Owners Association Mandatory
- Mandatory
Home Owners Association Name
- BRENTWOOD COMMON HOA
Inclusions
- Ceiling Fans
- Chandelier
- Washer Connection
- Dryer Connection
- Washer
- Dryer
- Self-Cleaning Oven
- Stove/Range
- Disposal
- Dishwasher
- Ice Maker Connection
- Vent Fan
- Smoke Alarm
- Gas Water Heater
- Garage Door Opener
- Solid Counter Tops
- Custom Cabinets
- Carbon Monoxide Detector
- City Garbage service
- Private Garbage Service
Instdir
- 410 HWY
- EXIT STARCREST
- RIGHT ON BARRINGTON
- RIGHT ON WICKFIELD ST.
Interior Features
- Two Living Area
- Liv/Din Combo
- Study/Library
- Utility Room Inside
- All Bedrooms Upstairs
- High Ceilings
- Cable TV Available
- High Speed Internet
- Laundry Main Level
- Laundry Room
- Attic - Radiant Barrier Decking
- Attic - Attic Fan
Kitchen Length
- 12
Legal Description
- Ncb 15064 Blk 8 Lot 9
Middle School
- Garner
Multiple HOA
- No
Neighborhood Amenities
- Pool
- Clubhouse
- Other - See Remarks
Occupancy
- Owner
Owner Lrealreb
- Yes
Ph To Show
- 210-222-2227
Possession
- Closing/Funding
Property Type
- Single Residential
Recent Rehab
- Yes
Roof
- Composition
Source Sqft
- Appsl Dist
Style
- Two Story
- Traditional
Total Tax
- 4200
Utility Supplier Elec
- CPS
Utility Supplier Gas
- CPS
Utility Supplier Grbge
- CITY
Utility Supplier Other
- HOA PICK UP
Utility Supplier Sewer
- SAWS
Utility Supplier Water
- SAWS
Views
- 259
Water/Sewer
- Water System
- Sewer System
Window Coverings
- All Remain
Year Built
- 1973



