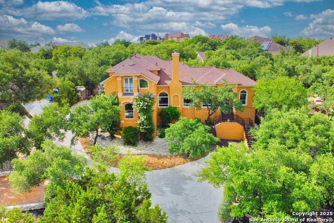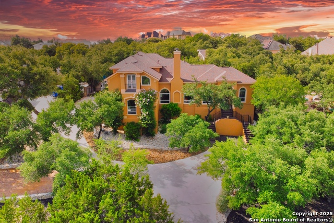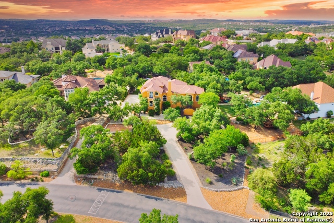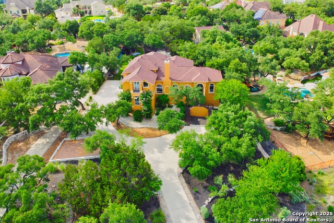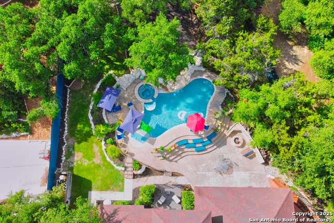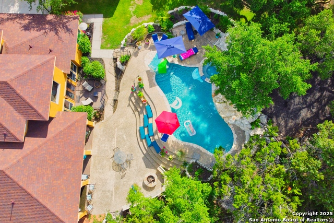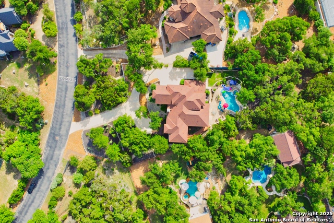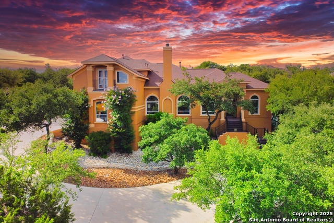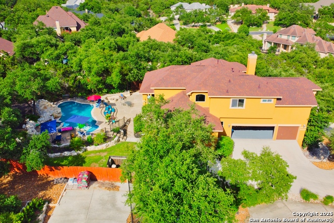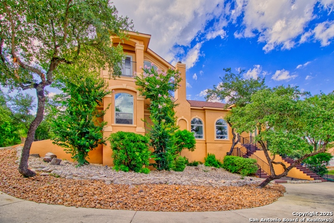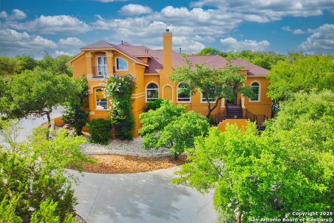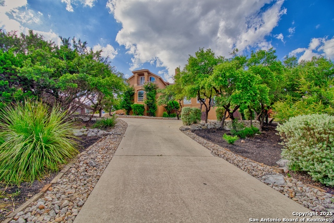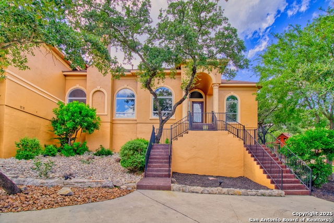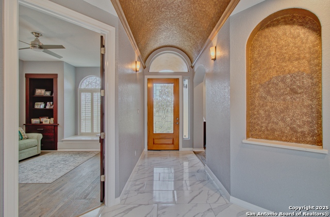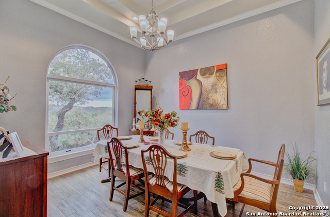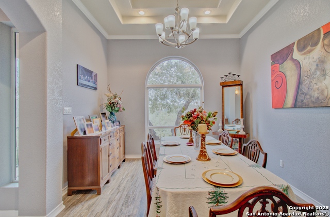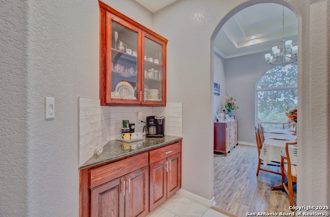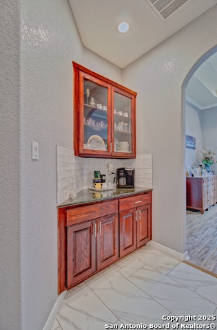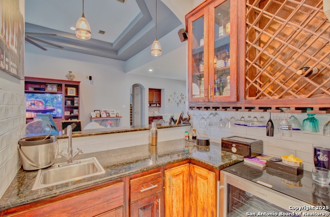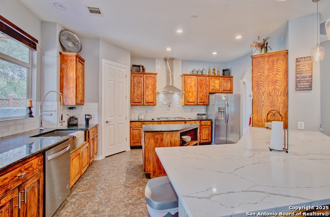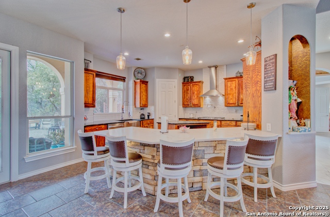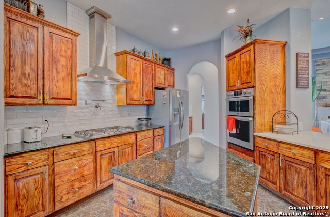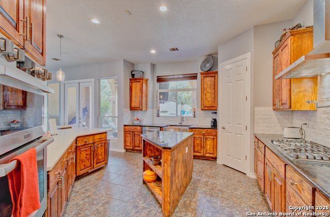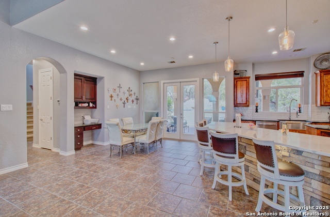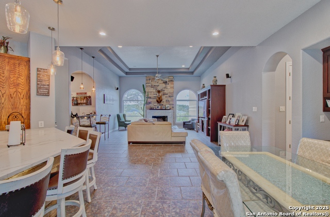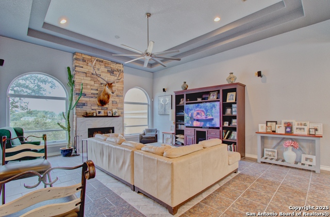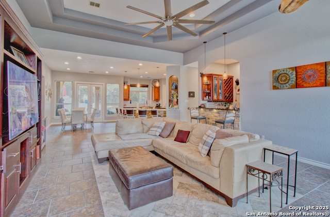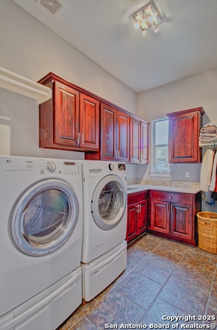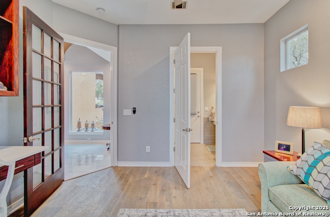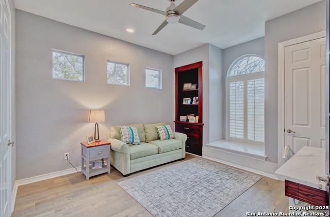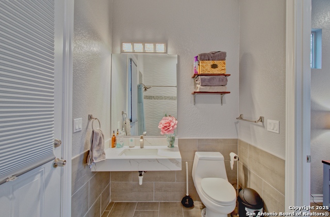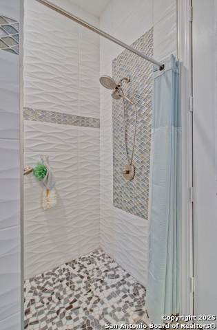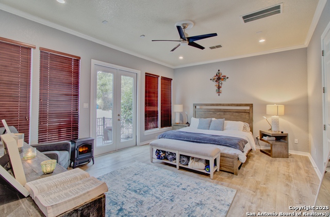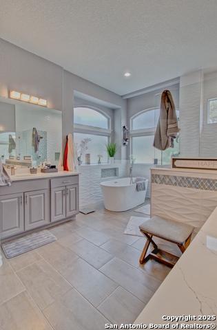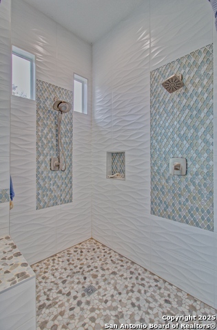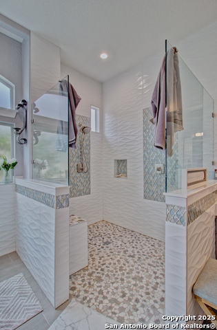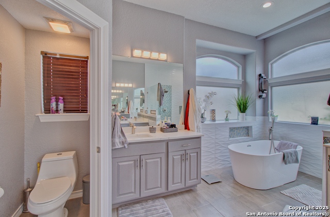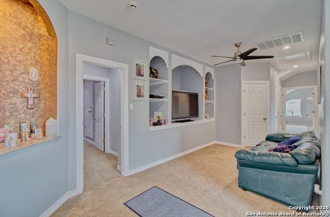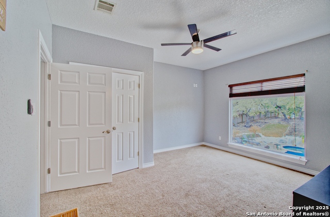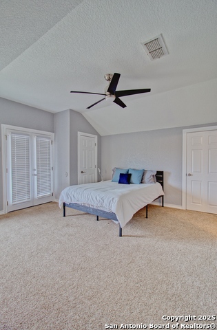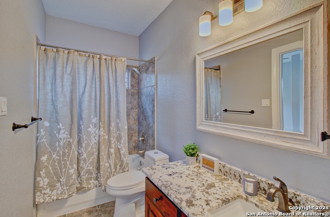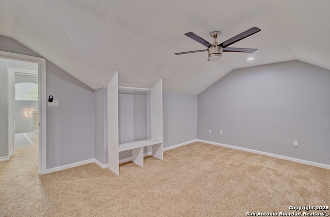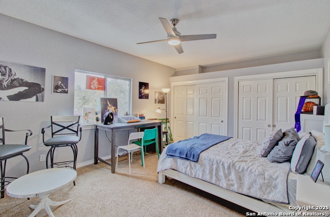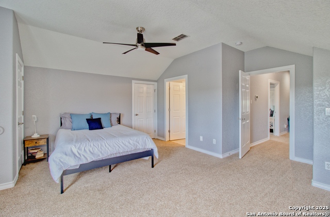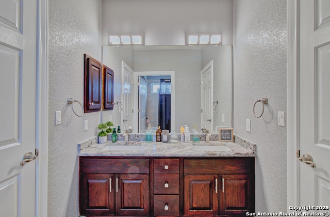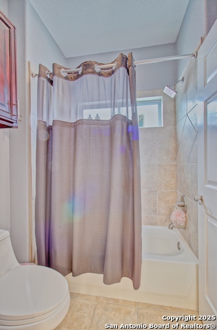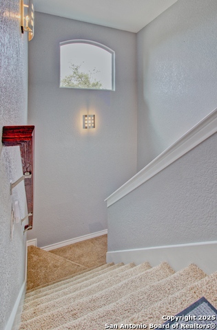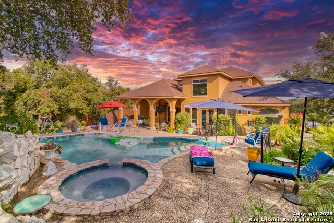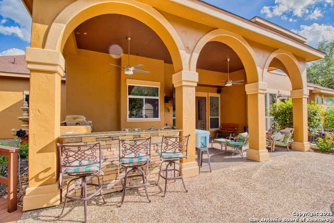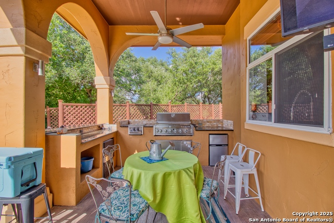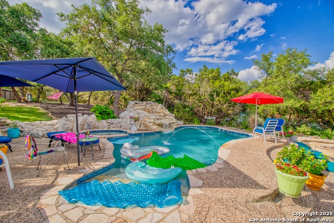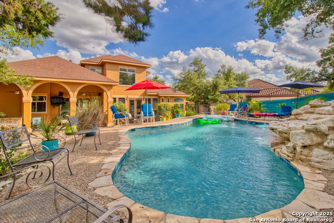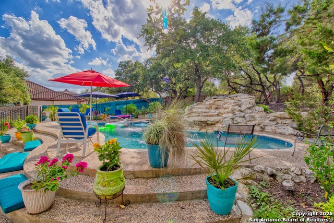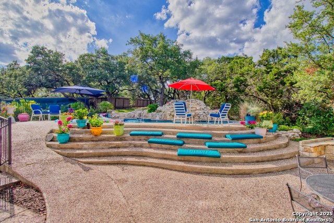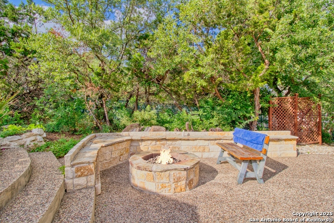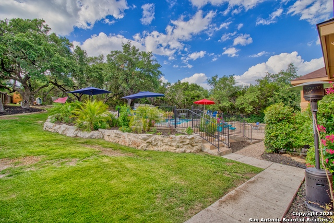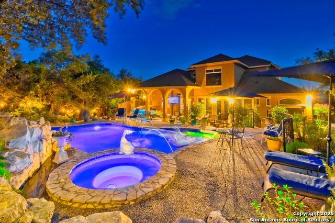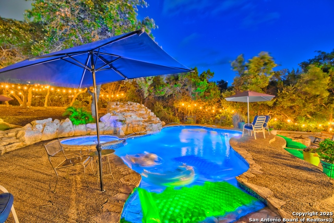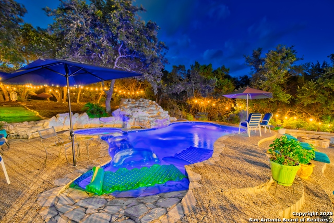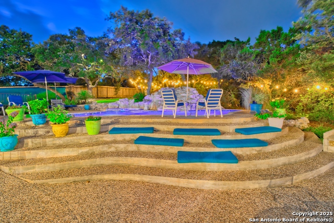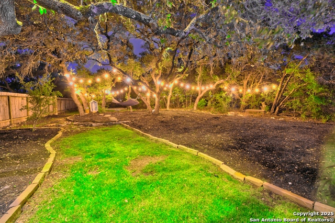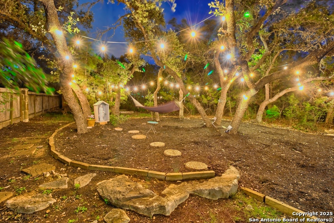2110 Winding View, San Antonio, TX 78260
Contact Sandy Perez
Schedule A Showing
Request more information
- MLS#: 1855268 ( Single Residential )
- Street Address: 2110 Winding View
- Viewed: 258
- Price: $1,149,000
- Price sqft: $281
- Waterfront: No
- Year Built: 2004
- Bldg sqft: 4089
- Bedrooms: 5
- Total Baths: 5
- Full Baths: 4
- 1/2 Baths: 1
- Garage / Parking Spaces: 3
- Days On Market: 168
- Additional Information
- County: BEXAR
- City: San Antonio
- Zipcode: 78260
- Subdivision: Summerglen
- Elementary School: Tuscany Heights
- Middle School: Tejeda
- High School: Johnson
- Provided by: Broll & Associates, REALTORS
- Contact: Christopher Castaneda
- (210) 410-7561

- DMCA Notice
-
DescriptionPrepare to be amazed by this meticulously renovated custom estate, where every detail has been thoughtfully curated for luxurious living and seamless entertaining. From the moment you step inside, you'll be greeted by striking custom metal barrel ceilings and brand new recessed lighting, highlighting the exquisite wood flooring in the dining room and throughout the home. The dining room is a masterpiece of design, featuring unique ceiling treatments and custom windows that bathe the space in natural light. A custom coffee bar, complete with built in cabinetry and a buffet, seamlessly connects to the dining area, creating the perfect space for gatherings. A built in china cabinet adds a touch of classic elegance, while a redesigned custom bar boasts a red oak wine fridge and new tile, creating a sophisticated ambiance. Kitchen is a culinary dream, featuring new quartz countertops, a new vent hood, a custom backsplash, double microwave ovens, and high end appliances. A ranch style sink and ample storage complete this stunning space. The master suite is a true sanctuary, featuring new flooring, direct access to the pool through double doors, and a completely remodeled master bathroom. The $30,000 master bathroom upgrade includes a dual walk in shower, new countertops, and new tubs in all restrooms. Step outside and discover a resort style oasis. The custom swimming pool, with its beach access, jacuzzi, and accessibility features, has seen over $40,000 in recent upgrades, including new LED sportscape bottom, new tile, and automation software. An outdoor bar with a TV provides the perfect setting for poolside relaxation. Privacy is ensured by thoughtfully maintained landscaping, and a future shed towards the rear of the property offers additional storage.
Property Location and Similar Properties
Features
Possible Terms
- Conventional
- FHA
- VA
- Cash
Accessibility
- 2+ Access Exits
- Int Door Opening 32"+
- Ext Door Opening 36"+
- 36 inch or more wide halls
- Hallways 42" Wide
- Grab Bars in Bathroom(s)
- No Carpet
Air Conditioning
- One Central
Apprx Age
- 21
Builder Name
- unknown
Construction
- Pre-Owned
Contract
- Exclusive Right To Sell
Days On Market
- 317
Currently Being Leased
- No
Dom
- 133
Elementary School
- Tuscany Heights
Energy Efficiency
- Ceiling Fans
Exterior Features
- Stucco
Fireplace
- One
- Living Room
Floor
- Carpeting
- Ceramic Tile
- Wood
Foundation
- Slab
Garage Parking
- Three Car Garage
Heating
- Central
Heating Fuel
- Electric
- Natural Gas
High School
- Johnson
Home Owners Association Fee
- 121
Home Owners Association Frequency
- Monthly
Home Owners Association Mandatory
- Mandatory
Home Owners Association Name
- SUMMERGLEN POA
Inclusions
- Ceiling Fans
- Washer Connection
- Dryer Connection
- Cook Top
- Microwave Oven
- Stove/Range
- Refrigerator
- Disposal
- Dishwasher
Instdir
- 281N
- Use the middle lane to turn left onto Wilderness Oak
- Turn right onto Summer Gln Wy
- Controlled Access/ Gated Entry
- Take a Right after the Guard Station
- Property will be on the right hand side.
Interior Features
- Two Living Area
- Separate Dining Room
- Eat-In Kitchen
- Island Kitchen
- Walk-In Pantry
- Media Room
- Utility Room Inside
- High Ceilings
- Cable TV Available
- High Speed Internet
- Laundry Main Level
- Walk in Closets
Kitchen Length
- 15
Legal Desc Lot
- 42
Legal Description
- Cb 4926B Blk 9 Lot 42 Summerglen Ut-3
Lot Description
- 1/2-1 Acre
Lot Improvements
- Street Paved
- City Street
Middle School
- Tejeda
Miscellaneous
- None/not applicable
Multiple HOA
- No
Neighborhood Amenities
- Controlled Access
- Tennis
- Jogging Trails
- Sports Court
Occupancy
- Owner
Owner Lrealreb
- No
Ph To Show
- 2104107561
Possession
- Closing/Funding
Property Type
- Single Residential
Roof
- Heavy Composition
Source Sqft
- Appsl Dist
Style
- Two Story
- Contemporary
Total Tax
- 12814.21
Views
- 258
Water/Sewer
- Water System
- Sewer System
Window Coverings
- Some Remain
Year Built
- 2004

