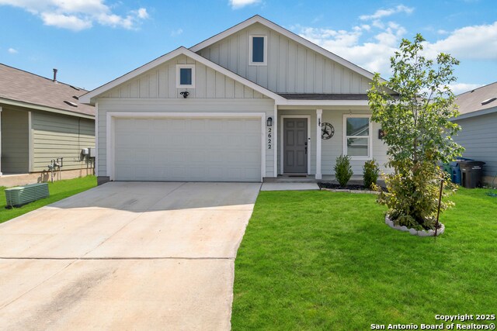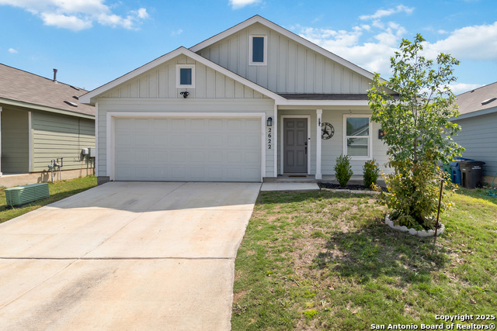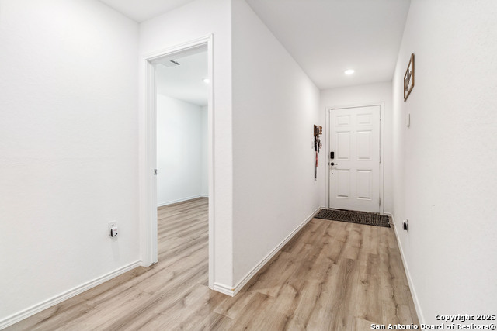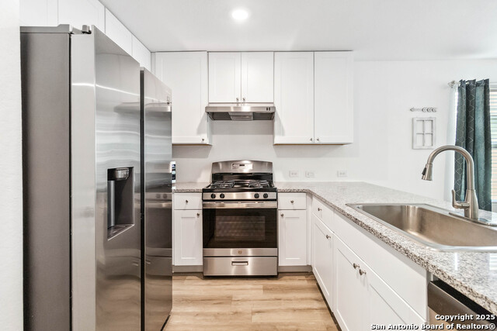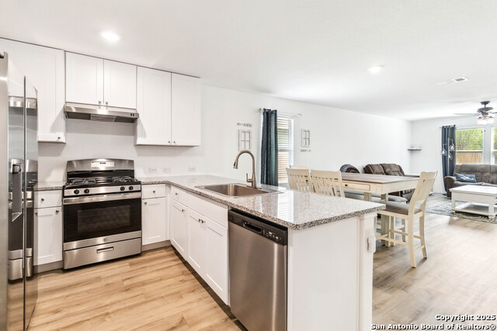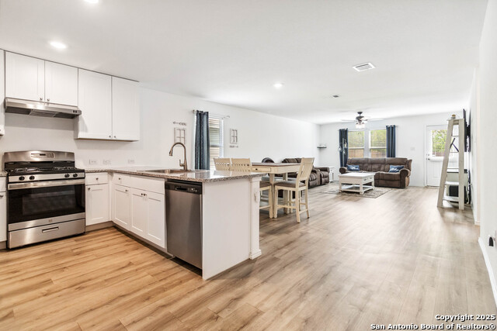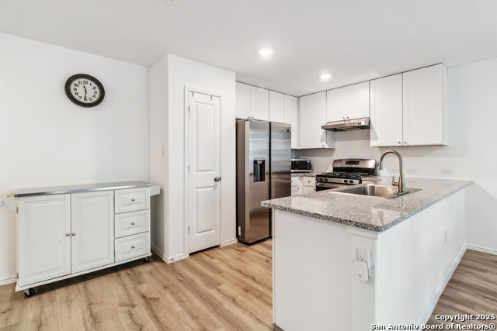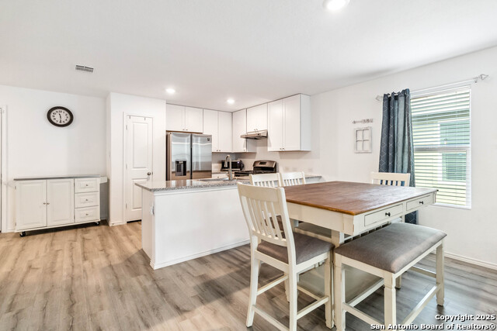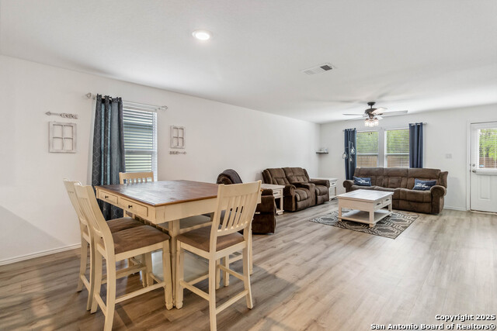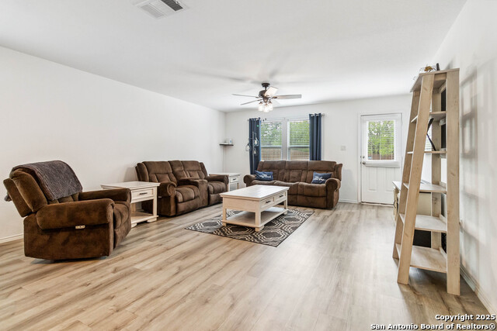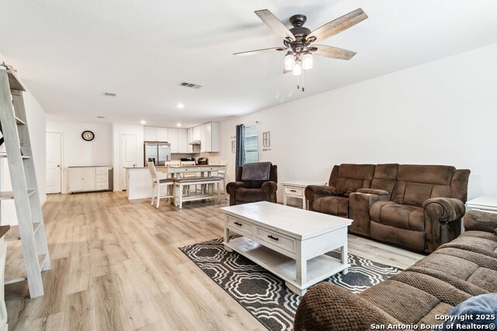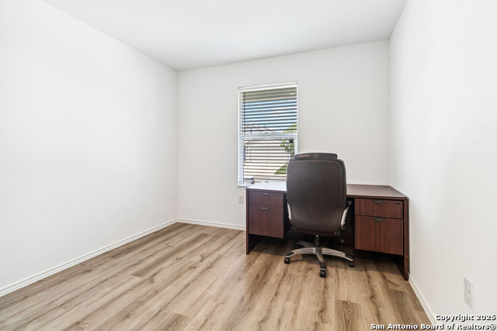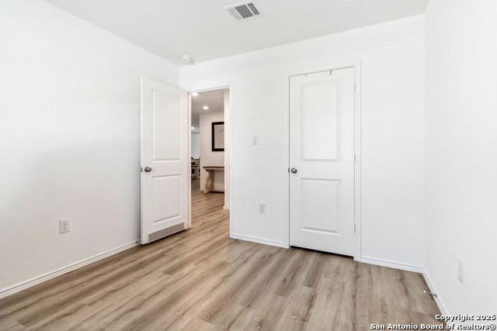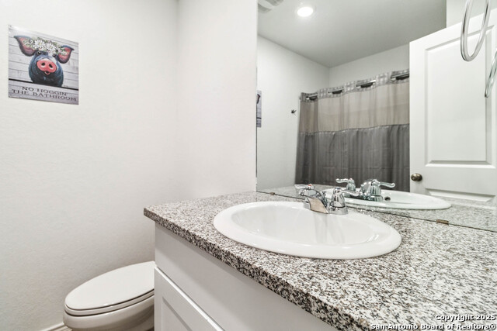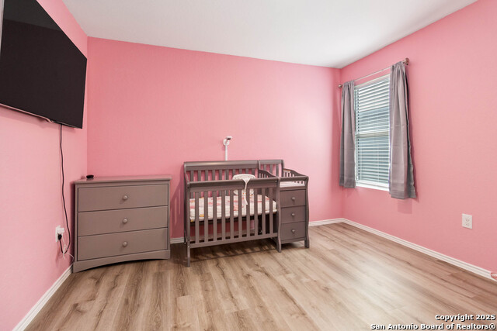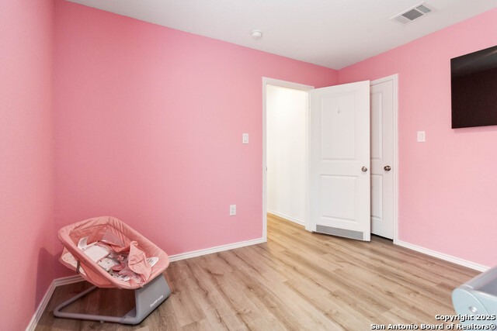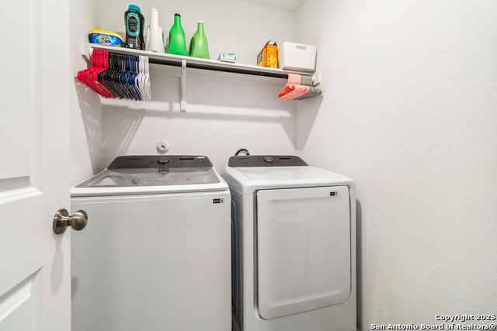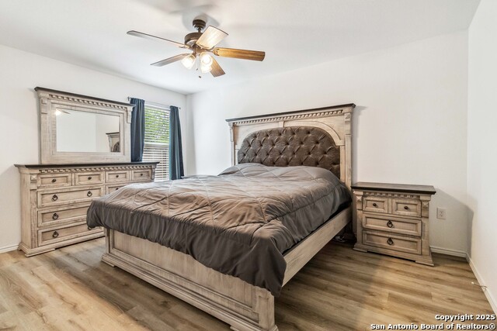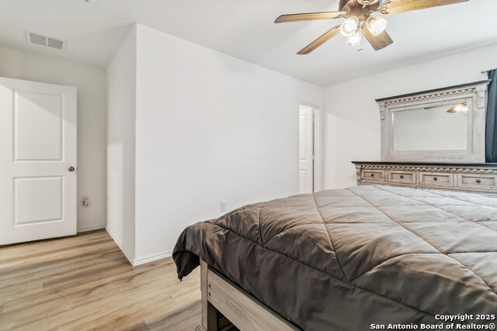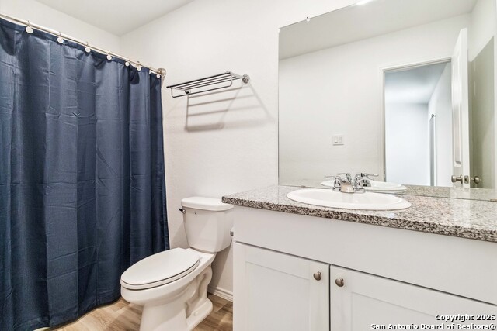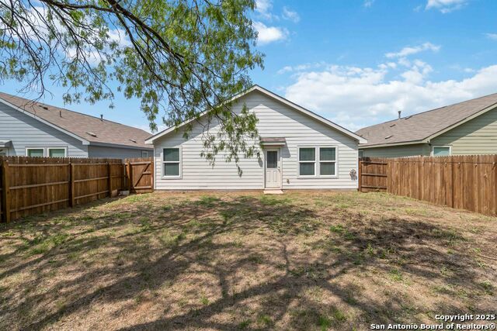2622 Robles , San Antonio, TX 78226
Contact Sandy Perez
Schedule A Showing
Request more information
- MLS#: 1855156 ( Single Residential )
- Street Address: 2622 Robles
- Viewed: 102
- Price: $242,000
- Price sqft: $164
- Waterfront: No
- Year Built: 2022
- Bldg sqft: 1474
- Bedrooms: 3
- Total Baths: 2
- Full Baths: 2
- Garage / Parking Spaces: 2
- Days On Market: 97
- Additional Information
- County: BEXAR
- City: San Antonio
- Zipcode: 78226
- Subdivision: Edgewood
- District: Edgewood I.S.D
- Elementary School: Call District
- Middle School: Brentwood
- High School: John F Kennedy
- Provided by: JB Goodwin, REALTORS
- Contact: Kayle Hutchison
- (210) 241-7508

- DMCA Notice
-
DescriptionThis home is ASSUMABLE (Must qualify: FHA @ 4.75) AND $7,000 Back to You! Use it for closing costs or a rate buy down whatever you want! This charming 3 bed, 2 bath San Antonio home has it all: open concept living, stainless steel appliances, a private backyard, and a spacious primary suite. Minutes from Lackland AFB, Boeing Center, parks, dining & more. Don't miss this rare buyer incentive schedule your tour today!
Property Location and Similar Properties
Features
Possible Terms
- Conventional
- FHA
- VA
- Cash
- Assumption w/Qualifying
Air Conditioning
- One Central
Block
- NCB 1
Builder Name
- Lennar
Construction
- Pre-Owned
Contract
- Exclusive Right To Sell
Days On Market
- 96
Currently Being Leased
- No
Dom
- 96
Elementary School
- Call District
Energy Efficiency
- Tankless Water Heater
- 13-15 SEER AX
- Double Pane Windows
Exterior Features
- Cement Fiber
Fireplace
- Not Applicable
Floor
- Carpeting
- Vinyl
Foundation
- Slab
Garage Parking
- Two Car Garage
Green Certifications
- HERS Rated
Heating
- Central
Heating Fuel
- Natural Gas
High School
- John F Kennedy
Home Owners Association Fee
- 350
Home Owners Association Frequency
- Annually
Home Owners Association Mandatory
- Mandatory
Home Owners Association Name
- VILLA PARK
Inclusions
- Washer Connection
- Dryer Connection
- Stove/Range
- Disposal
- Dishwasher
- Smoke Alarm
- Electric Water Heater
- City Garbage service
Instdir
- Hwy 90 to General McMullen
- Weir Ave to Robles
Interior Features
- One Living Area
- Liv/Din Combo
- Island Kitchen
- Utility Room Inside
- Open Floor Plan
- Cable TV Available
- High Speed Internet
- All Bedrooms Downstairs
- Laundry Room
- Telephone
- Walk in Closets
Kitchen Length
- 10
Legal Desc Lot
- 141
Legal Description
- Ncb 11314 (Weir Ave Land Dev)
- Lot 141 2022- New Per Plat 20
Lot Description
- Cul-de-Sac/Dead End
Lot Improvements
- Street Paved
- Curbs
- Sidewalks
- Streetlights
Middle School
- Brentwood
Miscellaneous
- Investor Potential
- Cluster Mail Box
Multiple HOA
- No
Neighborhood Amenities
- None
Occupancy
- Owner
Owner Lrealreb
- No
Ph To Show
- 2102222227
Possession
- Closing/Funding
Property Type
- Single Residential
Recent Rehab
- No
Roof
- Composition
School District
- Edgewood I.S.D
Source Sqft
- Bldr Plans
Style
- One Story
Total Tax
- 5117.44
Utility Supplier Elec
- CPS ENERGY
Utility Supplier Gas
- CPS ENERGY
Utility Supplier Grbge
- CITY
Utility Supplier Sewer
- SAWS
Utility Supplier Water
- SAWS
Views
- 102
Water/Sewer
- Water System
- Sewer System
- City
Window Coverings
- None Remain
Year Built
- 2022

