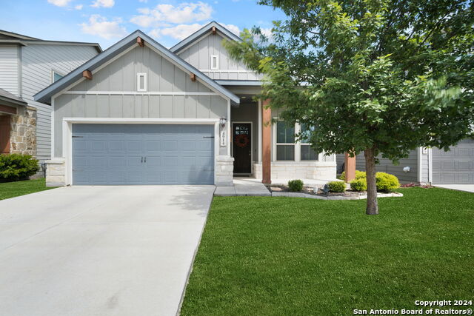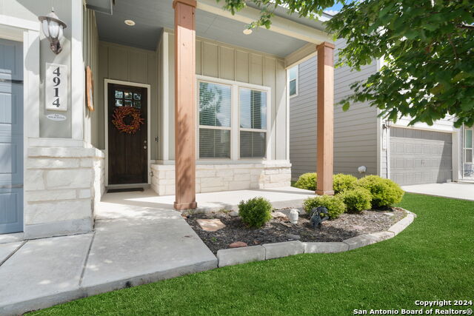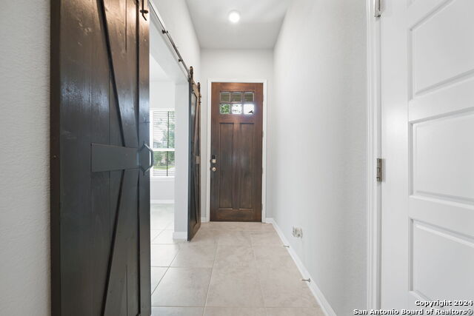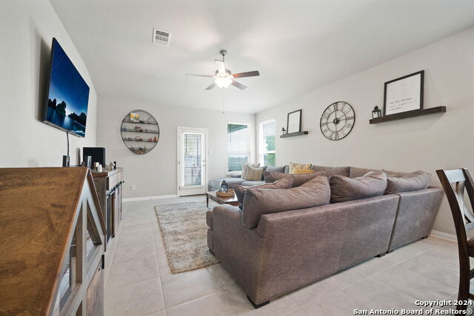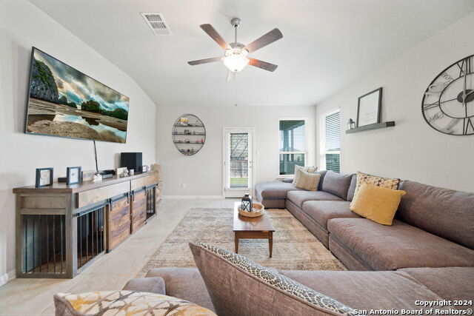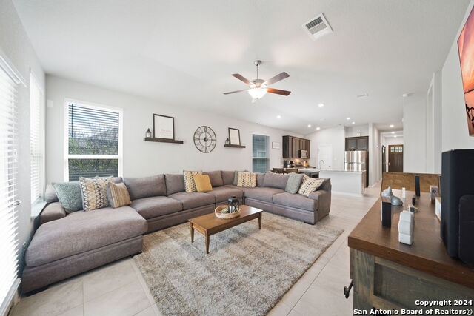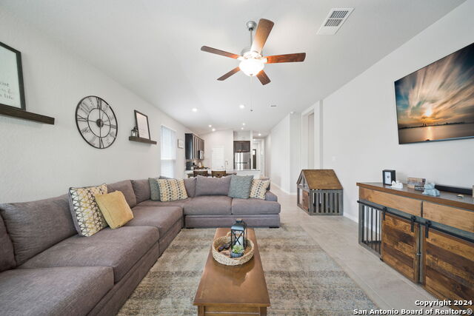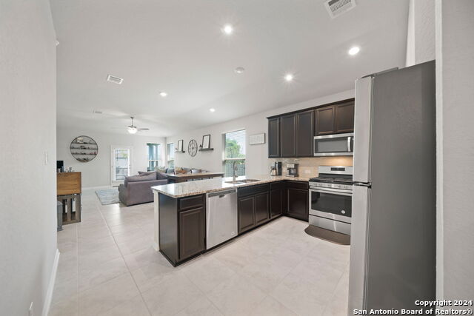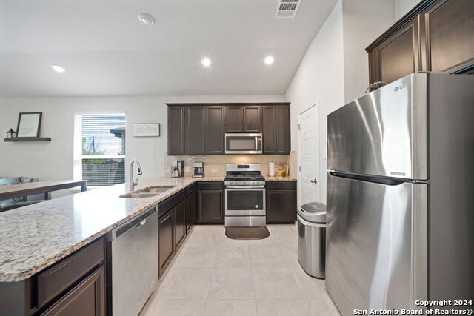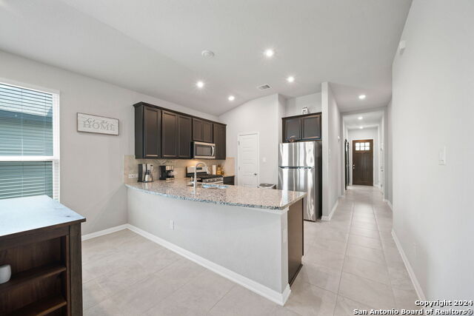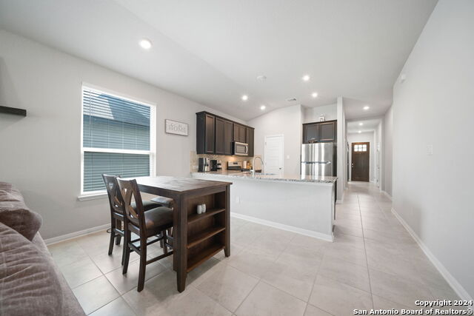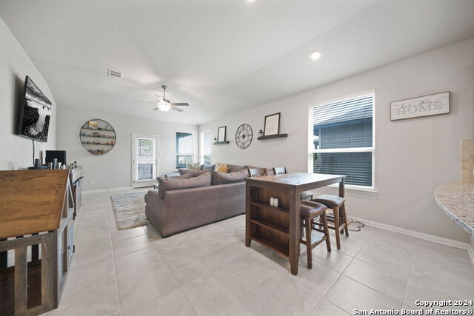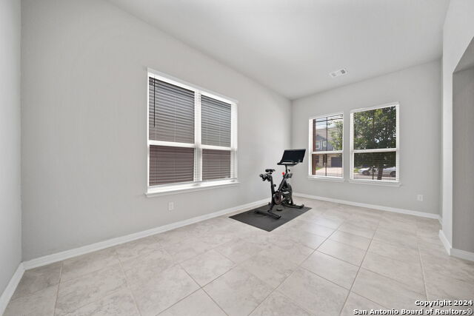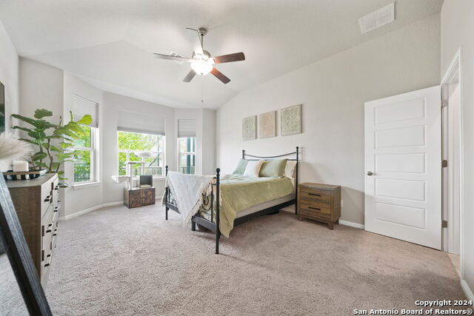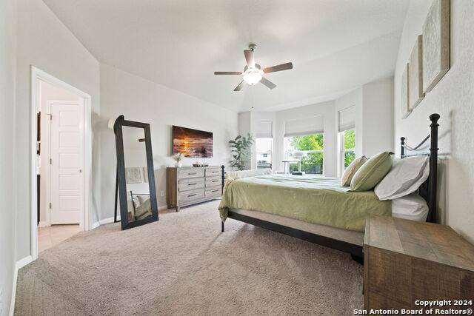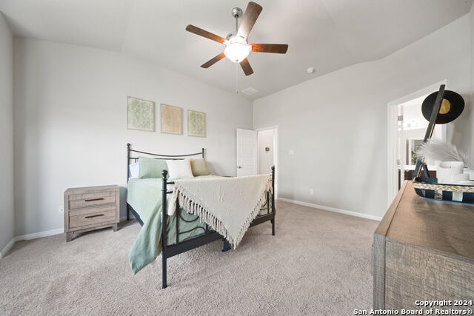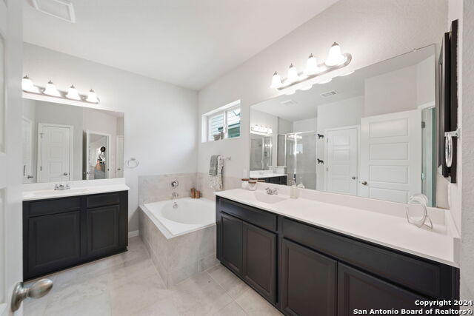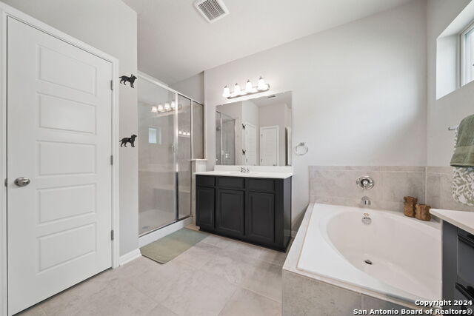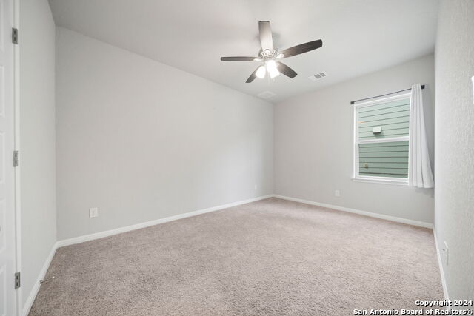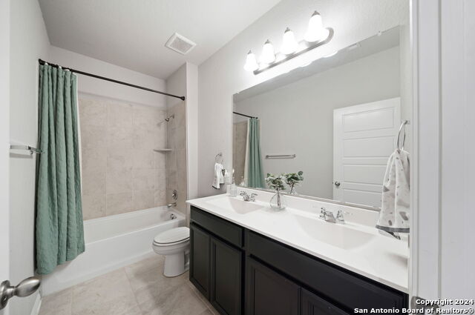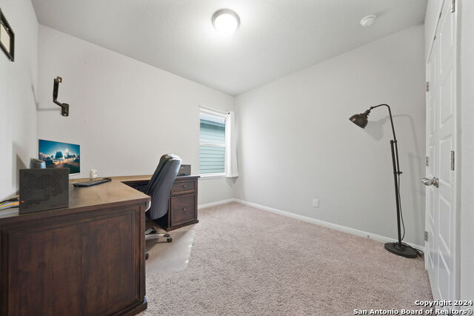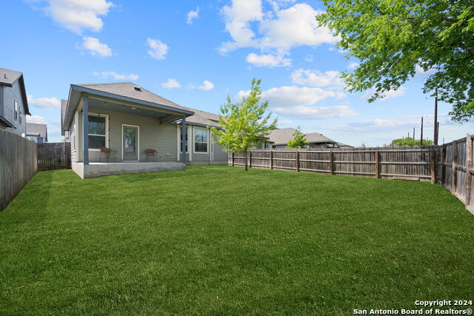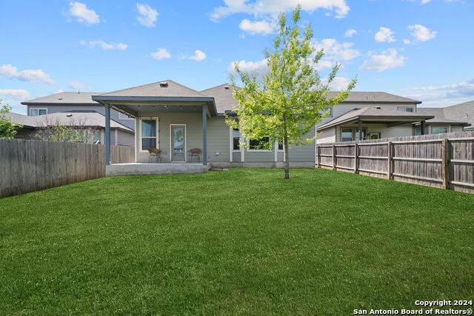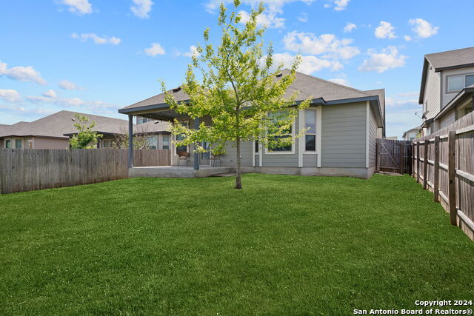4914 Drovers Path, St Hedwig, TX 78152
Contact Sandy Perez
Schedule A Showing
Request more information
- MLS#: 1855155 ( Single Residential )
- Street Address: 4914 Drovers Path
- Viewed: 24
- Price: $294,999
- Price sqft: $159
- Waterfront: No
- Year Built: 2018
- Bldg sqft: 1857
- Bedrooms: 3
- Total Baths: 2
- Full Baths: 2
- Garage / Parking Spaces: 2
- Days On Market: 97
- Additional Information
- County: BEXAR
- City: St Hedwig
- Zipcode: 78152
- Subdivision: Asher Place
- District: Schertz Cibolo Universal City
- Elementary School: Rose Garden
- Middle School: Corbett
- High School: Clemens
- Provided by: Brohill Realty Ltd
- Contact: Michael Barrow
- (830) 569-4455

- DMCA Notice
-
DescriptionBeautifully Well Kept 3 Bed 2 Full Bath With Large Oversized Bonus Room Home Located In Desirable Asher Place Neighborhood. This Open Floor Plan Home Boasts Intricate Craftsman Style Details Throughout. Granite Kitchen Countertops, Tall Cabinets, Gas Burner Stove, Breakfast Bar, Walk In Pantry. Huge Custom Barn Sliding Doors For Oversized Bonus Room. Separate Dual Vanity Sinks In Master With Marble Tops, Stand Alone Walk In Shower, Large Soaking Bathtub, Extended Closet And Raised Room Ceiling. Stepping Outside You Will Find Sprinklers/Sod In Front And Back Yard With Two Shade Trees. Back Patio Is Covered And Slabbed With A Natural Gas Hookup For BBQ Pit To Be Attached. Come See How This House Can Become Your New Home.
Property Location and Similar Properties
Features
Possible Terms
- Conventional
- FHA
- VA
- Cash
Air Conditioning
- One Central
Builder Name
- Heritage
Construction
- Pre-Owned
Contract
- Exclusive Right To Sell
Days On Market
- 577
Dom
- 96
Elementary School
- Rose Garden
Exterior Features
- Stone/Rock
- Siding
- Cement Fiber
Fireplace
- Not Applicable
Floor
- Carpeting
- Ceramic Tile
Foundation
- Slab
Garage Parking
- Two Car Garage
Heating
- Central
- 1 Unit
Heating Fuel
- Natural Gas
High School
- Clemens
Home Owners Association Fee
- 500
Home Owners Association Frequency
- Annually
Home Owners Association Mandatory
- Mandatory
Home Owners Association Name
- ASHER PLACE HOA
Inclusions
- Ceiling Fans
- Washer Connection
- Dryer Connection
- Microwave Oven
- Stove/Range
- Gas Cooking
- Refrigerator
- Disposal
- Dishwasher
Instdir
- from 1518 turn onto follow field then turn left to drovers path house will be on your left.
Interior Features
- One Living Area
- Liv/Din Combo
- Breakfast Bar
- Walk-In Pantry
- Study/Library
- High Ceilings
- Open Floor Plan
- Laundry Room
- Walk in Closets
Kitchen Length
- 13
Legal Desc Lot
- 34
Legal Description
- CB 5193J (ASHER PLACE SUB'D UT-1)
- BLOCK 1 LOT 34 2019-CREAT
Middle School
- Corbett
Multiple HOA
- No
Neighborhood Amenities
- Pool
- Park/Playground
Occupancy
- Owner
Owner Lrealreb
- No
Ph To Show
- 2102222227
Possession
- Closing/Funding
Property Type
- Single Residential
Roof
- Heavy Composition
School District
- Schertz-Cibolo-Universal City ISD
Source Sqft
- Appsl Dist
Style
- One Story
Total Tax
- 6899.71
Utility Supplier Elec
- CPS
Utility Supplier Gas
- CPS
Utility Supplier Water
- Green Valley
Views
- 24
Water/Sewer
- City
Window Coverings
- Some Remain
Year Built
- 2018

