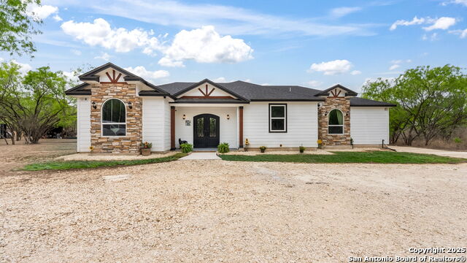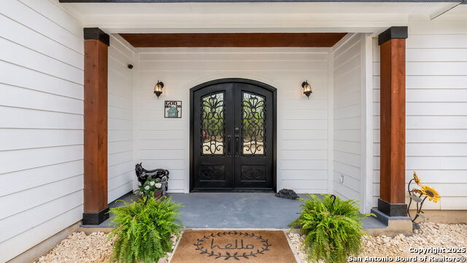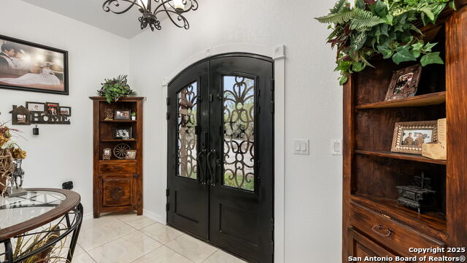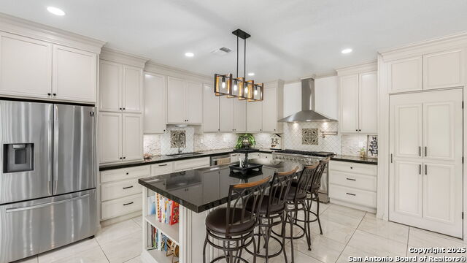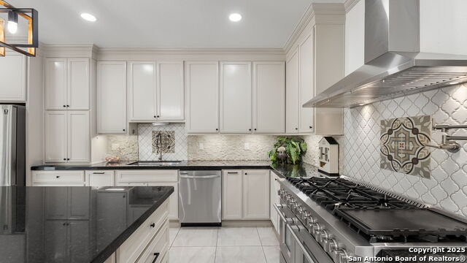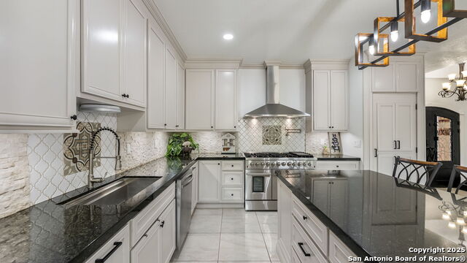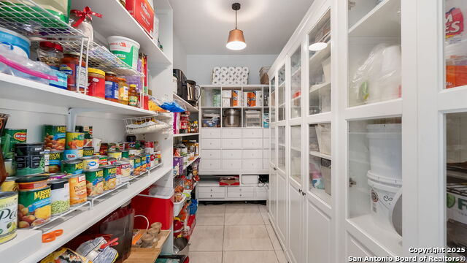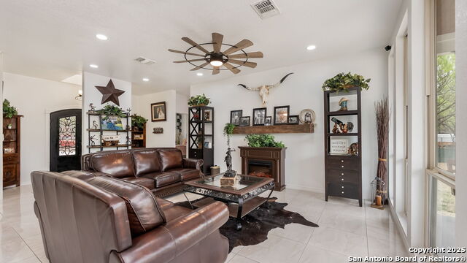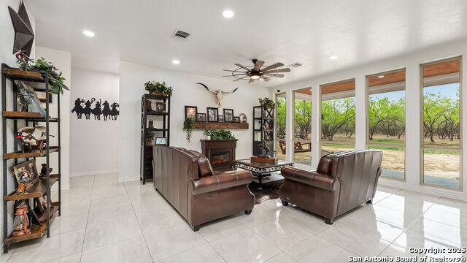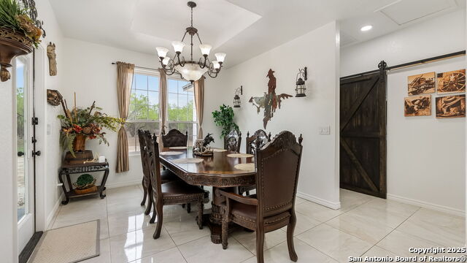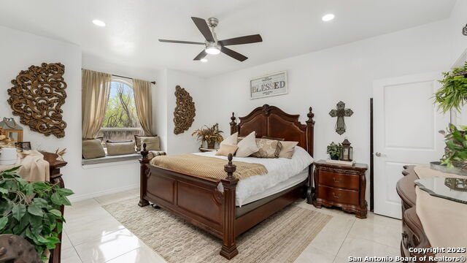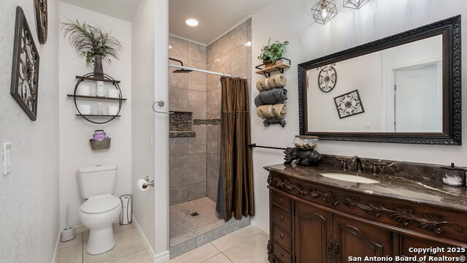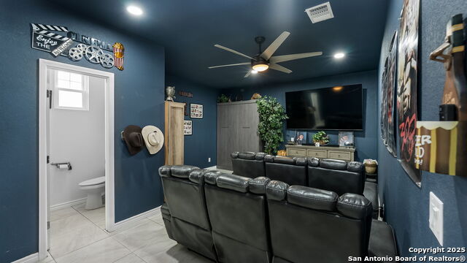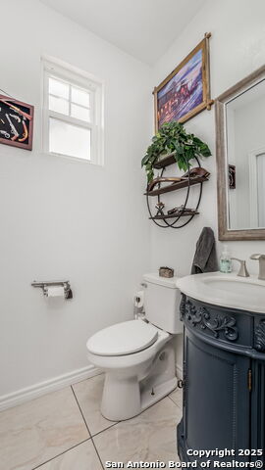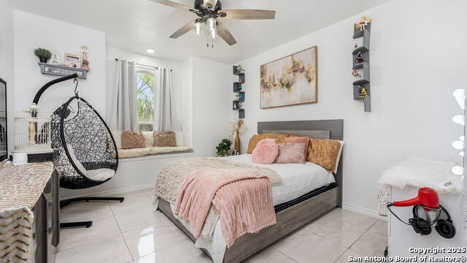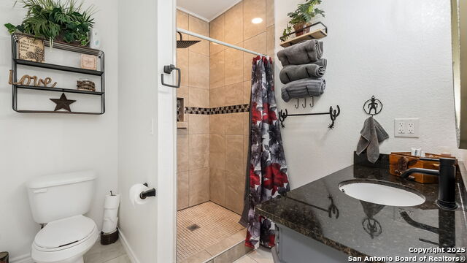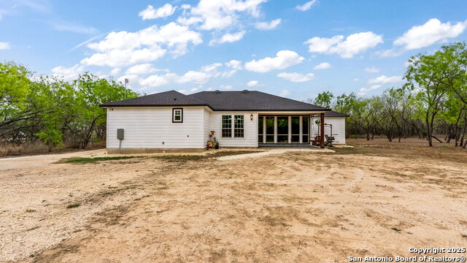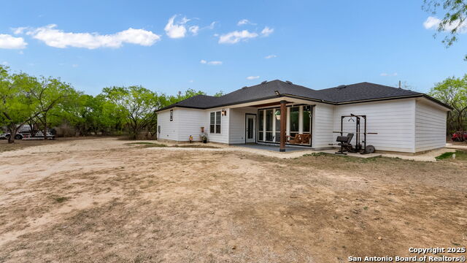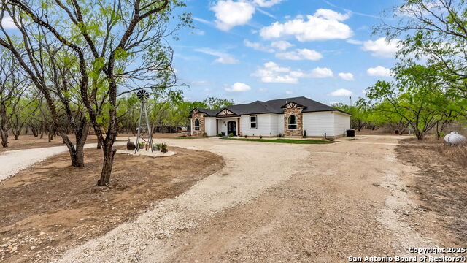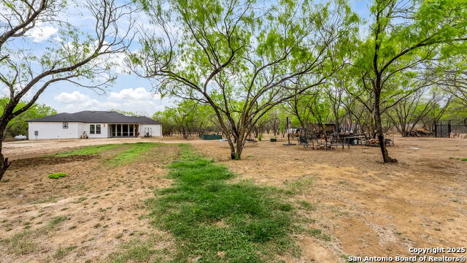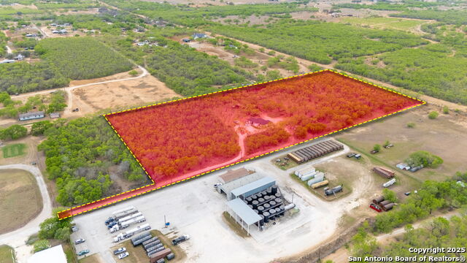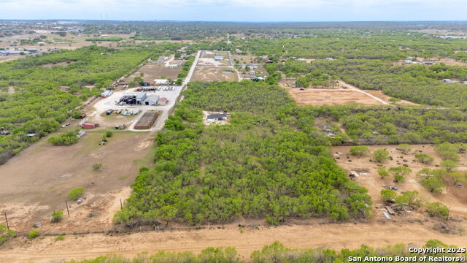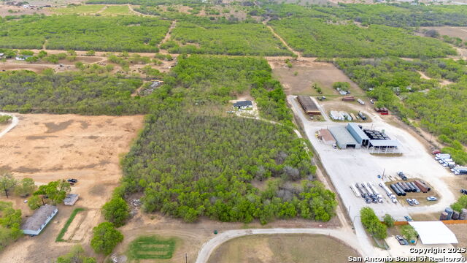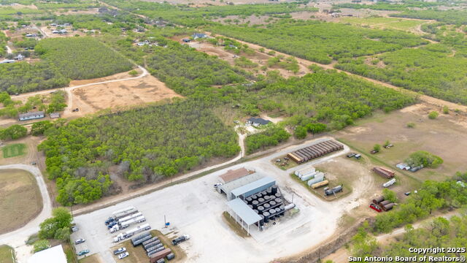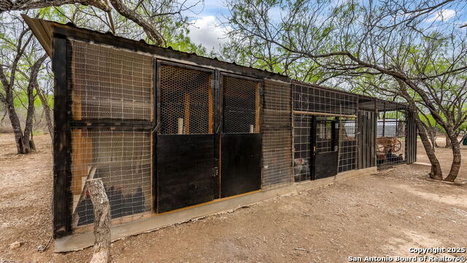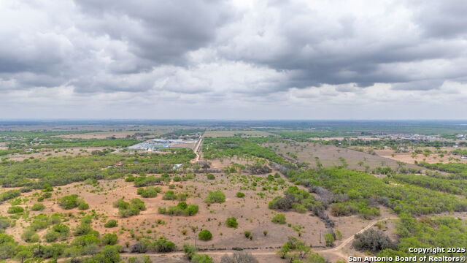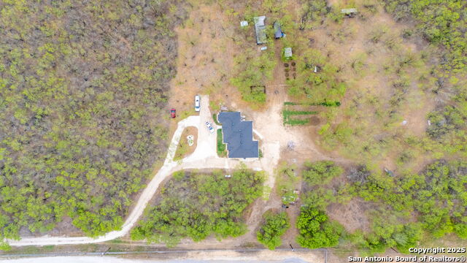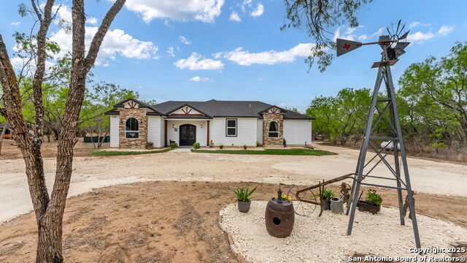4493 Smith Rd, Von Ormy, TX 78073
Contact Sandy Perez
Schedule A Showing
Request more information
Reduced
- MLS#: 1855070 ( Single Residential )
- Street Address: 4493 Smith Rd
- Viewed: 64
- Price: $635,000
- Price sqft: $301
- Waterfront: No
- Year Built: 2022
- Bldg sqft: 2112
- Bedrooms: 3
- Total Baths: 3
- Full Baths: 2
- 1/2 Baths: 1
- Garage / Parking Spaces: 1
- Days On Market: 98
- Additional Information
- County: BEXAR
- City: Von Ormy
- Zipcode: 78073
- Subdivision: Stolle Grove Addn Sm
- District: Somerset
- Elementary School: Somerset
- Middle School: Somerset
- High School: Somerset
- Provided by: StepStone Realty, LLC
- Contact: Sandra Rodriguez
- (830) 352-4316

- DMCA Notice
-
DescriptionBeautiful! 2100 sq. ft. newly constructed (2022) Ranch Style home in a 10.35 acre tract of land. 3 Bedroom, 2.5 bathroom open floor plan with tons of upgrades! Custom kitchen includes commercial gas stove range, custom cabinets, granite countertops, pot filler, and a huge walk in pantry. This gorgeous open floor plan with huge picture windows in living room capture the picturesque outdoors and brings it into the home. Master bedroom with spacious walk in closet. Bathrooms equipped with Bluetooth speakers. Lot is part of Bexar County, close to main roads, highways, schools and other local businesses. A few minutes to the Toyota Distribution Center and only 25 minutes from downtown San Antonio, Tx. Easy access to property, easement leads to main house. Land full of mature trees; it includes 4 chicken coops, an outdoor shed, a dog pin, a deerblind and a feeder. Property can be used for recreational hunting. No restrictions, no city taxes.
Property Location and Similar Properties
Features
Possible Terms
- Conventional
- FHA
- VA
- Cash
Air Conditioning
- One Central
Builder Name
- N/a
Construction
- Pre-Owned
Contract
- Exclusive Right To Sell
Days On Market
- 97
Dom
- 97
Elementary School
- Somerset
Exterior Features
- Siding
Fireplace
- Not Applicable
Floor
- Ceramic Tile
Foundation
- Slab
Garage Parking
- None/Not Applicable
Heating
- Central
Heating Fuel
- Electric
High School
- Somerset
Home Owners Association Mandatory
- None
Inclusions
- Ceiling Fans
- Washer Connection
- Dryer Connection
- Microwave Oven
- Stove/Range
- Gas Cooking
- Refrigerator
- Dishwasher
- Custom Cabinets
Instdir
- Head south on I-35. Turn left onto Poteet Jourdanton Fwy
- turn right on Smith Rd at curve go straight past mailboxes and turn first right on to unpaved road.
Interior Features
- One Living Area
- Separate Dining Room
- Island Kitchen
- Walk-In Pantry
- Media Room
- Utility Room Inside
- 1st Floor Lvl/No Steps
- Open Floor Plan
- All Bedrooms Downstairs
- Laundry Main Level
- Laundry Room
- Walk in Closets
Kitchen Length
- 17
Legal Desc Lot
- 15
Legal Description
- CB 4200 P-42C A 796 CB 4206 P-49E A 475(ARB LOT 15) 10.35 AC
Lot Improvements
- Gravel
- Dirt
- Easement Road
- Private Road
- County Road
Middle School
- Somerset
Neighborhood Amenities
- None
Occupancy
- Owner
Other Structures
- Poultry Coop
- Shed(s)
Owner Lrealreb
- No
Ph To Show
- 2102222227
Possession
- Closing/Funding
Property Type
- Single Residential
Roof
- Composition
School District
- Somerset
Source Sqft
- Appsl Dist
Style
- One Story
- Ranch
Total Tax
- 8038.14
Views
- 64
Water/Sewer
- Septic
- City
Window Coverings
- None Remain
Year Built
- 2022

