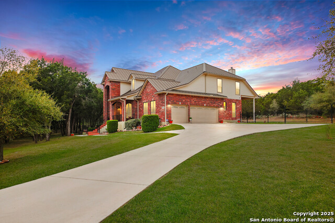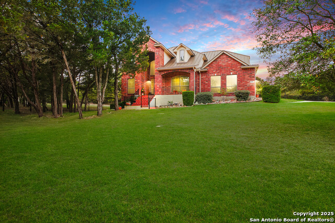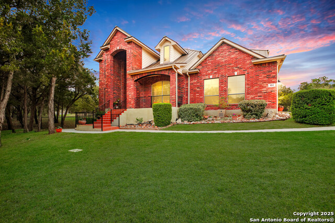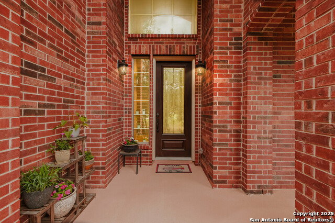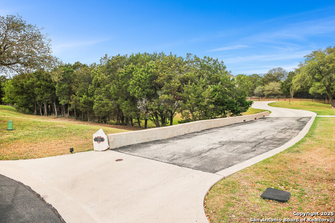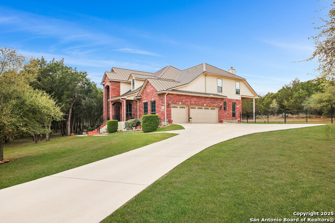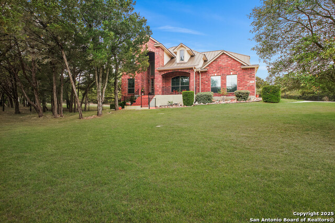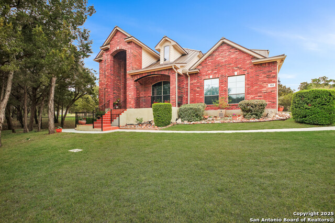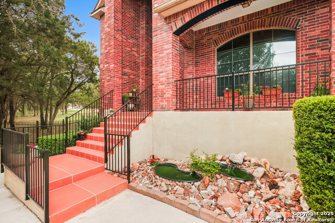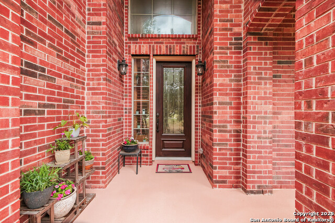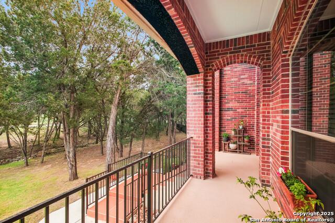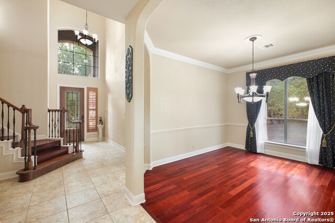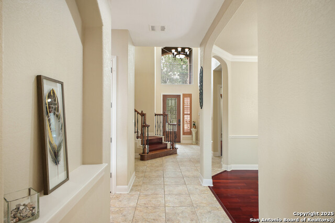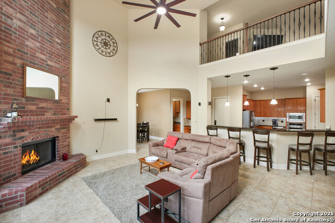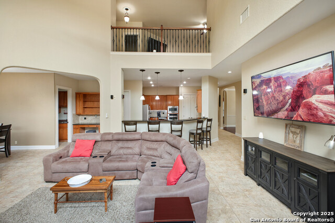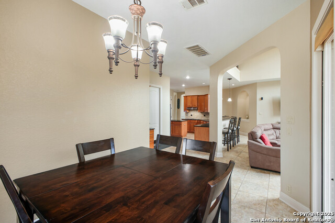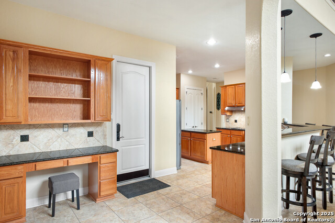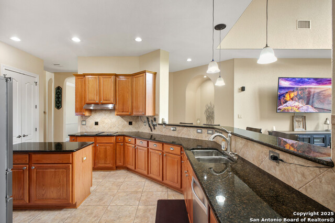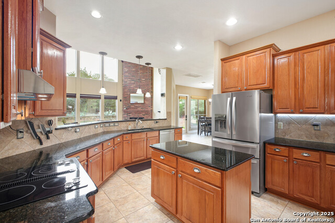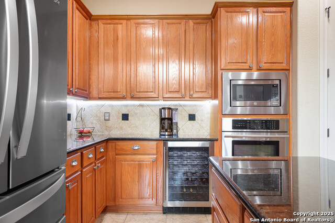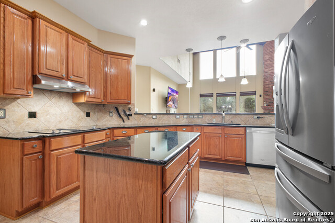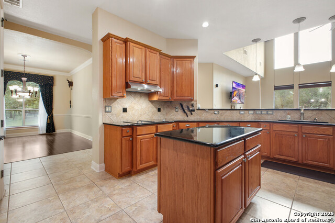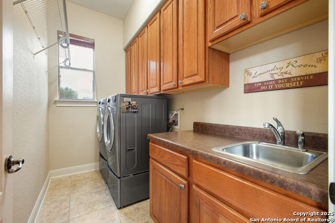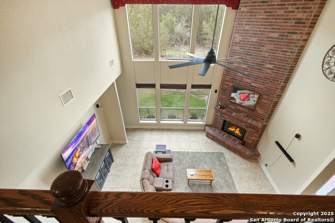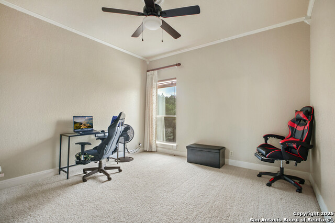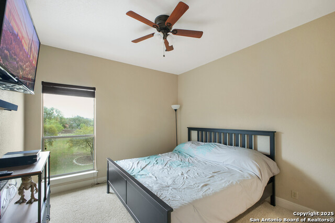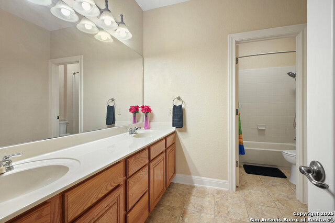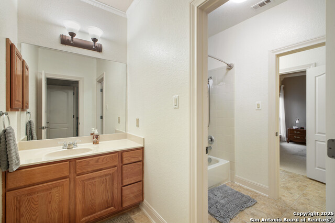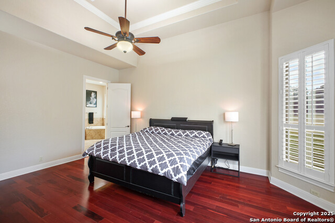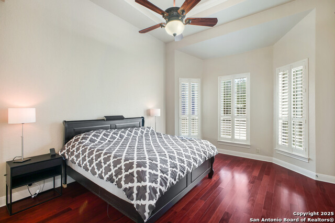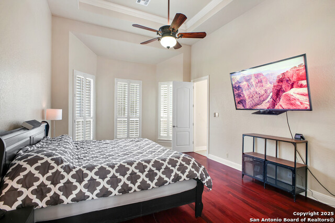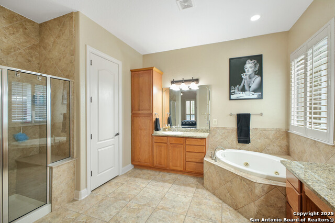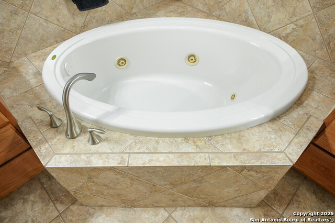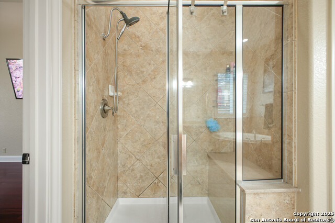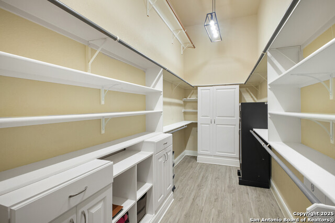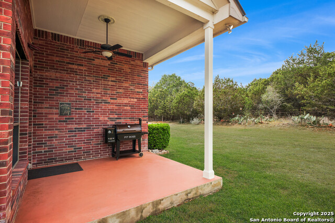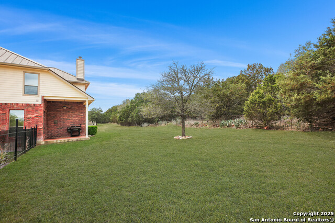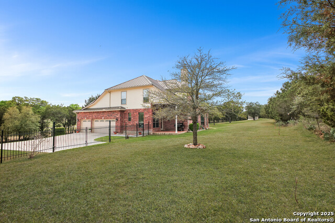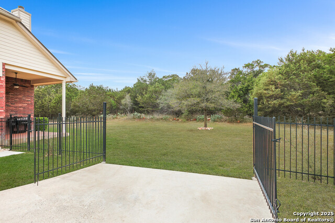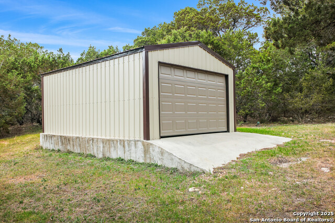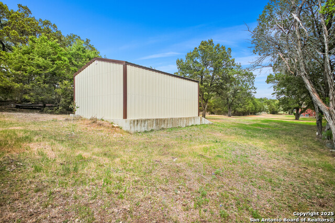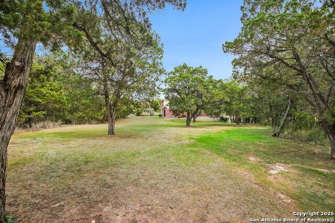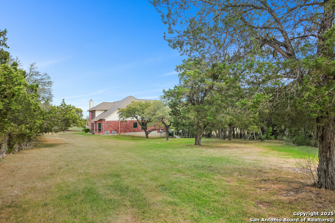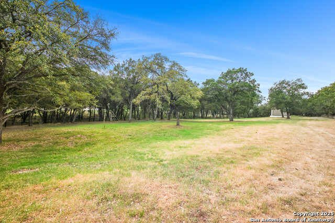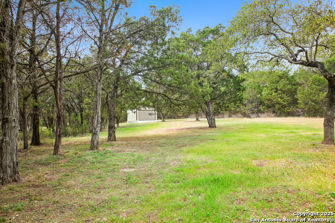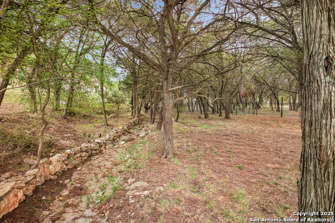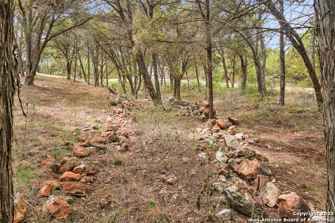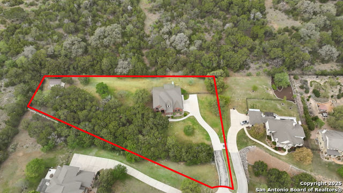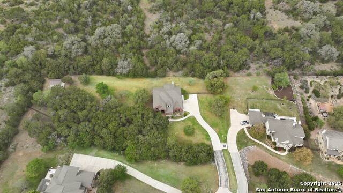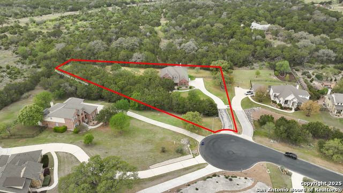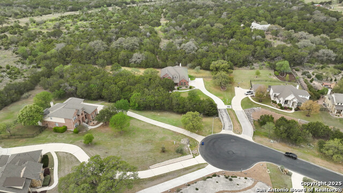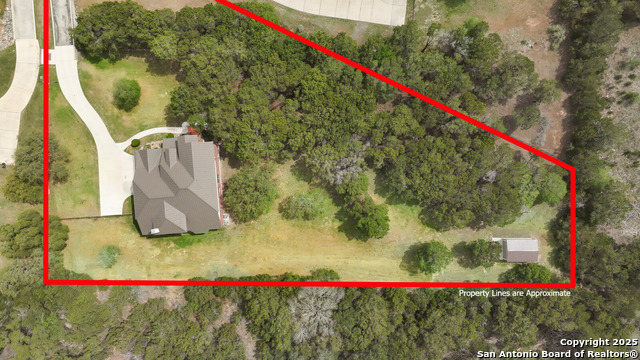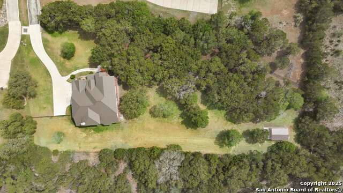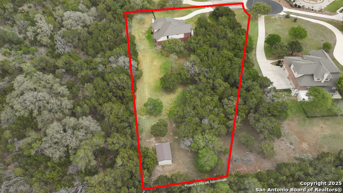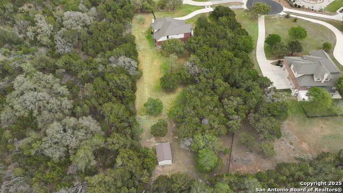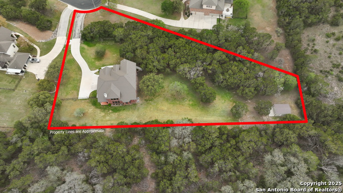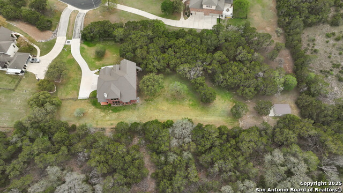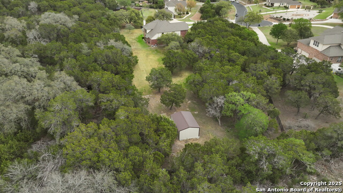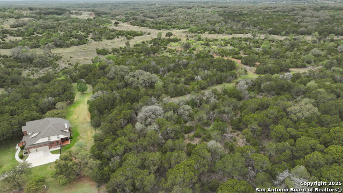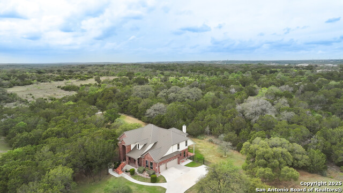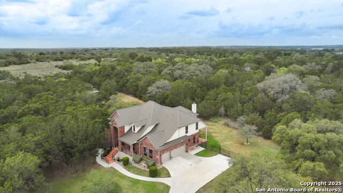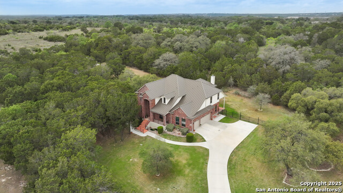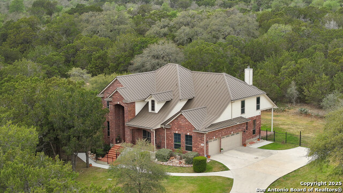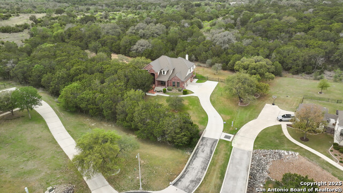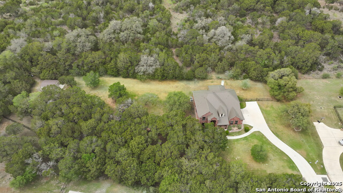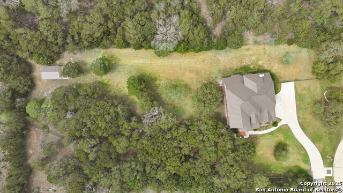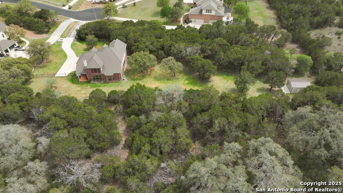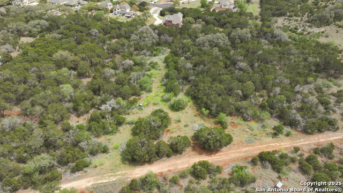954 Santa Cruz, New Braunfels, TX 78132
Contact Sandy Perez
Schedule A Showing
Request more information
- MLS#: 1854890 ( Single Residential )
- Street Address: 954 Santa Cruz
- Viewed: 189
- Price: $828,900
- Price sqft: $223
- Waterfront: No
- Year Built: 2007
- Bldg sqft: 3718
- Bedrooms: 5
- Total Baths: 4
- Full Baths: 4
- Garage / Parking Spaces: 3
- Days On Market: 169
- Additional Information
- County: COMAL
- City: New Braunfels
- Zipcode: 78132
- Subdivision: Mission Hills Ranch
- District: New Braunfels
- Elementary School: Veramendi
- Middle School: Oak Run
- High School: New Braunfel
- Provided by: Option One Real Estate
- Contact: William Cole
- (830) 388-9371

- DMCA Notice
-
DescriptionTucked away in the exclusive gated section of Mission Hills Ranch, this stunning two story home sits on a serene 1.6 acre lot, offering both privacy and picturesque Hill Country views. Backing to a private ranch, this home enjoys uninterrupted natural scenery with no rear neighbors. With 3,718 sqft of thoughtfully designed space, this home features a grand entry staircase, formal dining room, private office, and an expansive upstairs bonus room. A striking interior balcony enhances the open concept design, creating a bright and inviting atmosphere. The primary suite on the main floor is a true retreat, while four additional bedrooms upstairs provide ample space for family and guests. Outside, the covered patio invites you to relax and enjoy the tranquil setting. A three car side entry garage adds both convenience and curb appeal. This home has been meticulously maintained and extensively upgraded, including a new metal roof (2020), multiple HVAC system updates (2019 2023), a radiant barrier for energy efficiency, and a whole home ultraviolet air purification system. Smart features like WiFi thermostats and security cameras enhance modern living. Recent updates also include refinished cabinetry, stylish lighting and ceiling fans, a wine fridge, fresh paint, and new outdoor enhancements such as sidewalks and a spacious metal storage shed. Enjoy the perfect blend of luxury, privacy, and convenience, all within minutes of top rated schools, shopping, and dining. Don't miss your chance to own this exceptional home in the heart of Mission Hills Ranch!
Property Location and Similar Properties
Features
Possible Terms
- Conventional
- FHA
- VA
- TX Vet
- Cash
Accessibility
- Hallways 42" Wide
Air Conditioning
- Two Central
- Heat Pump
Apprx Age
- 18
Builder Name
- DR Horton
Construction
- Pre-Owned
Contract
- Exclusive Right To Sell
Days On Market
- 148
Dom
- 148
Elementary School
- Veramendi
Energy Efficiency
- Programmable Thermostat
- Radiant Barrier
- Low E Windows
- Ceiling Fans
Exterior Features
- Brick
- 4 Sides Masonry
- Siding
Fireplace
- One
- Living Room
- Wood Burning
Floor
- Carpeting
- Ceramic Tile
- Wood
Foundation
- Slab
Garage Parking
- Three Car Garage
- Attached
Heating
- Central
- Heat Pump
- 2 Units
Heating Fuel
- Electric
High School
- New Braunfel
Home Owners Association Fee
- 207.9
Home Owners Association Frequency
- Quarterly
Home Owners Association Mandatory
- Mandatory
Home Owners Association Name
- THE MISSION HILLS HOA
Inclusions
- Ceiling Fans
- Washer Connection
- Dryer Connection
- Cook Top
- Self-Cleaning Oven
- Microwave Oven
- Refrigerator
- Disposal
- Dishwasher
- Ice Maker Connection
- Water Softener (owned)
- Smoke Alarm
- Pre-Wired for Security
- Electric Water Heater
- Garage Door Opener
- Plumb for Water Softener
- Smooth Cooktop
- Solid Counter Tops
- City Garbage service
Instdir
- Hwy 46W past FM 2722. Turn left on Walzem Mission Rd. Turn right at Enclave entrance. Once through gate turn right. Home is on cul de sac on the right.
Interior Features
- Two Living Area
- Separate Dining Room
- Eat-In Kitchen
- Two Eating Areas
- Island Kitchen
- Breakfast Bar
- Study/Library
- Game Room
- Utility Room Inside
- 1st Floor Lvl/No Steps
- High Ceilings
- Open Floor Plan
- Pull Down Storage
- Cable TV Available
- High Speed Internet
- Laundry Main Level
- Laundry Room
- Telephone
- Walk in Closets
- Attic - Partially Floored
- Attic - Pull Down Stairs
- Attic - Radiant Barrier Decking
Kitchen Length
- 17
Legal Desc Lot
- 28
Legal Description
- Mission Hills Ranch 7B
- Block A
- Lot 28
Lot Description
- Cul-de-Sac/Dead End
- County VIew
- 1 - 2 Acres
- Mature Trees (ext feat)
- Secluded
Lot Improvements
- Street Paved
- Curbs
- Sidewalks
- Fire Hydrant w/in 500'
- City Street
Middle School
- Oak Run
Multiple HOA
- No
Neighborhood Amenities
- Controlled Access
- Park/Playground
Occupancy
- Owner
Other Structures
- Shed(s)
Owner Lrealreb
- No
Ph To Show
- 2102222227
Possession
- Closing/Funding
Property Type
- Single Residential
Recent Rehab
- No
Roof
- Metal
School District
- New Braunfels
Source Sqft
- Appsl Dist
Style
- Two Story
- Traditional
Total Tax
- 11818.52
Utility Supplier Elec
- NBU
Utility Supplier Grbge
- NBU
Utility Supplier Sewer
- NBU
Utility Supplier Water
- NBU
Views
- 189
Water/Sewer
- Water System
- Sewer System
- City
Window Coverings
- Some Remain
Year Built
- 2007

