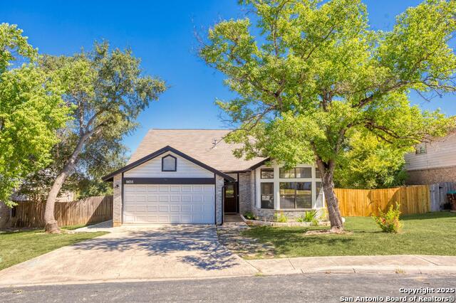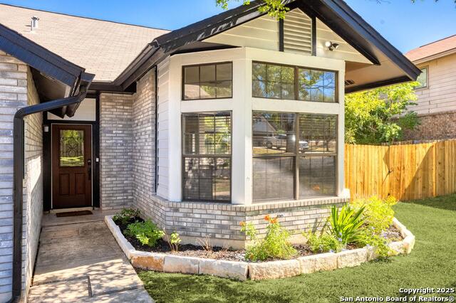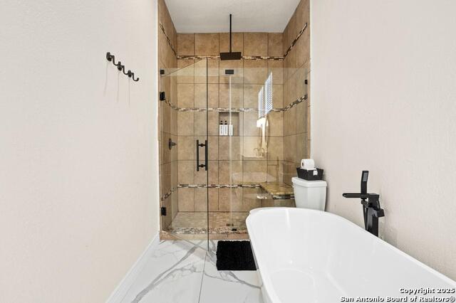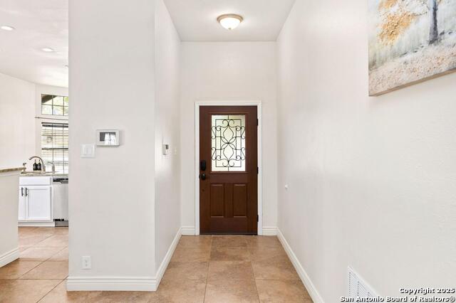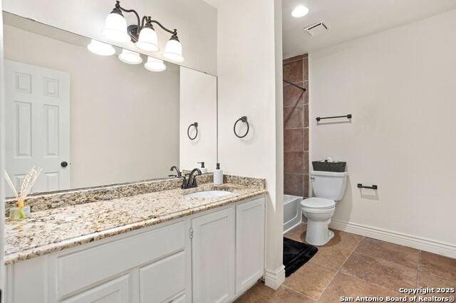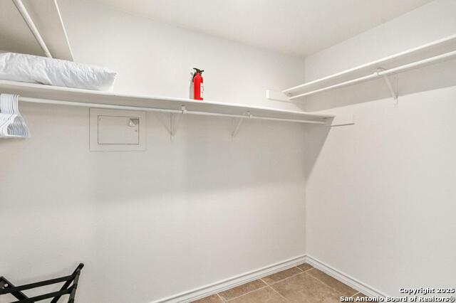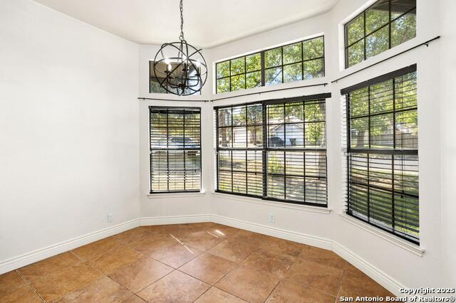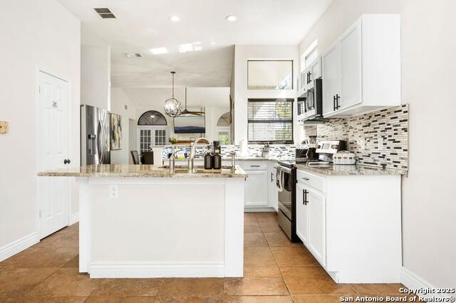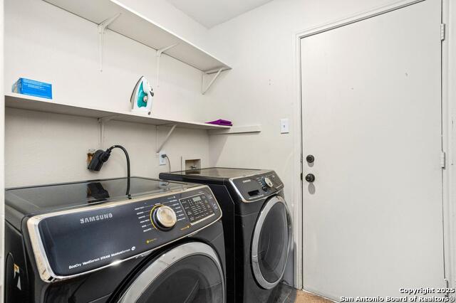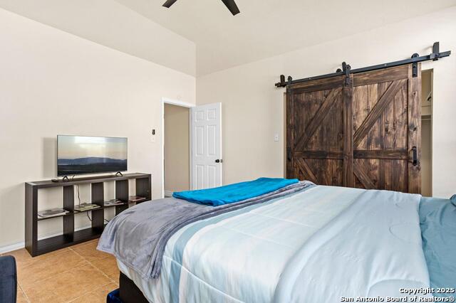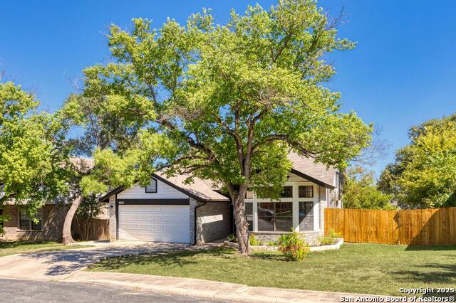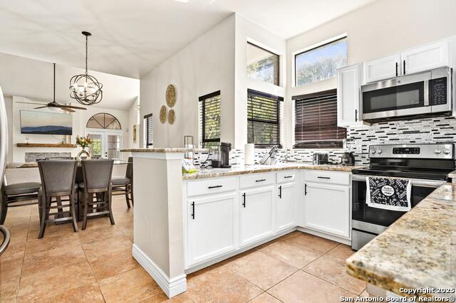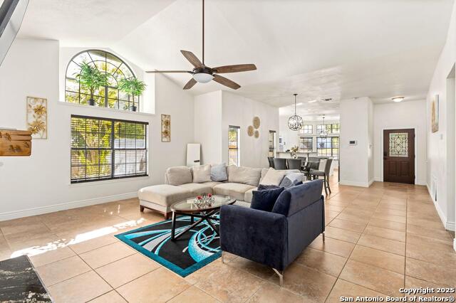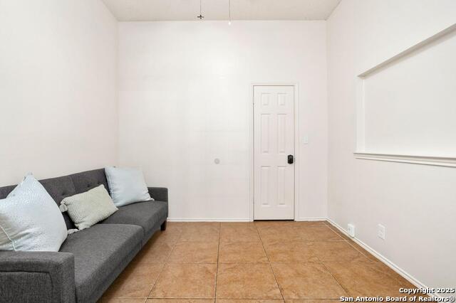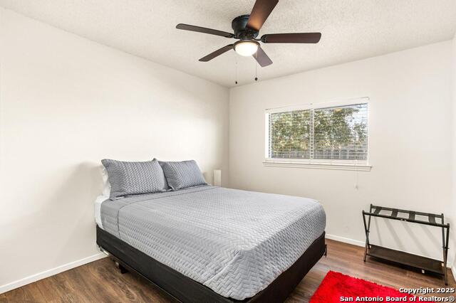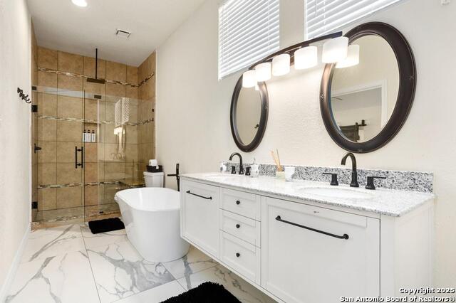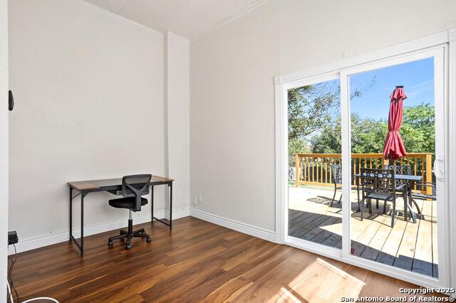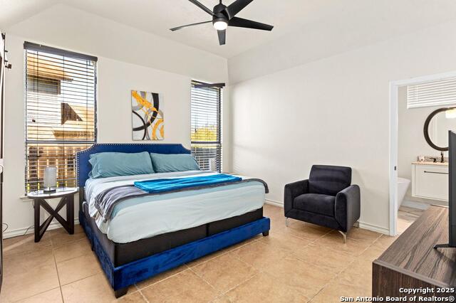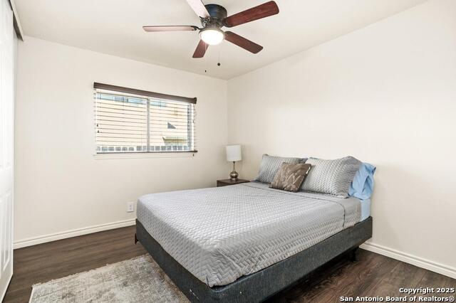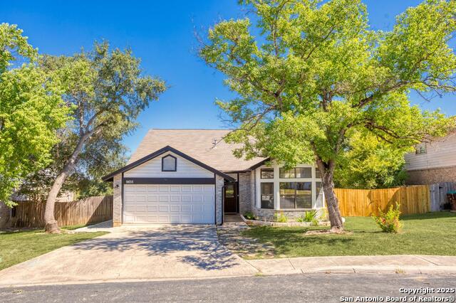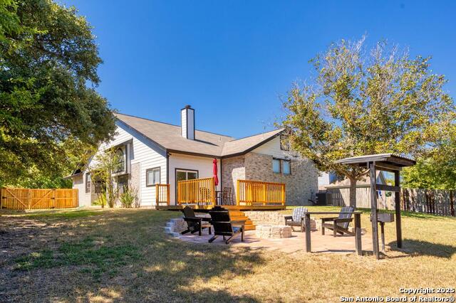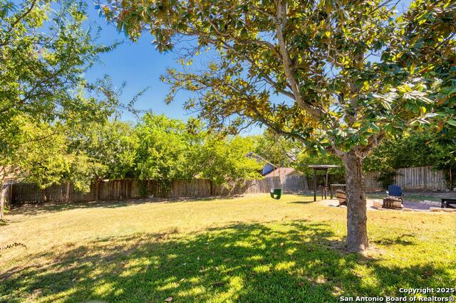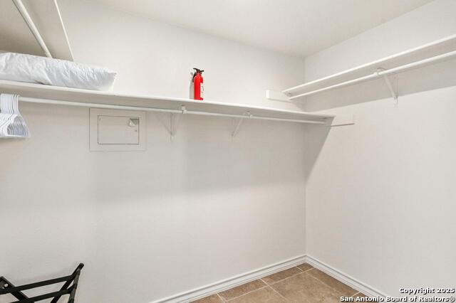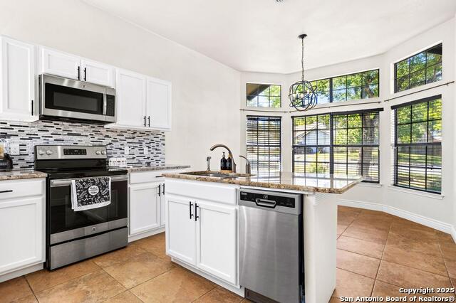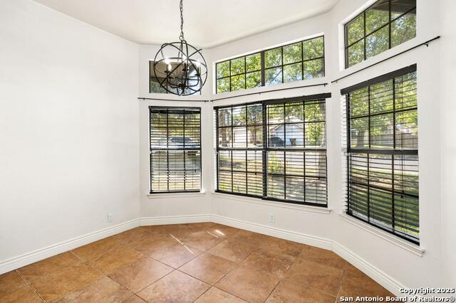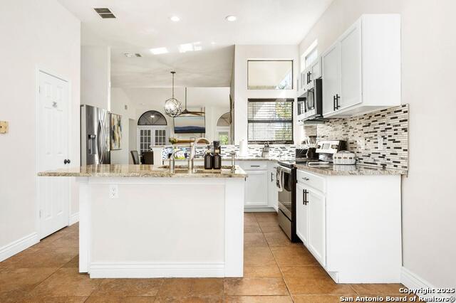9835 Logans Ridge, Converse, TX 78109
Contact Sandy Perez
Schedule A Showing
Request more information
- MLS#: 1854695 ( Single Residential )
- Street Address: 9835 Logans Ridge
- Viewed: 95
- Price: $320,000
- Price sqft: $169
- Waterfront: No
- Year Built: 1987
- Bldg sqft: 1899
- Bedrooms: 4
- Total Baths: 2
- Full Baths: 2
- Garage / Parking Spaces: 2
- Days On Market: 137
- Additional Information
- County: BEXAR
- City: Converse
- Zipcode: 78109
- Subdivision: Millers Point
- District: Judson
- Elementary School: Millers Point
- Middle School: Miller
- High School: Judson
- Provided by: eXp Realty
- Contact: Yolizma Contreras
- (210) 902-4460

- DMCA Notice
-
DescriptionWelcome to your dream home! This expansive 4 bedroom, 3 bathroom residence offers an open concept design with a stunning vaulted ceiling living room that seamlessly connects the living, dining, and kitchen areas ideal for both entertaining and unwinding. Beautiful natural light floods the space, highlighting the home's high ceilings and creating a bright, inviting atmosphere throughout. The recently renovated primary bathroom is a luxurious escape, complete with a deep soaking tub, a spacious walk in shower, and double vanities for added convenience. Step outside to discover your own private backyard retreat an enormous space featuring a spacious deck, perfect for hosting gatherings or enjoying peaceful moments outdoors. Whether you're relaxing in the sun or entertaining guests, this backyard oasis has it all. Located just minutes from I 35 and The Forum, this home combines comfort, style, and convenience in one unbeatable package.
Property Location and Similar Properties
Features
Possible Terms
- Conventional
- FHA
- VA
Air Conditioning
- One Central
Apprx Age
- 38
Builder Name
- UNKNOWN
Construction
- Pre-Owned
Contract
- Exclusive Right To Sell
Days On Market
- 248
Dom
- 105
Elementary School
- Millers Point
Exterior Features
- Brick
- Siding
Fireplace
- One
Floor
- Ceramic Tile
Foundation
- Slab
Garage Parking
- Two Car Garage
Heating
- Central
Heating Fuel
- Electric
High School
- Judson
Home Owners Association Mandatory
- None
Inclusions
- Ceiling Fans
- Washer Connection
- Dryer Connection
- Microwave Oven
- Stove/Range
- Dishwasher
Instdir
- From O'Connor Rd. turn onto Logans Ridge
Interior Features
- One Living Area
- Liv/Din Combo
- Eat-In Kitchen
- Island Kitchen
- Breakfast Bar
- Utility Room Inside
- 1st Floor Lvl/No Steps
- High Ceilings
- Open Floor Plan
- Cable TV Available
- High Speed Internet
- Laundry Main Level
Kitchen Length
- 14
Legal Desc Lot
- 50
Legal Description
- Cb 5052G Blk 7 Lot 50 Camelot Ut-60
Lot Improvements
- Street Paved
- Curbs
- Streetlights
Middle School
- Miller Middle School
Miscellaneous
- None/not applicable
Neighborhood Amenities
- None
Occupancy
- Other
Owner Lrealreb
- No
Ph To Show
- 2102222227
Possession
- Closing/Funding
Property Type
- Single Residential
Roof
- Composition
School District
- Judson
Source Sqft
- Appsl Dist
Style
- One Story
Total Tax
- 5238.26
Views
- 95
Water/Sewer
- Water System
Window Coverings
- Some Remain
Year Built
- 1987



