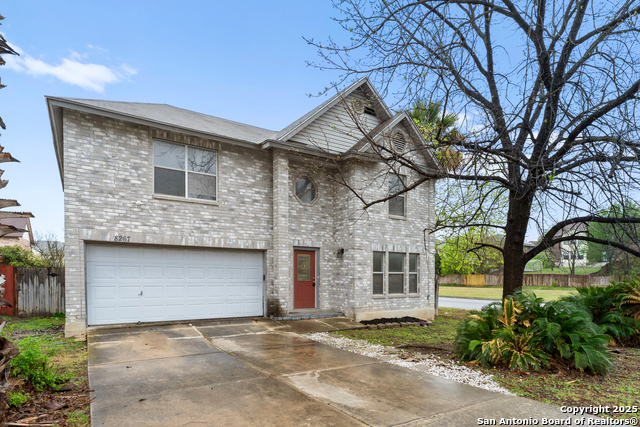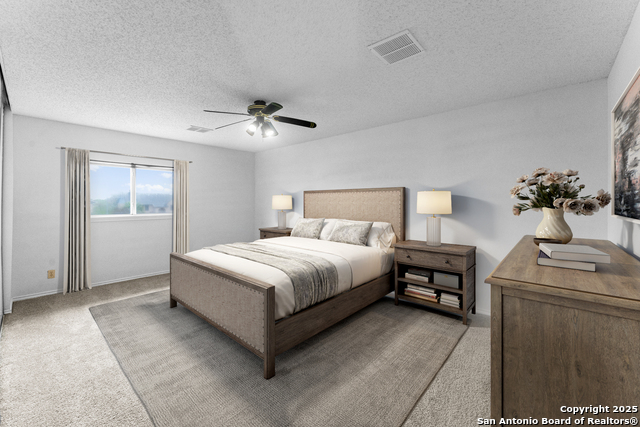8267 Brisbane, Converse, TX 78109
Contact Sandy Perez
Schedule A Showing
Request more information
- MLS#: 1854230 ( Single Residential )
- Street Address: 8267 Brisbane
- Viewed: 64
- Price: $245,000
- Price sqft: $96
- Waterfront: No
- Year Built: 1995
- Bldg sqft: 2558
- Bedrooms: 3
- Total Baths: 3
- Full Baths: 2
- 1/2 Baths: 1
- Garage / Parking Spaces: 2
- Days On Market: 100
- Additional Information
- County: BEXAR
- City: Converse
- Zipcode: 78109
- Subdivision: Northampton
- District: Judson
- Elementary School: Converse
- Middle School: Judson
- High School: Judson
- Provided by: Keller Williams Coastal Bend
- Contact: Carol Graves
- (361) 389-9670

- DMCA Notice
-
DescriptionWelcome to this charming corner lot home in the desirable Northampton community! Whether you're a first time homebuyer or an investor looking to expand your portfolio, this home is a fantastic opportunity. Step inside to discover a spacious layout with dual living areas on the main level, one featuring a cozy fireplace, perfect for relaxing evenings. The open kitchen is a chef's delight, boasting light oak cabinets and plenty of prep space. Upstairs, you'll find new carpet in all bedrooms, including a large primary suite with room for a sitting area. Enjoy outdoor living with a shaded covered patio and a deck, ideal for BBQs and entertaining. Recent updates include fresh interior paint, new plank flooring in the living rooms, and vinyl flooring in the bathrooms. The community offers fantastic HOA amenities, including a pool, a brand new playground, a BBQ area, and more! Conveniently located less than 15 minutes from Randolph AFB and just minutes from schools, shopping, dining, medical facilities, and major highways. Don't miss your chance to make this wonderful home yours schedule a tour today!
Property Location and Similar Properties
Features
Possible Terms
- Conventional
- FHA
- VA
- Cash
Air Conditioning
- One Central
Apprx Age
- 30
Builder Name
- Unknown
Construction
- Pre-Owned
Contract
- Exclusive Right To Sell
Days On Market
- 261
Currently Being Leased
- No
Dom
- 99
Elementary School
- Converse
Exterior Features
- Brick
- 4 Sides Masonry
- Vinyl
Fireplace
- Family Room
Floor
- Carpeting
- Ceramic Tile
- Vinyl
Foundation
- Slab
Garage Parking
- Two Car Garage
- Attached
Heating
- Central
Heating Fuel
- Electric
High School
- Judson
Home Owners Association Fee
- 332.75
Home Owners Association Frequency
- Annually
Home Owners Association Mandatory
- Mandatory
Home Owners Association Name
- POA OF NORTHHAMPTON
Inclusions
- Ceiling Fans
- Washer Connection
- Dryer Connection
- Washer
- Dryer
- Microwave Oven
- Stove/Range
- Disposal
- Dishwasher
- Water Softener (owned)
- Electric Water Heater
Instdir
- From Loop 1604 E
- continue past I-35. Exit FM 78 and turn right (east). Follow FM 78
- then turn left onto Foster Rd
- right onto Segel Dr
- and left onto Brisbane Dr. The destination will be on your right.
Interior Features
- Two Living Area
- Liv/Din Combo
- Eat-In Kitchen
- Island Kitchen
- Breakfast Bar
- Walk-In Pantry
- All Bedrooms Upstairs
- Laundry Main Level
- Walk in Closets
Kitchen Length
- 14
Legal Desc Lot
- 45
Legal Description
- Ncb: 18175 Blk: 5 Lot: 45 Northampton Unit-1
Lot Description
- Corner
- Mature Trees (ext feat)
- Level
Lot Improvements
- Street Paved
- Curbs
- Street Gutters
- Sidewalks
- Streetlights
Middle School
- Judson Middle School
Miscellaneous
- Virtual Tour
Multiple HOA
- No
Neighborhood Amenities
- Pool
- Clubhouse
- Park/Playground
- BBQ/Grill
- Basketball Court
Occupancy
- Vacant
Owner Lrealreb
- No
Ph To Show
- 210-222-2227
Possession
- Closing/Funding
Property Type
- Single Residential
Recent Rehab
- No
Roof
- Composition
School District
- Judson
Source Sqft
- Appsl Dist
Style
- Two Story
- Traditional
Total Tax
- 6400
Utility Supplier Elec
- CPS
Utility Supplier Sewer
- SAWS
Utility Supplier Water
- SAWS
Views
- 64
Water/Sewer
- Water System
- Sewer System
Window Coverings
- All Remain
Year Built
- 1995




























