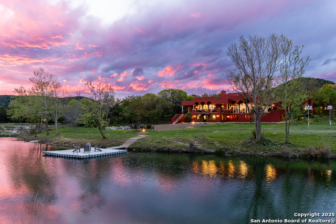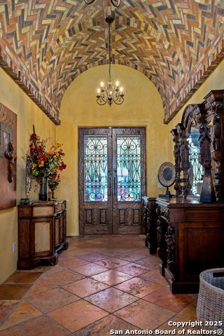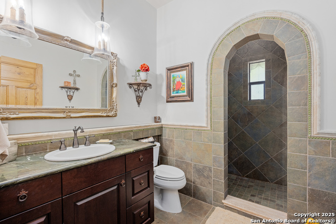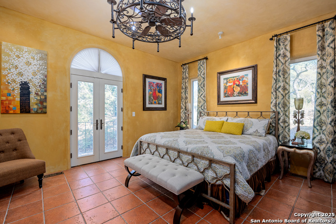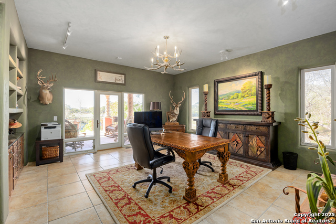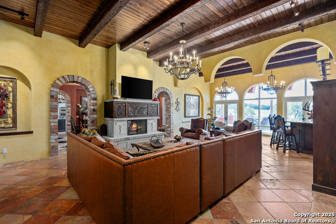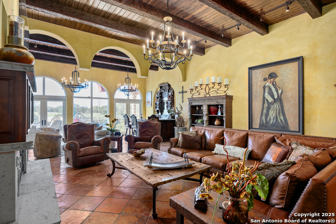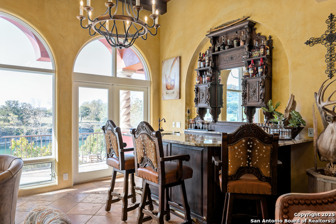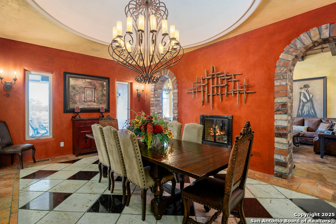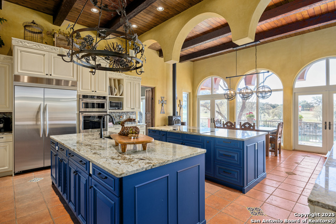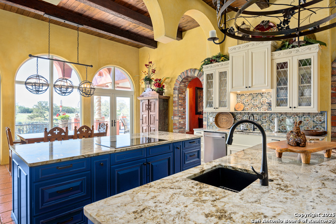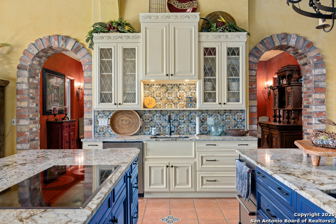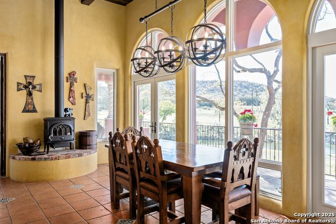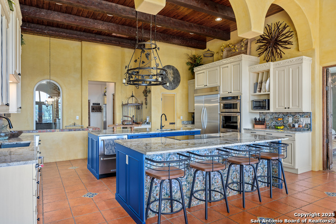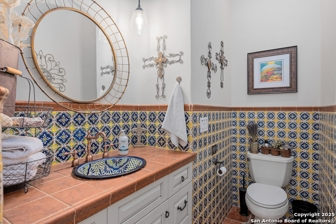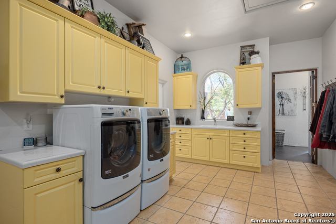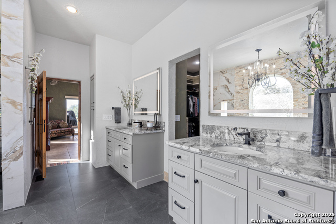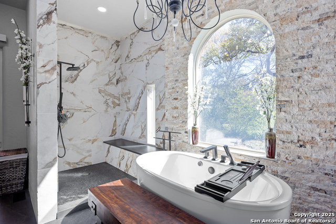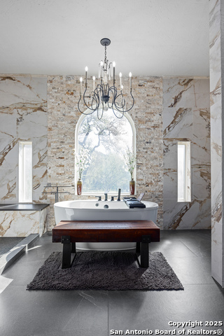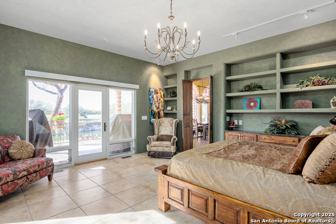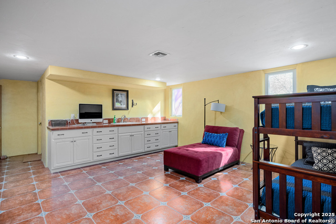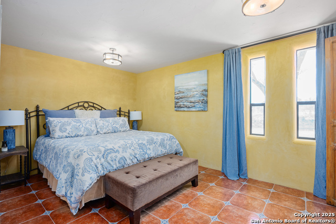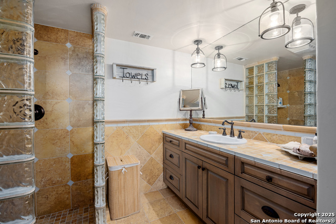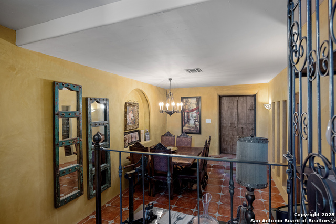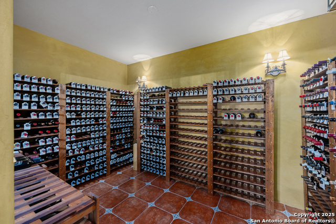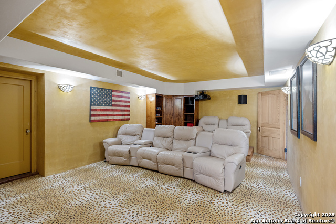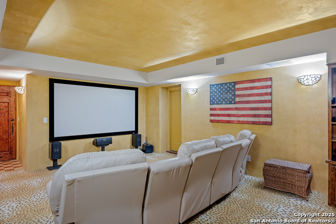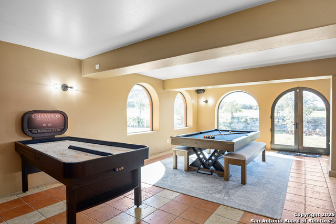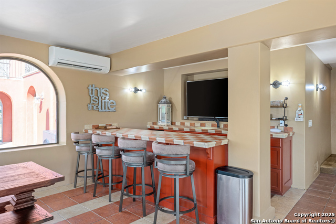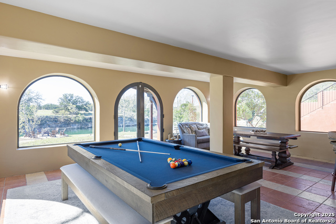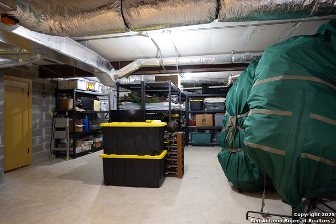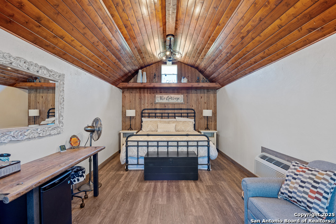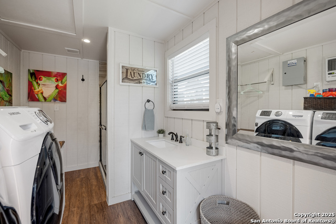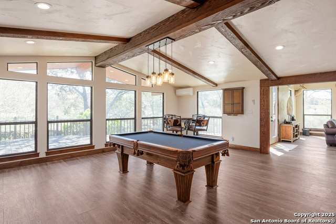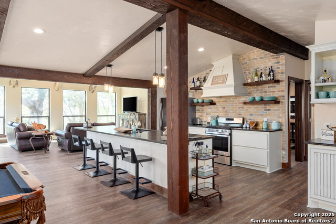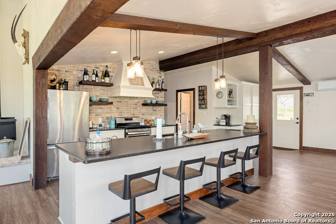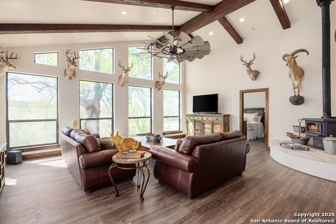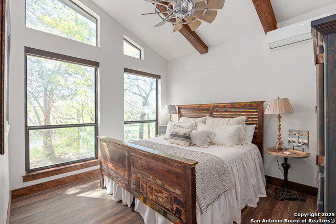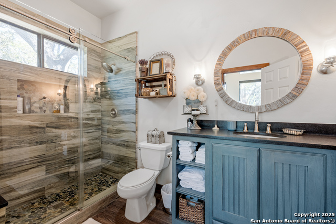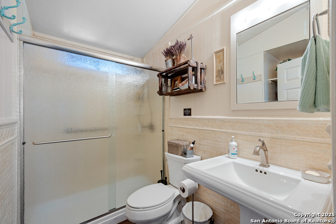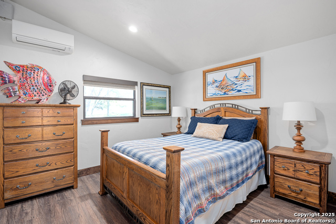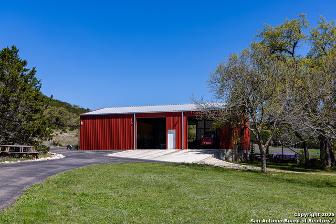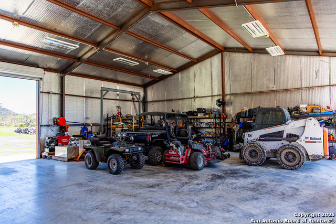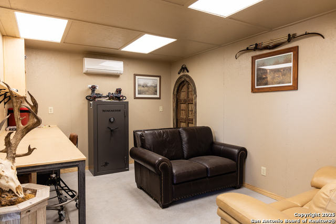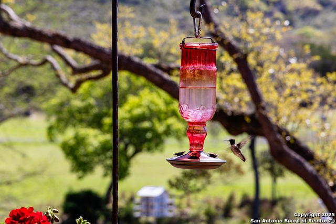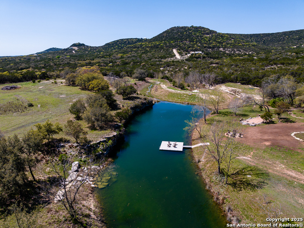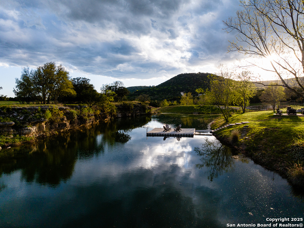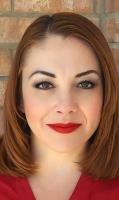4198 Bear Springs Rd, Pipe Creek, TX 78063
Contact Sandy Perez
Schedule A Showing
Request more information
- MLS#: 1854145 ( Single Residential )
- Street Address: 4198 Bear Springs Rd
- Viewed: 399
- Price: $8,500,000
- Price sqft: $650
- Waterfront: No
- Year Built: 2014
- Bldg sqft: 13067
- Bedrooms: 10
- Total Baths: 8
- Full Baths: 6
- 1/2 Baths: 2
- Garage / Parking Spaces: 2
- Days On Market: 151
- Additional Information
- County: BANDERA
- City: Pipe Creek
- Zipcode: 78063
- Subdivision: Not In Defined Subdivision
- District: Bandera Isd
- Elementary School: Bandera
- Middle School: Bandera
- High School: Bandera
- Provided by: JVL Real Estate
- Contact: Jerrett Lamb
- (830) 815-1000

- DMCA Notice
-
Description**Luxury Defined: An Oasis of Comfort and Tranquility in the Heart of the Texas Hill Country** Nestled amidst the pristine beauty of Pipe Creek, Texas, 4198 Bear Springs Road presents an extraordinary estate where luxury and serenity intertwine. This sprawling compound encompasses an opulent 9,842 square foot main home, a 1,850 square foot guest home, a 1,375 square foot garage apartment, and a one bedroom guest casita, all harmoniously situated on a approximately 114 acres. The property also features a 2,400 square foot barn with 575 square feet of enclosed workshop. A covered 1,000 square foot pole barn serves as additional equipment storage and houses a technologically advanced Reverse Osmosis and water softener system with 1,000 gallons of treated water available to the improvements. Indulge in the tranquility of a private live spring fed creek and a picturesque pond, while open pastures provide ample space for exploration and recreation. The grandeur of nature unfolds before your eyes, creating a serene sanctuary where you can escape the hustle and bustle of everyday life and relax in your private oasis. Within the main home, prepare to be awestruck by a 1,200 square foot exercise haven complete with a rejuvenating swim spa and sauna. Savor the ambiance of a climate controlled wine room capable of holding over 1,000 bottles, the perfect setting for hosting sophisticated gatherings. Let the entertainment flow freely in the grand theater room, game room, and entertainment room, while ample storage ensures a clutter free abode. Exceptional craftsmanship is evident throughout the home, from its granite countertops to the artisan brick inlaid arched entry ceiling. The three 42 seer geothermal air handling units maintain a perfect indoor climate year round, ensuring optimal comfort and energy efficiency. Whether you entertain family, friends, or esteemed guests, this estate offers an unparalleled retreat where everyone can find their own sanctuary. The stocked pond teeming with Florida strain bass, blue gill perch, and minnows invites avid anglers and kiddo's alike to cast their lines. Conveniently located near Boerne, Bandera, Hondo, and under 50 minutes from the San Antonio International Airport, this rare property offers the perfect balance of seclusion and accessibility. Discover the epitome of luxury and experience the tranquility that only 4198 Bear Springs Road can provide.
Property Location and Similar Properties
Features
Possible Terms
- Conventional
- Cash
- Other
Accessibility
- 2+ Access Exits
- Int Door Opening 32"+
- Ext Door Opening 36"+
- 36 inch or more wide halls
- Doors w/Lever Handles
- Entry Slope less than 1 foot
- Flooring Modifications
- Kitchen Modifications
- Other Main Level Modifications
- Level Drive
- First Floor Bath
- Full Bath/Bed on 1st Flr
- First Floor Bedroom
- Wheelchair Accessible
- Wheelchair Adaptable
- Other
Air Conditioning
- Two Central
- Other
Apprx Age
- 11
Builder Name
- Bourdeaux
Construction
- Pre-Owned
Contract
- Exclusive Right To Sell
Days On Market
- 359
Currently Being Leased
- No
Dom
- 99
Elementary School
- Bandera
Energy Efficiency
- Tankless Water Heater
- 16+ SEER AC
- Programmable Thermostat
- 12"+ Attic Insulation
- Double Pane Windows
- Variable Speed HVAC
- Energy Star Appliances
- Radiant Barrier
- Low E Windows
- Dehumidifier
- 90% Efficient Furnace
- High Efficiency Water Heater
- Ceiling Fans
Exterior Features
- 4 Sides Masonry
- Wood
- Stucco
- Siding
- Masonry/Steel
Fireplace
- Two
- Living Room
- Dining Room
- Stone/Rock/Brick
- Glass/Enclosed Screen
- Other
Floor
- Carpeting
- Saltillo Tile
- Ceramic Tile
- Wood
- Laminate
- Terrazzo
- Other
Foundation
- Slab
- Basement
- Other
Garage Parking
- Two Car Garage
- Detached
- Attached
- Oversized
Green Certifications
- HERS 0-85
- Energy Star Certified
- LEED Platinum
Green Features
- Geo-Thermal HVAC
- Drought Tolerant Plants
- Low Flow Commode
- Low Flow Fixture
- Rain/Freeze Sensors
- Rain Water Catchment
- Enhanced Air Filtration
Heating
- Heat Pump
- Zoned
- Other
Heating Fuel
- Electric
- Propane Owned
High School
- Bandera
Home Owners Association Mandatory
- None
Inclusions
- Ceiling Fans
- Chandelier
- Washer Connection
- Dryer Connection
- Cook Top
- Built-In Oven
- Self-Cleaning Oven
- Microwave Oven
- Stove/Range
- Refrigerator
- Disposal
- Dishwasher
- Ice Maker Connection
- Water Softener (owned)
- Wet Bar
- Smoke Alarm
- Security System (Owned)
- Pre-Wired for Security
- Electric Water Heater
- Wood Stove
- Garage Door Opener
- Smooth Cooktop
- Solid Counter Tops
- Double Ovens
- Custom Cabinets
- Central Distribution Plumbing System
- 2+ Water Heater Units
- Private Garbage Service
Instdir
- SH-16 to Bear Springs Road. Property is approximately 4-miles down paved Bear Springs Road.
Interior Features
- Two Living Area
- Separate Dining Room
- Eat-In Kitchen
- Two Eating Areas
- Island Kitchen
- Breakfast Bar
- Walk-In Pantry
- Study/Library
- Atrium
- Game Room
- Media Room
- Shop
- Loft
- Sauna
- Utility Room Inside
- High Ceilings
- Skylights
- High Speed Internet
- Laundry Main Level
- Laundry Room
- Telephone
- Walk in Closets
Kitchen Length
- 30
Legal Description
- ABST 857 & 775 JOEL TOWNSEND SVY; G C & S F RR CO SVY 291
Lot Description
- On Waterfront
- Bluff View
- County VIew
- Water View
- Horses Allowed
- 15 Acres Plus
- Ag Exempt
- Hunting Permitted
- Partially Wooded
- Wooded
- Mature Trees (ext feat)
- Secluded
- Gently Rolling
- Improved Water Front
- Unimproved Water Front
- Creek
- Pond /Stock Tank
Lot Improvements
- Street Paved
- Asphalt
- County Road
- Other
Middle School
- Bandera
Miscellaneous
- No City Tax
- School Bus
Neighborhood Amenities
- Waterfront Access
- Other - See Remarks
Occupancy
- Owner
Other Structures
- Guest House
Owner Lrealreb
- No
Ph To Show
- 210-854-5696
Possession
- Closing/Funding
- Negotiable
Property Type
- Single Residential
Recent Rehab
- Yes
Roof
- Heavy Composition
- Flat
- Other
School District
- Bandera Isd
Source Sqft
- Appsl Dist
Style
- Two Story
- Split Level
- Spanish
- Ranch
- Mediterranean
- Texas Hill Country
- Other
Total Tax
- 52293.68
Utility Supplier Elec
- BEC
Utility Supplier Gas
- Propane
Utility Supplier Grbge
- Private
Utility Supplier Sewer
- Septic
Utility Supplier Water
- Well
Views
- 399
Water/Sewer
- Private Well
- Septic
- Water Storage
- Other
Window Coverings
- All Remain
Year Built
- 2014



