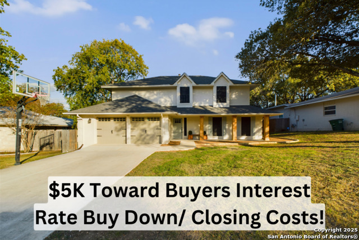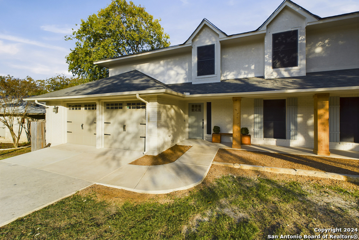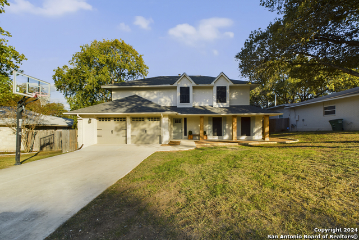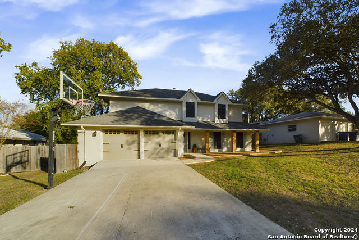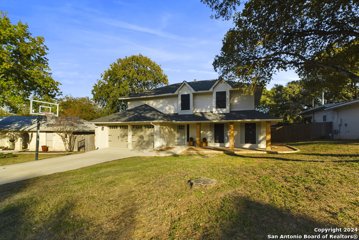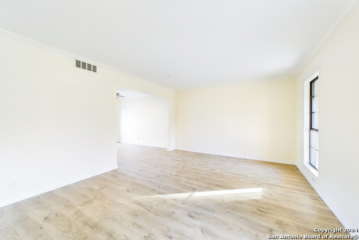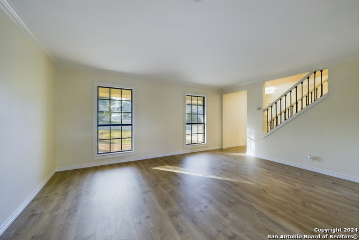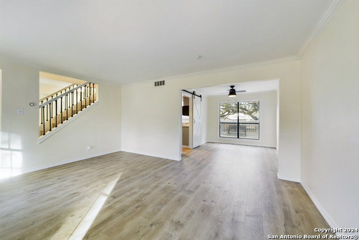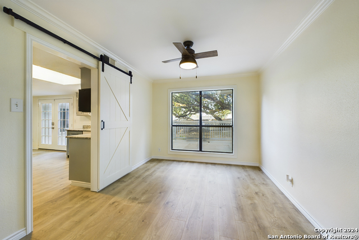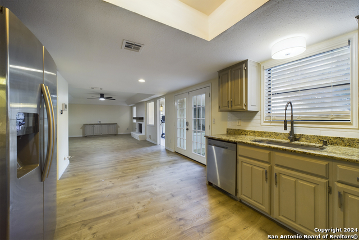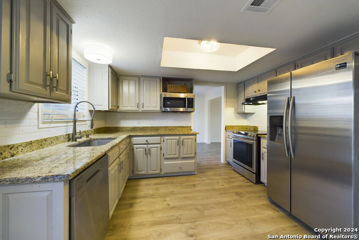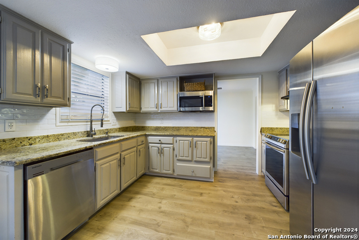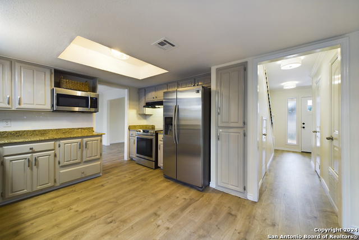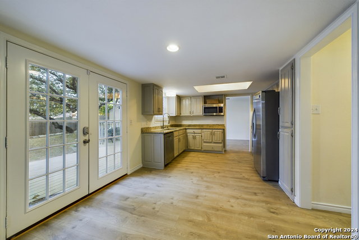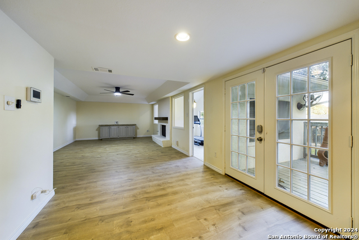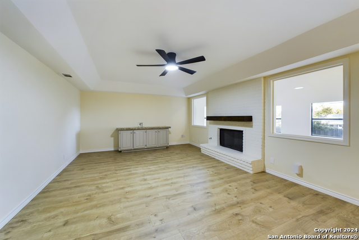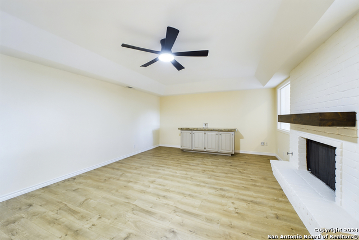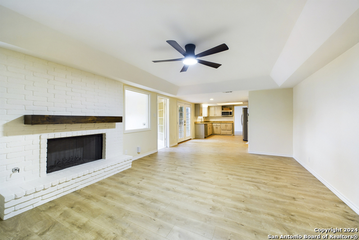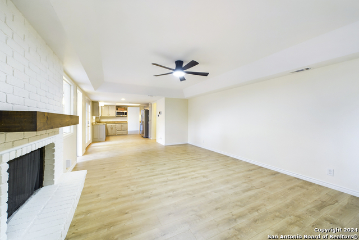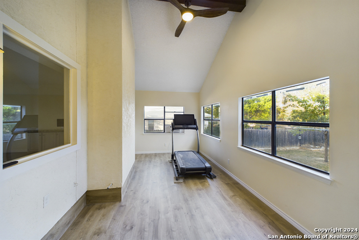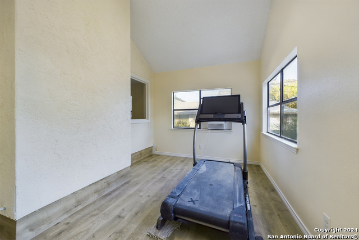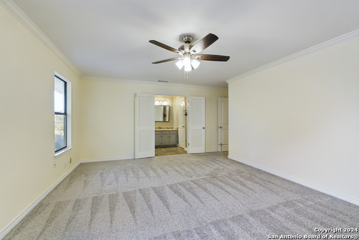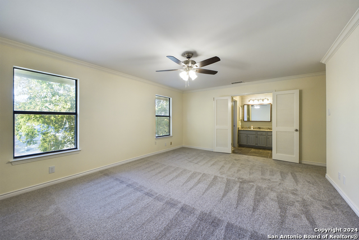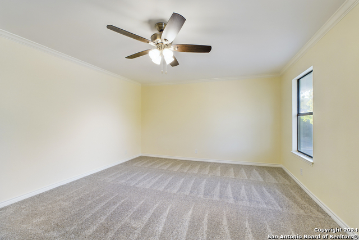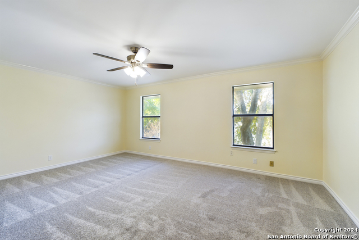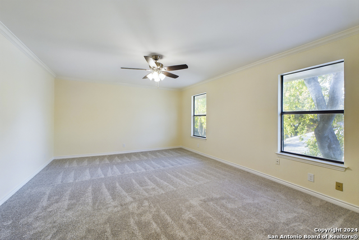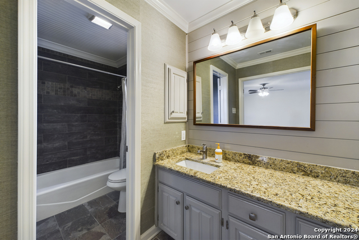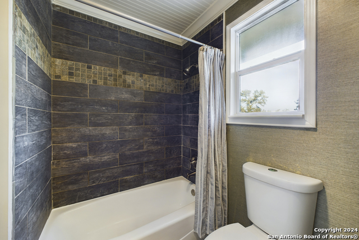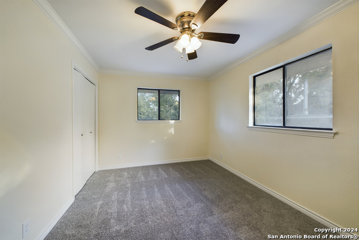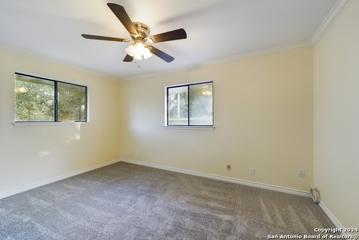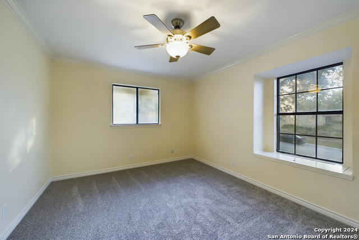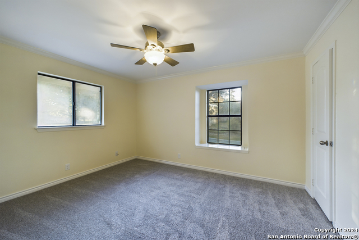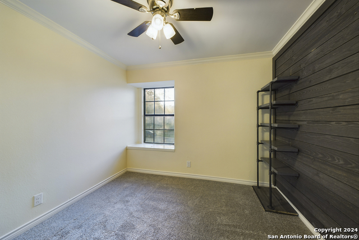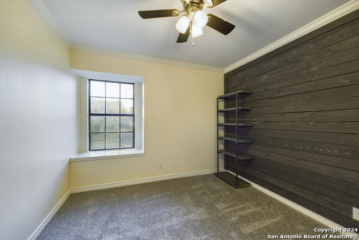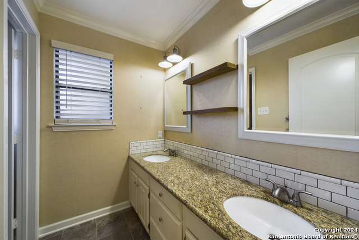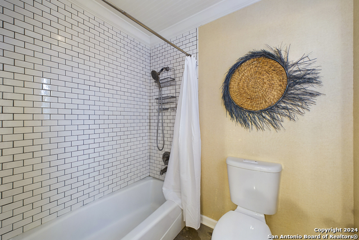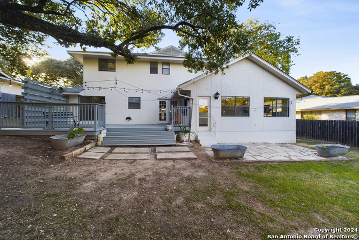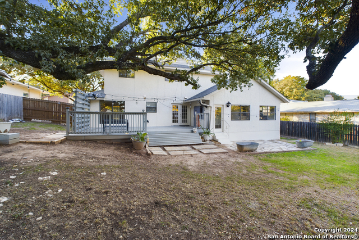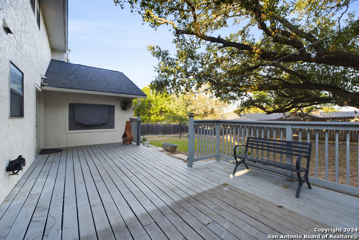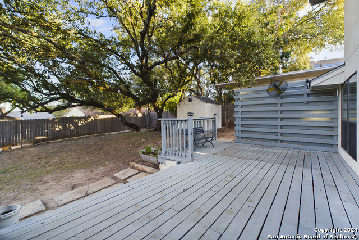8614 Brookhaven St, San Antonio, TX 78217
Contact Sandy Perez
Schedule A Showing
Request more information
- MLS#: 1853868 ( Single Residential )
- Street Address: 8614 Brookhaven St
- Viewed: 147
- Price: $425,000
- Price sqft: $194
- Waterfront: No
- Year Built: 1983
- Bldg sqft: 2195
- Bedrooms: 4
- Total Baths: 3
- Full Baths: 2
- 1/2 Baths: 1
- Garage / Parking Spaces: 2
- Days On Market: 141
- Additional Information
- County: BEXAR
- City: San Antonio
- Zipcode: 78217
- Subdivision: Forest Oaks
- District: North East I.S.D.
- Elementary School: Oak Grove
- Middle School: Garner
- High School: Macarthur
- Provided by: Keller Williams City-View
- Contact: Amanda Villarreal
- (210) 753-0416

- DMCA Notice
-
DescriptionStep into this freshly updated home filled with natural light and featuring 4 spacious bedrooms, 2.5 baths, 2 living areas, 2 dining spaces, and a bright sunroom that you will want to spend all your extra time in! The open concept floor plan boasts new luxury vinyl plank flooring, plush carpeting, and fresh interior and exterior paint. All bedrooms are conveniently located upstairs, including the master retreat, which features a large master bedroom and a private en suite bath. Enjoy peace of mind with foundation work completed in Summer 2024, backed by a 10 year transferable warranty. This home is ideally located near 410 and 281, just 3.5 miles from the San Antonio Airport, offering easy access to everything you need. Outdoor living is a breeze with a large deck overlooking a generous backyard, perfect for entertaining and relaxing. This move in ready gem is waiting for you!!! Seller is offering a home warranty and is leaving the washer/dryer and garage fridge for a buyer! Assumable FHA loan at a 3.25% interest rate!!! Inquire for additional information.
Property Location and Similar Properties
Features
Possible Terms
- Conventional
- FHA
- VA
- Cash
- Assumption w/Qualifying
Air Conditioning
- Two Central
- One Window/Wall
Apprx Age
- 42
Builder Name
- UNK
Construction
- Pre-Owned
Contract
- Exclusive Right To Sell
Days On Market
- 246
Currently Being Leased
- No
Dom
- 131
Elementary School
- Oak Grove
Exterior Features
- Brick
- 4 Sides Masonry
- Stucco
Fireplace
- One
- Living Room
- Gas
Floor
- Carpeting
- Ceramic Tile
- Vinyl
Foundation
- Slab
Garage Parking
- Two Car Garage
- Attached
Heating
- Central
- 2 Units
Heating Fuel
- Natural Gas
High School
- Macarthur
Home Owners Association Mandatory
- None
Inclusions
- Ceiling Fans
- Washer Connection
- Dryer Connection
- Microwave Oven
- Stove/Range
- Refrigerator
- Disposal
- Dishwasher
- Gas Water Heater
- Garage Door Opener
- Smooth Cooktop
- City Garbage service
Instdir
- Exit Starcrest
- take U- turn
- take right on Norwich Dr
- left on Hitching Post st
- and then left on Brookhaven.
Interior Features
- Two Living Area
- Eat-In Kitchen
- Two Eating Areas
- Florida Room
- All Bedrooms Downstairs
- Laundry in Garage
- Walk in Closets
Legal Desc Lot
- 10
Legal Description
- NCB 13561 BLK 2 LOT 10
Lot Description
- Mature Trees (ext feat)
Lot Improvements
- Street Paved
- Curbs
- Streetlights
- City Street
- Interstate Hwy - 1 Mile or less
Middle School
- Garner
Neighborhood Amenities
- None
Occupancy
- Vacant
Other Structures
- Shed(s)
Owner Lrealreb
- No
Ph To Show
- 210-222-2227
Possession
- Closing/Funding
Property Type
- Single Residential
Roof
- Composition
School District
- North East I.S.D.
Source Sqft
- Appsl Dist
Style
- Two Story
- Traditional
Total Tax
- 8108.21
Utility Supplier Elec
- CPS
Utility Supplier Gas
- CPS
Utility Supplier Grbge
- City
Utility Supplier Sewer
- SAWS
Utility Supplier Water
- SAWS
Views
- 147
Virtual Tour Url
- https://tour.giraffe360.com/93defc3bbbff4c139158fe792a1ab6e1/
Water/Sewer
- Water System
- Sewer System
- City
Window Coverings
- All Remain
Year Built
- 1983



