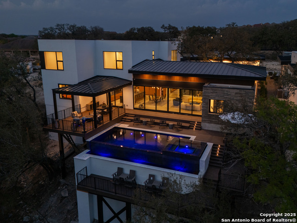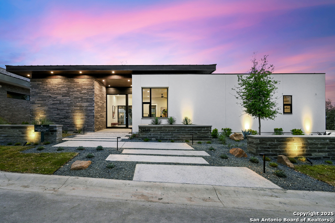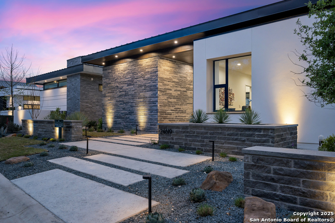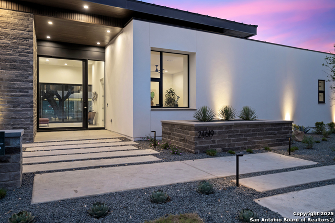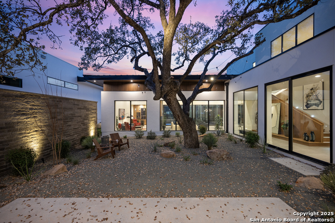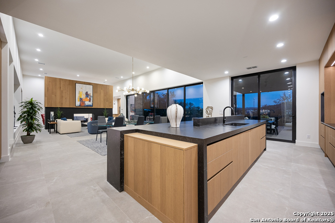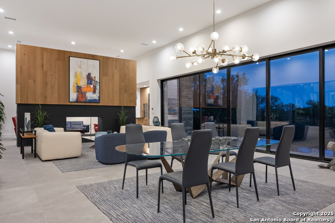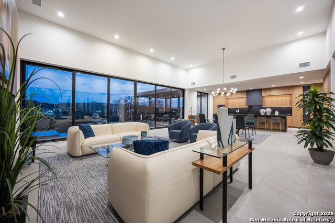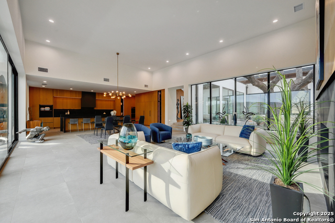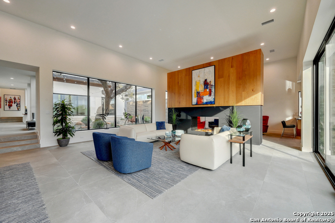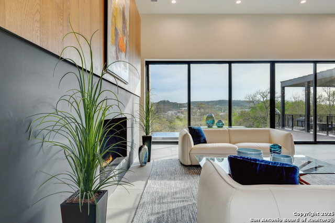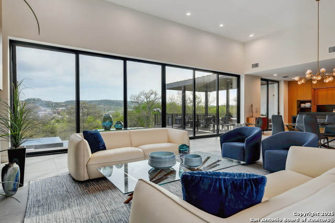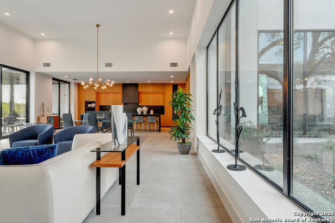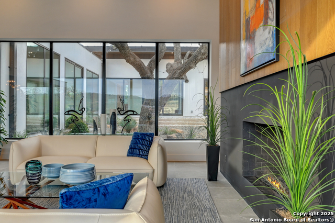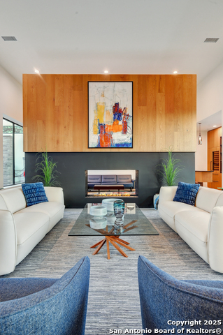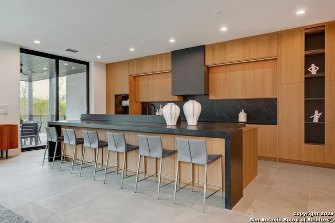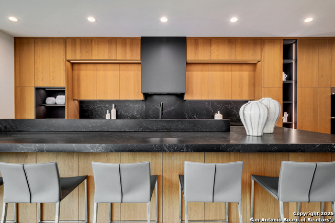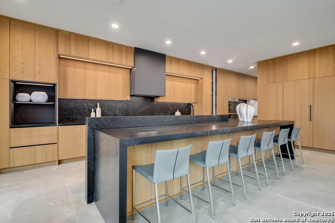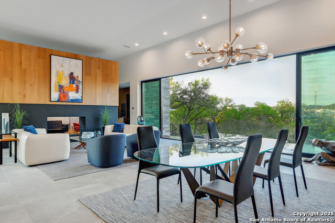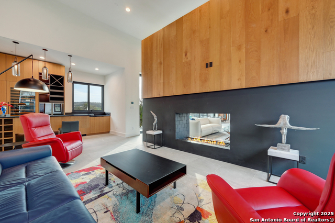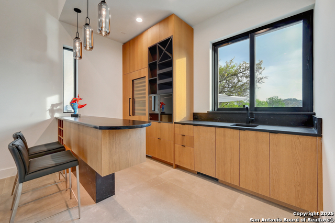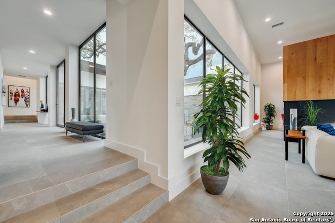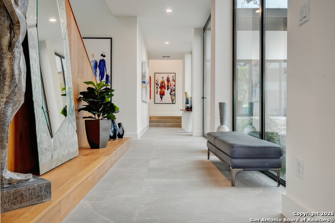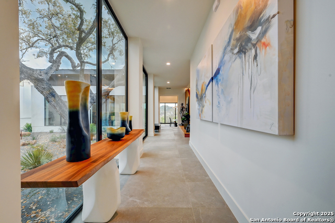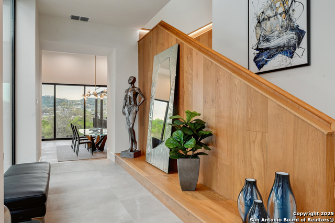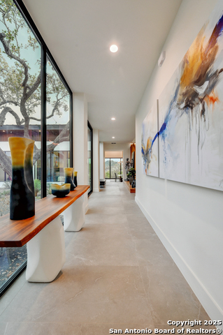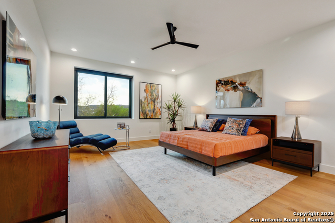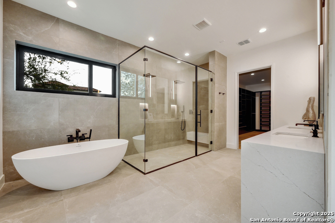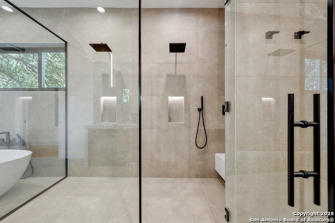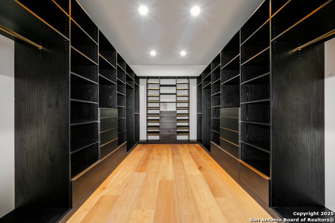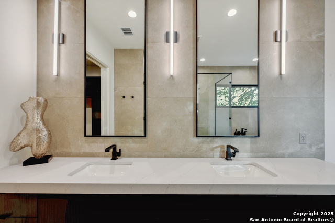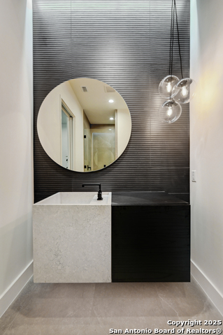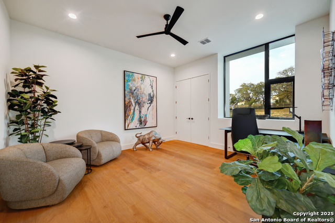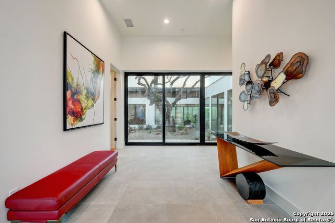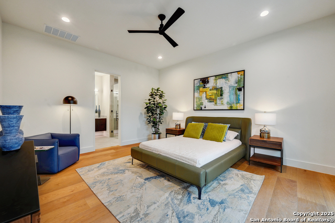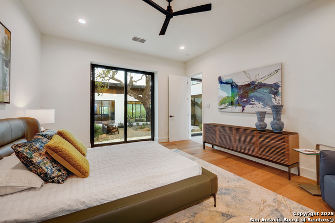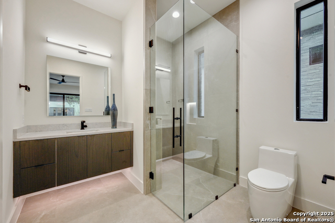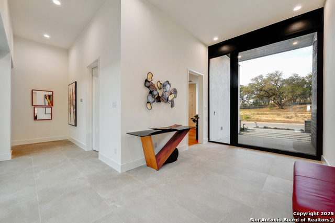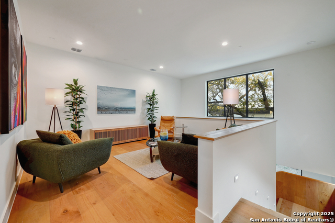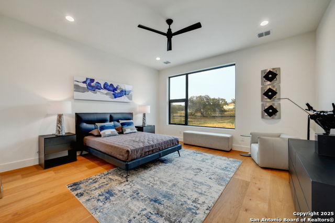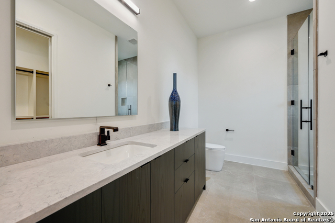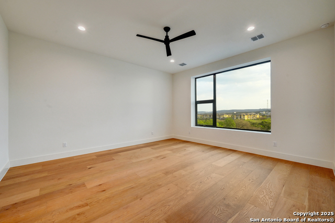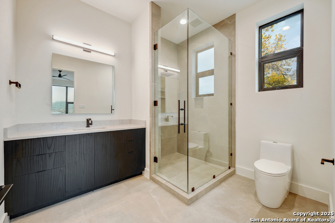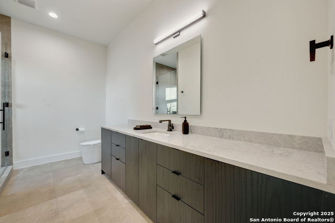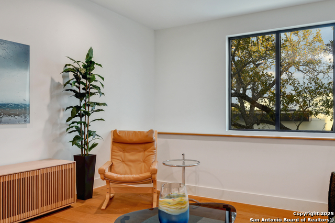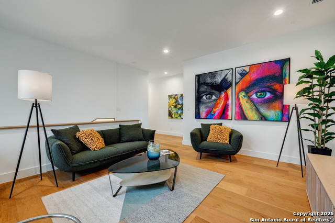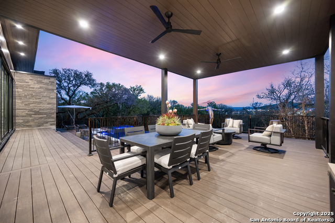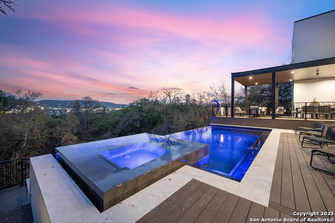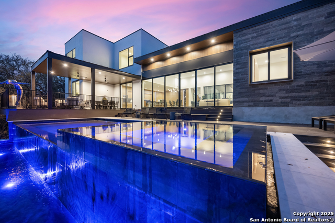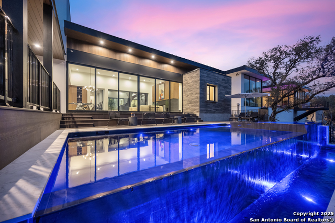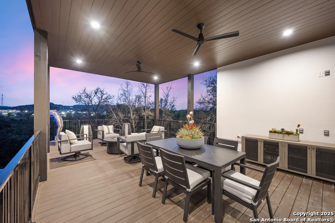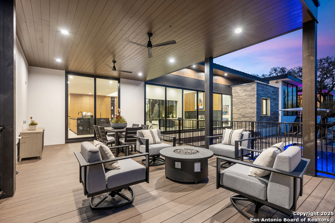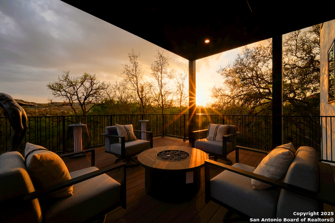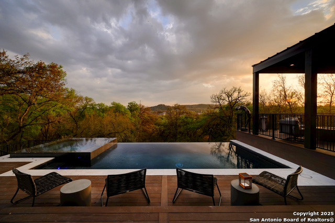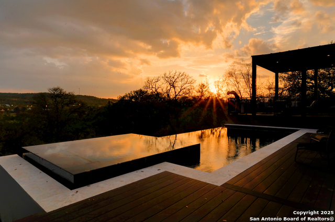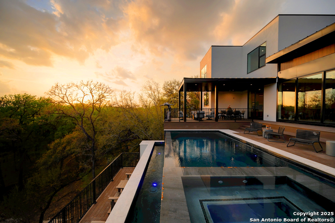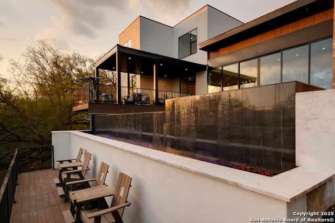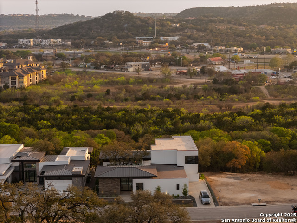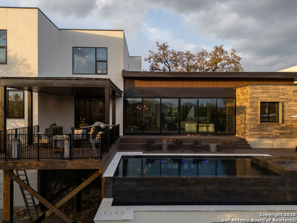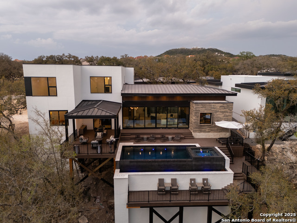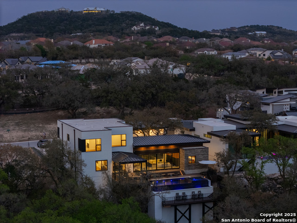24619 Cliff Line, San Antonio, TX 78257
Contact Sandy Perez
Schedule A Showing
Request more information
- MLS#: 1853786 ( Single Residential )
- Street Address: 24619 Cliff Line
- Viewed: 293
- Price: $3,999,000
- Price sqft: $594
- Waterfront: No
- Year Built: 2025
- Bldg sqft: 6727
- Bedrooms: 6
- Total Baths: 6
- Full Baths: 6
- Garage / Parking Spaces: 4
- Days On Market: 154
- Additional Information
- County: BEXAR
- City: San Antonio
- Zipcode: 78257
- Subdivision: The Dominion
- District: Northside
- Elementary School: Call District
- Middle School: Call District
- High School: Call District
- Provided by: UrbanLUX Realty
- Contact: Adam Wilson
- (210) 695-0694

- DMCA Notice
-
DescriptionIntroducing a one of a kind custom home by Adam Wilson Custom Homes, renowned for their excellence in contemporary construction. Nestled in the prestigious Dominion Community, this stunning organic modern masterpiece spans 6,727 square feet and is designed to complement the natural beauty of its surroundings. This home is thoughtfully crafted around a majestic heritage oak tree, creating a serene courtyard atmosphere that blends seamlessly with nature. With 6 expansive bedrooms and 6 luxurious bathrooms, every space in this home is designed for ultimate comfort and sophistication. The open concept living areas feature an abundance of natural light and an effortless flow between indoor and outdoor spaces. Step out onto the beautiful deck, where breathtaking views of the treetops provide a peaceful backdrop for relaxation and entertaining. A four car garage offers ample space for vehicles and storage, while the home's attention to detail ensures that no aspect of luxury and functionality has been overlooked. With the impeccable craftsmanship and visionary design of Adam Wilson Custom Homes, this residence offers a truly unparalleled living experience, combining modern elegance with the timeless beauty of the natural world. Experience the extraordinary in The Dominion.
Property Location and Similar Properties
Features
Possible Terms
- Conventional
- Cash
Air Conditioning
- Three+ Central
- Heat Pump
Block
- 30
Builder Name
- Adam Wilson Custom Homes
Construction
- New
Contract
- Exclusive Right To Sell
Days On Market
- 142
Currently Being Leased
- No
Dom
- 142
Elementary School
- Call District
Energy Efficiency
- Tankless Water Heater
- Programmable Thermostat
- Double Pane Windows
- Variable Speed HVAC
- Low E Windows
- High Efficiency Water Heater
- Ceiling Fans
- Recirculating Hot Water
Exterior Features
- 4 Sides Masonry
- Stone/Rock
- Stucco
Fireplace
- One
- Living Room
- Family Room
- Gas
Floor
- Ceramic Tile
- Wood
Foundation
- Slab
Garage Parking
- Four or More Car Garage
Heating
- Central
- Heat Pump
Heating Fuel
- Electric
High School
- Call District
Home Owners Association Fee
- 300
Home Owners Association Frequency
- Monthly
Home Owners Association Mandatory
- Mandatory
Home Owners Association Name
- THE DOMINION HOMEOWNER'S ASSOCIATION
Inclusions
- Ceiling Fans
- Chandelier
- Washer Connection
- Dryer Connection
- Cook Top
- Built-In Oven
- Self-Cleaning Oven
- Microwave Oven
- Refrigerator
- Disposal
- Dishwasher
- Ice Maker Connection
- Wet Bar
- Smoke Alarm
- Gas Water Heater
- Plumb for Water Softener
- Smooth Cooktop
- Solid Counter Tops
- Double Ovens
- Custom Cabinets
- 2+ Water Heater Units
Instdir
- I-10 - AUE - DOMINION DR - BLUFF PL - CLIFF LINE
Interior Features
- Three Living Area
- Separate Dining Room
- Eat-In Kitchen
- Island Kitchen
- Walk-In Pantry
- Study/Library
- Game Room
- Utility Room Inside
- Secondary Bedroom Down
- High Ceilings
- Open Floor Plan
- Cable TV Available
- High Speed Internet
- Laundry Main Level
- Laundry Lower Level
- Laundry Room
- Walk in Closets
Kitchen Length
- 24
Legal Desc Lot
- 69
Legal Description
- NCB 16386 (DOMINION UT-13-B)
- BLOCK 30 LOT 69
Lot Description
- On Greenbelt
- Bluff View
- Mature Trees (ext feat)
Lot Improvements
- Street Paved
- Curbs
- Asphalt
- Private Road
Middle School
- Call District
Multiple HOA
- No
Neighborhood Amenities
- Controlled Access
- Guarded Access
Occupancy
- Vacant
Owner Lrealreb
- No
Ph To Show
- 210-556-9069
Possession
- Closing/Funding
Property Type
- Single Residential
Roof
- Metal
School District
- Northside
Source Sqft
- Bldr Plans
Style
- Two Story
- Contemporary
Total Tax
- 5268.71
Utility Supplier Elec
- CPS
Utility Supplier Gas
- Grey Forest
Utility Supplier Water
- SAWS
Views
- 293
Water/Sewer
- Water System
- Sewer System
Window Coverings
- None Remain
Year Built
- 2025



