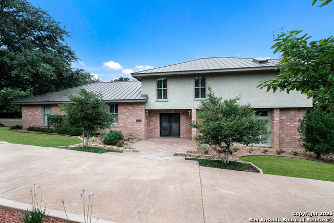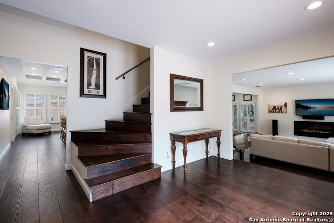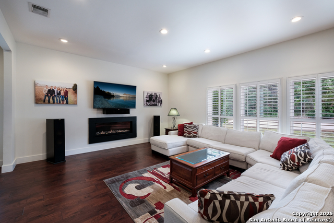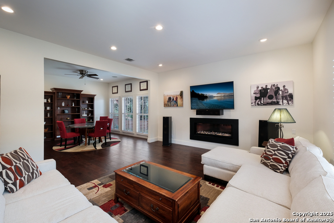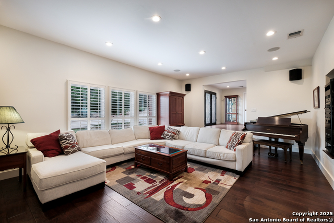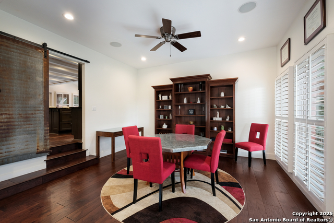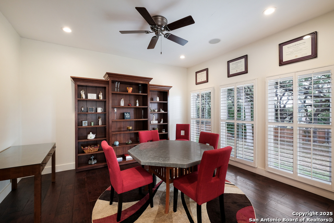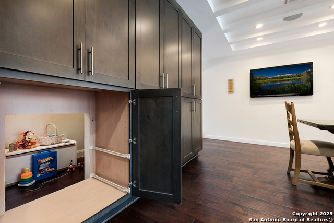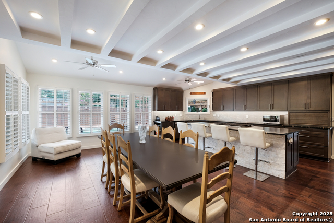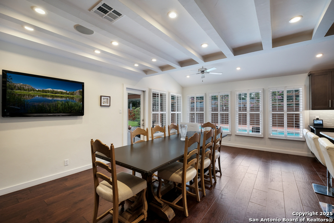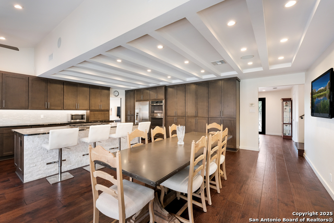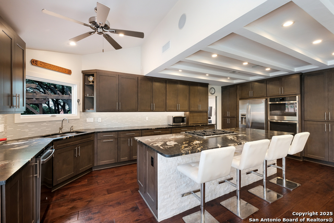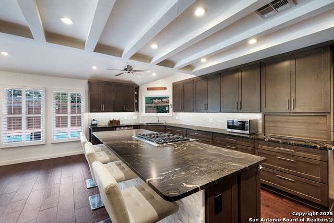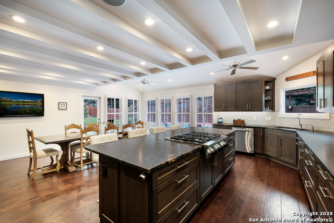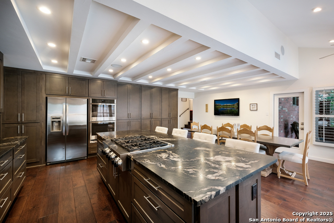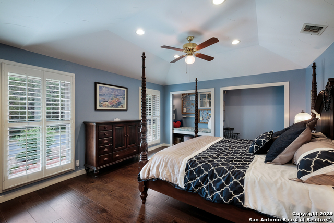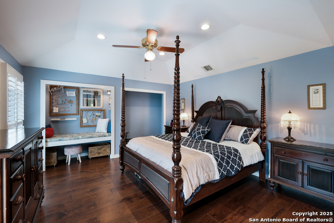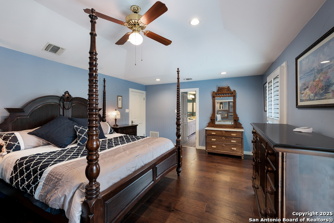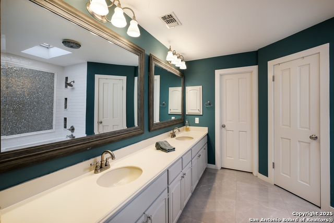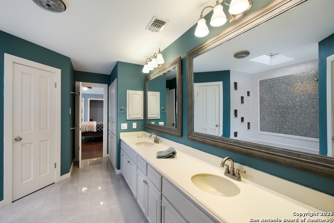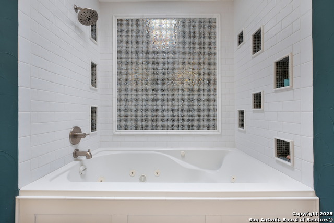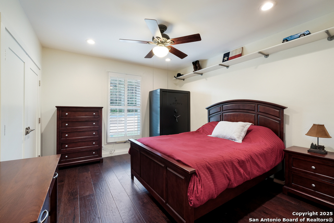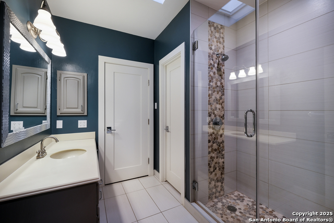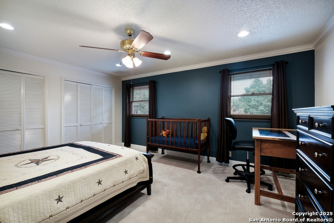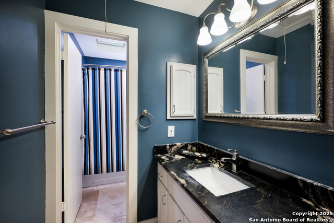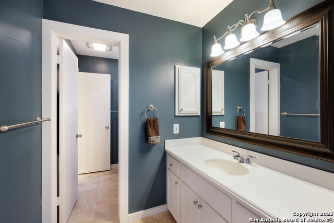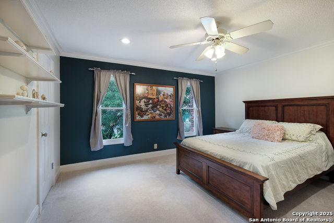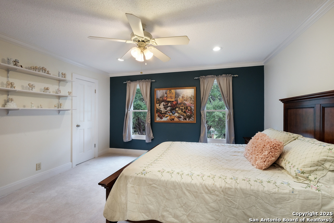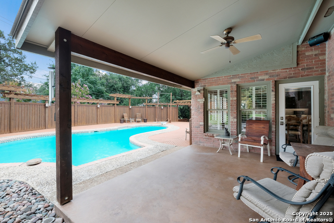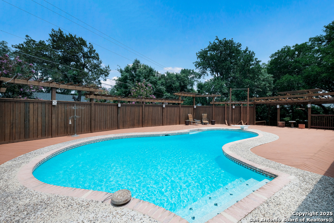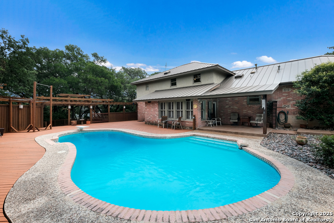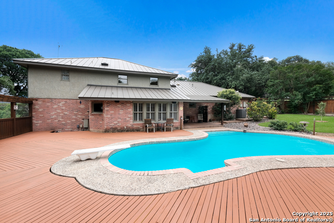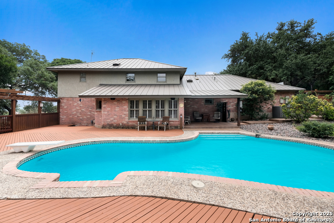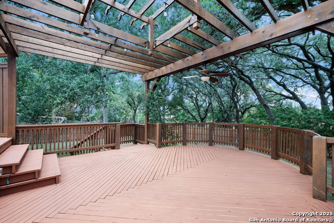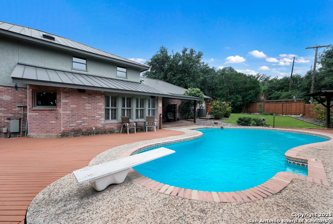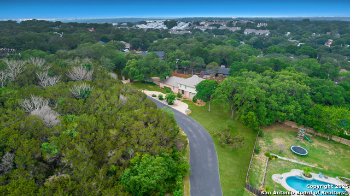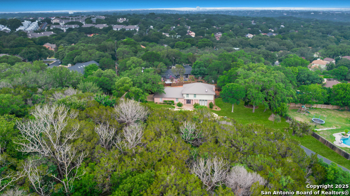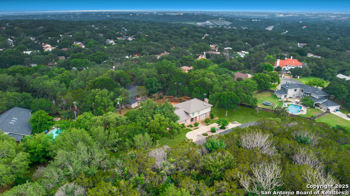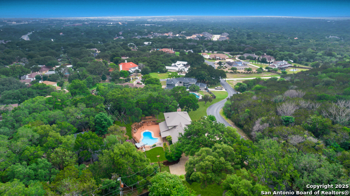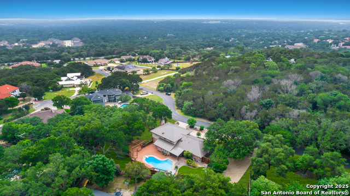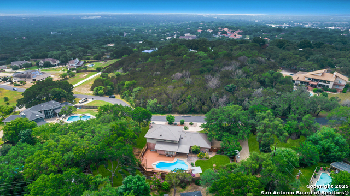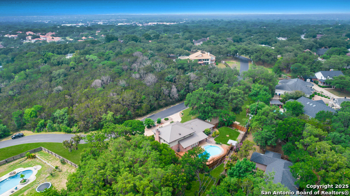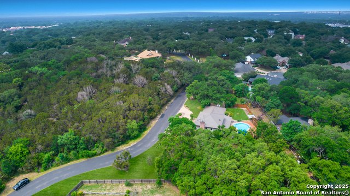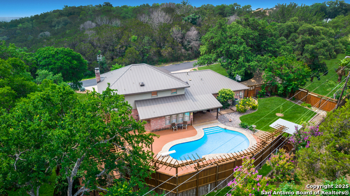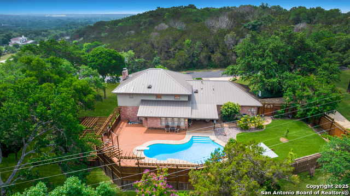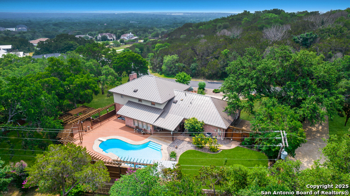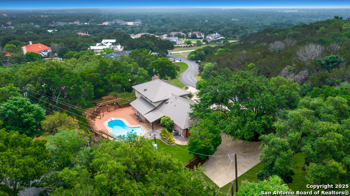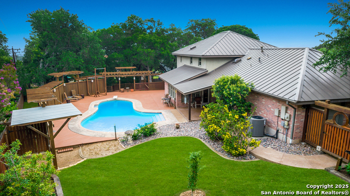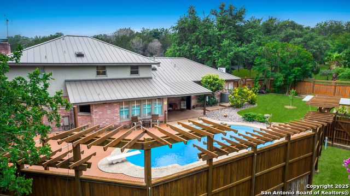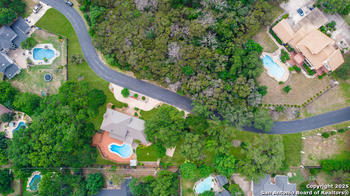2923 Scattered Oaks, San Antonio, TX 78232
Contact Sandy Perez
Schedule A Showing
Request more information
- MLS#: 1853707 ( Single Residential )
- Street Address: 2923 Scattered Oaks
- Viewed: 96
- Price: $775,000
- Price sqft: $252
- Waterfront: No
- Year Built: 1987
- Bldg sqft: 3081
- Bedrooms: 4
- Total Baths: 3
- Full Baths: 3
- Garage / Parking Spaces: 3
- Days On Market: 142
- Additional Information
- County: BEXAR
- City: San Antonio
- Zipcode: 78232
- Subdivision: Scattered Oaks
- Elementary School: Thousand Oaks
- Middle School: Bradley
- High School: Macarthur
- Provided by: RE/MAX Security Real Estate
- Contact: Tammy Redden
- (281) 802-3385

- DMCA Notice
-
DescriptionRare opportunity awaits in the highly desired gated community of Scattered Oaks. Listings rarely come available in this quaint subdivision and when they do, a "refresh" is usually required. 2923 Scattered Oaks is an exception to the "norm" in every measure. Making a grand entrance just as one ascends the bluff of Scattered Oaks, this beauty is a must see. The home has been tastefully remodeled from head to toe. Hand scraped and distressed wooden floors downstairs. A kitchen that will be the envy of any culinary enthusiast featuring a gas burner cooktop, double ovens, kitchen cabinets in overdrive (one kitchen cabinet with a hideout feature (see photos), leathered granite countertops, all overlooking the backyard oasis. Downstairs features one bedroom for those that wish to not venture upstairs. The second story boasts the main suite and two additional bedrooms sharing a Jack & Jill bath. The backyard area of this home, like the the home itself, offers a multitude of spaces lush lawn area, beautiful easy to care for mature landscaped beds, a sprawling pool, decks at varying heights/vantage points something for everyone and everything. This home evokes a charm and character seldom seen in newer structures and subdivisions, yet offers all the modern features and amenities desired by today's discriminate home owner.
Property Location and Similar Properties
Features
Possible Terms
- Conventional
- Cash
Air Conditioning
- Two Central
Apprx Age
- 38
Block
- NCB
Builder Name
- Unknown
Construction
- Pre-Owned
Contract
- Exclusive Right To Sell
Days On Market
- 331
Dom
- 106
Elementary School
- Thousand Oaks
Exterior Features
- Brick
- Stucco
Fireplace
- Living Room
- Gas Logs Included
Floor
- Carpeting
- Ceramic Tile
- Wood
Foundation
- Slab
Garage Parking
- Three Car Garage
Heating
- Central
- 2 Units
Heating Fuel
- Electric
- Natural Gas
High School
- Macarthur
Home Owners Association Fee
- 800
Home Owners Association Frequency
- Annually
Home Owners Association Mandatory
- Mandatory
Home Owners Association Name
- SCATTERED OAKS HOA
Inclusions
- Ceiling Fans
- Washer Connection
- Dryer Connection
- Built-In Oven
- Microwave Oven
- Gas Cooking
- Dishwasher
- Smoke Alarm
- Double Ovens
Instdir
- Turn into gated subdivision off Jones Maltsberger Rd. Property on right-hand side of street ascending the hill.
Interior Features
- One Living Area
- Liv/Din Combo
- Eat-In Kitchen
- Two Eating Areas
- Island Kitchen
- Cable TV Available
- High Speed Internet
- Laundry Main Level
- Walk in Closets
Kitchen Length
- 23
Legal Desc Lot
- NW
Legal Description
- Ncb 16697 Lot Nw 401.62 Ft Of 13
Lot Description
- Cul-de-Sac/Dead End
- City View
- 1/2-1 Acre
Lot Improvements
- Street Paved
Middle School
- Bradley
Multiple HOA
- No
Neighborhood Amenities
- Controlled Access
Owner Lrealreb
- No
Ph To Show
- 800-379-0057
Possession
- Closing/Funding
Property Type
- Single Residential
Recent Rehab
- Yes
Roof
- Metal
Source Sqft
- Appsl Dist
Style
- Two Story
- Traditional
Total Tax
- 9804.98
Views
- 96
Water/Sewer
- City
Window Coverings
- All Remain
Year Built
- 1987



