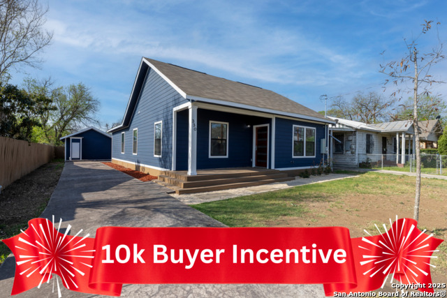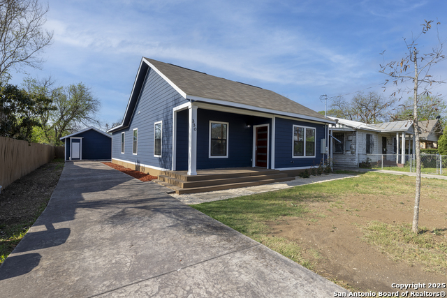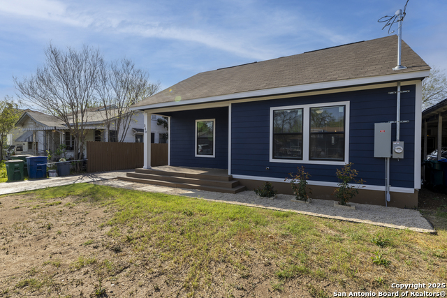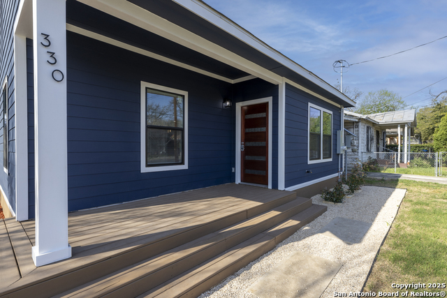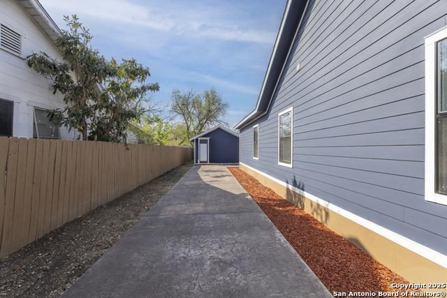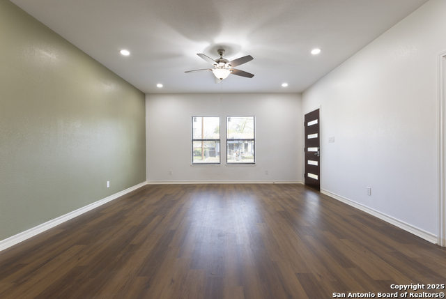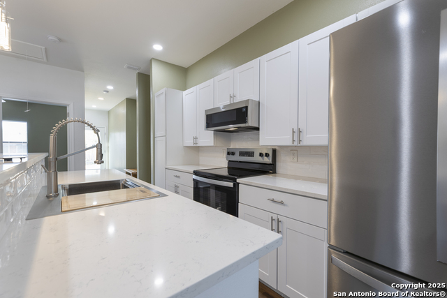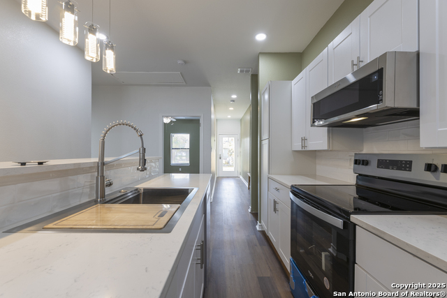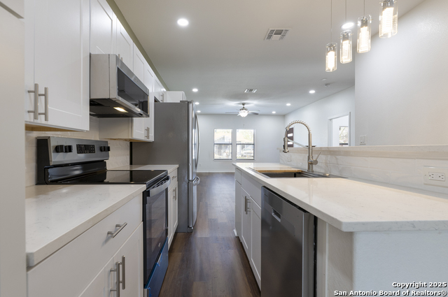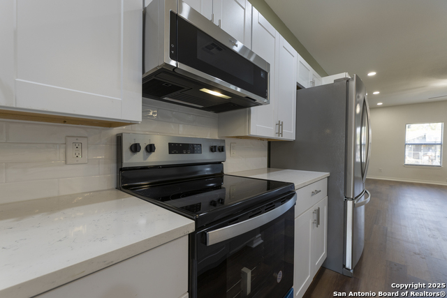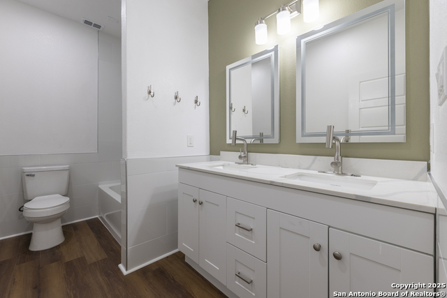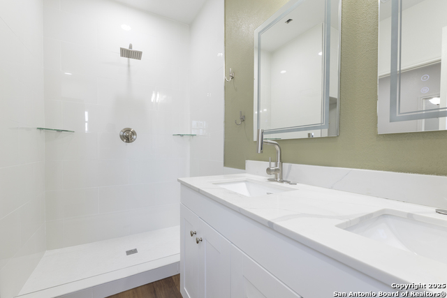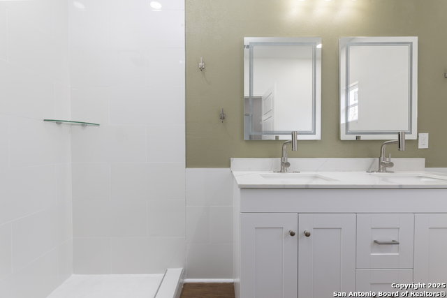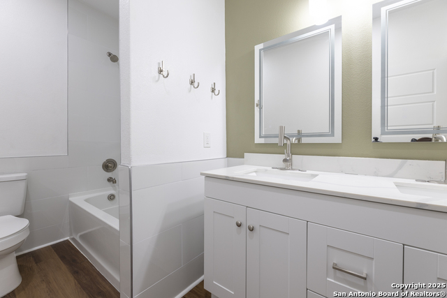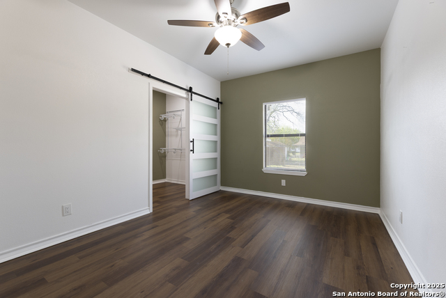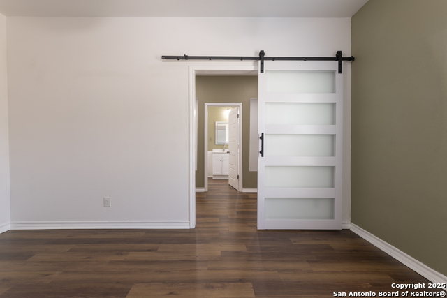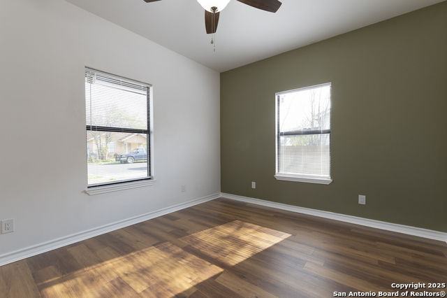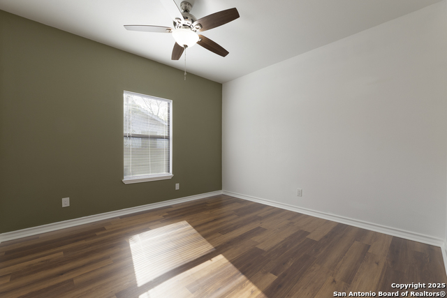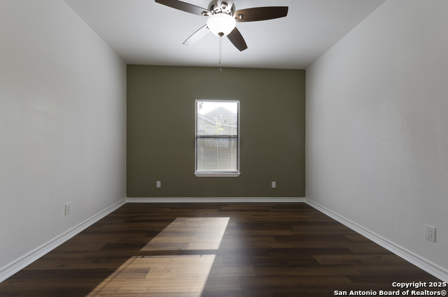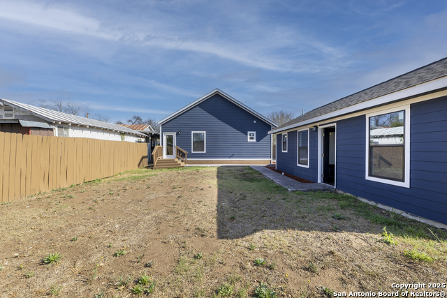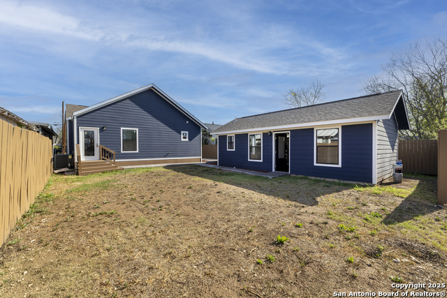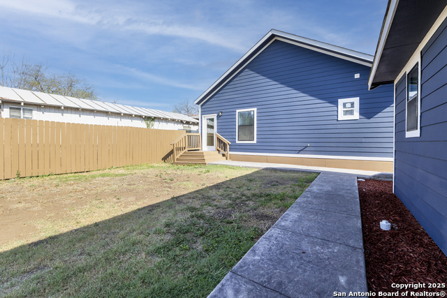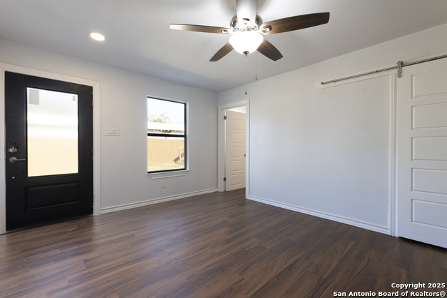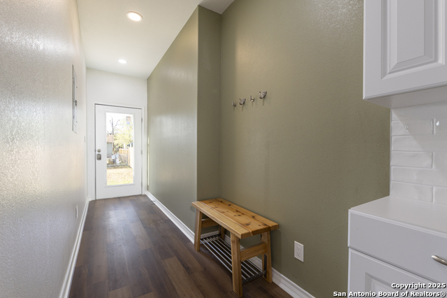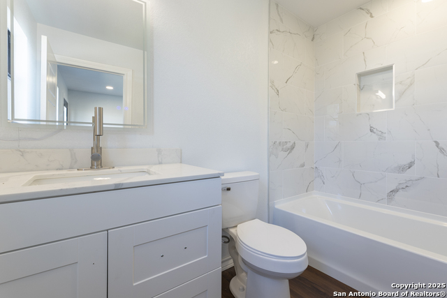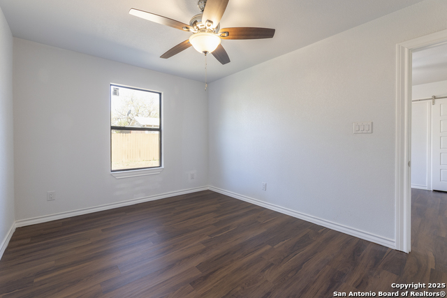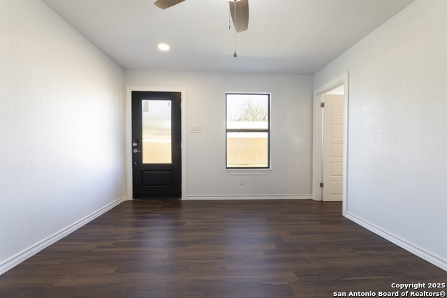330 Walton , San Antonio, TX 78225
Contact Sandy Perez
Schedule A Showing
Request more information
- MLS#: 1853541 ( Single Residential )
- Street Address: 330 Walton
- Viewed: 161
- Price: $440,000
- Price sqft: $210
- Waterfront: No
- Year Built: 2023
- Bldg sqft: 2100
- Bedrooms: 5
- Total Baths: 3
- Full Baths: 3
- Garage / Parking Spaces: 1
- Days On Market: 141
- Additional Information
- County: BEXAR
- City: San Antonio
- Zipcode: 78225
- Subdivision: Pallm Heights
- District: San Antonio I.S.D.
- Elementary School: Graebner
- Middle School: Lowell
- High School: Burbank
- Provided by: Option One Real Estate
- Contact: Priscilla Flores-Reyes
- (956) 926-9059

- DMCA Notice
-
DescriptionWelcome to your new, stunning, 5/3 home in an incredible location. This beautiful home was completed less than a year ago and is brand new. This home features a Casita in the back, perfect for older kids or your parents! The 450 sqft Casita is a 1 bedroom with a full bath and a spacious living room. The main house, with lots of natural light for that bright and happy home feeling, has 4 bedrooms, 2 baths with 1650 sqft, that can be used as an additional bedroom or an office to work from home, or playroom; it is a very versatile room to fit your needs. The kitchen features stainless steel appliances, beautiful bright white cabinets, white subway tile back splash, an island with farmers style sink with upgraded faucet and smooth cooktop. The master bedroom is peaceful with an upgraded ceiling fan, and a barn door to the bath. The bathroom has an oversized shower, double vanity and is ready to be your own private retreat! The secondary bedrooms offer plenty of room for everyone. The backyard, and front yard are large for plenty of room to play. Ready and waiting for those family and friends BBQ's. Don't miss your opportunity to own this Gem of a home!
Property Location and Similar Properties
Features
Possible Terms
- Conventional
- FHA
- VA
- TX Vet
- Cash
- Investors OK
Air Conditioning
- One Central
Builder Name
- Unknown
Construction
- Pre-Owned
Contract
- Exclusive Right To Sell
Days On Market
- 273
Currently Being Leased
- No
Dom
- 103
Elementary School
- Graebner
Exterior Features
- Cement Fiber
Fireplace
- Not Applicable
Floor
- Ceramic Tile
- Vinyl
Foundation
- Slab
Garage Parking
- None/Not Applicable
Heating
- Central
Heating Fuel
- Electric
High School
- Burbank
Home Owners Association Mandatory
- None
Inclusions
- Ceiling Fans
- Washer Connection
- Dryer Connection
- Self-Cleaning Oven
- Microwave Oven
- Stove/Range
- Disposal
- Dishwasher
- Vent Fan
- Smoke Alarm
- Electric Water Heater
- Smooth Cooktop
- Solid Counter Tops
- City Garbage service
Instdir
- From 90: exit Zarzamora
- turn Left onto Walton Ave.
Interior Features
- Two Living Area
- Liv/Din Combo
- Island Kitchen
- Study/Library
- Utility Room Inside
- 1st Floor Lvl/No Steps
- High Ceilings
- Open Floor Plan
- Cable TV Available
- High Speed Internet
- Laundry Main Level
- Laundry in Kitchen
- Walk in Closets
- Attic - Partially Finished
- Attic - Partially Floored
- Attic - Attic Fan
Kitchen Length
- 16
Legal Description
- Ncb 3410 Blk 5 Lot N 117.5 Ft Of 7
Lot Description
- Level
Lot Improvements
- Street Paved
- Curbs
- Sidewalks
- City Street
- Interstate Hwy - 1 Mile or less
Middle School
- Lowell
Neighborhood Amenities
- Bike Trails
Occupancy
- Vacant
Other Structures
- Guest House
- Second Residence
Owner Lrealreb
- No
Ph To Show
- 210-222-2227
Possession
- Closing/Funding
Property Type
- Single Residential
Recent Rehab
- No
Roof
- Heavy Composition
School District
- San Antonio I.S.D.
Source Sqft
- Appsl Dist
Style
- One Story
- Traditional
Total Tax
- 4556.48
Utility Supplier Elec
- CPS
Utility Supplier Grbge
- CITY
Utility Supplier Sewer
- SAWS
Utility Supplier Water
- SAWS
Views
- 161
Water/Sewer
- Water System
- Sewer System
Window Coverings
- All Remain
Year Built
- 2023



