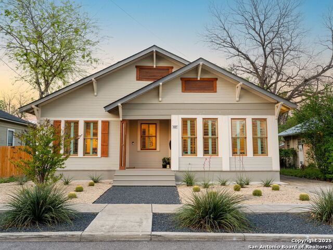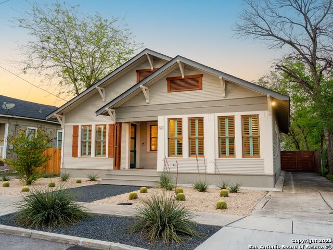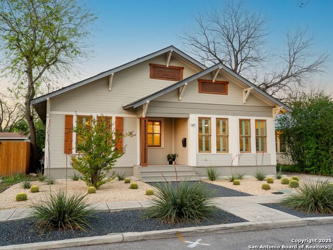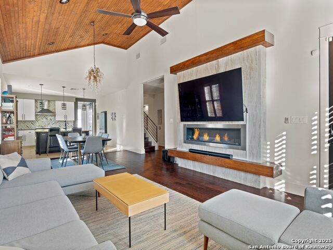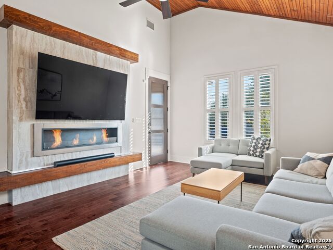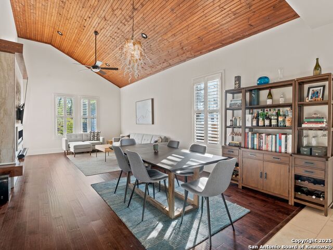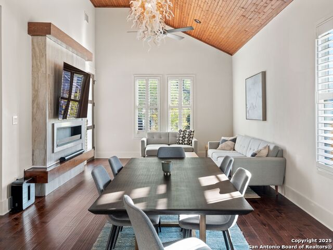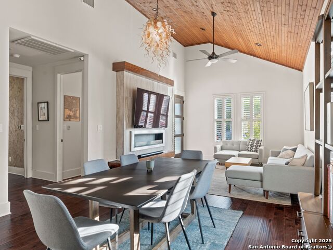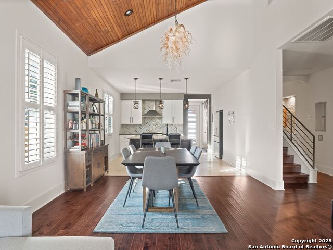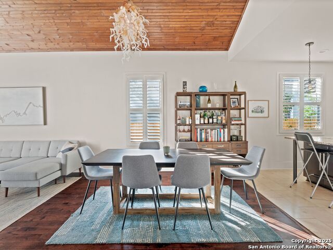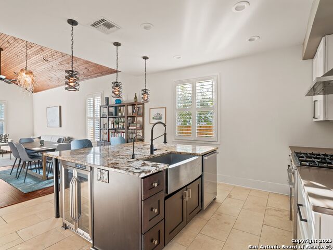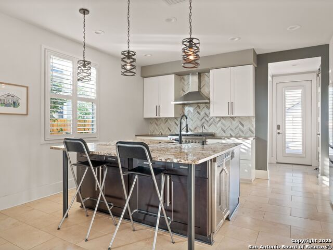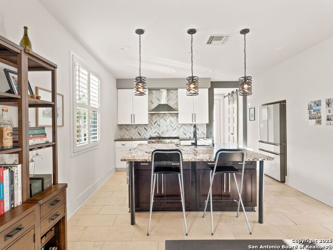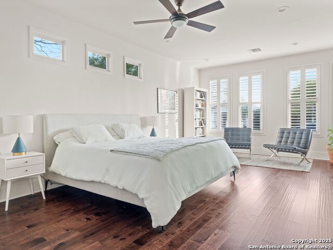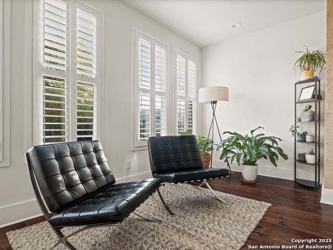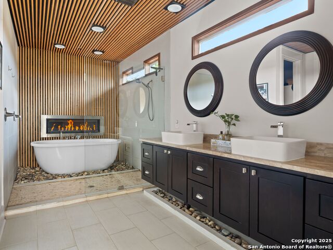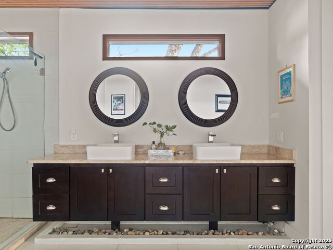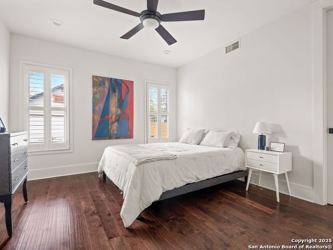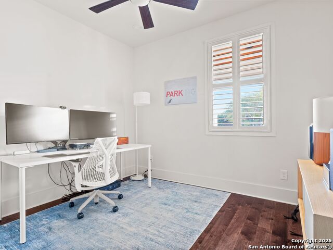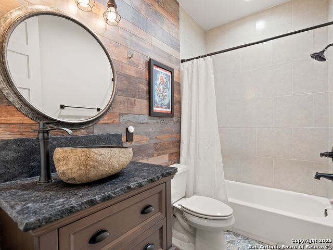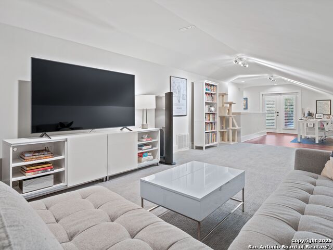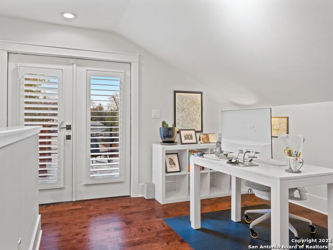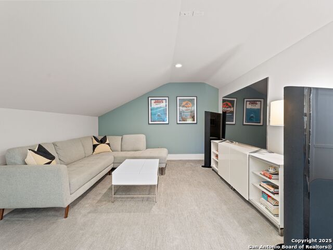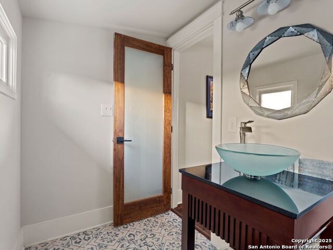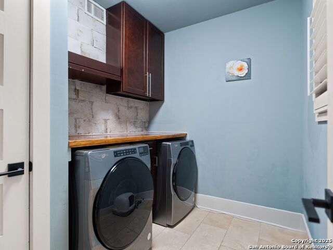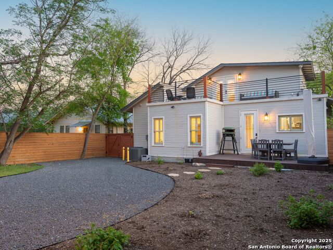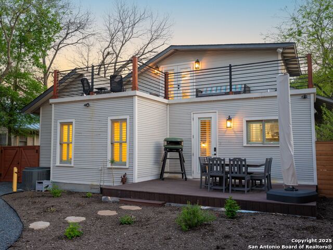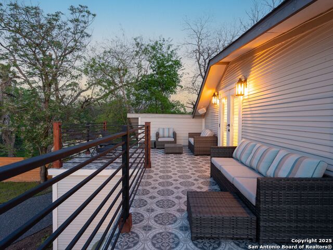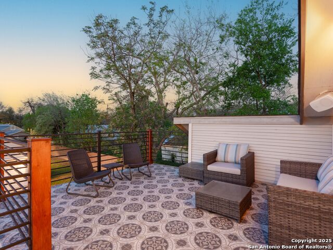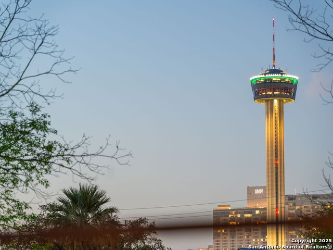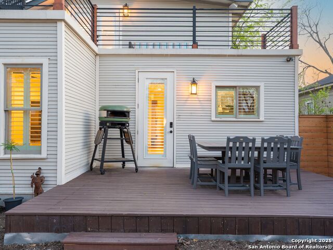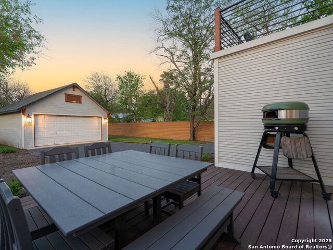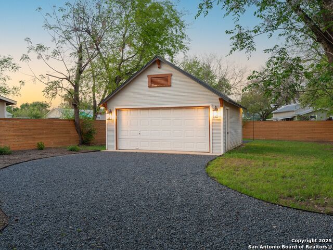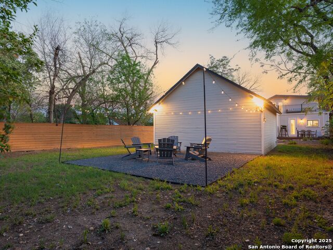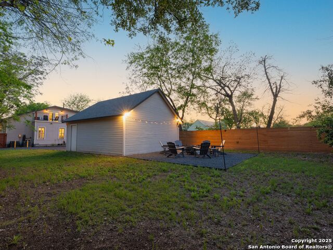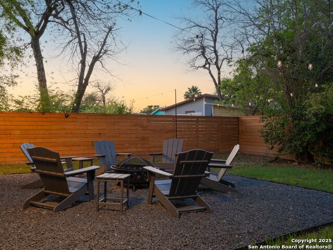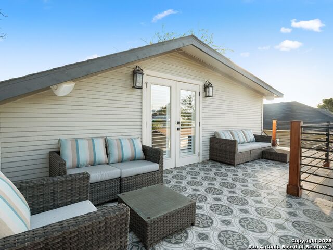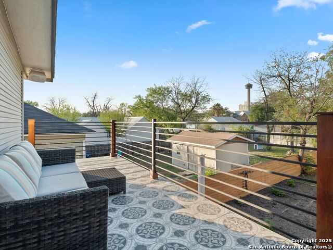437 Devine Street, San Antonio, TX 78210
Contact Sandy Perez
Schedule A Showing
Request more information
- MLS#: 1853505 ( Single Residential )
- Street Address: 437 Devine Street
- Viewed: 116
- Price: $799,000
- Price sqft: $305
- Waterfront: No
- Year Built: 1910
- Bldg sqft: 2616
- Bedrooms: 3
- Total Baths: 3
- Full Baths: 2
- 1/2 Baths: 1
- Garage / Parking Spaces: 2
- Days On Market: 133
- Additional Information
- County: BEXAR
- City: San Antonio
- Zipcode: 78210
- Subdivision: Lavaca
- District: San Antonio I.S.D.
- Elementary School: Bonham
- Middle School: Page
- High School: Brackenridge
- Provided by: Kuper Sotheby's Int'l Realty
- Contact: Ryan Hoskins
- (210) 852-5240

- DMCA Notice
-
DescriptionTimeless Charm Meets Modern Comfort 437 Devine Street. Located in the heart of San Antonio's historic Lavaca district, this stunning 1910 craftsman home blends classic architecture with modern enhancements. Offering 2,616 sq. ft., three bedrooms, and two and a half bathrooms, this home has been thoughtfully updated for both style and efficiency. High ceilings, rich wood floors, and an open layout create an inviting atmosphere. The chef's kitchen, overlooking the living and dining areas, features a locally crafted Chihuly inspired chandelier. A custom fireplace mounted system makes entertainment effortless. The primary suite offers a spa like retreat. Upstairs, a spacious media area and office space provide flexibility for work and leisure. The expansive balcony offers breathtaking views of the Tower of the Americas. This home is optimized for modern living with dual zoned air conditioning, a whole home water softener, solar powered attic fans, UV protected AC, full home surge protection, smart electronic locks, fresh insulation improvements for energy efficiency, a concrete pier foundation, like new roof, and countless other upgrades. The front yard was transformed with xeriscaping, featuring native stone and drought resistant plants, while the backyard boasts landscaped flower beds, a fire pit area with lighting and speakers, and a new driveway gate for added privacy. A rare opportunity in Lavaca, one of San Antonio's most sought after historic neighborhoods, just minutes from dining, nightlife, and the newly approved Project Marvel.
Property Location and Similar Properties
Features
Possible Terms
- Conventional
- VA
- Cash
Air Conditioning
- Two Central
Apprx Age
- 115
Builder Name
- UNKNOWN
Construction
- Pre-Owned
Contract
- Exclusive Right To Sell
Days On Market
- 123
Dom
- 123
Elementary School
- Bonham
Energy Efficiency
- 13-15 SEER AX
- Programmable Thermostat
- Double Pane Windows
- Ceiling Fans
Exterior Features
- Wood
Fireplace
- Two
- Family Room
- Other
Floor
- Carpeting
- Ceramic Tile
- Wood
Garage Parking
- Two Car Garage
Green Features
- Drought Tolerant Plants
Heating
- Central
Heating Fuel
- Electric
High School
- Brackenridge
Home Owners Association Mandatory
- None
Home Faces
- South
Inclusions
- Ceiling Fans
- Washer Connection
- Dryer Connection
- Built-In Oven
- Stove/Range
- Gas Cooking
- Water Softener (owned)
- Smoke Alarm
- Attic Fan
- Gas Water Heater
- Garage Door Opener
- City Garbage service
Instdir
- LABOR TO DEVINE
Interior Features
- Two Living Area
- Island Kitchen
- Study/Library
- Media Room
- Utility Room Inside
- Secondary Bedroom Down
- High Ceilings
- Open Floor Plan
- Laundry Main Level
- Walk in Closets
- Attic - Partially Floored
- Attic - Attic Fan
Kitchen Length
- 14
Legal Desc Lot
- 10
Legal Description
- Ncb 2957 Blk 1 Lot 10
Lot Description
- City View
- Mature Trees (ext feat)
- Level
Lot Improvements
- Street Paved
- Street Gutters
- Sidewalks
- Fire Hydrant w/in 500'
- Asphalt
- City Street
Middle School
- Page Middle
Miscellaneous
- Historic District
Neighborhood Amenities
- None
Occupancy
- Owner
Owner Lrealreb
- No
Ph To Show
- 210-222-2227
Possession
- Closing/Funding
Property Type
- Single Residential
Recent Rehab
- Yes
Roof
- Composition
School District
- San Antonio I.S.D.
Source Sqft
- Appsl Dist
Style
- Two Story
- Historic/Older
Total Tax
- 15681.58
Utility Supplier Elec
- CITY
Utility Supplier Gas
- CITY
Utility Supplier Grbge
- CITY
Utility Supplier Sewer
- CITY
Utility Supplier Water
- CITY
Views
- 116
Water/Sewer
- Water System
- Sewer System
- City
Window Coverings
- All Remain
Year Built
- 1910



