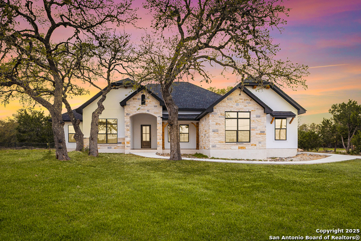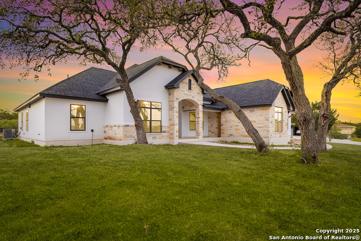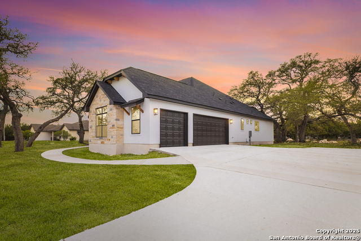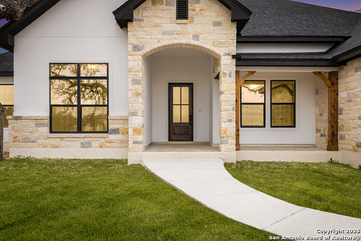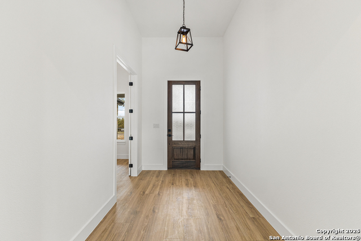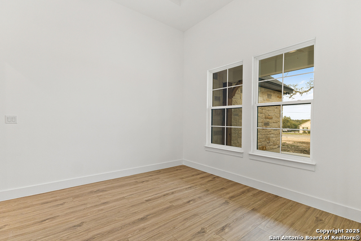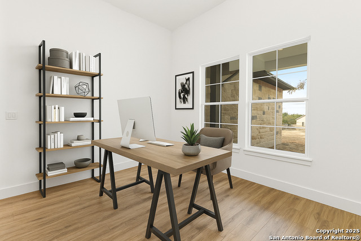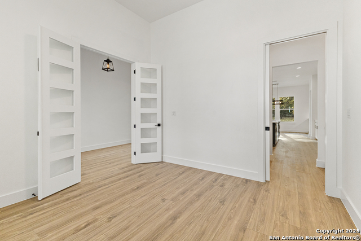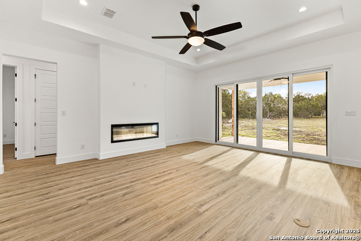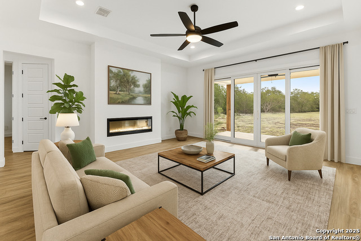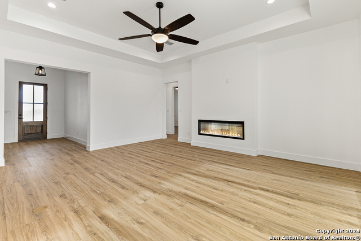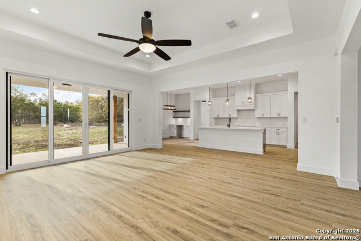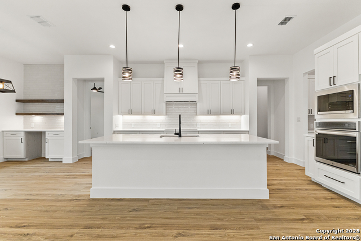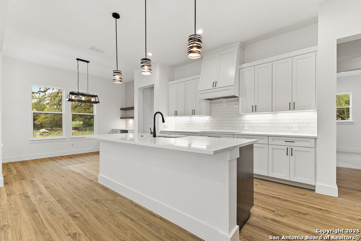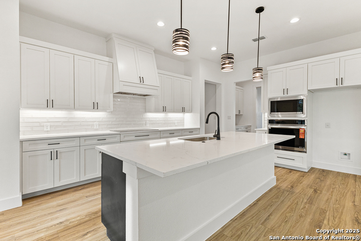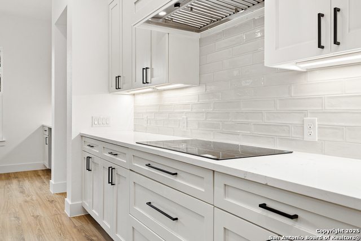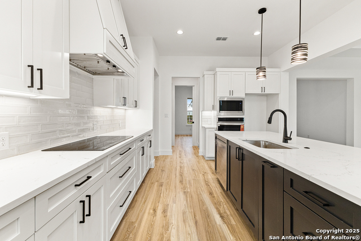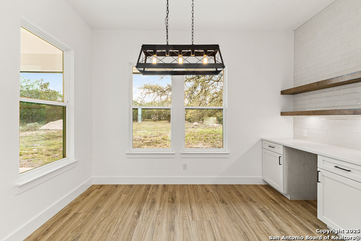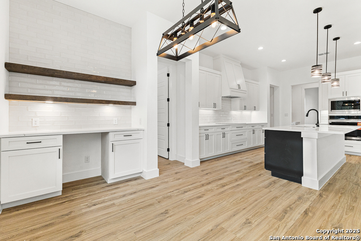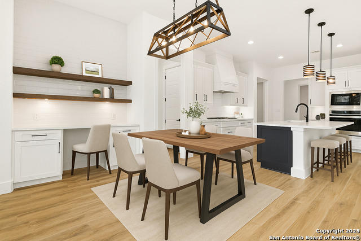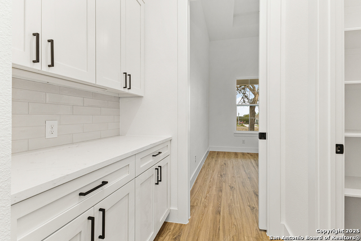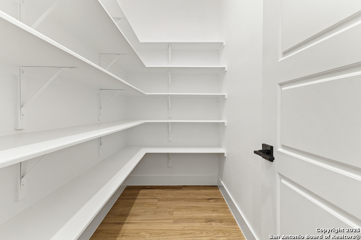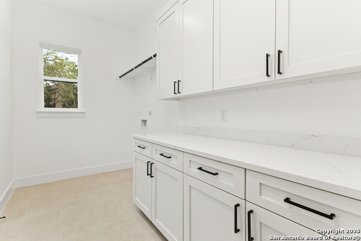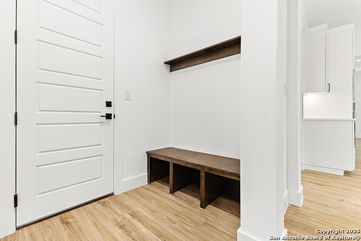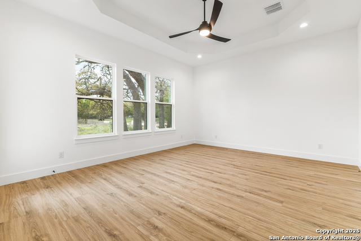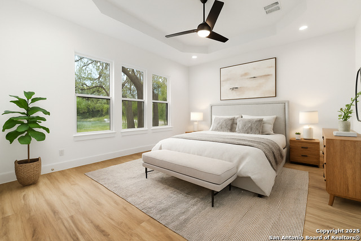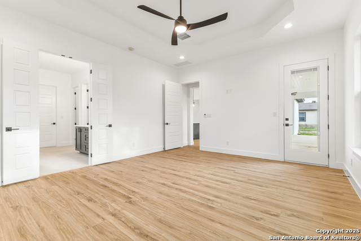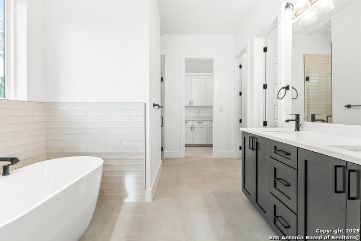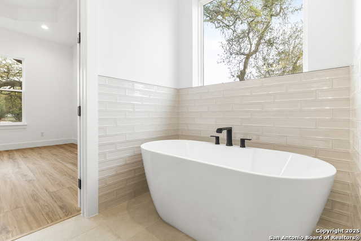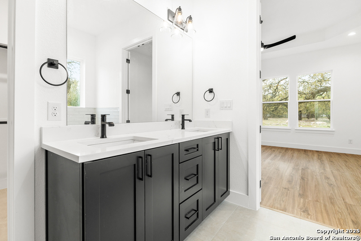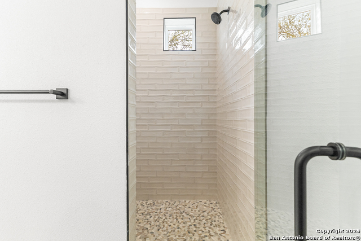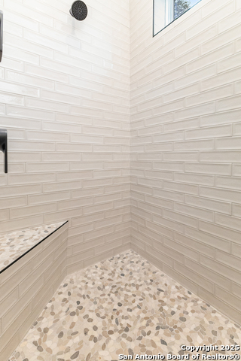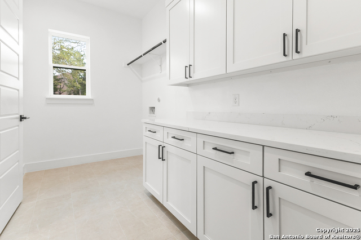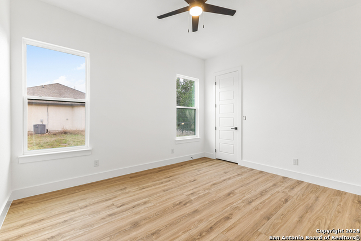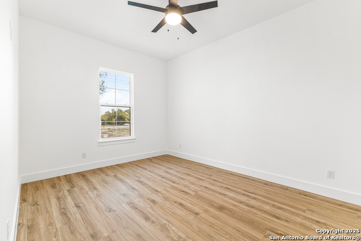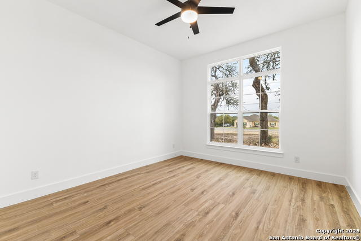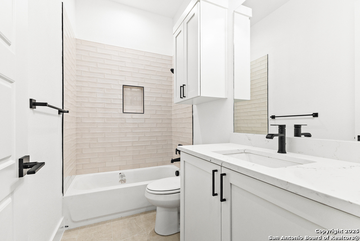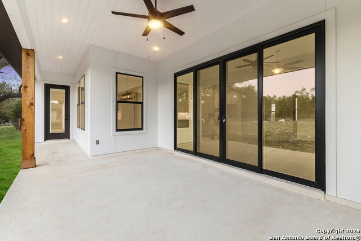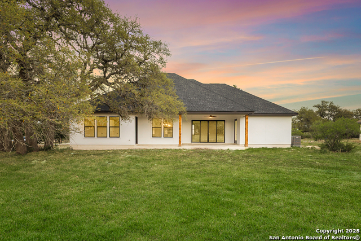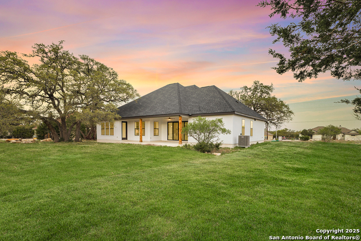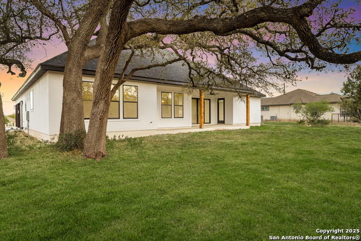220 Toucan , Spring Branch, TX 78070
Contact Sandy Perez
Schedule A Showing
Request more information
- MLS#: 1853267 ( Single Residential )
- Street Address: 220 Toucan
- Viewed: 16
- Price: $769,000
- Price sqft: $297
- Waterfront: No
- Year Built: 2025
- Bldg sqft: 2588
- Bedrooms: 4
- Total Baths: 3
- Full Baths: 3
- Garage / Parking Spaces: 3
- Days On Market: 134
- Additional Information
- County: COMAL
- City: Spring Branch
- Zipcode: 78070
- Subdivision: Mystic Shores
- District: Comal
- Elementary School: Rebecca Creek
- Middle School: Mountain Valley
- High School: Canyon Lake
- Provided by: The Agency San Antonio
- Contact: Isaac Torres
- (210) 315-7955

- DMCA Notice
-
DescriptionFLEX CASH INCENTIVE AVAILABLE! Stunning new construction! This Hill Country modern 4 bedroom, 3 bath home sits on a 1 acre flat lot with beautiful mature trees, just minutes from the lake. The single story layout offers a functional floor plan with nicely sized bedrooms and tons of natural light throughout. The showstopper kitchen features a large island, custom cabinets with hardware, and built in stainless steel appliances. The breakfast area includes a built in bar, perfect for entertaining. The primary suite boasts tray ceilings, private backyard access, and a luxurious bath with a separate soaking tub and stand up shower. Plus, the laundry room conveniently connects to the primary suite for added ease. A secondary bedroom with an en suite bath has direct exterior access, making it ideal for a future pool or outdoor entertaining. The home also includes a dedicated office, perfect for remote work. The 3 car side entry garage provides ample space, and the serene setting completes this Hill Country dream home! (Grass digitally enhanced for presentation)
Property Location and Similar Properties
Features
Possible Terms
- Conventional
- FHA
- VA
- TX Vet
- Cash
Accessibility
- No Carpet
- No Steps Down
- Level Lot
- First Floor Bath
- Full Bath/Bed on 1st Flr
- First Floor Bedroom
Air Conditioning
- One Central
Block
- 000
Builder Name
- Hill Country Lifestyles
Construction
- New
Contract
- Exclusive Right To Sell
Days On Market
- 103
Dom
- 103
Elementary School
- Rebecca Creek
Energy Efficiency
- 12"+ Attic Insulation
- Radiant Barrier
- Ceiling Fans
Exterior Features
- 4 Sides Masonry
- Stone/Rock
- Stucco
Fireplace
- One
- Family Room
Floor
- Ceramic Tile
- Vinyl
Foundation
- Slab
Garage Parking
- Three Car Garage
Heating
- Central
Heating Fuel
- Electric
High School
- Canyon Lake
Home Owners Association Fee
- 879
Home Owners Association Frequency
- Annually
Home Owners Association Mandatory
- Mandatory
Home Owners Association Name
- MYSTIC SHORES
Inclusions
- Ceiling Fans
- Washer Connection
- Dryer Connection
- Built-In Oven
- Self-Cleaning Oven
- Microwave Oven
- Disposal
- Dishwasher
- Ice Maker Connection
- Vent Fan
- Smoke Alarm
- Electric Water Heater
- Garage Door Opener
- Custom Cabinets
Instdir
- 281 N to FM 306 to Mystic Shores
Interior Features
- One Living Area
- Utility Room Inside
- High Ceilings
- Open Floor Plan
- Cable TV Available
- High Speed Internet
- All Bedrooms Downstairs
- Laundry Main Level
- Laundry Room
- Walk in Closets
Kitchen Length
- 13
Legal Desc Lot
- 1269
Legal Description
- Mystic Shores 17
- Lot 1269
Lot Description
- County VIew
- 1 - 2 Acres
Lot Improvements
- Street Paved
Middle School
- Mountain Valley
Miscellaneous
- No City Tax
Multiple HOA
- No
Neighborhood Amenities
- Pool
- Tennis
- Clubhouse
- Park/Playground
Occupancy
- Vacant
Owner Lrealreb
- No
Ph To Show
- 222-222-2227
Possession
- Closing/Funding
Property Type
- Single Residential
Roof
- Composition
School District
- Comal
Source Sqft
- Bldr Plans
Style
- One Story
- Texas Hill Country
Views
- 16
Water/Sewer
- Septic
Window Coverings
- None Remain
Year Built
- 2025



