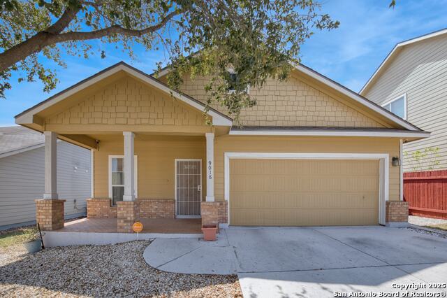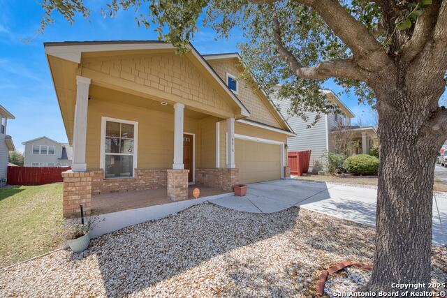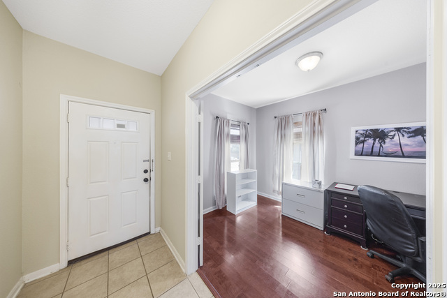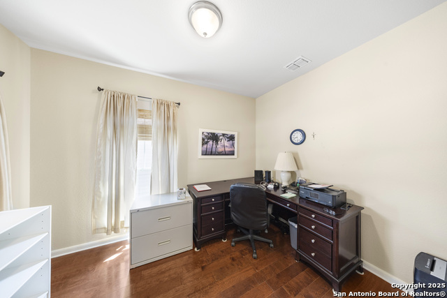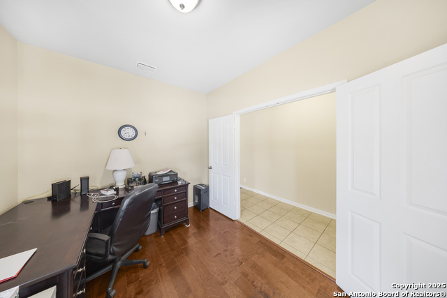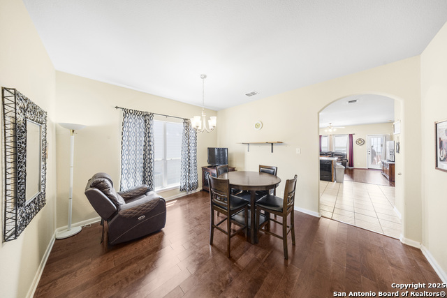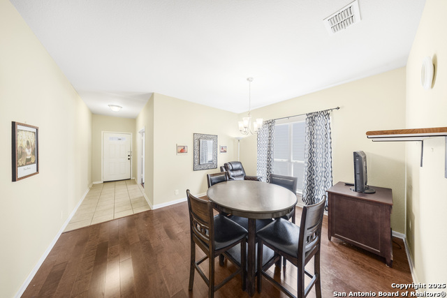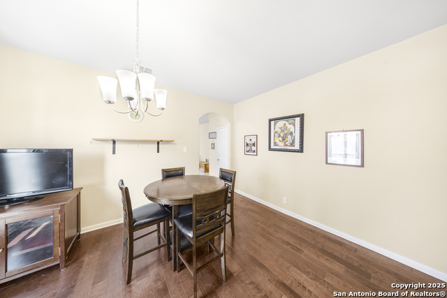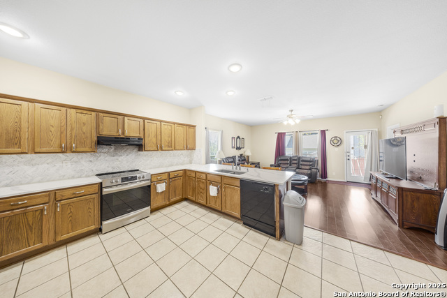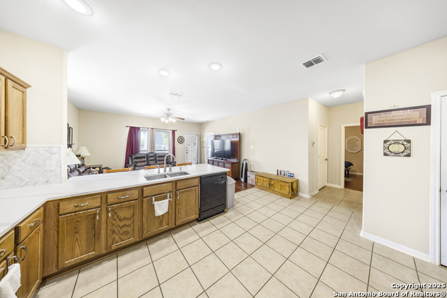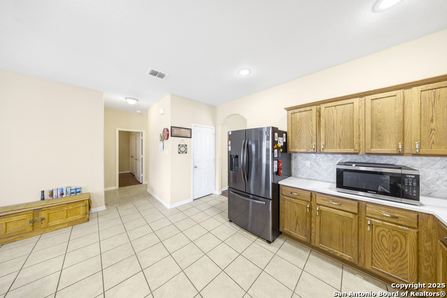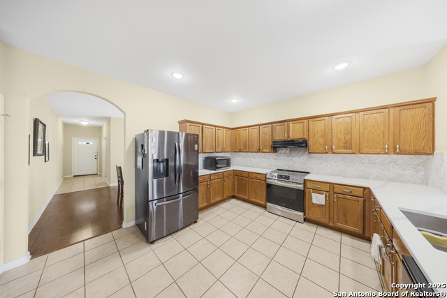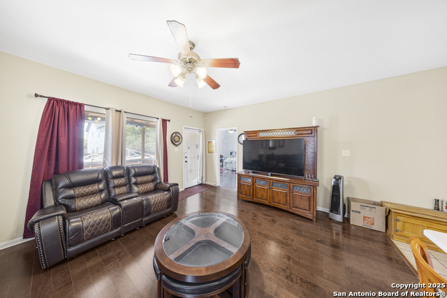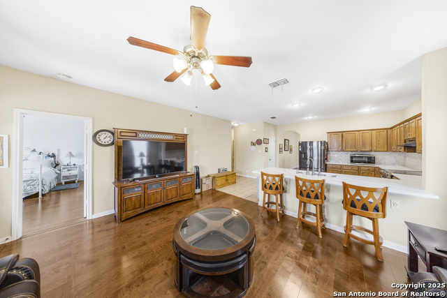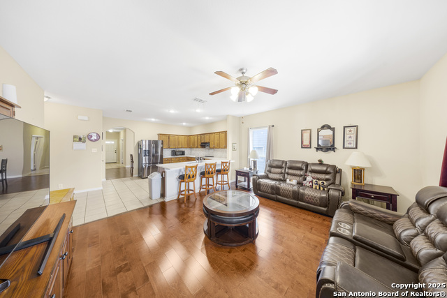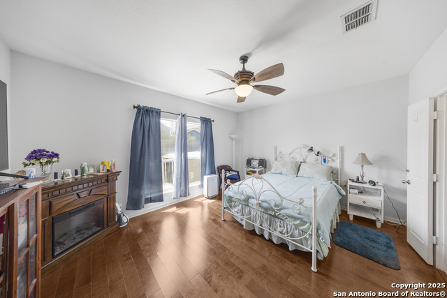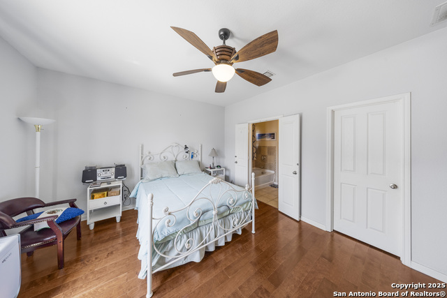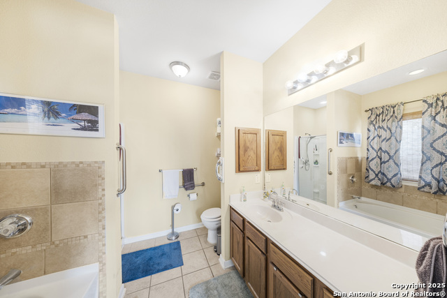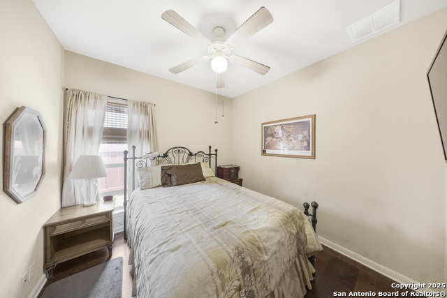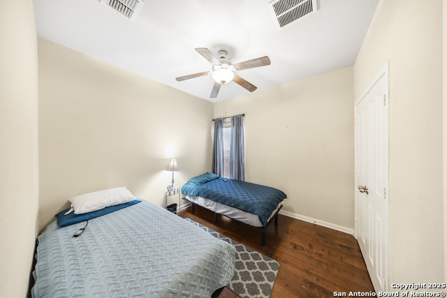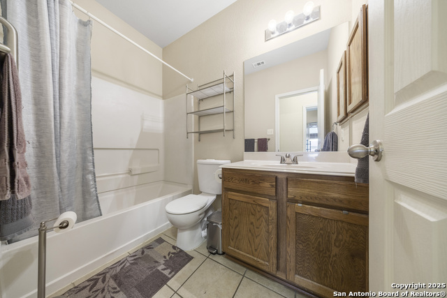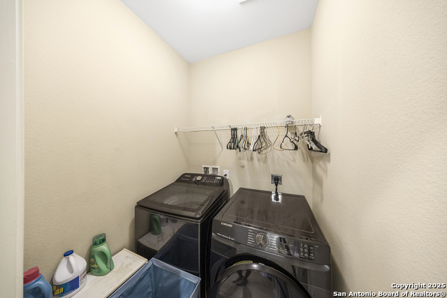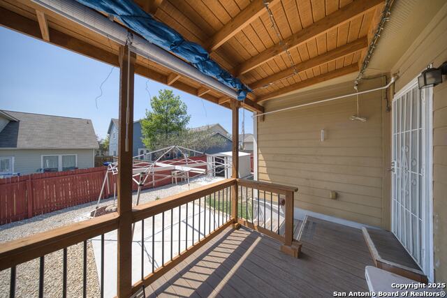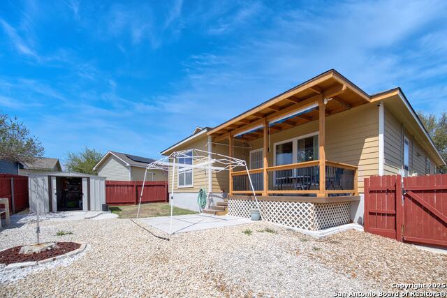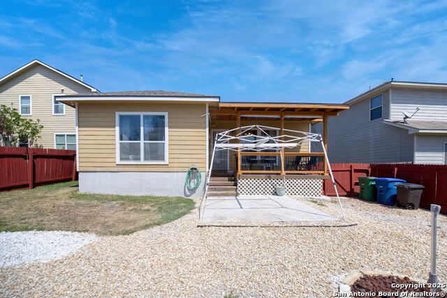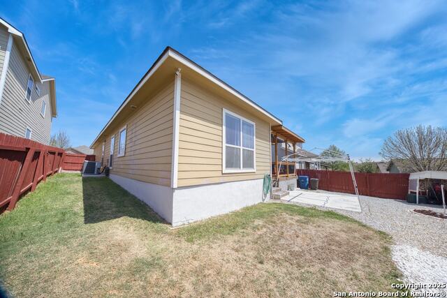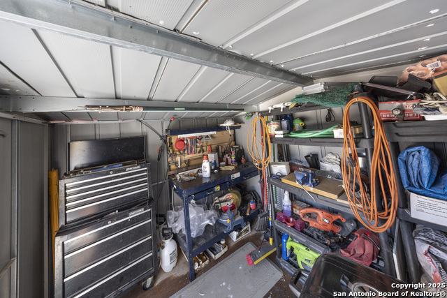9018 Indigo Lk, San Antonio, TX 78245
Contact Sandy Perez
Schedule A Showing
Request more information
Reduced
- MLS#: 1853119 ( Single Residential )
- Street Address: 9018 Indigo Lk
- Viewed: 43
- Price: $209,900
- Price sqft: $129
- Waterfront: No
- Year Built: 2008
- Bldg sqft: 1630
- Bedrooms: 3
- Total Baths: 2
- Full Baths: 2
- Garage / Parking Spaces: 2
- Days On Market: 105
- Additional Information
- County: BEXAR
- City: San Antonio
- Zipcode: 78245
- Subdivision: Lake View
- District: Northside
- Elementary School: Hatchet Ele
- Middle School: Pease E. M.
- High School: Stevens
- Provided by: Keller Williams City-View
- Contact: Jitender Buxani
- (210) 624-8000

- DMCA Notice
-
DescriptionBeautifully maintained 3 bedroom, 2 bathroom home in San Antonio with many modern upgrades. From the moment you arrive, you'll be greeted by a charming front porch, perfect for enjoying your morning coffee. Step inside to an inviting, open floor plan filled with natural light, featuring hardwood and tile flooring throughout. The kitchen is a true standout, boasting granite countertops, a stylish tile backsplash, and stainless steel appliances. Flowing effortlessly into the spacious living area. A dedicated office/study provides a quiet space to work from home or relax with a good book and there's a separate dining room. The large primary suite offers a private retreat with a walk in closet and an ensuite bathroom featuring a soaking tub and separate shower. Backyard is fenced in with a large covered patio, ideal for outdoor gatherings. A tool shed for extra storage, while solar panels installed in 2021 help with energy efficiency. Plus, the roof replaced in 2023 adds peace of mind for years to come. With a 2 car garage and a location convenient to shopping, dining, Lackland AFB and major highways, this home truly has it all. Don't miss out schedule your showing today!
Property Location and Similar Properties
Features
Possible Terms
- Conventional
- FHA
- VA
- Cash
Air Conditioning
- One Central
Apprx Age
- 17
Block
- 40
Builder Name
- Imagine Homes
Construction
- Pre-Owned
Contract
- Exclusive Right To Sell
Days On Market
- 104
Dom
- 104
Elementary School
- Hatchet Ele
Exterior Features
- Siding
- Cement Fiber
Fireplace
- Not Applicable
Floor
- Ceramic Tile
- Wood
Foundation
- Slab
Garage Parking
- Two Car Garage
- Attached
Green Features
- Solar Panels
Heating
- Central
- 1 Unit
Heating Fuel
- Natural Gas
High School
- Stevens
Home Owners Association Fee
- 559.02
Home Owners Association Frequency
- Annually
Home Owners Association Mandatory
- Mandatory
Home Owners Association Name
- LAKEVIEW HOMEOWNERS ASSOCIATION
Inclusions
- Ceiling Fans
- Washer Connection
- Dryer Connection
- Microwave Oven
- Stove/Range
- Dishwasher
- Solid Counter Tops
Instdir
- 410 Near 151
Interior Features
- One Living Area
- Separate Dining Room
- Breakfast Bar
- Study/Library
- Utility Room Inside
- 1st Floor Lvl/No Steps
- High Ceilings
- Open Floor Plan
- All Bedrooms Downstairs
- Laundry Main Level
- Walk in Closets
Kitchen Length
- 14
Legal Desc Lot
- 28
Legal Description
- Ncb 17875 (Lakeview Ut-1 P.U.D.)
- Block 40 Lot 28 2007 Plat
Middle School
- Pease E. M.
Multiple HOA
- No
Neighborhood Amenities
- Controlled Access
- Park/Playground
- Jogging Trails
- Lake/River Park
Owner Lrealreb
- No
Ph To Show
- 210-222-2227
Possession
- Closing/Funding
Property Type
- Single Residential
Roof
- Composition
School District
- Northside
Source Sqft
- Appsl Dist
Style
- One Story
- Traditional
Total Tax
- 5359.14
Views
- 43
Water/Sewer
- Water System
- Sewer System
Window Coverings
- All Remain
Year Built
- 2008

