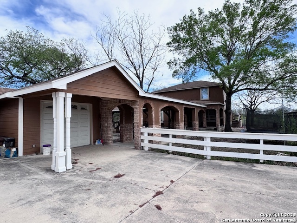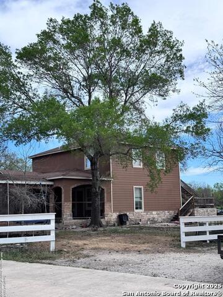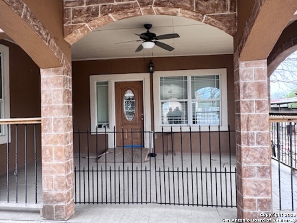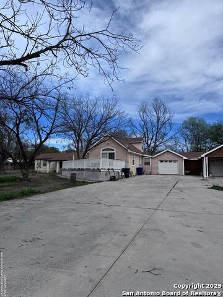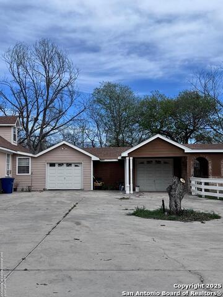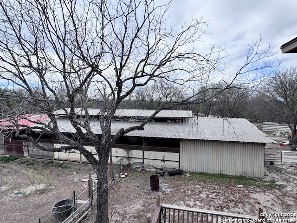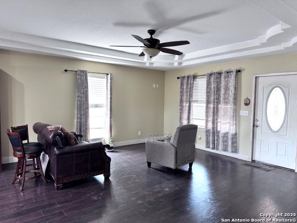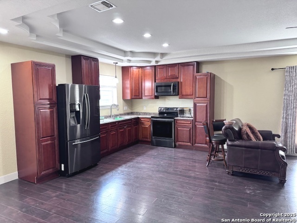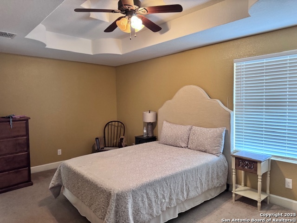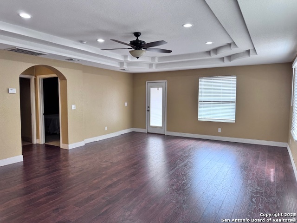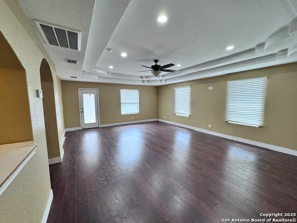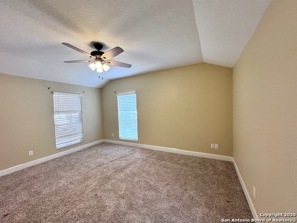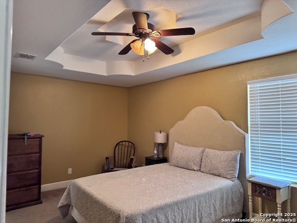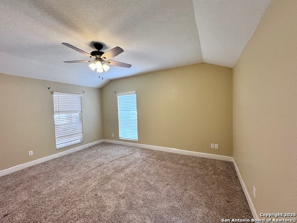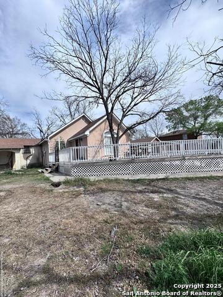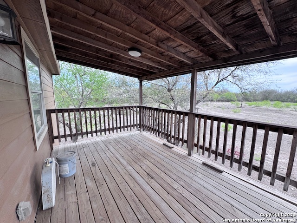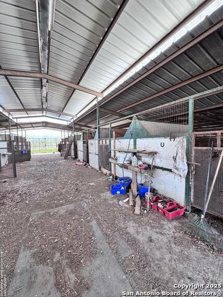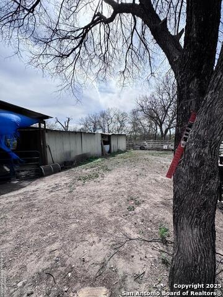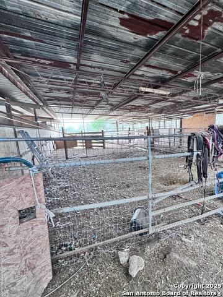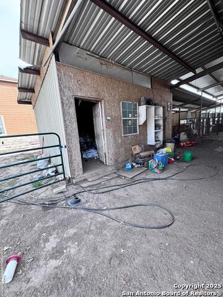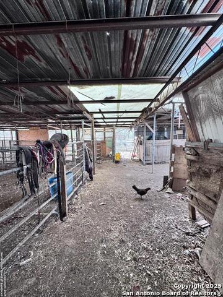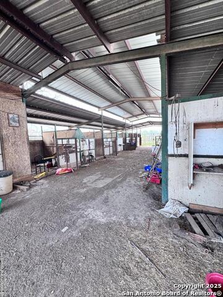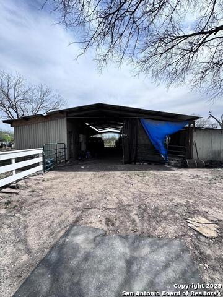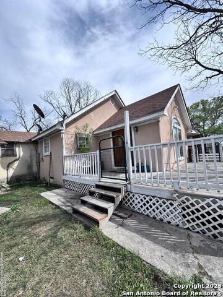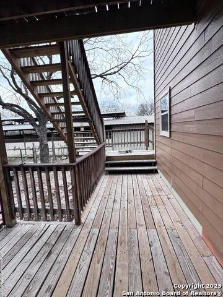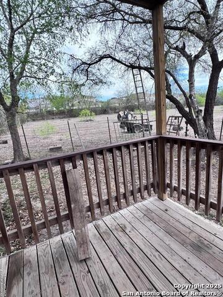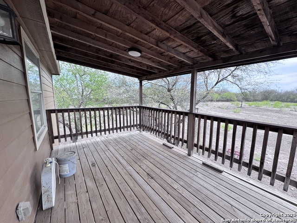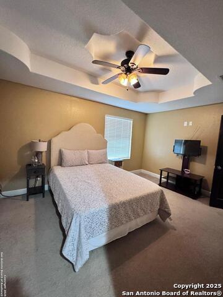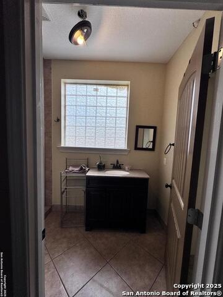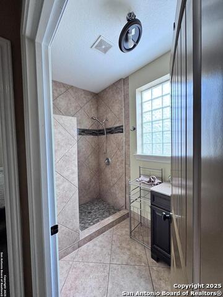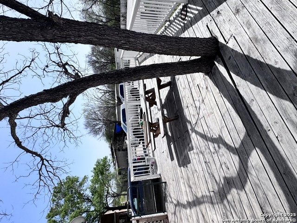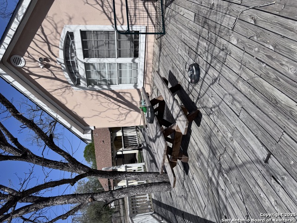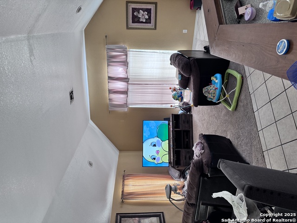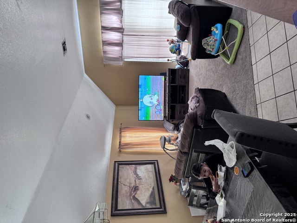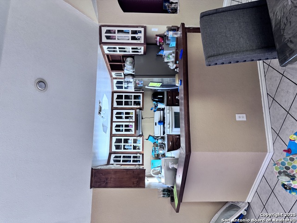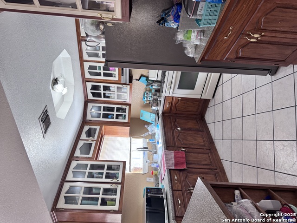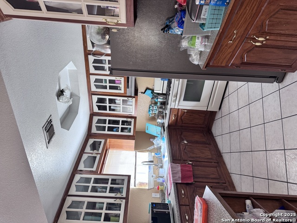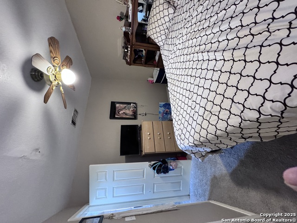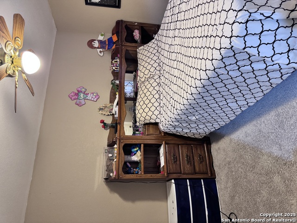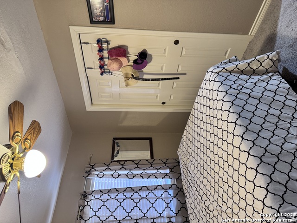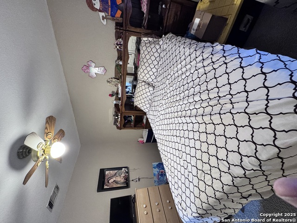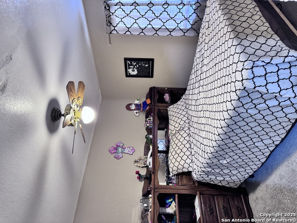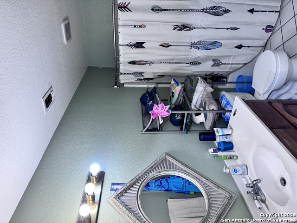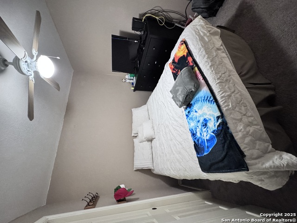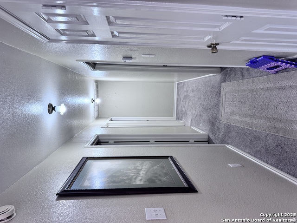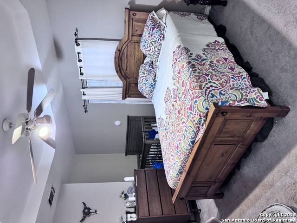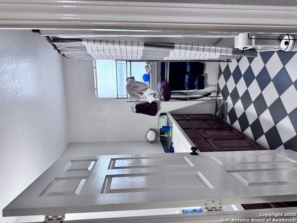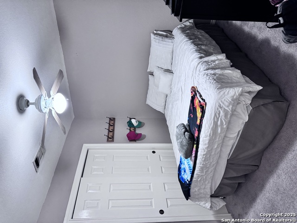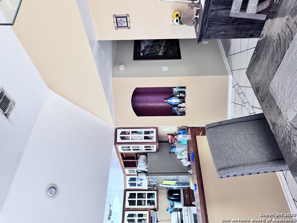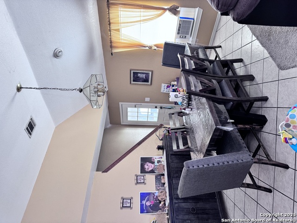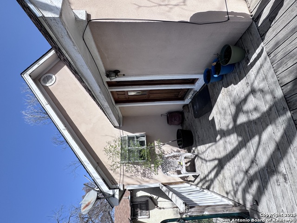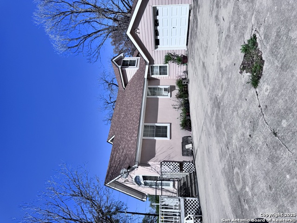2930 Shane , San Antonio, TX 78223
Contact Sandy Perez
Schedule A Showing
Request more information
- MLS#: 1852856 ( Single Residential )
- Street Address: 2930 Shane
- Viewed: 99
- Price: $785,000
- Price sqft: $301
- Waterfront: No
- Year Built: 2019
- Bldg sqft: 2612
- Bedrooms: 3
- Total Baths: 3
- Full Baths: 3
- Garage / Parking Spaces: 2
- Days On Market: 106
- Additional Information
- County: BEXAR
- City: San Antonio
- Zipcode: 78223
- Subdivision: Braunig Lake Area Ec
- District: East Central I.S.D
- Elementary School: land Forest
- Middle School: Legacy
- High School: East Central
- Provided by: Premier Realty Group
- Contact: Lionel Garcia
- (210) 865-6345

- DMCA Notice
-
DescriptionImagine living on your own farm less than 2 miles from Loop 410. These 4 acres consist of 3 homes on same property. Has 16 horse stalls if this is your type of thing. Or use it as big chicken coop. Possibilities are endless. Wrought Iron fence in from of home. Needs some TLC it is still magical having this many homes on one property. Imagine having some of your family living within walking distance and no neighbor to be concerned with. Or you may use as rental or even Air B&B.
Buyer's Agent Commission
- Buyer's Agent Commission: 3.00%
- Paid By: Seller
- Compensation can only be paid to a Licensed Real Estate Broker
Property Location and Similar Properties
Features
Possible Terms
- Conventional
- FHA
- VA
- Cash
Air Conditioning
- Two Central
Builder Name
- Roberto Aguirre
Construction
- Pre-Owned
Contract
- Exclusive Right To Sell
Days On Market
- 105
Currently Being Leased
- No
Dom
- 105
Elementary School
- Highland Forest
Exterior Features
- Siding
- Cement Fiber
Fireplace
- Not Applicable
Floor
- Carpeting
- Laminate
Foundation
- Slab
Garage Parking
- Two Car Garage
Heating
- Central
Heating Fuel
- Electric
High School
- East Central
Home Owners Association Mandatory
- None
Inclusions
- Ceiling Fans
- Dryer Connection
- Microwave Oven
- Stove/Range
- Smoke Alarm
- Electric Water Heater
Instdir
- From Hwy 90 and Loop 410 go south on 410 they you will automatically be going east. Pass Roosevelt Ave then next will come Southton Rd and take right on Southton. Go two streets take right on Shane Rd. From there go to address.
Interior Features
- One Living Area
- Eat-In Kitchen
- Game Room
- Shop
- Utility Room Inside
- Secondary Bedroom Down
- Open Floor Plan
- High Speed Internet
- Laundry Main Level
- Laundry Lower Level
- Telephone
Kitchen Length
- 12
Legal Desc Lot
- 1011
Legal Description
- NCB 10916 P-101 2.979AC CB 5161 P-1 ABS 738 1.267AC
Lot Description
- County VIew
- 2 - 5 Acres
Lot Improvements
- Street Paved
- Interstate Hwy - 1 Mile or less
Middle School
- Legacy
Miscellaneous
- None/not applicable
Neighborhood Amenities
- None
Occupancy
- Owner
Owner Lrealreb
- No
Ph To Show
- 2102222227
Possession
- Closing/Funding
Property Type
- Single Residential
Recent Rehab
- No
Roof
- Heavy Composition
School District
- East Central I.S.D
Source Sqft
- Appsl Dist
Style
- Two Story
- Traditional
Total Tax
- 12889
Views
- 99
Water/Sewer
- Water System
- Sewer System
Window Coverings
- None Remain
Year Built
- 2019

