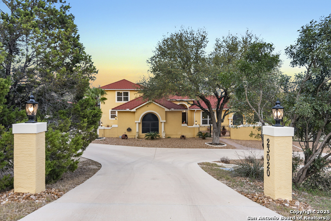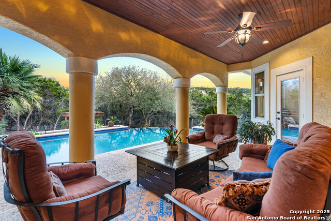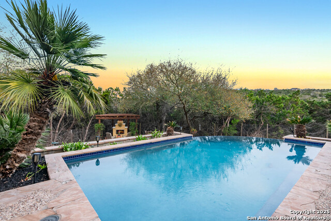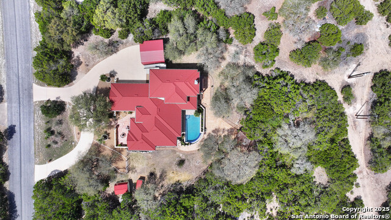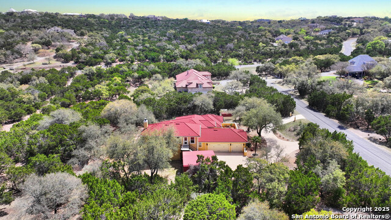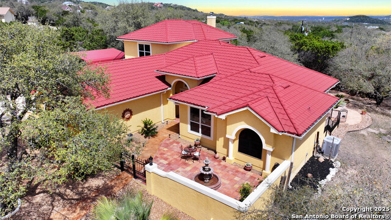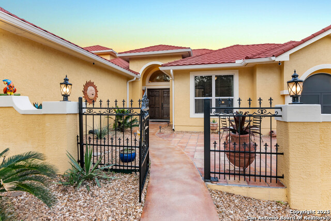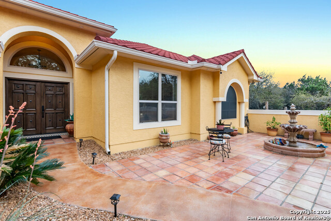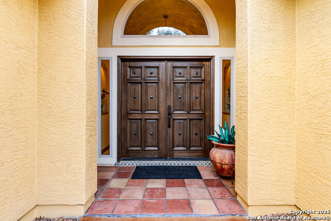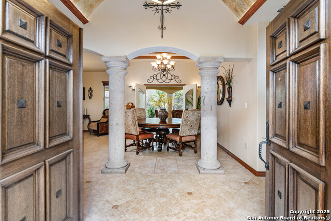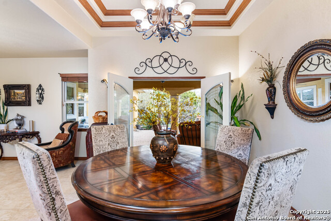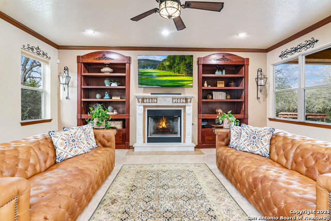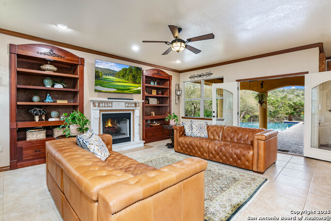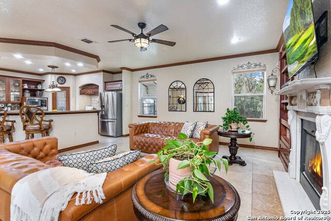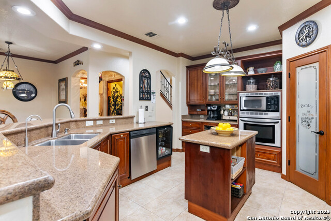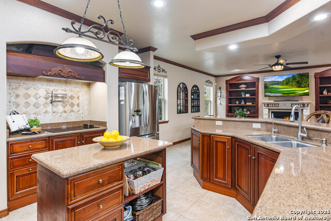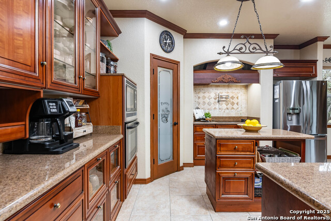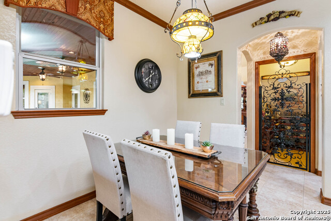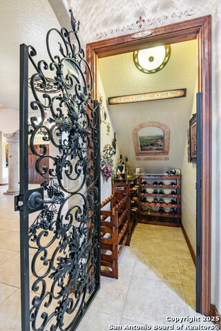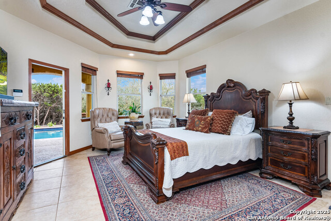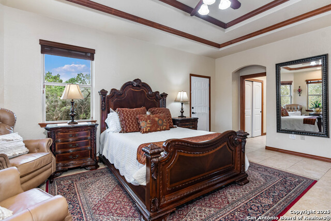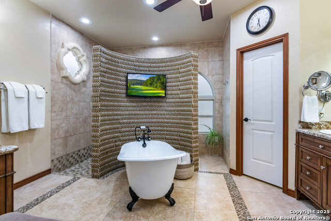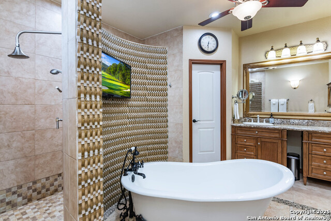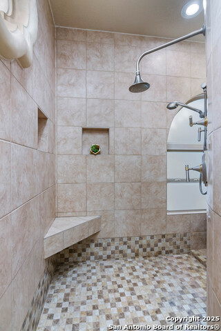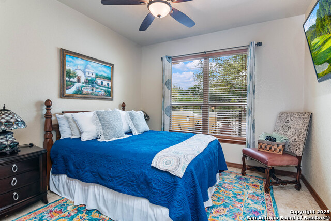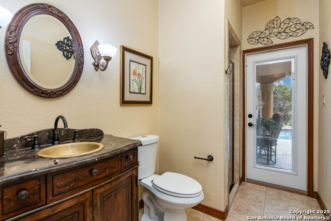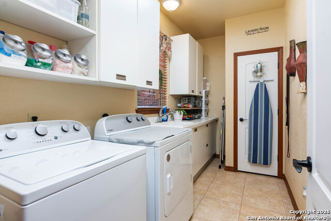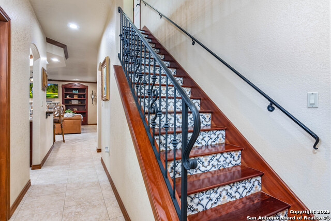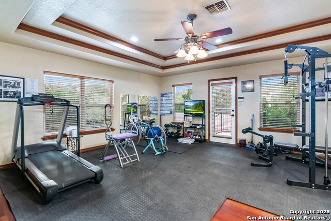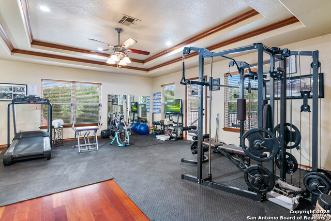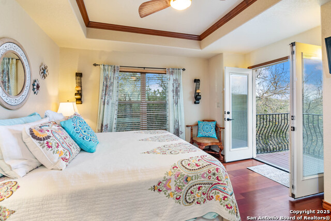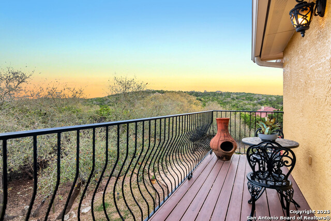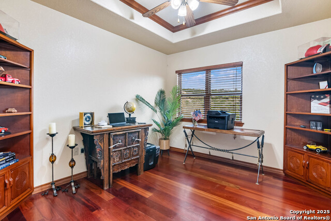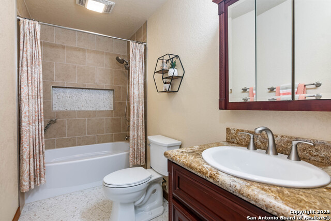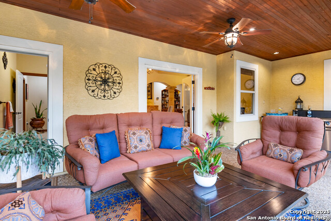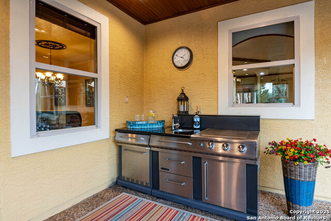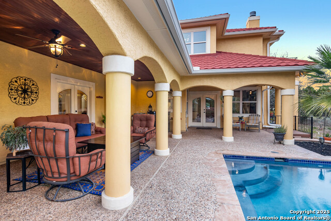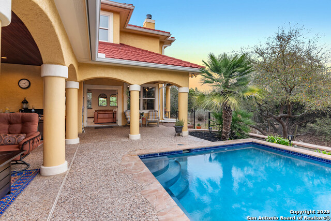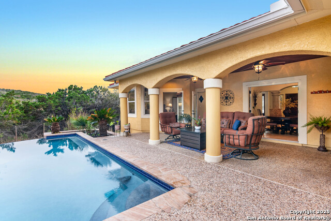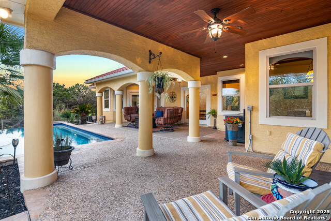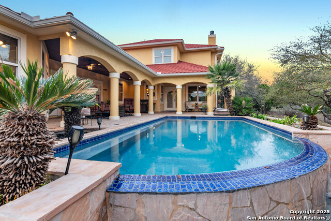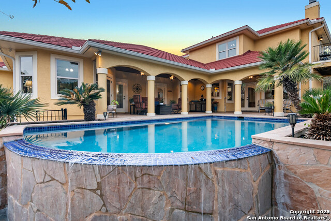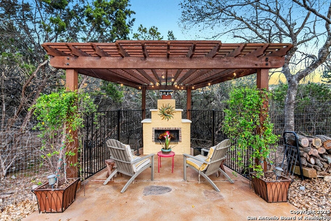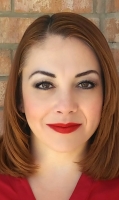23020 South Fork, San Antonio, TX 78255
Contact Sandy Perez
Schedule A Showing
Request more information
- MLS#: 1852629 ( Single Residential )
- Street Address: 23020 South Fork
- Viewed: 183
- Price: $938,500
- Price sqft: $295
- Waterfront: No
- Year Built: 2003
- Bldg sqft: 3186
- Bedrooms: 4
- Total Baths: 3
- Full Baths: 3
- Garage / Parking Spaces: 3
- Days On Market: 157
- Additional Information
- County: BEXAR
- City: San Antonio
- Zipcode: 78255
- Subdivision: Cross Mountain Ranch
- District: Northside
- Elementary School: Aue
- Middle School: Gus Garcia
- High School: Call District
- Provided by: Kuper Sotheby's Int'l Realty
- Contact: Pamela Mauldon
- (830) 515-9392

- DMCA Notice
-
DescriptionNestled on a serene and picturesque 1.6 acre lot, this meticulously maintained home offers a perfect blend of luxury and tranquility. Inside, you'll find two spacious living areas, both featuring breathtaking outdoor views. The chef's kitchen is designed for culinary enthusiasts, offering ample storage and functionality. The expansive primary suite includes a relaxing tub and shower, with a private door leading directly to the pool/covered patio. The dining room and living space also feature direct access to the large covered patio & pool, seamlessly blending indoor and outdoor living. An additional guest bathroom on the first level and a convenient pool bath with walk in shower provide added comfort. *Step outside to enjoy the large patio with scenic views, a stunning Keith Zars pool, and a cozy sitting area with an outdoor fireplace. The beautifully designed drought tolerant landscaping enhances the home's curb appeal while keeping maintenance low. At the front of the home, a charming courtyard with a lovely fountain transports you to the Spanish countryside, creating a warm and inviting entrance. *Upstairs, two spacious bedrooms include one with a charming Juliet balcony, showcasing incredible views. A versatile flex/living space, currently used as a gym, provides endless possibilities. The home also boasts RV parking and a 3 car garage for ample storage. Experience true pride in ownership in this exceptional property.
Property Location and Similar Properties
Features
Possible Terms
- Conventional
- FHA
- Cash
Air Conditioning
- Two Central
Apprx Age
- 22
Builder Name
- Unknown
Construction
- Pre-Owned
Contract
- Exclusive Right To Sell
Days On Market
- 140
Currently Being Leased
- No
Dom
- 140
Elementary School
- Aue Elementary School
Exterior Features
- Stucco
Fireplace
- One
- Living Room
Floor
- Ceramic Tile
- Wood
Foundation
- Slab
Garage Parking
- Three Car Garage
Heating
- Central
Heating Fuel
- Electric
High School
- Call District
Home Owners Association Fee
- 90
Home Owners Association Frequency
- Annually
Home Owners Association Mandatory
- Mandatory
Home Owners Association Name
- CROSS MOUNTAIN RANCH
Inclusions
- Ceiling Fans
- Washer Connection
- Dryer Connection
Instdir
- Boerne Stage to Cross Mountain Ranch
Interior Features
- Two Living Area
- Liv/Din Combo
- Separate Dining Room
- Eat-In Kitchen
- Two Eating Areas
- Island Kitchen
- Walk-In Pantry
- Loft
- Utility Room Inside
- Secondary Bedroom Down
- High Ceilings
- Laundry Main Level
- Walk in Closets
Kitchen Length
- 13
Legal Desc Lot
- 357
Legal Description
- Cb 4702B Blk Lot 357 Cross Mountain Ranch Ut-3
Lot Description
- County VIew
Middle School
- Gus Garcia
Miscellaneous
- None/not applicable
Multiple HOA
- No
Neighborhood Amenities
- None
Occupancy
- Owner
Owner Lrealreb
- No
Ph To Show
- 2102222227
Possession
- Closing/Funding
Property Type
- Single Residential
Recent Rehab
- No
Roof
- Metal
School District
- Northside
Source Sqft
- Bldr Plans
Style
- Two Story
- Spanish
Total Tax
- 7230.96
Views
- 183
Water/Sewer
- Private Well
- Septic
Window Coverings
- Some Remain
Year Built
- 2003



