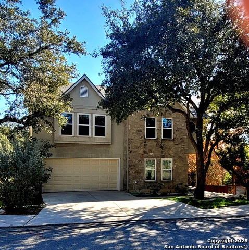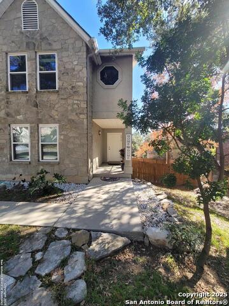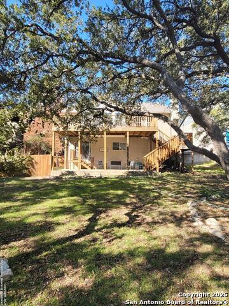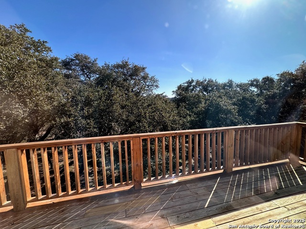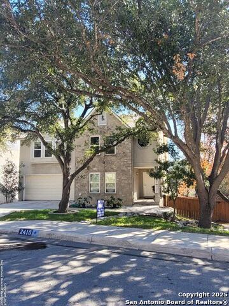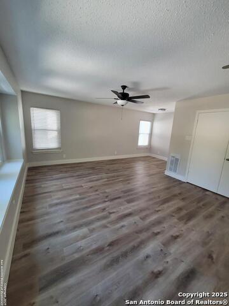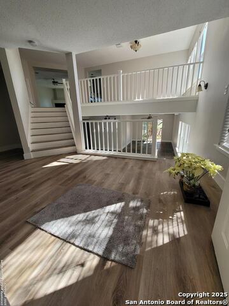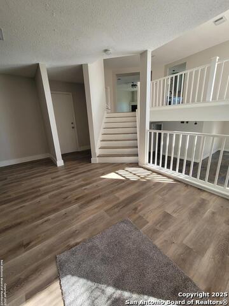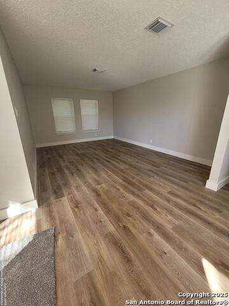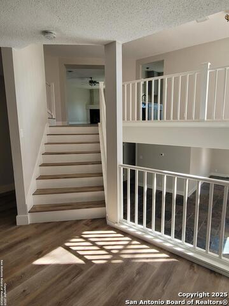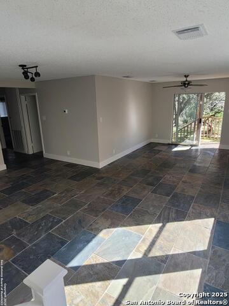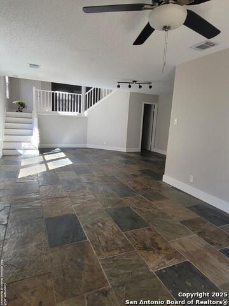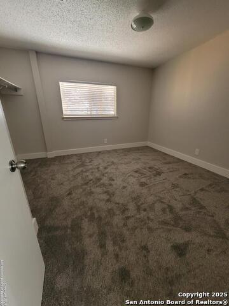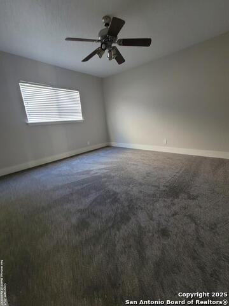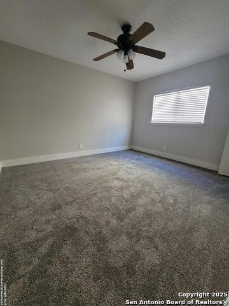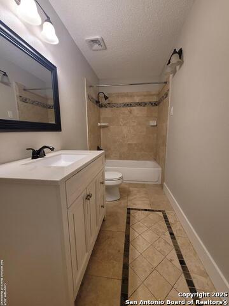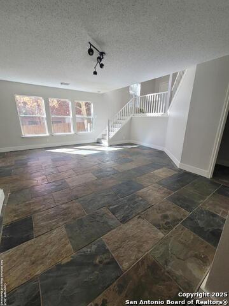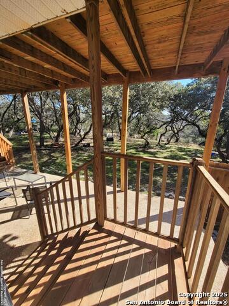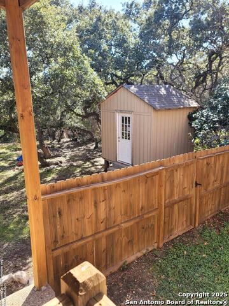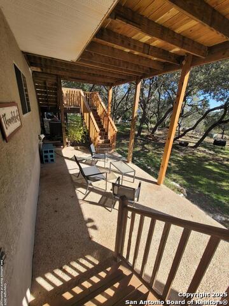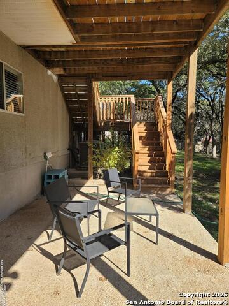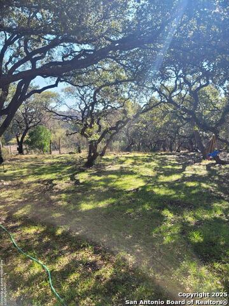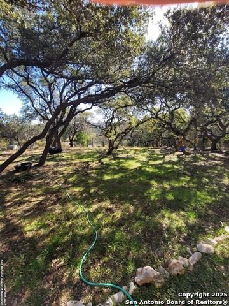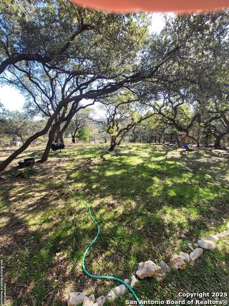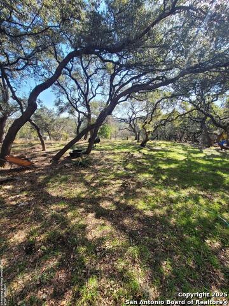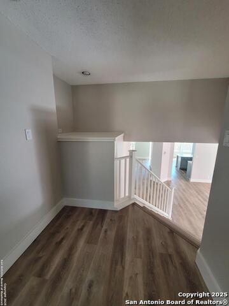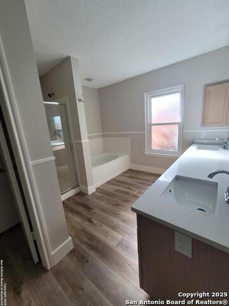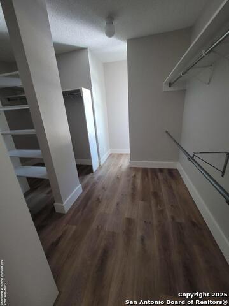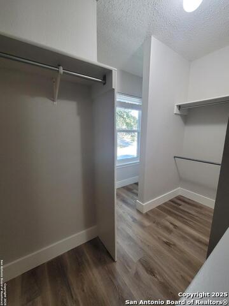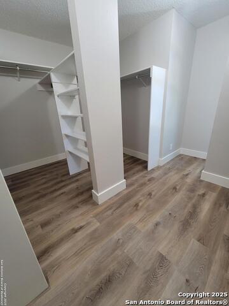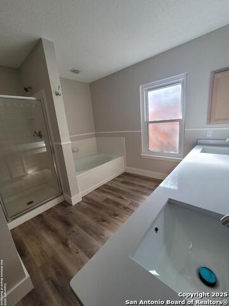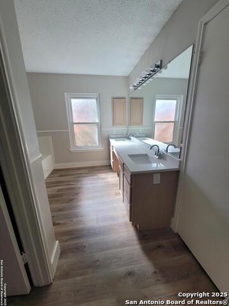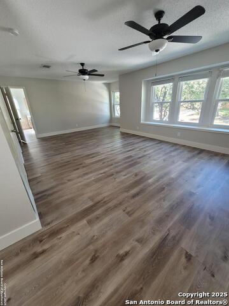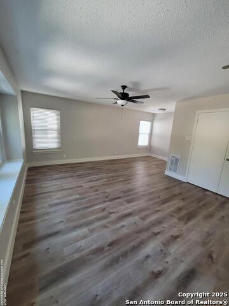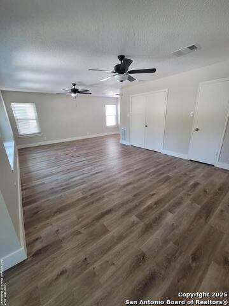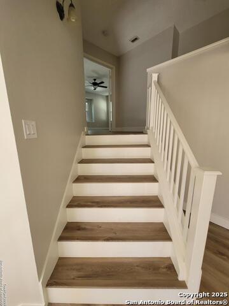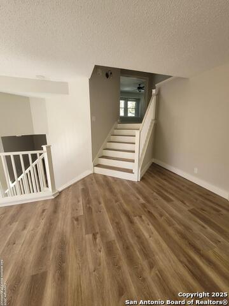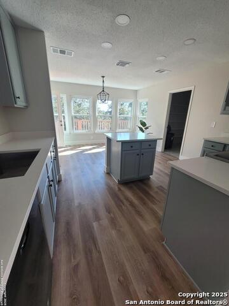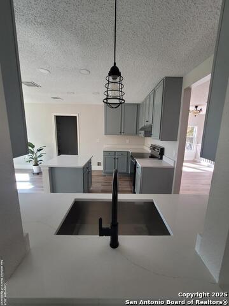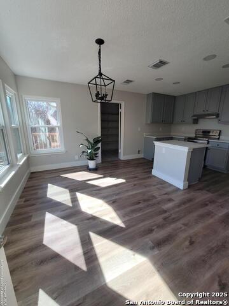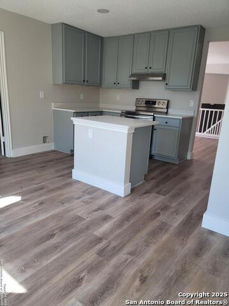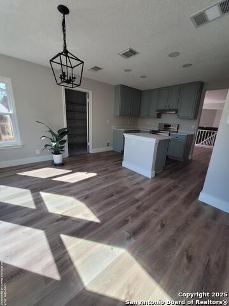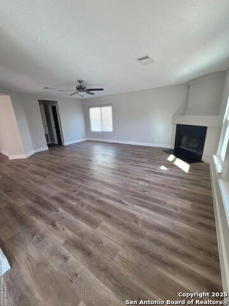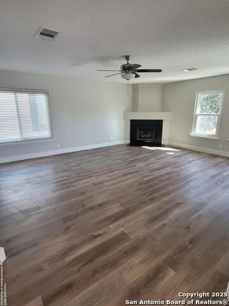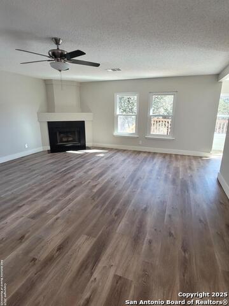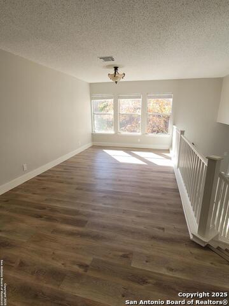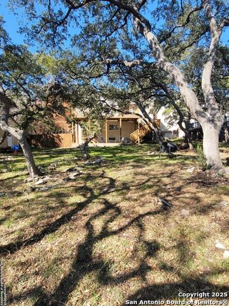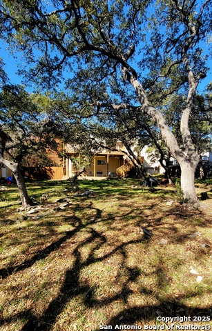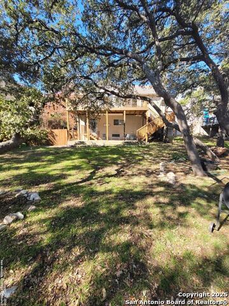2410 Melrose Canyon Dr., San Antonio, TX 78232
Contact Sandy Perez
Schedule A Showing
Request more information
Reduced
- MLS#: 1852430 ( Single Residential )
- Street Address: 2410 Melrose Canyon Dr.
- Viewed: 124
- Price: $536,999
- Price sqft: $148
- Waterfront: No
- Year Built: 1996
- Bldg sqft: 3636
- Bedrooms: 4
- Total Baths: 3
- Full Baths: 2
- 1/2 Baths: 1
- Garage / Parking Spaces: 2
- Days On Market: 146
- Additional Information
- County: BEXAR
- City: San Antonio
- Zipcode: 78232
- Subdivision: Gold Canyon
- District: North East I.S.D.
- Elementary School: Thousand Oaks
- Middle School: Bradley
- High School: Macarthur
- Provided by: Realty Executives Of S.A.
- Contact: Cindy Vest
- (210) 493-0020

- DMCA Notice
-
DescriptionSELLERS CONCESSIONS UP TO $5000 ******Wow! This home is nestled in a quiet little community located in central San Antonio! Spacious...Open...Multi level...floorplan. This unique floorplan is like none other! The home sits on an oversized lot located on a greenbelt. Absolutely gorgeous views from the upper level deck right off the kitchen! Ideal for entertaining. Abundant storage space throughout the house including over sized pantry, and closets. Need privacy? The Master Bedroom is it's own little get away. The game room is an area of it's own. Stunning! Major upgrades includes: recent paint, 6" baseboards, electrical outlets & covers, and door knobs throughout the home. New quartz countertops in kitchen & master bath. Roof, gutters and shed under five years old. So much more!!! Don't miss out on this gem ~ THIS IS A BA FRIENDLY LISTING!!!!! Agents: per seller request, no subject to nor wrap around offers
Property Location and Similar Properties
Features
Possible Terms
- Conventional
- FHA
- VA
- Cash
Air Conditioning
- Two Central
Apprx Age
- 29
Builder Name
- UNKNOWN
Construction
- Pre-Owned
Contract
- Exclusive Right To Sell
Days On Market
- 141
Currently Being Leased
- No
Dom
- 141
Elementary School
- Thousand Oaks
Exterior Features
- Stone/Rock
- Stucco
Fireplace
- One
- Living Room
Floor
- Carpeting
- Ceramic Tile
- Laminate
Foundation
- Slab
Garage Parking
- Two Car Garage
Heating
- Central
Heating Fuel
- Electric
High School
- Macarthur
Home Owners Association Fee
- 300
Home Owners Association Frequency
- Annually
Home Owners Association Mandatory
- Mandatory
Home Owners Association Name
- CANYON VIEW HOA
Inclusions
- Ceiling Fans
- Washer Connection
- Dryer Connection
- Cook Top
- Self-Cleaning Oven
- Microwave Oven
- Disposal
- Dishwasher
- Ice Maker Connection
- Pre-Wired for Security
- Electric Water Heater
- Garage Door Opener
Instdir
- 281 & 1604E area
- from 1604 frontage road thru Gold Canyon intersection then continue until you reach the subdivision on right hand side of road.
Interior Features
- Two Living Area
- Separate Dining Room
- Eat-In Kitchen
- Two Eating Areas
- Island Kitchen
- Walk-In Pantry
- Study/Library
- Game Room
- Loft
- Utility Room Inside
- Secondary Bedroom Down
- High Ceilings
- Open Floor Plan
- Cable TV Available
- High Speed Internet
Kitchen Length
- 18
Legal Desc Lot
- 41
Legal Description
- NCB 17477 BLK 7 LOT 41 (CANYON OAKS UT-4)
Lot Description
- On Greenbelt
- Bluff View
Lot Improvements
- Street Paved
- Curbs
- Street Gutters
- Sidewalks
- Streetlights
Middle School
- Bradley
Miscellaneous
- Investor Potential
- Cluster Mail Box
- School Bus
Multiple HOA
- No
Neighborhood Amenities
- Park/Playground
Occupancy
- Vacant
Other Structures
- Shed(s)
Owner Lrealreb
- Yes
Ph To Show
- 210-222-2227
Possession
- Closing/Funding
Property Type
- Single Residential
Recent Rehab
- Yes
Roof
- Composition
School District
- North East I.S.D.
Source Sqft
- Appsl Dist
Style
- Two Story
- Contemporary
Total Tax
- 5581.91
Utility Supplier Elec
- CPS
Utility Supplier Gas
- CPS
Utility Supplier Water
- SAWS
Views
- 124
Water/Sewer
- Water System
Window Coverings
- Some Remain
Year Built
- 1996



