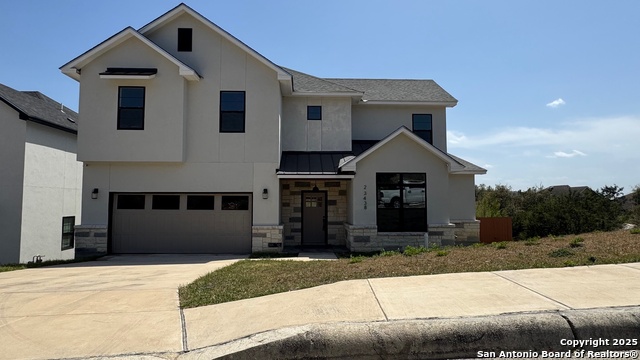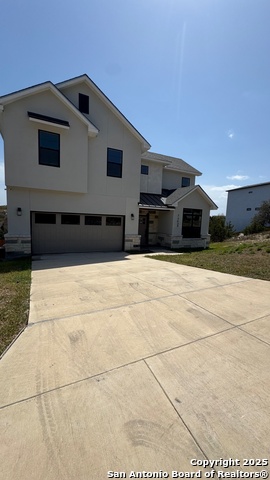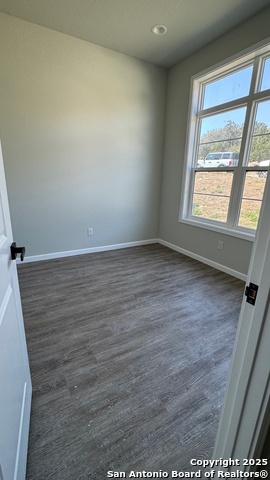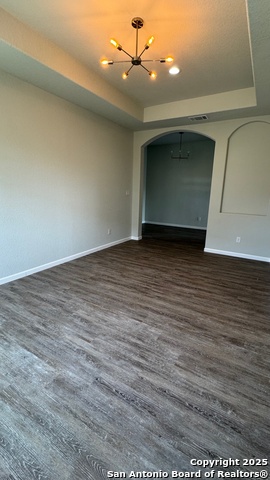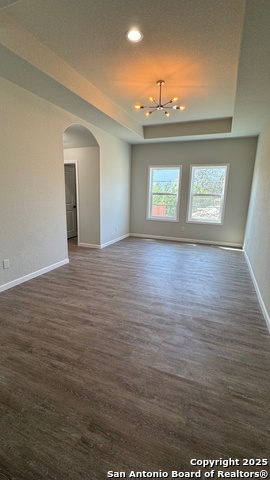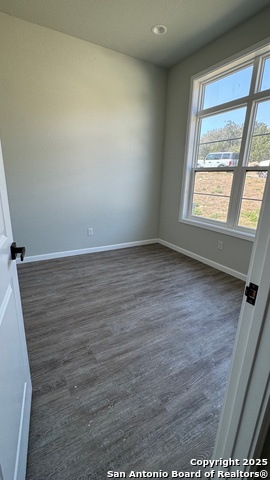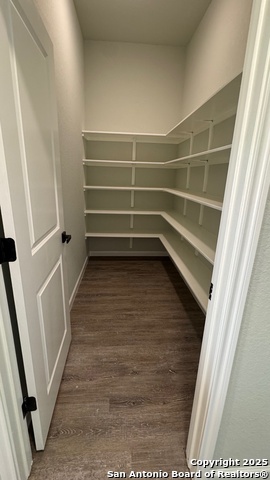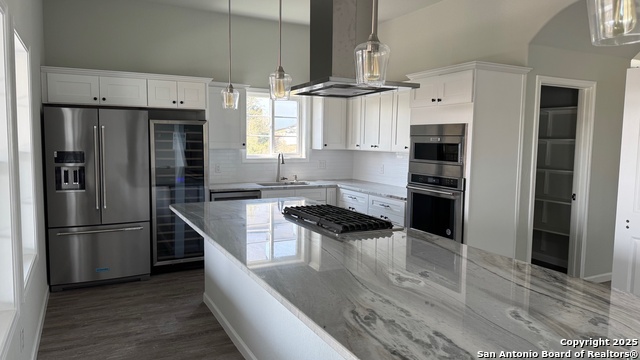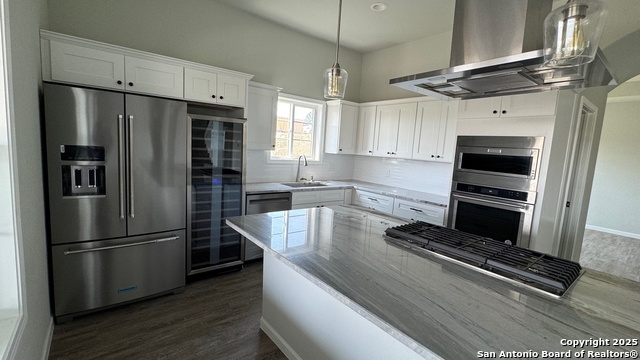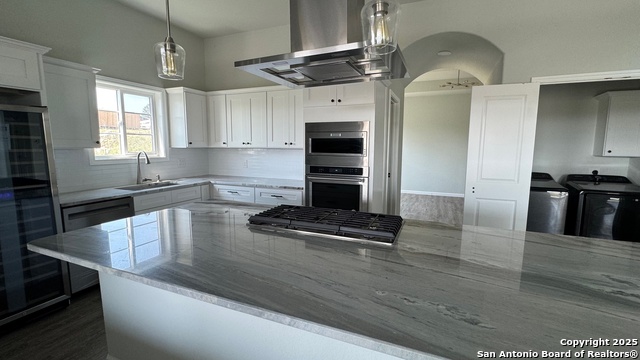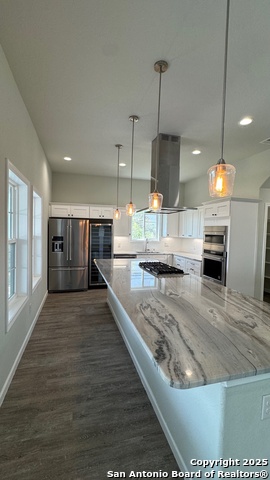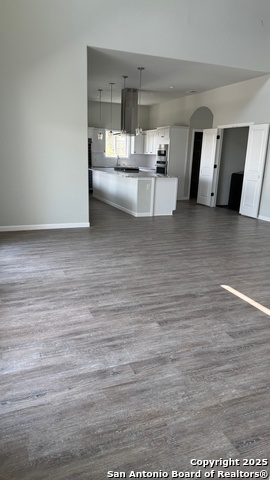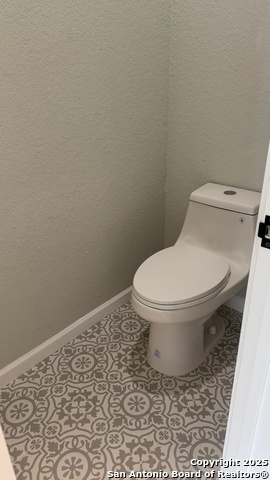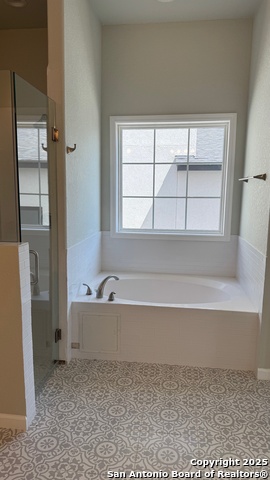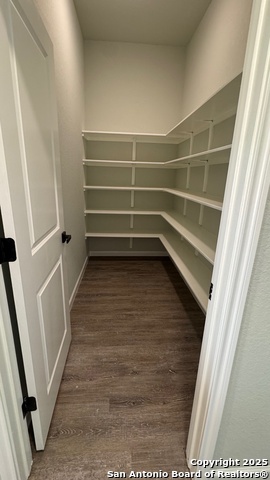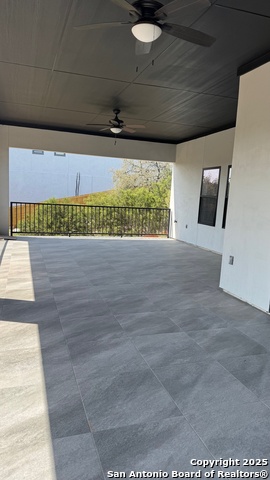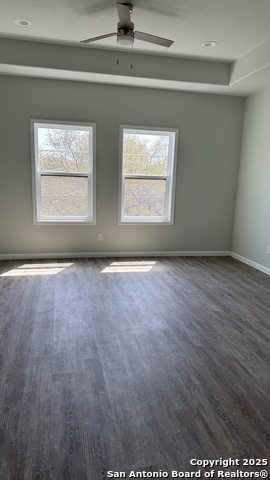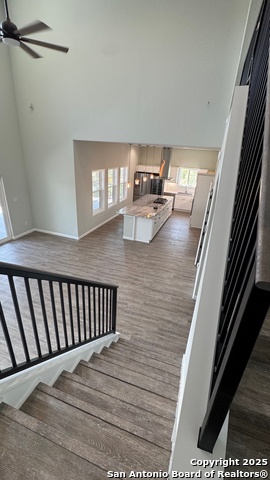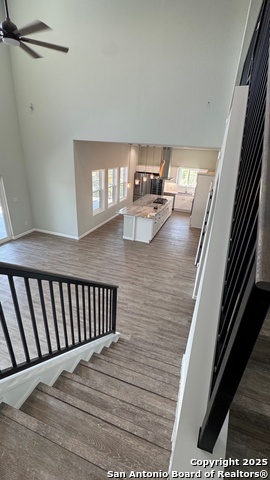23438 Seven Winds N, San Antonio, TX 78258
Contact Sandy Perez
Schedule A Showing
Request more information
- MLS#: 1852414 ( Single Residential )
- Street Address: 23438 Seven Winds N
- Viewed: 124
- Price: $920,000
- Price sqft: $0
- Waterfront: No
- Year Built: Not Available
- Bldg sqft: 0
- Bedrooms: 5
- Total Baths: 6
- Full Baths: 5
- 1/2 Baths: 1
- Garage / Parking Spaces: 2
- Days On Market: 178
- Additional Information
- County: BEXAR
- City: San Antonio
- Zipcode: 78258
- Subdivision: Mountain Lodge
- District: North East I.S.D.
- Elementary School: Tuscany Heights
- Middle School: Tejeda
- High School: Johnson
- Provided by: JB Goodwin, REALTORS
- Contact: Ana Chiunti Senties
- (956) 220-4566

- DMCA Notice
-
DescriptionWelcome friends and family into this spacious and stylish 4,541 sq. ft. home. This stunning home offers the perfect blend of comfort, convenience, and charm. With an open concept kitchen and living area, and an expansive back porch facing North, this home is designed for effortless entertaining and relaxing summer evenings. Inside, you'll find 5 bedrooms + an office/study, additional room where you can watch movies with friends and family. The primary suite is conveniently located downstairs, offering a peaceful retreat. Don't miss out! Come see for yourself! You may just fall in love. Seller offering $ 5,000.00 toward buyer's closing cost and including a brand new built in outdoor grill ( appliance only )ready for installation in your custom outdoor kitchen!
Property Location and Similar Properties
Features
Possible Terms
- Conventional
- FHA
- VA
- Cash
Air Conditioning
- Two Central
Builder Name
- Unknow
Construction
- New
Contract
- Exclusive Right To Sell
Days On Market
- 166
Currently Being Leased
- No
Dom
- 166
Elementary School
- Tuscany Heights
Exterior Features
- Stone/Rock
- Stucco
Fireplace
- Not Applicable
Floor
- Carpeting
- Ceramic Tile
- Laminate
Foundation
- Slab
Garage Parking
- Two Car Garage
Heating
- Central
Heating Fuel
- Electric
High School
- Johnson
Home Owners Association Fee
- 236
Home Owners Association Frequency
- Quarterly
Home Owners Association Mandatory
- Mandatory
Home Owners Association Name
- DIAMOND ASSOCIATION MANAGEMENT AND CONSULTING-DAMC
Home Faces
- South
Inclusions
- Ceiling Fans
- Washer Connection
- Dryer Connection
- Washer
- Dryer
- Cook Top
- Built-In Oven
- Microwave Oven
- Refrigerator
- Dishwasher
- Smoke Alarm
- Electric Water Heater
- Custom Cabinets
Instdir
- 281 North To Mountain Lodge
Interior Features
- One Living Area
- Island Kitchen
- Walk-In Pantry
- Study/Library
- Game Room
- High Ceilings
- Open Floor Plan
- Cable TV Available
- Laundry Main Level
- Laundry in Kitchen
- Walk in Closets
Kitchen Length
- 13
Legal Desc Lot
- 17
Legal Description
- Block 7 Lot 17 CB 4925D
Middle School
- Tejeda
Multiple HOA
- No
Neighborhood Amenities
- Controlled Access
- Pool
- Clubhouse
- Park/Playground
- Basketball Court
Occupancy
- Vacant
Owner Lrealreb
- No
Ph To Show
- 210-222-2227
Possession
- Closing/Funding
Property Type
- Single Residential
Roof
- Composition
School District
- North East I.S.D.
Style
- Two Story
Total Tax
- 10499
Utility Supplier Elec
- CPS
Utility Supplier Gas
- CPS
Utility Supplier Sewer
- SAWS
Utility Supplier Water
- SAWS
Views
- 124
Water/Sewer
- Water System
Window Coverings
- None Remain

