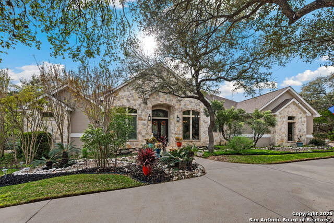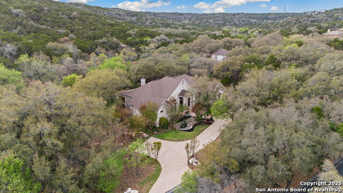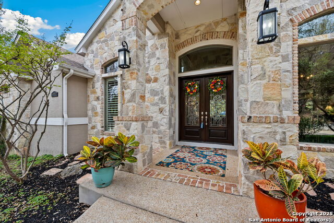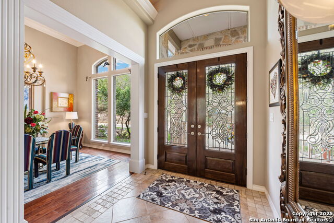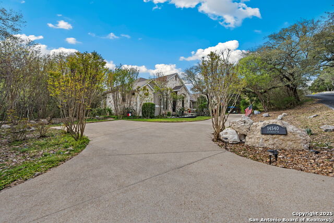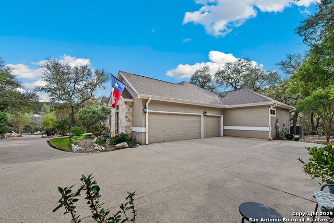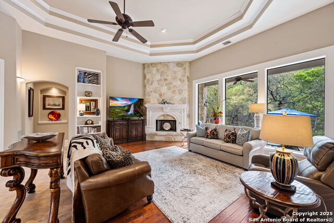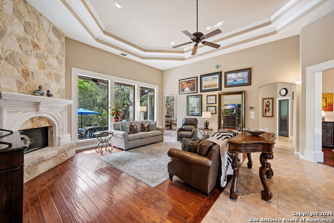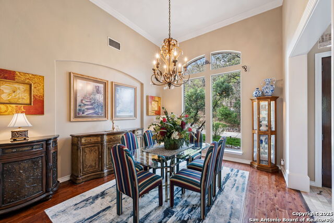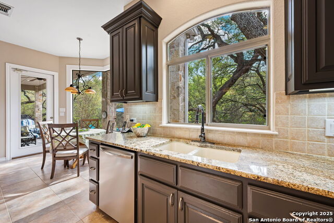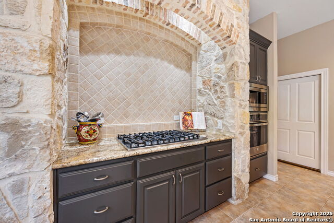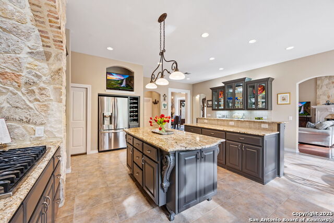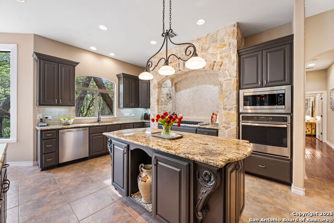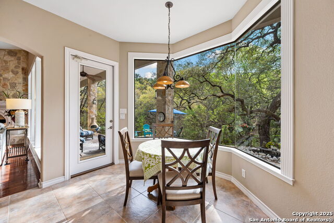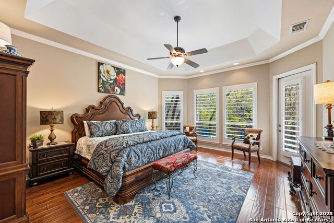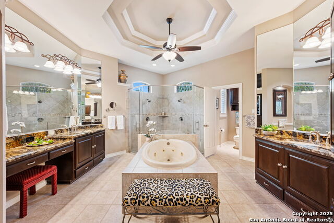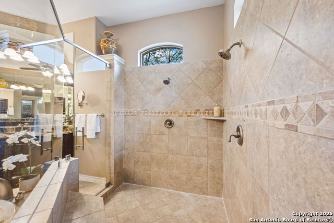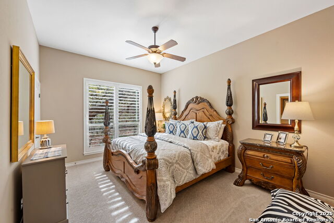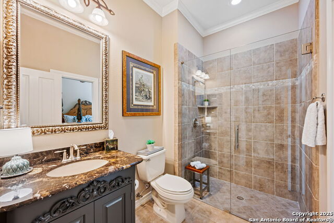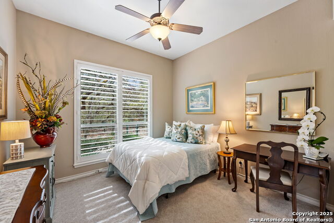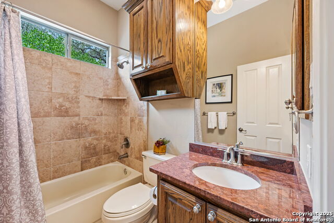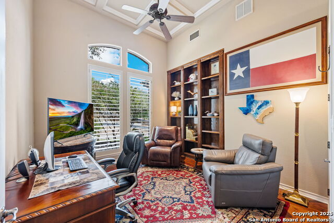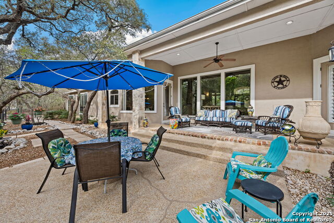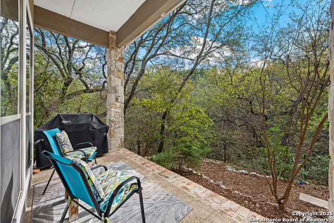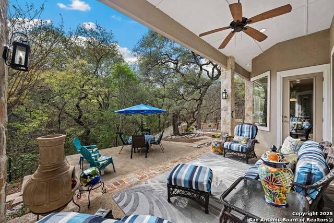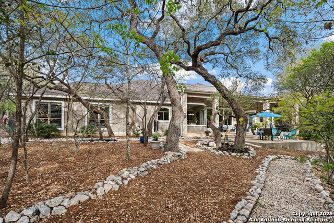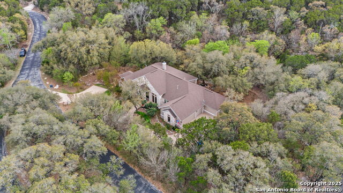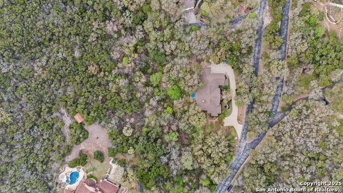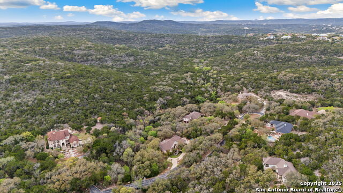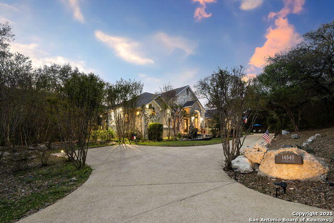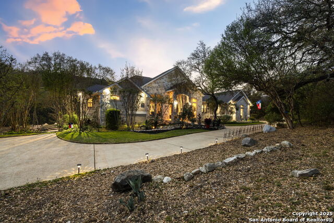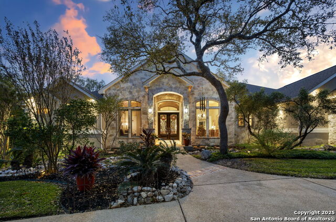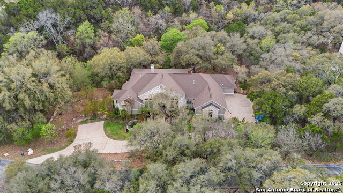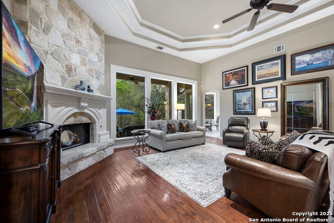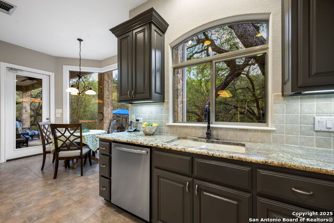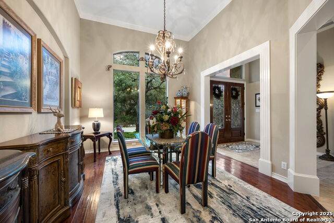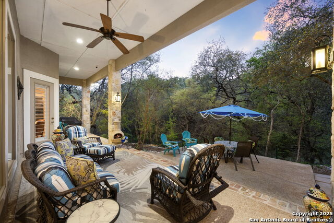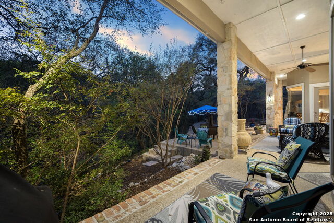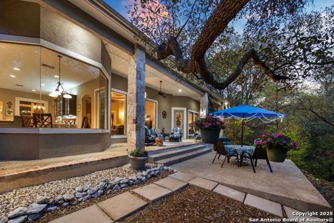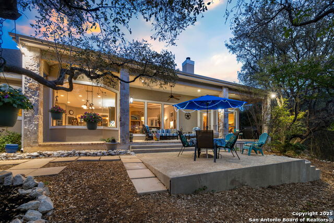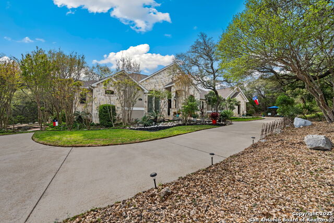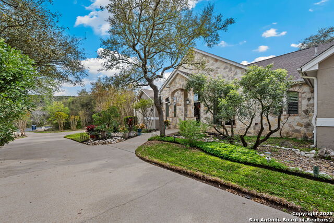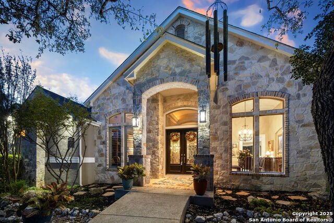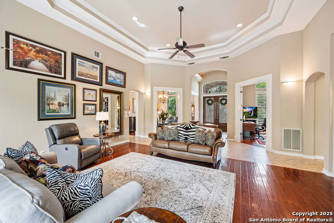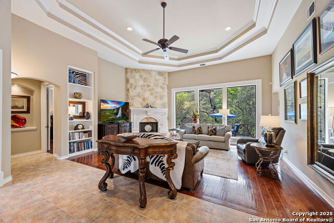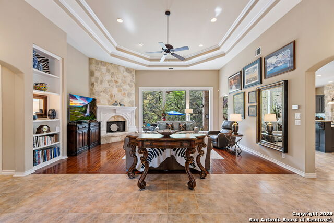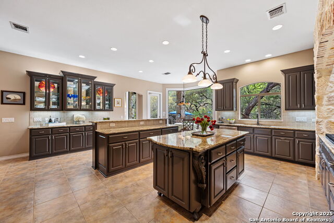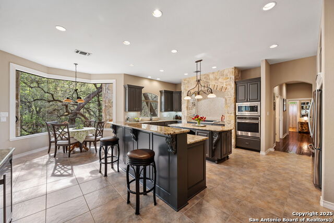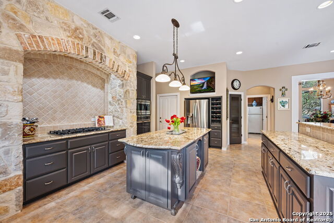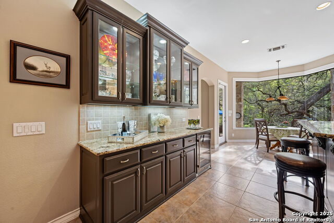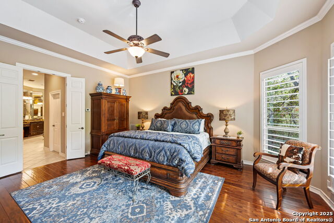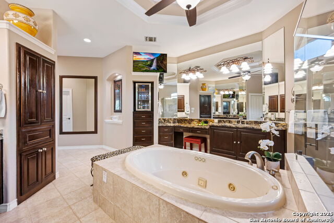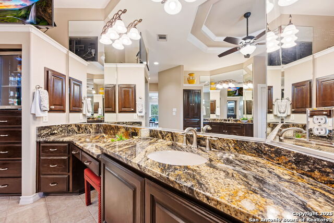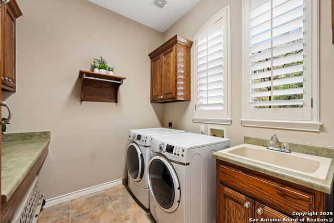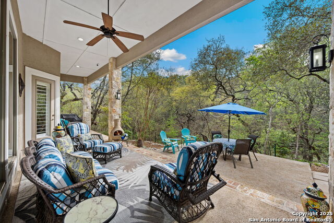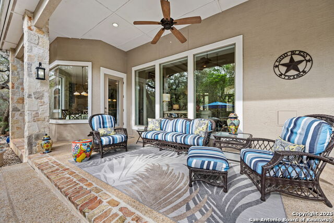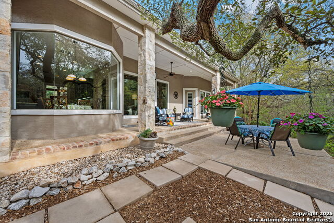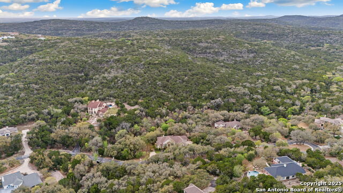14540 Chinquapin, Helotes, TX 78023
Contact Sandy Perez
Schedule A Showing
Request more information
- MLS#: 1852276 ( Single Residential )
- Street Address: 14540 Chinquapin
- Viewed: 70
- Price: $935,000
- Price sqft: $293
- Waterfront: No
- Year Built: 2003
- Bldg sqft: 3191
- Bedrooms: 3
- Total Baths: 3
- Full Baths: 3
- Garage / Parking Spaces: 3
- Days On Market: 99
- Additional Information
- County: BEXAR
- City: Helotes
- Zipcode: 78023
- Subdivision: Los Reyes Canyons
- District: Northside
- Elementary School: Los Reyes
- Middle School: Hector Garcia
- High School: O'Connor
- Provided by: M. Stagers Realty Partners
- Contact: Kimberly Reed
- (210) 240-3091

- DMCA Notice
-
DescriptionNestled in the serene, prestigious gated subdivision of Los Reyes Canyons, this stunning retreat backs up to the expansive Government Canyon, offering breathtaking views and ultimate privacy. This beautifully designed home features soaring high ceilings, abundant natural light, and an open concept layout that exudes elegance. The gourmet kitchen is a chef's dream, boasting two spacious islands, top of the line appliances, custom cabinetry, and an exquisite butler entertaining area. A dedicated beverage center adds both convenience and sophistication, making it perfect for entertaining. Enjoy breakfast with a view from the expansive custom seamless windows, perfectly framing the picturesque canyon. A private formal dining room provides the perfect setting for dinners and special occasions. Relax in front of the striking rock fireplace, or step outside to the peaceful patio, where you can savor your morning coffee while embracing the beauty of nature. The luxurious owner's retreat boasts two separate vanities, an oversized walk in shower, and a soaking tub, creating a true spa like experience. Generous walk in closets provide ample storage. The split floor plan includes two spacious ensuite bedrooms, ensuring comfort and privacy. A versatile flex room offers endless possibilities and is ideal for a home office, family room, creative space, or bedroom. Just minutes away from top rated schools, vibrant shopping, and convenient access to 1604 and IH 10, this home offers both tranquility and connectivity. Experience the perfect blend of comfort and nature in this exceptional home!
Property Location and Similar Properties
Features
Possible Terms
- Conventional
- VA
- Cash
Accessibility
- 2+ Access Exits
- Int Door Opening 32"+
- Doors w/Lever Handles
- Ramped Entrance
- No Stairs
- First Floor Bath
- Full Bath/Bed on 1st Flr
- First Floor Bedroom
- Stall Shower
Air Conditioning
- Two Central
Apprx Age
- 22
Builder Name
- Trinity Custom Builders
Construction
- Pre-Owned
Contract
- Exclusive Right To Sell
Days On Market
- 98
Currently Being Leased
- No
Dom
- 98
Elementary School
- Los Reyes
Energy Efficiency
- Double Pane Windows
- Variable Speed HVAC
- Energy Star Appliances
- High Efficiency Water Heater
- Ceiling Fans
Exterior Features
- Stone/Rock
- Stucco
Fireplace
- One
- Living Room
- Wood Burning
- Gas
- Stone/Rock/Brick
Floor
- Carpeting
- Ceramic Tile
- Wood
Foundation
- Slab
Garage Parking
- Three Car Garage
- Attached
- Side Entry
Green Certifications
- Energy Star Certified
Heating
- Central
- 2 Units
Heating Fuel
- Natural Gas
High School
- O'Connor
Home Owners Association Fee
- 212
Home Owners Association Frequency
- Quarterly
Home Owners Association Mandatory
- Mandatory
Home Owners Association Name
- LOS REYES CANYONS
Inclusions
- Ceiling Fans
- Washer Connection
- Dryer Connection
- Cook Top
- Built-In Oven
- Self-Cleaning Oven
- Microwave Oven
- Gas Cooking
- Disposal
- Dishwasher
- Ice Maker Connection
- Water Softener (owned)
- Smoke Alarm
- Security System (Owned)
- Gas Water Heater
- Garage Door Opener
- Plumb for Water Softener
- Down Draft
- Solid Counter Tops
- Custom Cabinets
- Central Distribution Plumbing System
- Carbon Monoxide Detector
- 2+ Water Heater Units
- Private Garbage Service
Instdir
- Chinquapin/Reyes Canyon
Interior Features
- One Living Area
- Separate Dining Room
- Eat-In Kitchen
- Two Eating Areas
- Island Kitchen
- Breakfast Bar
- Walk-In Pantry
- Study/Library
- Utility Room Inside
- 1st Floor Lvl/No Steps
- High Ceilings
- Cable TV Available
- High Speed Internet
- All Bedrooms Downstairs
- Laundry Main Level
- Laundry Room
- Telephone
- Walk in Closets
- Attic - Pull Down Stairs
Kitchen Length
- 24
Legal Desc Lot
- 160
Legal Description
- Cb 4522A Blk 2 Lot 160 Los Reyes Canyons Ut-10B
Lot Description
- County VIew
- 2 - 5 Acres
- Borders State Park / Game Ranch
- Wooded
- Mature Trees (ext feat)
- Gently Rolling
Lot Improvements
- Street Paved
- Fire Hydrant w/in 500'
Middle School
- Hector Garcia
Miscellaneous
- Virtual Tour
Multiple HOA
- No
Neighborhood Amenities
- Controlled Access
Occupancy
- Owner
Owner Lrealreb
- No
Ph To Show
- 210-222-2227
Possession
- Closing/Funding
Property Type
- Single Residential
Recent Rehab
- No
Roof
- Composition
School District
- Northside
Source Sqft
- Appsl Dist
Style
- One Story
- Texas Hill Country
Total Tax
- 15644.65
Utility Supplier Elec
- CPS
Utility Supplier Gas
- Grey Forest
Utility Supplier Grbge
- Frontier
Utility Supplier Sewer
- Aerobic
Utility Supplier Water
- SAWS
Views
- 70
Virtual Tour Url
- https://my.matterport.com/show/?m=hf7Jw4BkPnz&brand=0&mls=1&
Water/Sewer
- Water System
- Sewer System
- Aerobic Septic
- City
Window Coverings
- All Remain
Year Built
- 2003

