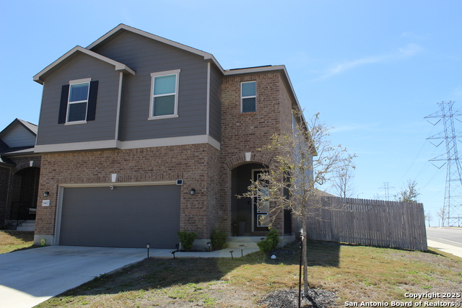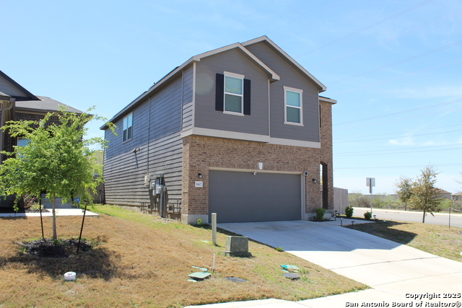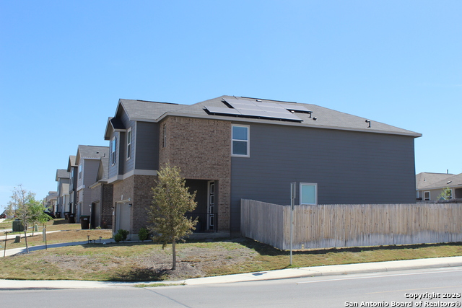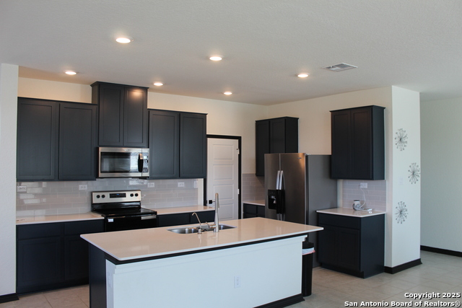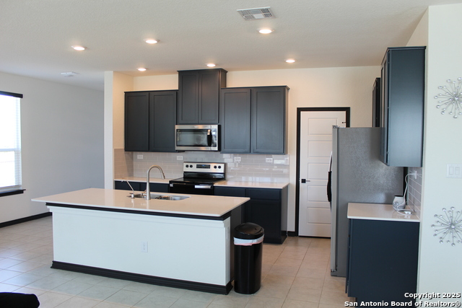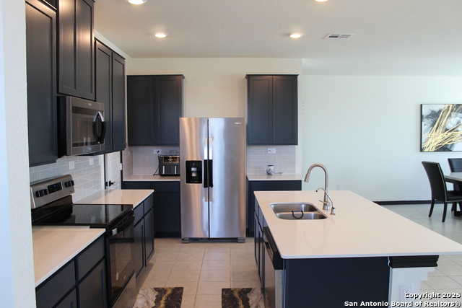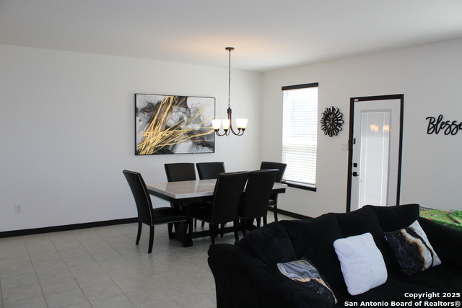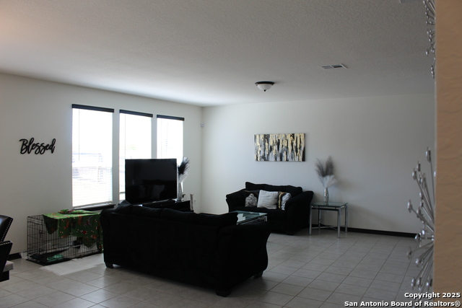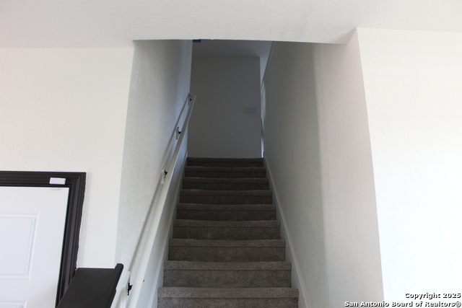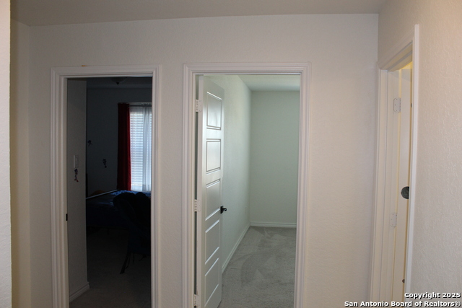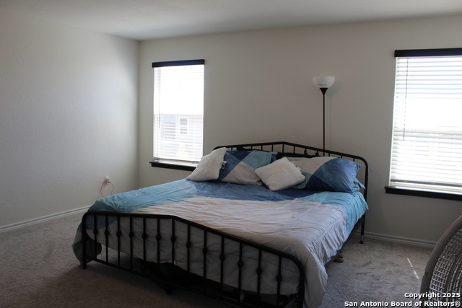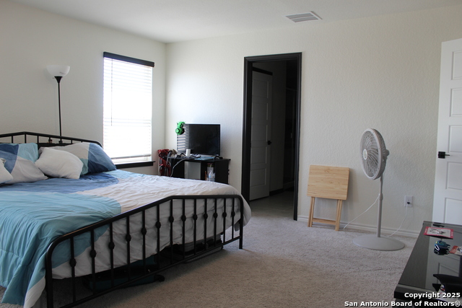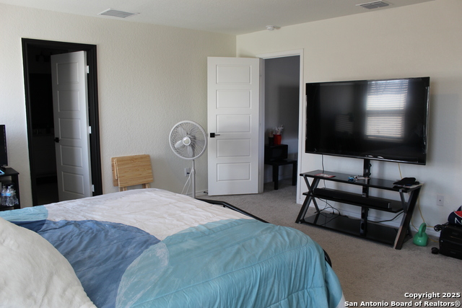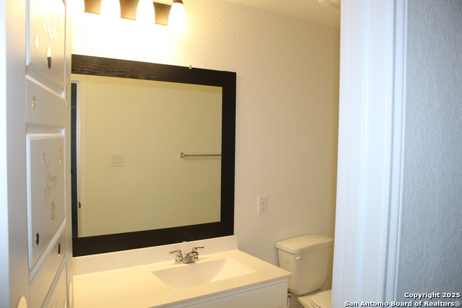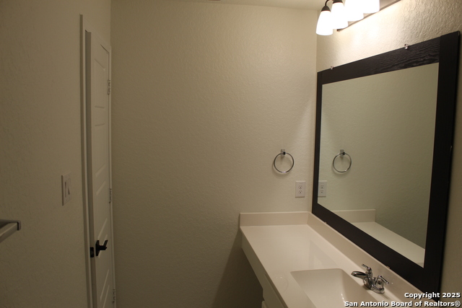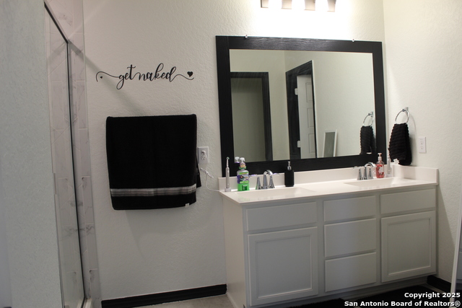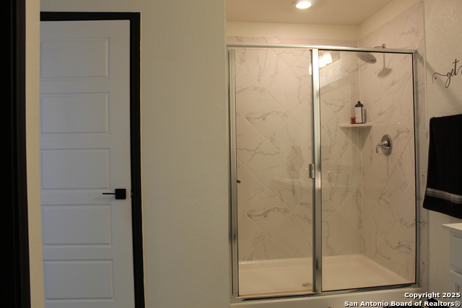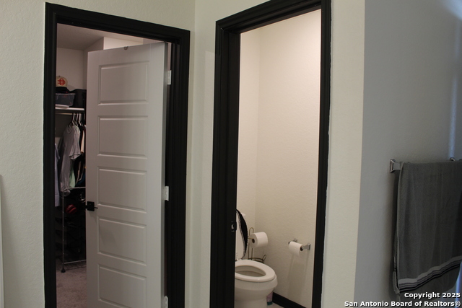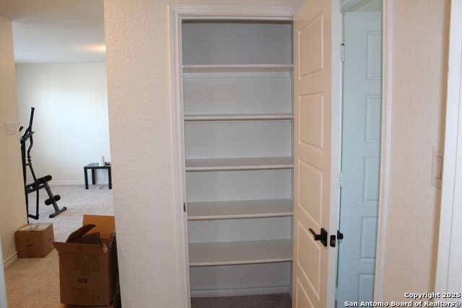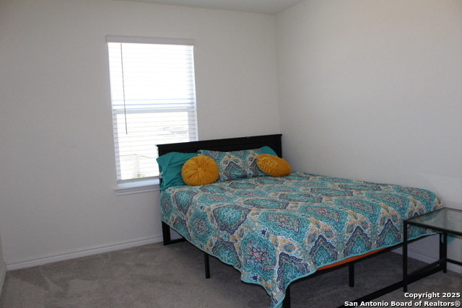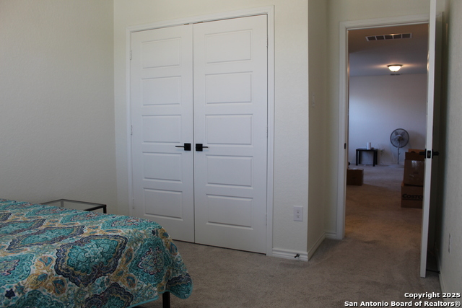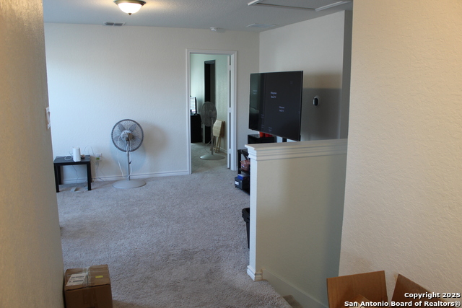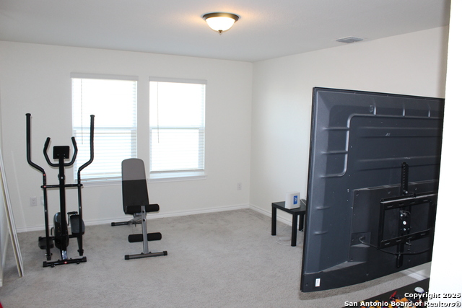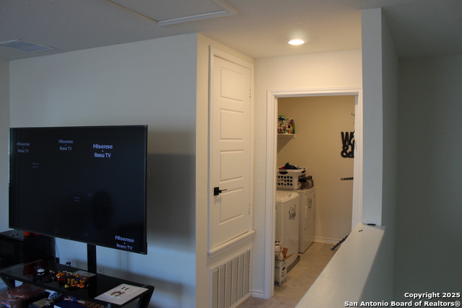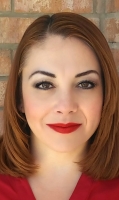8402 Amistad Cove, Converse, TX 78109
Contact Sandy Perez
Schedule A Showing
Request more information
- MLS#: 1852071 ( Single Residential )
- Street Address: 8402 Amistad Cove
- Viewed: 118
- Price: $345,000
- Price sqft: $147
- Waterfront: No
- Year Built: 2023
- Bldg sqft: 2348
- Bedrooms: 4
- Total Baths: 3
- Full Baths: 2
- 1/2 Baths: 1
- Garage / Parking Spaces: 2
- Days On Market: 148
- Additional Information
- County: BEXAR
- City: Converse
- Zipcode: 78109
- Subdivision: Escondido North
- District: Judson
- Elementary School: Escondido
- Middle School: Metzger
- High School: Wagner
- Provided by: Vylla Home
- Contact: Deborah Pyatte-Davis
- (830) 422-7513

- DMCA Notice
-
DescriptionWelcome to your dream home on a spacious corner lot! This stunning, like new home is move in ready and absolutely beautiful inside. Step into a sleek, open concept living area that seamlessly combines the kitchen, dining, and living spaces perfect for entertaining. The kitchen features a large island and plenty of room for meal prep and gatherings, while the spacious living room and full sized dining area make hosting a breeze. Upstairs, you'll find all the bedrooms, plus a versatile bonus room ideal for a home office, workout space, or game room. The conveniently located upstairs laundry room adds to the home's functionality. Additional features include: Sprinkler system Painted garage Solar panels, offering extremely low electric bills a huge benefit in today's economy! Located in a highly rated school district with abundant shopping and amenities nearby, this home offers both comfort and convenience. Don't miss out schedule your showing today!
Property Location and Similar Properties
Features
Possible Terms
- Conventional
- FHA
- VA
- Cash
Air Conditioning
- One Central
Block
- 107
Builder Name
- KB Homes
Construction
- Pre-Owned
Contract
- Exclusive Agency
Days On Market
- 108
Currently Being Leased
- No
Dom
- 108
Elementary School
- Escondido Elementary
Exterior Features
- Brick
- Siding
Fireplace
- Not Applicable
Floor
- Carpeting
- Ceramic Tile
Foundation
- Slab
Garage Parking
- Two Car Garage
Heating
- Central
Heating Fuel
- Electric
High School
- Wagner
Home Owners Association Fee
- 270
Home Owners Association Frequency
- Annually
Home Owners Association Mandatory
- Mandatory
Home Owners Association Name
- SPECTRUM
Inclusions
- Ceiling Fans
- Cook Top
Instdir
- From I-10 East
- take Exit 585 and turn left on FM-1516. Continue for 2.3 mi. and turn left on Binz-Engleman Rd. Community entrance is 1.3 mi. ahead on the right.
Interior Features
- One Living Area
- Liv/Din Combo
- Separate Dining Room
- Eat-In Kitchen
- Island Kitchen
- Breakfast Bar
- Walk-In Pantry
- Study/Library
- Game Room
- Media Room
- Utility Room Inside
- All Bedrooms Upstairs
- Laundry Room
- Walk in Closets
Kitchen Length
- 14
Legal Desc Lot
- 42
Legal Description
- CB 5080R (ESCONDIDO NORTH UT-8)
- BLOCK 107 LOT 42
Lot Description
- Corner
Middle School
- Metzger
Multiple HOA
- No
Neighborhood Amenities
- Jogging Trails
Occupancy
- Vacant
Owner Lrealreb
- No
Ph To Show
- 2102222227
Possession
- Closing/Funding
Property Type
- Single Residential
Recent Rehab
- No
Roof
- Composition
School District
- Judson
Source Sqft
- Bldr Plans
Style
- Two Story
Total Tax
- 6252
Views
- 118
Water/Sewer
- City
Window Coverings
- All Remain
Year Built
- 2023



