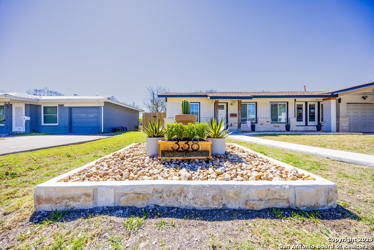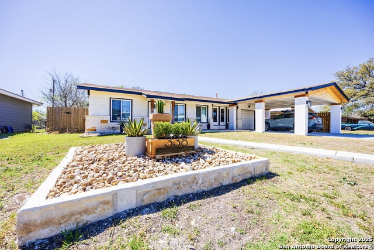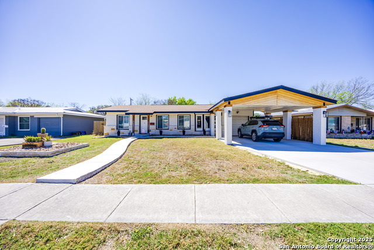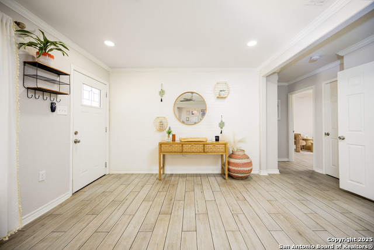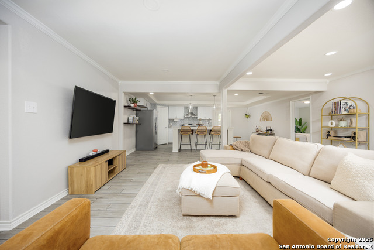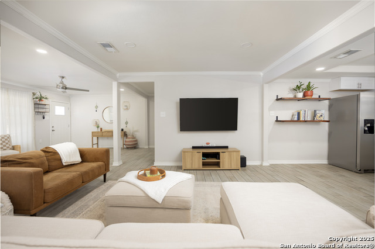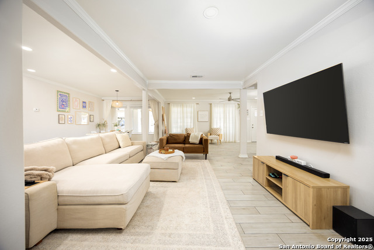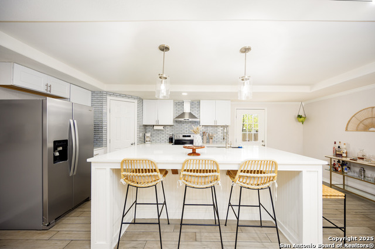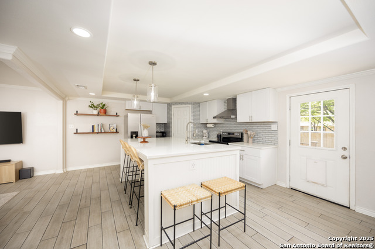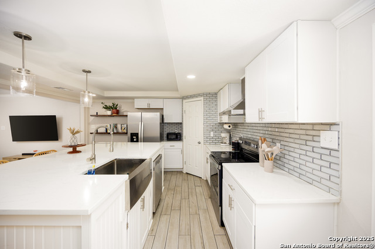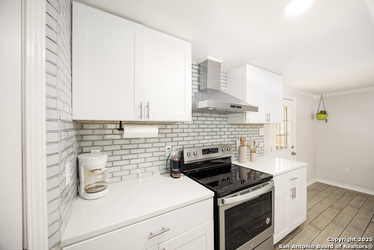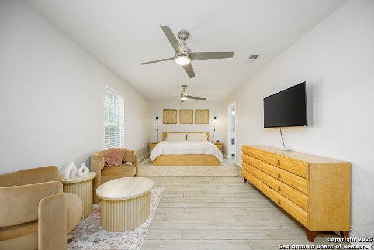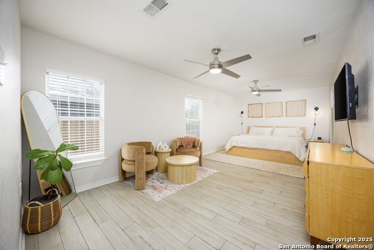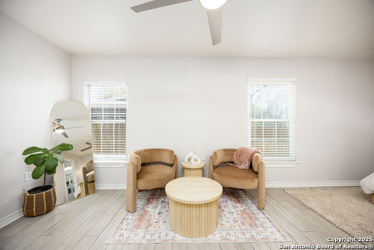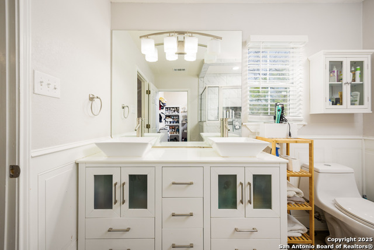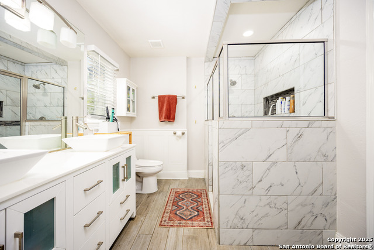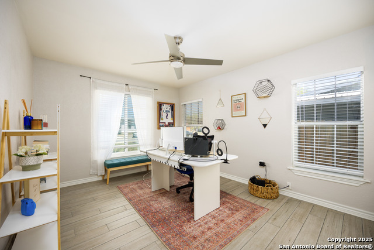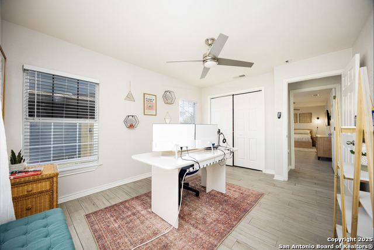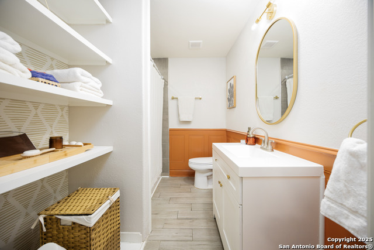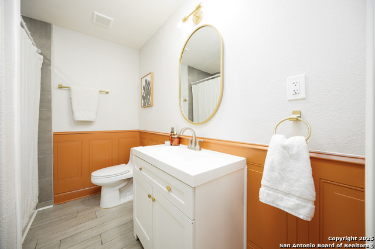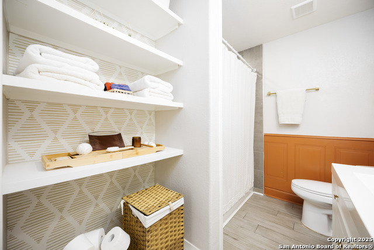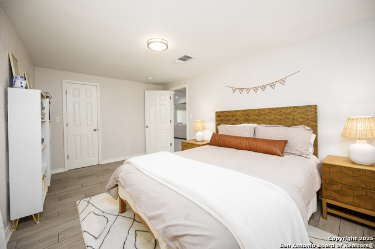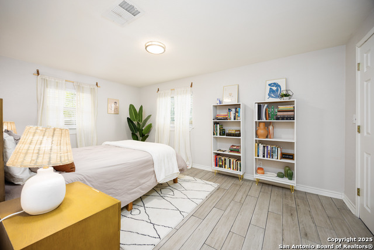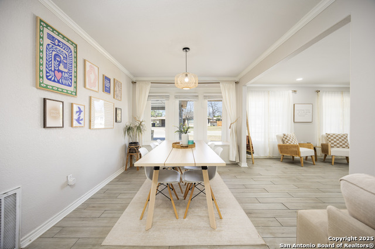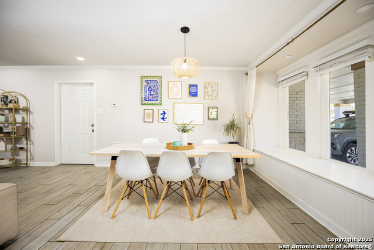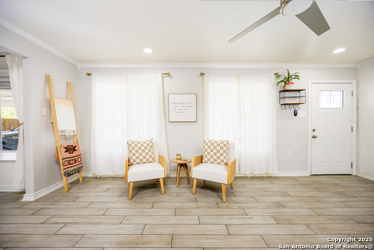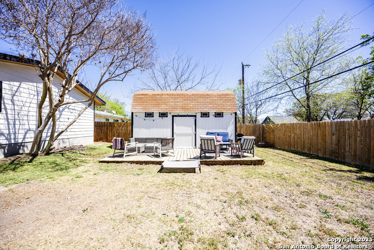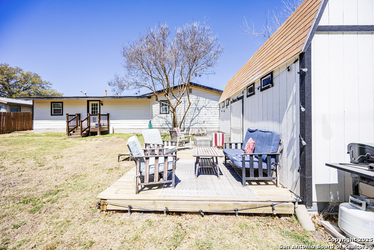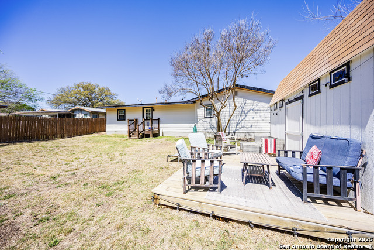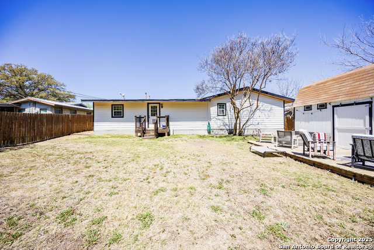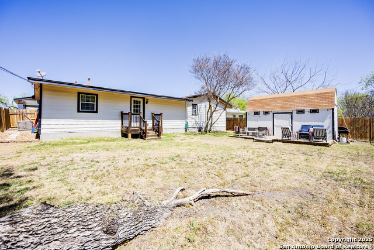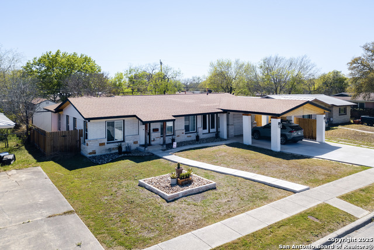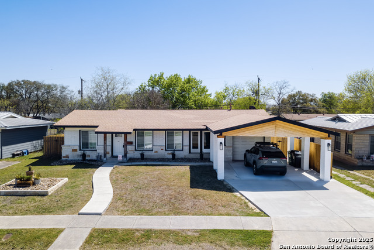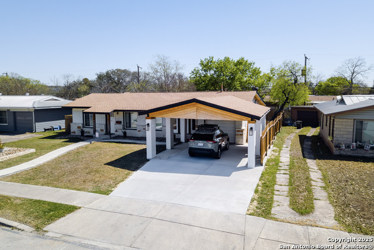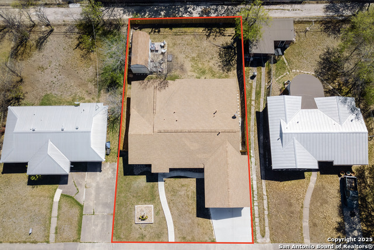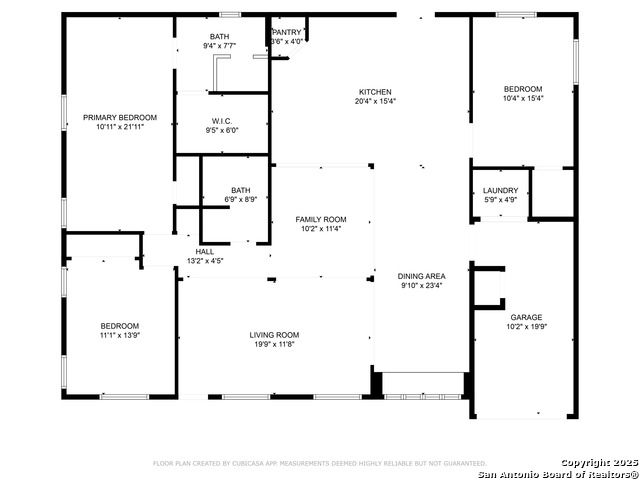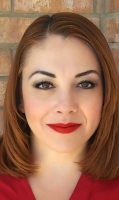338 Barbara , San Antonio, TX 78216
Contact Sandy Perez
Schedule A Showing
Request more information
- MLS#: 1851987 ( Single Residential )
- Street Address: 338 Barbara
- Viewed: 86
- Price: $375,000
- Price sqft: $196
- Waterfront: No
- Year Built: 1954
- Bldg sqft: 1909
- Bedrooms: 3
- Total Baths: 2
- Full Baths: 2
- Garage / Parking Spaces: 1
- Days On Market: 146
- Additional Information
- County: BEXAR
- City: San Antonio
- Zipcode: 78216
- Subdivision: Ridgeview
- Elementary School: Ridgeview
- Middle School: Nimitz
- High School: Lee
- Provided by: JPAR San Antonio
- Contact: Yardley Padilla
- (210) 294-0224

- DMCA Notice
-
DescriptionThis North Central Gem offers a spacious floor plan, perfect for entertaining family and friends. This 3 bedroom and 2 bath home with a versatile option for your living room space and dining room area is perfectly designed for a functional and transitional lifestyle. A classic home that offers a true sense of modern and elevated interior. The home offers a captivating floor to ceiling tile shower in the master bathroom and marble top double vanities and leads to a desirable and functional walk in closet. High end Quartz countertops in the kitchen including a sizable island with a built in sink. All stainless steel appliances, including a refrigerator, electric oven, and high energy efficient dishwasher. Ambient recessed lighting and stunning light fixtures throughout. Adorned with a unique crown molding finish in both living and dining room areas. Upgraded plumbing, electrical and new driveway (March 2025). The Porcelain tile floor throughout the entire home compliments the modern aesthetics of the house. The BACKYARD offers an extensive space perfect for hosting and entertaining friends/family. LOCATION!!!!! This lovely abode is conveniently located in North Central San Antonio with quick access to loop 410 and Highway 281, 3 minutes from the San Antonio Airport, 3 minutes from North Star Mall, 4 minutes from Alamo Heights, 2 mins from The Quarry Village ( a Shopping Center that includes department stores, restaurants and a movie theatre). This property is ONLY 10 mins from Downtown San Antonio, and The Pearl, and just 5 mins from the San Antonio Zoo. What an incredible place. Please Bring your Buyers. They will immediately fall in love with the home.
Property Location and Similar Properties
Features
Possible Terms
- Conventional
- FHA
- VA
- TX Vet
- Cash
Air Conditioning
- One Central
Apprx Age
- 71
Builder Name
- UNK
Construction
- Pre-Owned
Contract
- Exclusive Right To Sell
Days On Market
- 109
Currently Being Leased
- No
Dom
- 109
Elementary School
- Ridgeview
Exterior Features
- Brick
- Stone/Rock
- Wood
- Siding
Fireplace
- Not Applicable
Floor
- Ceramic Tile
Foundation
- Slab
Garage Parking
- One Car Garage
Heating
- Central
Heating Fuel
- Electric
High School
- Lee
Home Owners Association Mandatory
- None
Inclusions
- Ceiling Fans
- Chandelier
- Washer Connection
- Dryer Connection
- Washer
- Dryer
- Cook Top
- Microwave Oven
- Stove/Range
- Refrigerator
- Disposal
- Dishwasher
- Smoke Alarm
- Electric Water Heater
- Garage Door Opener
- City Garbage service
Instdir
- 281 S- Exit Jones Maltsberger Rd. Left on Oblate Dr
- Left on Skipper Dr
- Right on Barbara Dr
Interior Features
- One Living Area
- Liv/Din Combo
- Eat-In Kitchen
- Island Kitchen
- Walk-In Pantry
- Utility Room Inside
- Secondary Bedroom Down
- 1st Floor Lvl/No Steps
- Open Floor Plan
- Cable TV Available
- High Speed Internet
- All Bedrooms Downstairs
- Laundry Main Level
- Laundry Room
- Telephone
- Walk in Closets
- Attic - Access only
Kitchen Length
- 16
Legal Desc Lot
- 10
Legal Description
- NCB 12012 Blk 4 Lot 10
Lot Improvements
- Street Paved
- Curbs
- Sidewalks
- Streetlights
- Interstate Hwy - 1 Mile or less
Middle School
- Nimitz
Miscellaneous
- As-Is
Neighborhood Amenities
- None
Occupancy
- Owner
Other Structures
- Shed(s)
- Storage
Owner Lrealreb
- No
Ph To Show
- 210-222-2227
Possession
- Closing/Funding
Property Type
- Single Residential
Recent Rehab
- No
Roof
- Composition
Source Sqft
- Appsl Dist
Style
- One Story
- Contemporary
Total Tax
- 8387
Utility Supplier Elec
- CPS ENERGY
Utility Supplier Grbge
- CITY
Utility Supplier Water
- SAWS
Views
- 86
Water/Sewer
- Water System
Window Coverings
- All Remain
Year Built
- 1954



