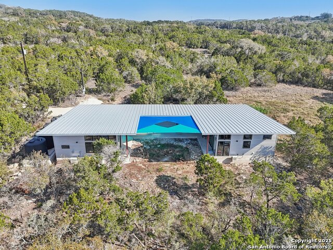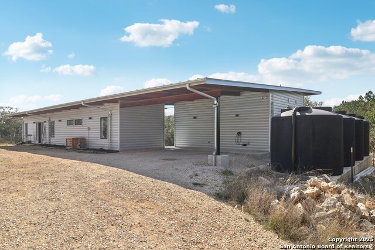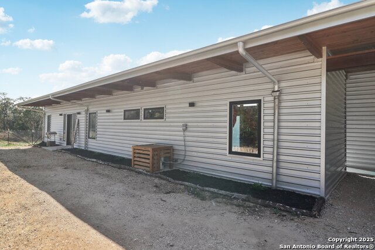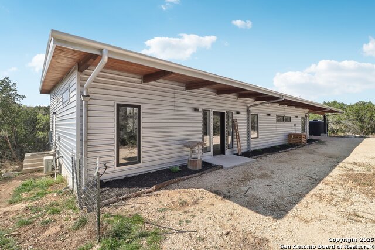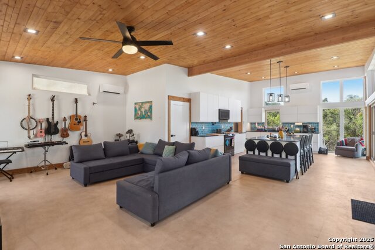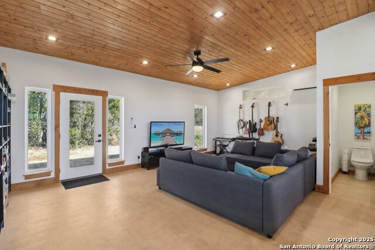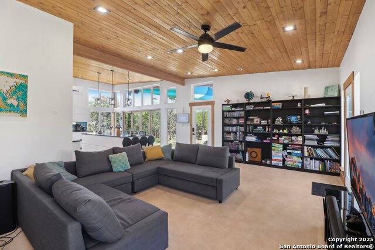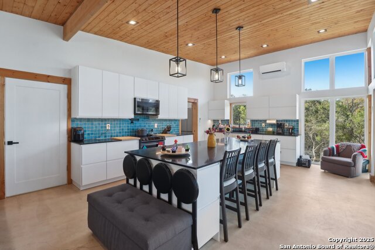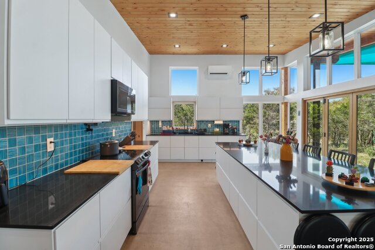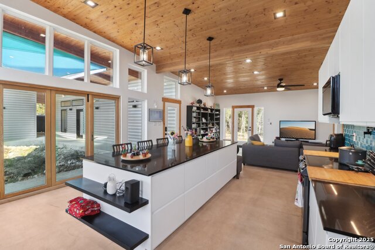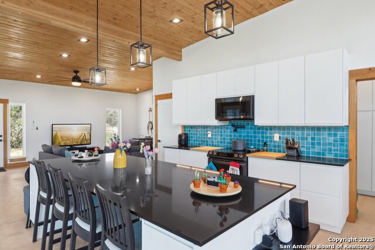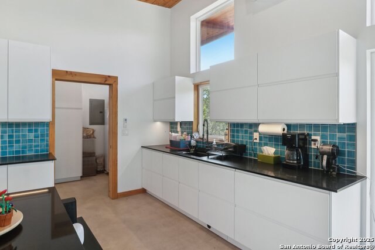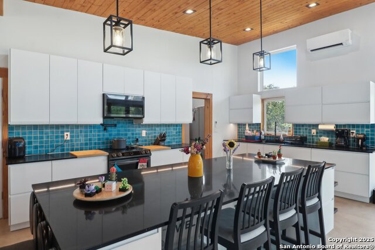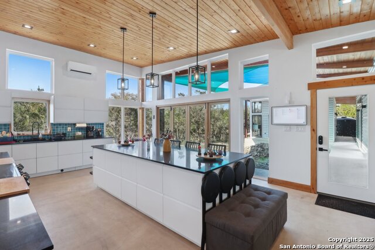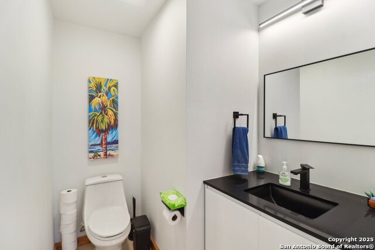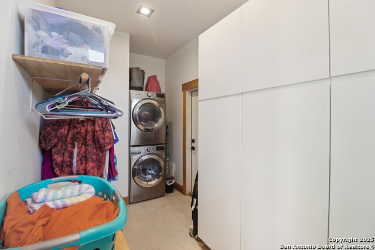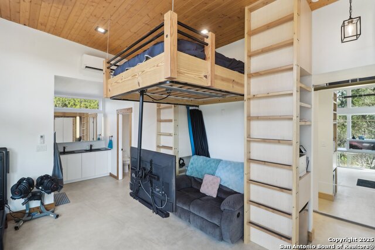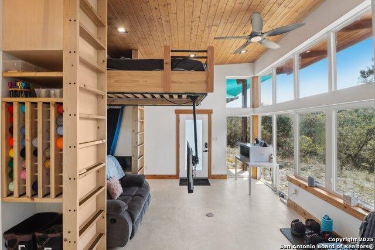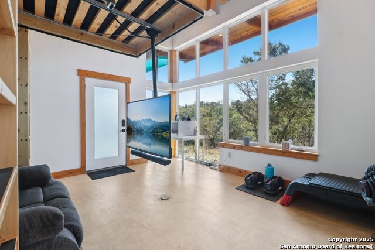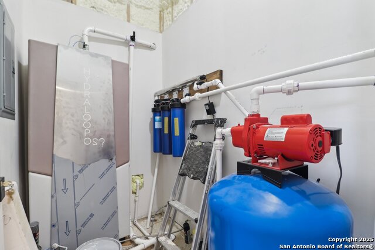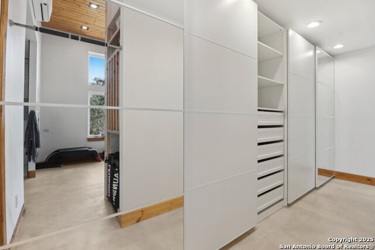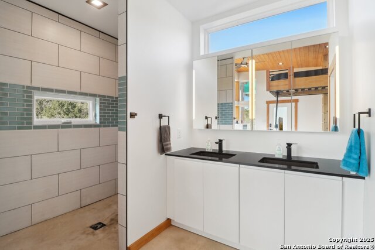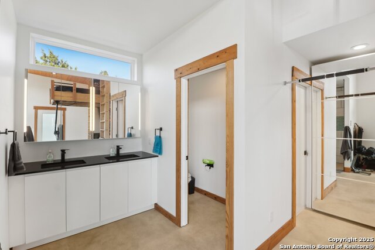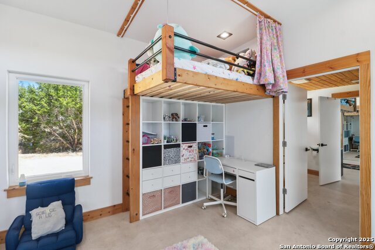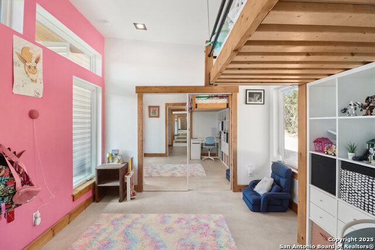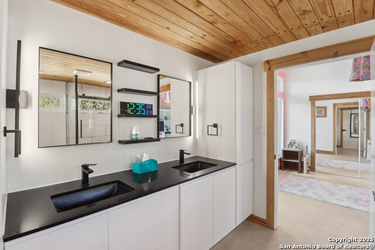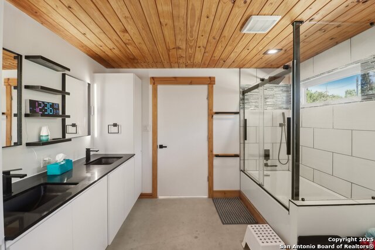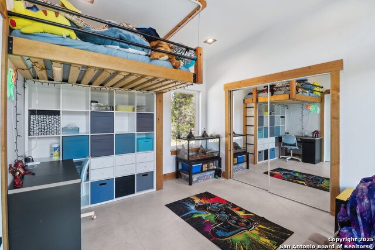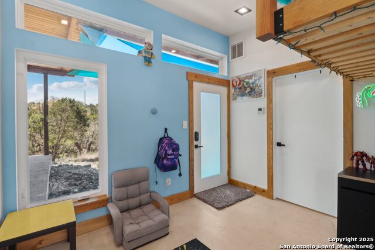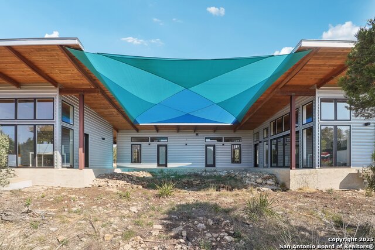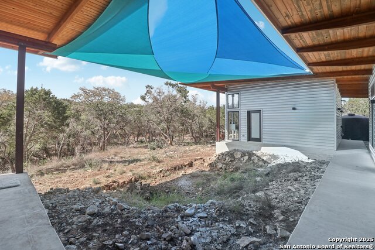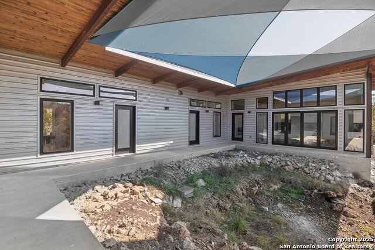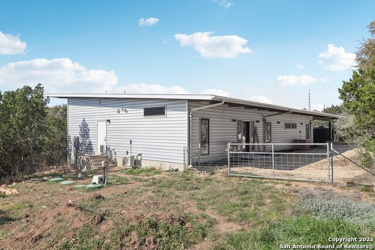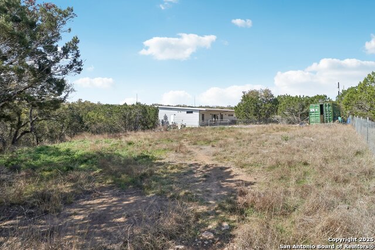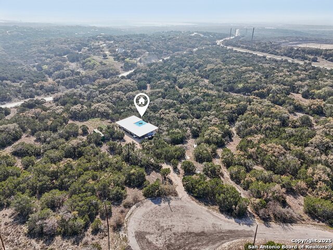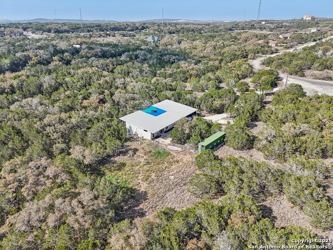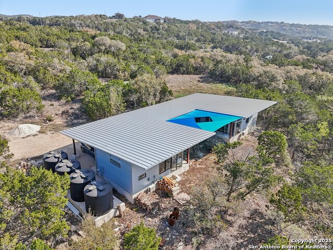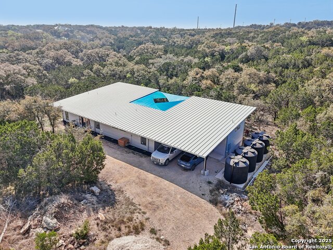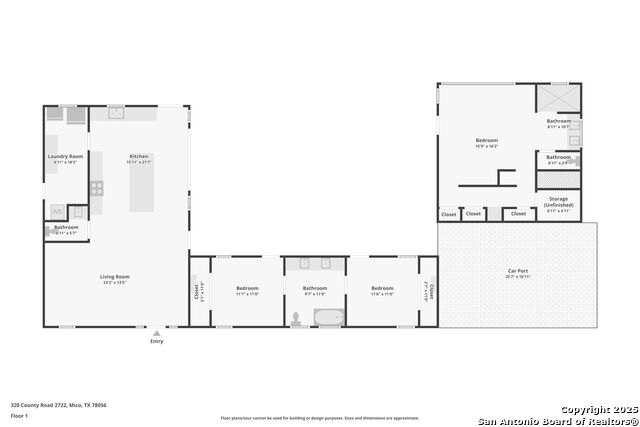320 County Road 2722, Mico, TX 78056
Contact Sandy Perez
Schedule A Showing
Request more information
- MLS#: 1851512 ( Single Residential )
- Street Address: 320 County Road 2722
- Viewed: 67
- Price: $450,000
- Price sqft: $247
- Waterfront: No
- Year Built: 2022
- Bldg sqft: 1824
- Bedrooms: 3
- Total Baths: 3
- Full Baths: 2
- 1/2 Baths: 1
- Garage / Parking Spaces: 1
- Days On Market: 183
- Additional Information
- County: MEDINA
- City: Mico
- Zipcode: 78056
- Subdivision: Bear Springs Ranch
- District: Medina Valley I.S.D.
- Elementary School: Call District
- Middle School: Call District
- High School: Call District
- Provided by: eXp Realty
- Contact: Christopher Beal
- (210) 882-8583

- DMCA Notice
-
DescriptionModern Hill Country Retreat on 5.05 Acres No HOA! Nestled in the scenic Bear Springs Ranch community, this 3 bedroom, 2.5 bath contemporary home offers the perfect blend of luxury, sustainability, and Hill Country charm, with no HOA restrictions. Set on a private 5.05 acre lot, the open concept design features vaulted wood ceilings, expansive windows, and sleek finishes throughout. The modern kitchen stuns with white cabinetry, a bold blue tile backsplash, black quartz countertops, and a large island ideal for hosting. The spacious layout flows effortlessly into the dining and living areas, creating a comfortable space for everyday living and entertaining. The primary suite is a true retreat with a spa style ensuite bath, while two additional bedrooms and ample storage complete the interior. Built with eco conscious living in mind, the property includes a cutting edge Hydroloop water recycling system, a 10,000 gallon rainwater catchment tank, and a 40 foot shipping container for extra storage or workshop potential. Step outside to enjoy breathtaking Hill Country views from the covered patio or roam the expansive acreage perfect for nature lovers, future enhancements, or peaceful stargazing under wide Texas skies.
Property Location and Similar Properties
Features
Possible Terms
- Conventional
- Cash
Accessibility
- No Carpet
- First Floor Bedroom
Air Conditioning
- 3+ Window/Wall
- Other
Builder Name
- Built Green Custom Homes
Construction
- Pre-Owned
Contract
- Exclusive Right To Sell
Days On Market
- 144
Currently Being Leased
- No
Dom
- 144
Elementary School
- Call District
Energy Efficiency
- Tankless Water Heater
- Programmable Thermostat
- Double Pane Windows
- Foam Insulation
- Ceiling Fans
Exterior Features
- Aluminum
- Metal Structure
Fireplace
- Not Applicable
Floor
- Unstained Concrete
Foundation
- Slab
Garage Parking
- Attached
Green Features
- Low Flow Commode
- Rain Water Catchment
- Mechanical Fresh Air
Heating
- 3+ Units
Heating Fuel
- Electric
High School
- Call District
Home Owners Association Mandatory
- None
Home Faces
- North
Inclusions
- Ceiling Fans
- Washer Connection
- Dryer Connection
- Self-Cleaning Oven
- Microwave Oven
- Stove/Range
- Dishwasher
- Ice Maker Connection
- Smoke Alarm
- Electric Water Heater
- Smooth Cooktop
- Solid Counter Tops
- 2+ Water Heater Units
- Private Garbage Service
Instdir
- From 1604 exit Culebra outside the loop. Turn right CR 2722 then right on CR 2722 follow to end driveway is on right at the end of road.
Interior Features
- One Living Area
- Liv/Din Combo
- Island Kitchen
- High Ceilings
- Open Floor Plan
- Laundry Main Level
- Walk in Closets
- Attic - Storage Only
Kitchen Length
- 16
Legal Desc Lot
- 60
Legal Description
- Bear Spring Ranch Unit 1 Lot 60; Acres 5.046
Lot Description
- Cul-de-Sac/Dead End
- 5 - 14 Acres
- Wooded
- Secluded
Lot Improvements
- Street Paved
- Asphalt
- County Road
Middle School
- Call District
Miscellaneous
- No City Tax
- Virtual Tour
- Cluster Mail Box
- School Bus
Neighborhood Amenities
- None
Occupancy
- Owner
Other Structures
- Storage
Owner Lrealreb
- No
Ph To Show
- 210.222.2227
Possession
- Closing/Funding
Property Type
- Single Residential
Recent Rehab
- No
Roof
- Metal
School District
- Medina Valley I.S.D.
Source Sqft
- Appsl Dist
Style
- One Story
- Other
Total Tax
- 9135.81
Utility Supplier Elec
- CPS
Utility Supplier Grbge
- AC Disposal
Utility Supplier Water
- Rainwater
Views
- 67
Virtual Tour Url
- https://www.zillow.com/view-imx/d6d2f0fe-988c-487f-b0e6-4edb420da33f?initialViewType=pano
Water/Sewer
- Septic
- Water Storage
- Other
Window Coverings
- All Remain
Year Built
- 2022

