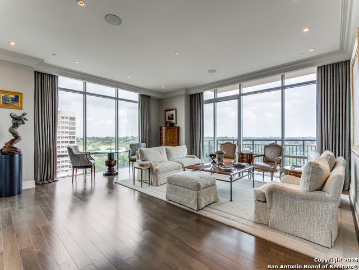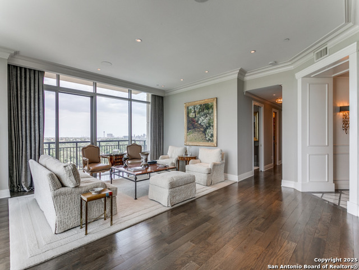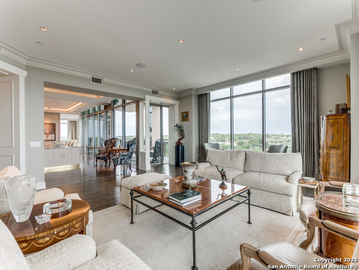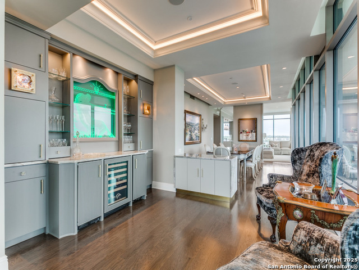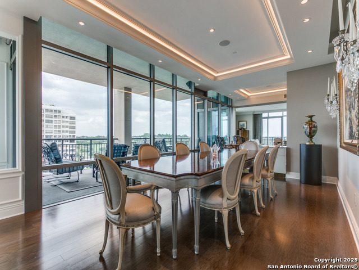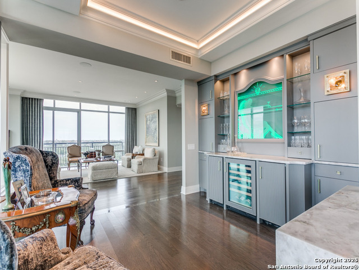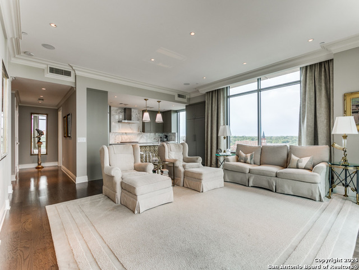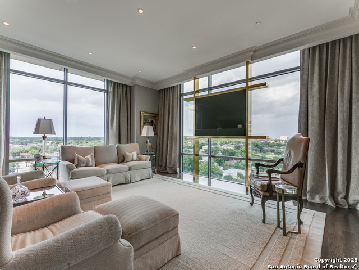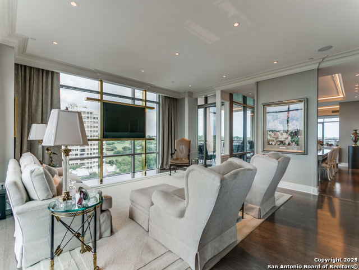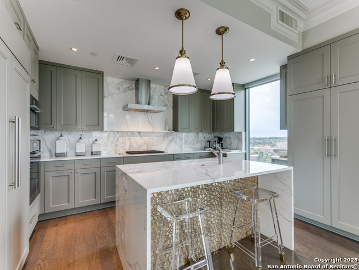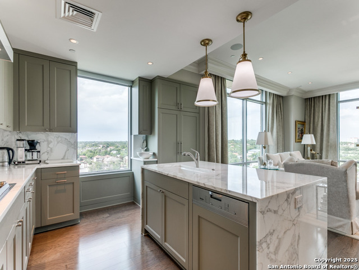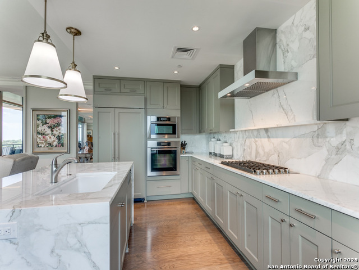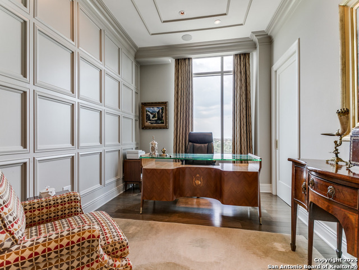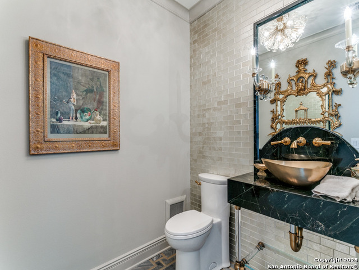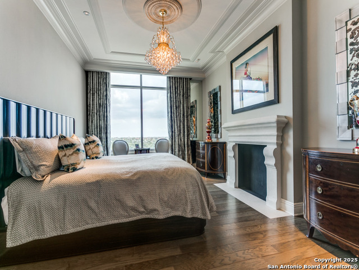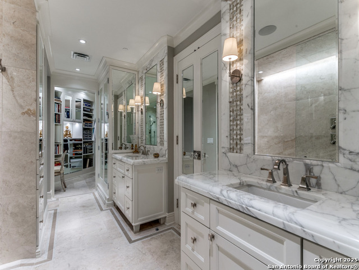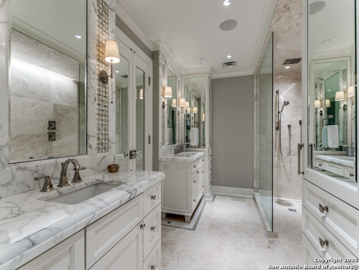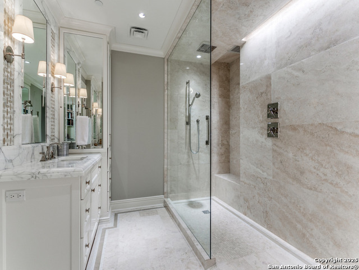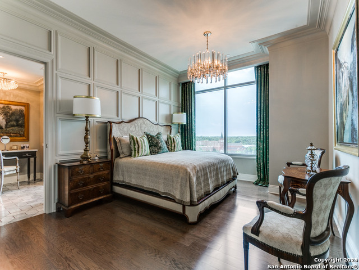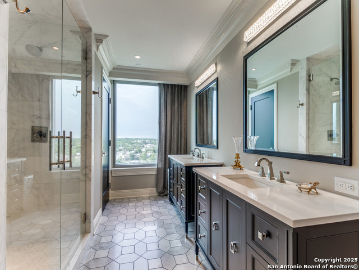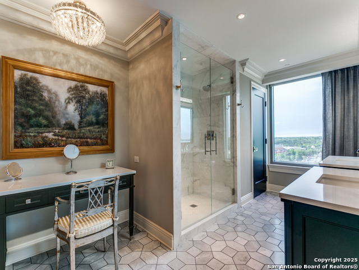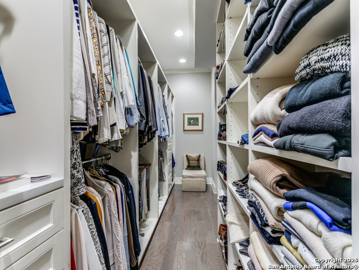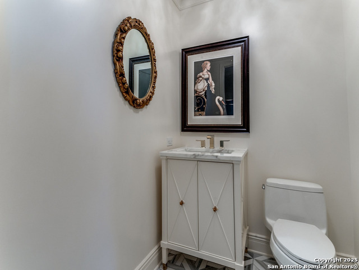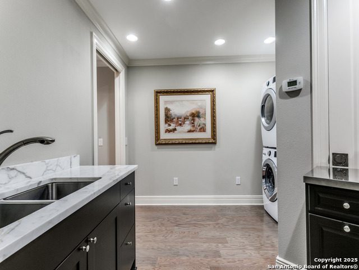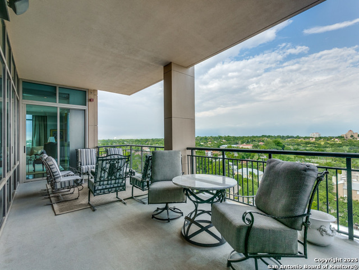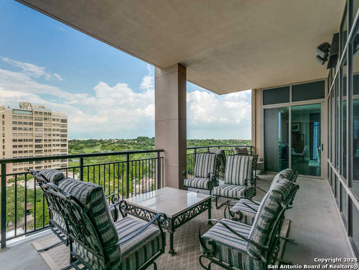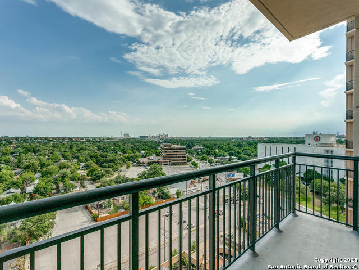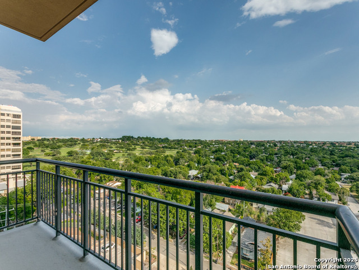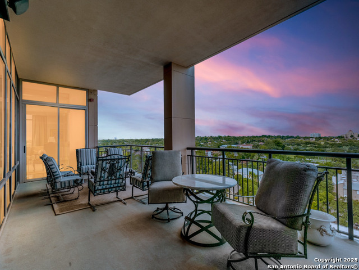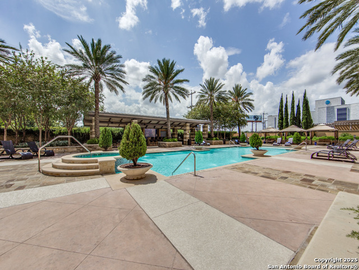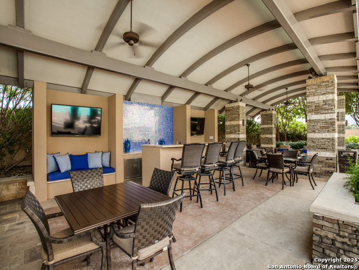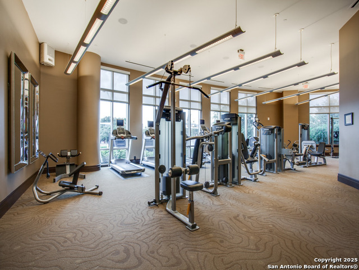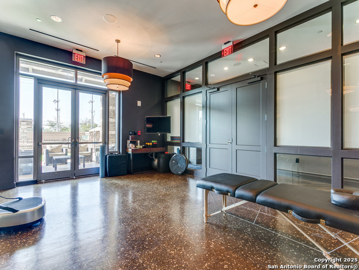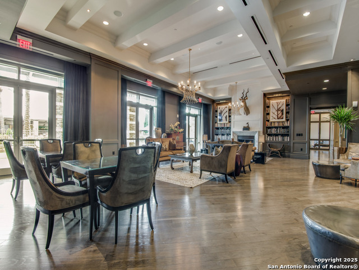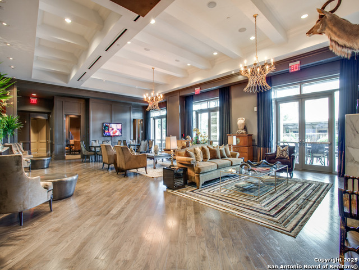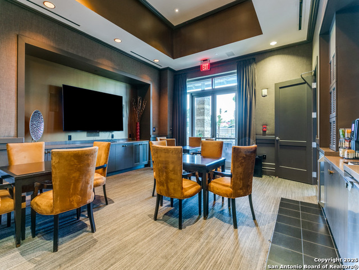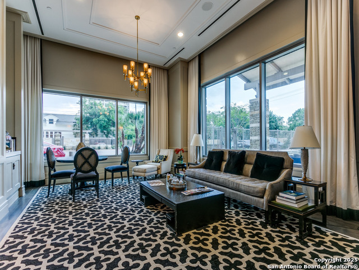4242 Broadway 1001, San Antonio, TX 78209
Contact Sandy Perez
Schedule A Showing
Request more information
- MLS#: 1851370 ( Condominium/Townhome )
- Street Address: 4242 Broadway 1001
- Viewed: 164
- Price: $2,650,000
- Price sqft: $684
- Waterfront: No
- Year Built: 2008
- Bldg sqft: 3877
- Bedrooms: 3
- Total Baths: 4
- Full Baths: 2
- 1/2 Baths: 2
- Garage / Parking Spaces: 4
- Additional Information
- County: BEXAR
- City: San Antonio
- Zipcode: 78209
- Building: The Broadway San Antonio
- District: San Antonio I.S.D.
- Elementary School: Call District
- Middle School: Call District
- High School: Call District
- Provided by: Phyllis Browning Company
- Contact: Craig Browning
- (210) 824-7878

- DMCA Notice
-
DescriptionWelcome to your new sanctuary of sophistication at The Broadway in San Antonio. This luxurious penthouse suite offers an elegant combination of modern design and timeless elegance, perfect for those seeking a refined lifestyle. 4242 Broadway Unit 1001 offers an open floor plan and upon entry, you are immediately greeted by the breathtaking sunrise views to the east and stunning downtown vistas. The seamless flow from room to room creates a spacious and inviting atmosphere, perfect for both relaxation and entertaining. This magnificent penthouse boasts dual primary suites, each offering incredible views of the San Antonio Country Club Golf Course. Imagine waking up to the serene greens from one of your two private balconies one oriented eastward for morning tranquility and the other providing sweeping downtown views. The two expansive living areas cater to your every need. The formal living room is ideal for hosting guests, while the family room off the kitchen is perfect for more intimate gatherings. Both spaces are complemented by two conveniently located half bathrooms, ensuring comfort and privacy for you and your guests. Experience the height of luxury with retractable blinds on all windows, excluding the hallway, allowing you to control the natural light to suit your mood. The bar area adjacent to the dining room is a sophisticated touch, complete with a mini refrigerator and wine cooler, perfect for entertaining. Dine in style under the cove lighting and accent spots of the elegant dining room. The family room, featuring a floating art piece for the television, adds a contemporary flair to your entertainment space. The state of the art kitchen is a chef's dream, equipped with Miele and Subzero appliances, marble countertops and backsplash, and an expanded area for additional storage. The thoughtfully designed laundry area, conveniently located near the back entrance and close to the first bedroom, includes a sink and ample storage space, making household tasks a breeze. The third bedroom, currently used as an office, offers a quiet retreat for productivity. The second bedroom, one of the primary suites located on the south side, is wheelchair accessible and features a bathroom with marble countertops, double sinks, an office space within the closet area, and a charming faux fireplace for added warmth and ambiance. The first bedroom, the north side primary suite, boasts a luxurious bathroom with marble countertops and floors, double sinks, and an extra long counter, providing a spa like experience every day. Discover the epitome of luxury living at The Broadway.
Property Location and Similar Properties
Features
Possible Terms
- Cash
- Conventional
Accessibility
- 2+ Access Exits
- Hallways 42" Wide
- Doors-Swing-In
- Near Bus Line
- Level Lot
- No Stairs
- Wheelchair Accessible
- Wheelchair Height Mailbox
- Wheelchair Ramp(s)
Air Conditioning
- Two Central
Apprx Age
- 17
Builder Name
- McCombs Properties
Common Area Amenities
- Elevator
- Party Room
- Clubhouse
- Pool
- Spa Adj/Pool
- Hot Tub
- Exercise Room
- BBQ/Picnic Area
- Near Shopping
- Basketball Court
- Sports Court
- Dog Park
Condominium Management
- On-Site Management
- Professional Mgmt Co.
Construction
- Pre-Owned
Contract
- Exclusive Right To Sell
Days On Market
- 137
Dom
- 67
Elementary School
- Call District
Energy Efficiency
- Programmable Thermostat
- Low E Windows
- High Efficiency Water Heater
- Ceiling Fans
Exterior Features
- Stucco
- 4 Sides Masonry
Fee Includes
- Some Utilities
- Condo Mgmt
- Common Area Liability
- Common Maintenance
- Trash Removal
Fireplace
- One
- Mock Fireplace
Floor
- Marble
- Wood
- Stone
Garage Parking
- Four or More Car Garage
Heating
- Central
Heating Fuel
- Electric
High School
- Call District
Home Owners Association Fee
- 4200
Home Owners Association Frequency
- Monthly
Home Owners Association Mandatory
- Mandatory
Home Owners Association Name
- THE BROADWAY - SAN ANTONIO
Inclusions
- Ceiling Fans
- Washer Connection
- Dryer Connection
- Washer
- Dryer
- Cook Top
- Built-In Oven
- Self-Cleaning Oven
- Microwave Oven
- Gas Cooking
- Refrigerator
- Disposal
- Dishwasher
- Vent Fan
- Smoke Alarm
- Garage Door Opener
- Double Ovens
- Custom Cabinets
- Central Distribution Plumbing System
- Private Garbage Service
- City Water
Instdir
- Broadway & Hildebrand
Interior Features
- Two Living Area
- Separate Dining Room
- Eat-In Kitchen
- Island Kitchen
- Walk-In Pantry
- Study/Library
- Open Floor Plan
- Cable TV Available
- Laundry Room
- Walk In Closets
Kitchen Length
- 17
Legal Desc Lot
- 1001
Legal Description
- Ncb 6096 (The Broadway San Antonio A Condominium)
- Unit 1001
Middle School
- Call District
Miscellaneous
- Pet Restrictions
Multiple HOA
- No
Owner Lrealreb
- No
Ph To Show
- 210-222-2227
Possession
- Closing/Funding
Property Type
- Condominium/Townhome
School District
- San Antonio I.S.D.
Security
- Controlled Access
- Closed Circuit TV
Source Sqft
- Appsl Dist
Stories In Building
- 21
Total Tax
- 51243.02
Total Number Of Units
- 81
Unit Number
- 1001
Utility Supplier Elec
- CPS
Utility Supplier Gas
- HOA
Utility Supplier Grbge
- HOA
Utility Supplier Sewer
- HOA
Utility Supplier Water
- HOA
Views
- 164
Window Coverings
- All Remain
Year Built
- 2008



