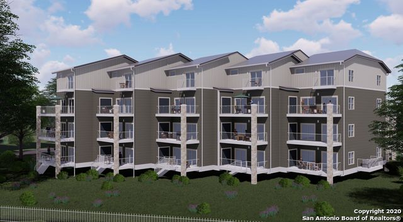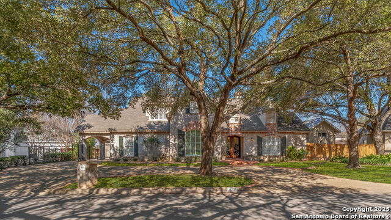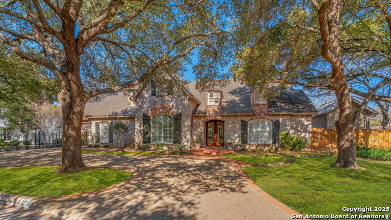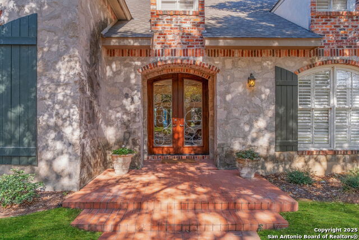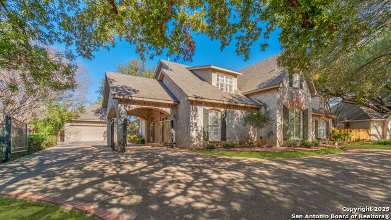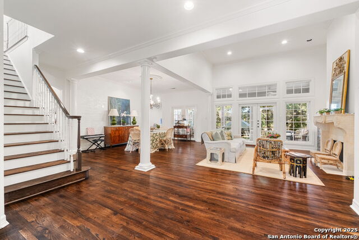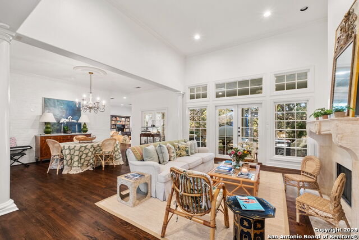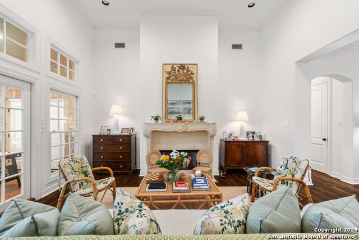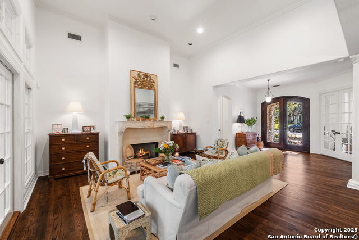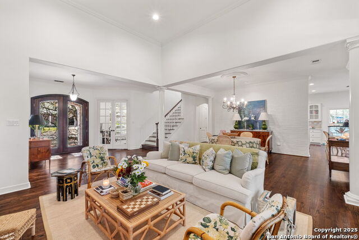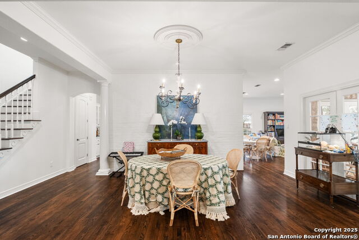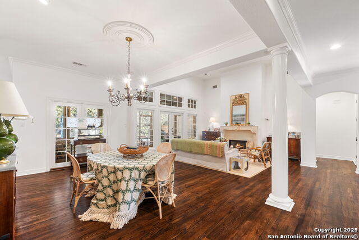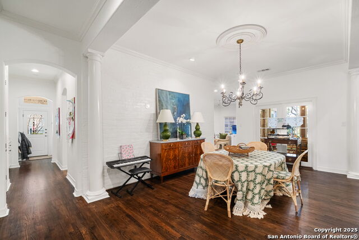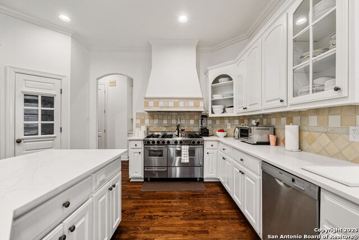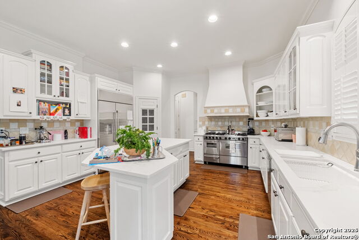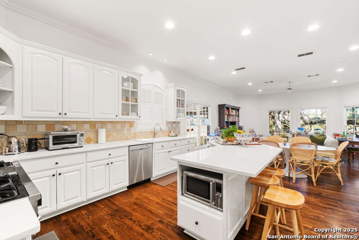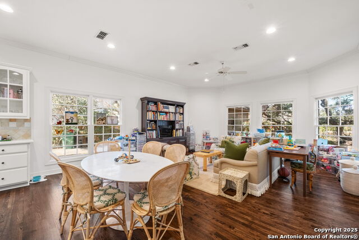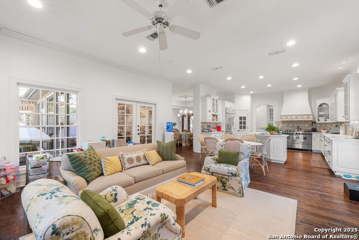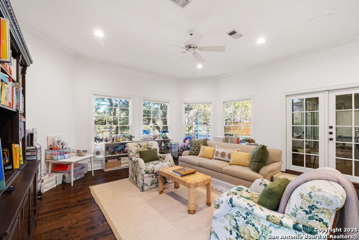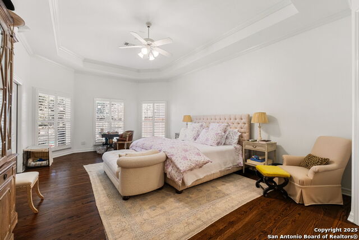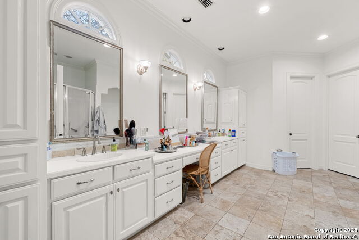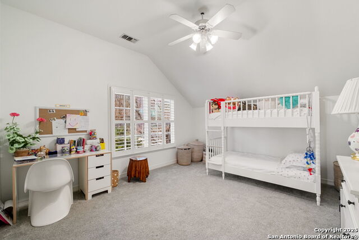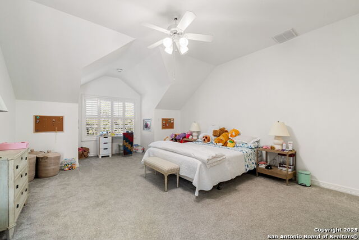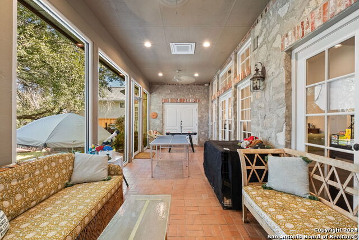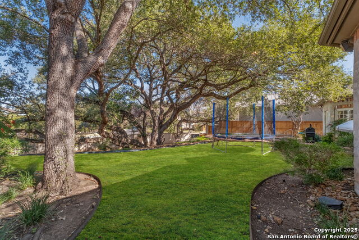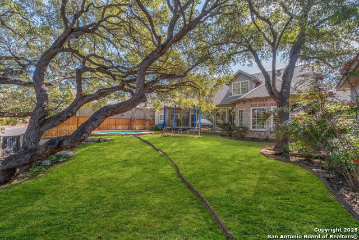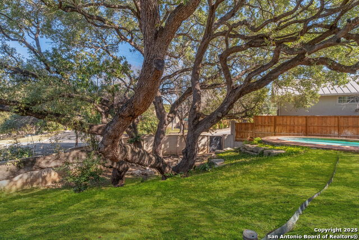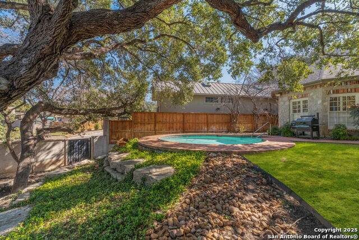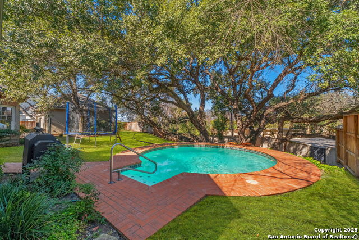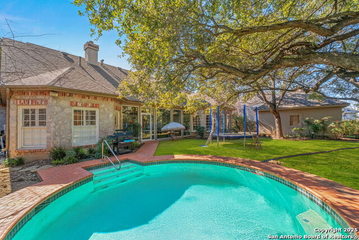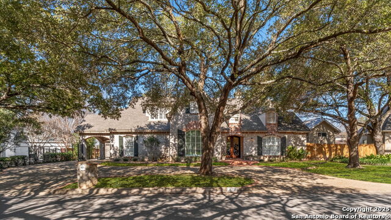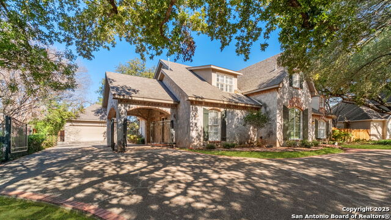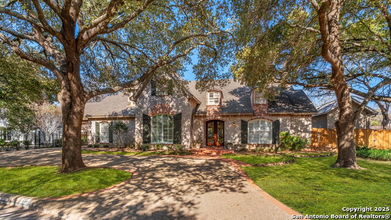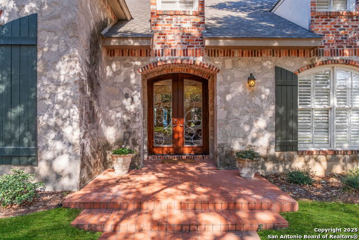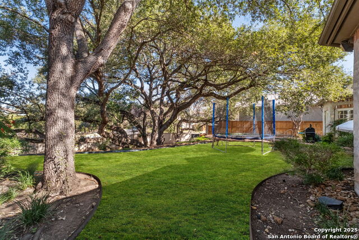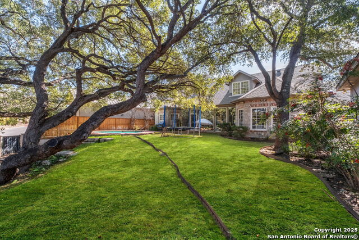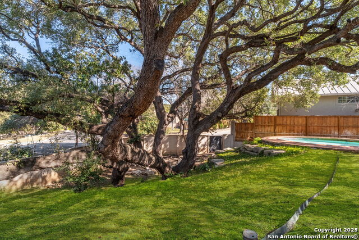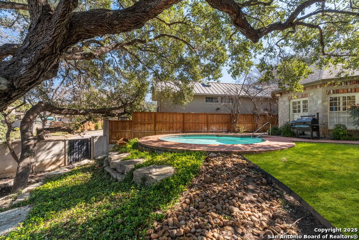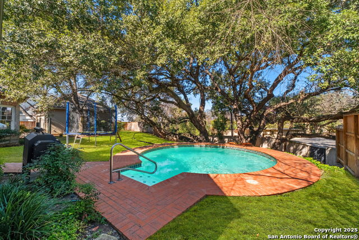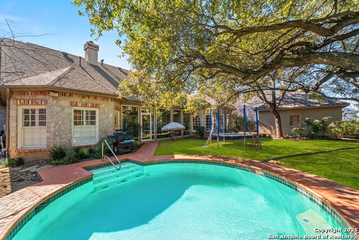825 College , Alamo Heights, TX 78209
Contact Sandy Perez
Schedule A Showing
Request more information
- MLS#: 1850769 ( Single Residential )
- Street Address: 825 College
- Viewed: 123
- Price: $1,650,000
- Price sqft: $432
- Waterfront: No
- Year Built: 1997
- Bldg sqft: 3823
- Bedrooms: 3
- Total Baths: 4
- Full Baths: 3
- 1/2 Baths: 1
- Garage / Parking Spaces: 2
- Days On Market: 128
- Additional Information
- County: BEXAR
- City: Alamo Heights
- Zipcode: 78209
- Subdivision: Alamo Heights
- District: Alamo Heights I.S.D.
- Elementary School: Cambridge
- Middle School: Alamo Heights
- High School: Alamo Heights
- Provided by: Phyllis Browning Company
- Contact: Christina Labatt
- (210) 383-6762

- DMCA Notice
-
DescriptionNestled at the end of a serene cul de sac, this exceptional 3 bedroom, 3.5 bath home offers the perfect combination of luxury, comfort, and privacy in one of Alamo Heights' most coveted neighborhoods. The home features a spacious downstairs primary suite, complete with a large, spa like bathroom and double walk in closets. In the heart of the home is the gourmet island kitchen, which boasts a generous walk in pantry and seamlessly opens to the light filled family room. Downstairs you will also find a spacious office and a sunroom, offering ample dual purpose spaces. The large laundry room has an abundant amount of storage space. Upstairs, you'll find two additional bedrooms, each with its own ensuite bathroom. Step outside to the expansive backyard and you'll find a beautiful pool surrounded by mature trees. The private, secluded setting ensures you can enjoy the outdoors in peace. There is also ample parking, with a circular drive, inviting porta cache and a nice size two car garage.
Property Location and Similar Properties
Features
Possible Terms
- Conventional
- Cash
Accessibility
- First Floor Bath
- Full Bath/Bed on 1st Flr
- First Floor Bedroom
Air Conditioning
- Three+ Central
Apprx Age
- 28
Block
- 156
Builder Name
- Unknown
Construction
- Pre-Owned
Contract
- Exclusive Right To Sell
Days On Market
- 112
Currently Being Leased
- Yes
Dom
- 112
Elementary School
- Cambridge
Energy Efficiency
- Programmable Thermostat
- Double Pane Windows
Exterior Features
- Brick
- Stone/Rock
Fireplace
- One
- Living Room
Floor
- Carpeting
- Ceramic Tile
- Wood
Foundation
- Slab
Garage Parking
- Two Car Garage
Heating
- Central
Heating Fuel
- Electric
High School
- Alamo Heights
Home Owners Association Mandatory
- None
Inclusions
- Ceiling Fans
- Washer Connection
- Dryer Connection
- Built-In Oven
- Disposal
- Dishwasher
- Ice Maker Connection
- Solid Counter Tops
- Double Ovens
Instdir
- Broadway
Interior Features
- Two Living Area
- Eat-In Kitchen
- Two Eating Areas
- Island Kitchen
- Breakfast Bar
- Walk-In Pantry
- Study/Library
- Florida Room
- Utility Room Inside
- High Ceilings
- Open Floor Plan
- Laundry Main Level
- Laundry Lower Level
- Laundry Room
- Walk in Closets
- Attic - Partially Floored
Kitchen Length
- 16
Legal Desc Lot
- 10
Legal Description
- Cb 4024 Blk 156 Lot 10 (The Tmi Property Subd)
Lot Description
- Cul-de-Sac/Dead End
Lot Improvements
- Street Paved
- Curbs
Middle School
- Alamo Heights
Neighborhood Amenities
- None
Occupancy
- Tenant
Owner Lrealreb
- No
Ph To Show
- 210-222-2227
Possession
- Closing/Funding
Property Type
- Single Residential
Recent Rehab
- No
Roof
- Heavy Composition
School District
- Alamo Heights I.S.D.
Source Sqft
- Appsl Dist
Style
- Two Story
- Traditional
Total Tax
- 29114
Utility Supplier Elec
- CPS
Utility Supplier Gas
- CPS
Utility Supplier Grbge
- CITY
Utility Supplier Sewer
- CITY
Utility Supplier Water
- CITY
Views
- 123
Water/Sewer
- Water System
Window Coverings
- All Remain
Year Built
- 1997
