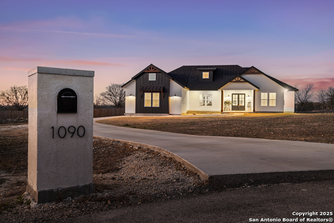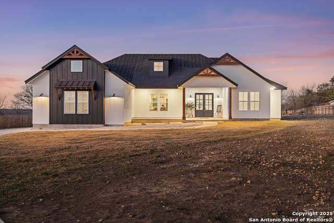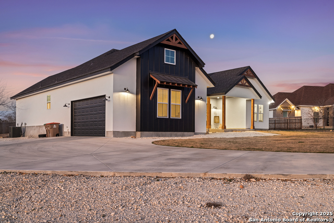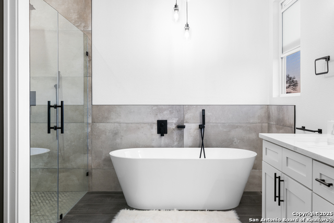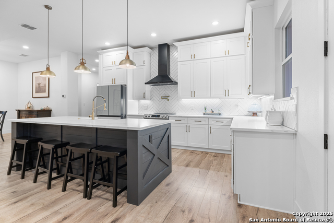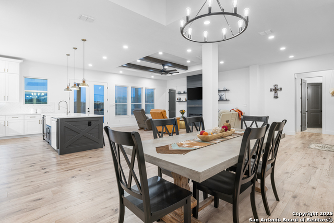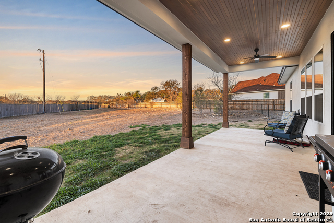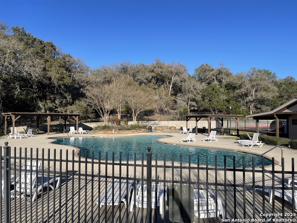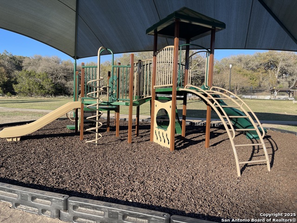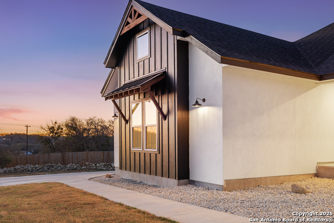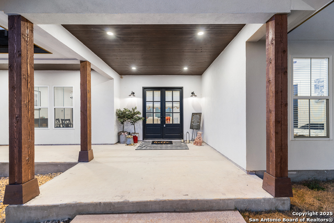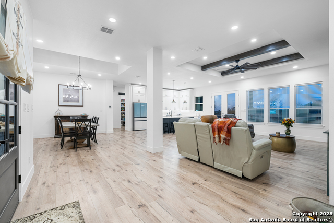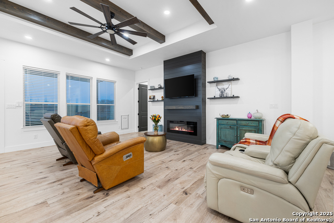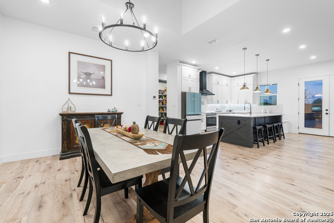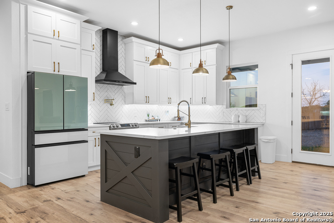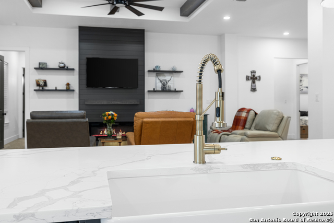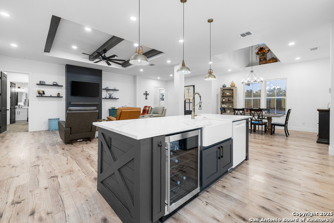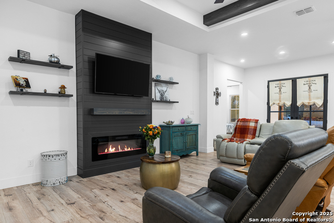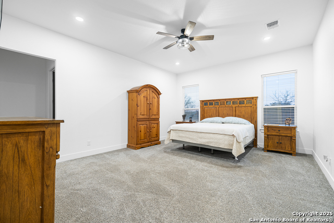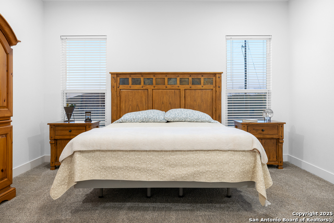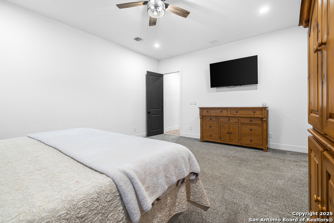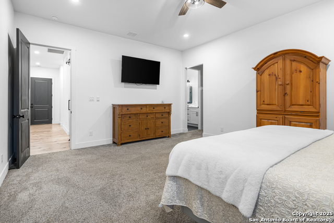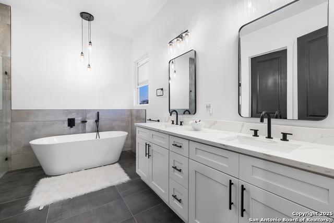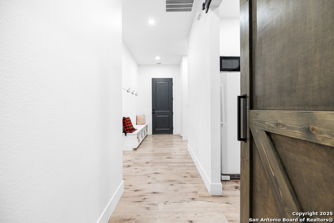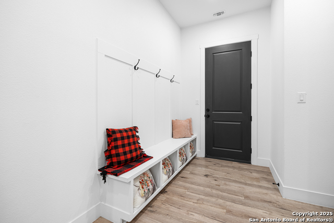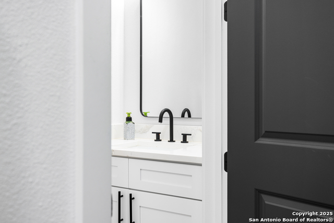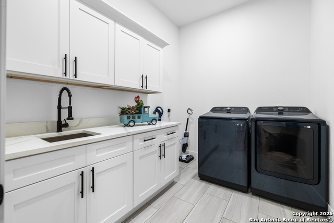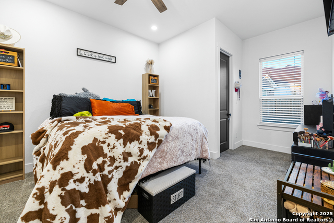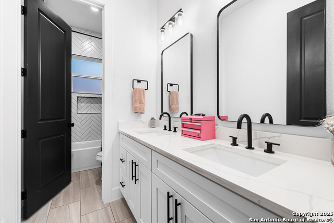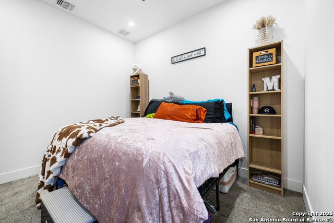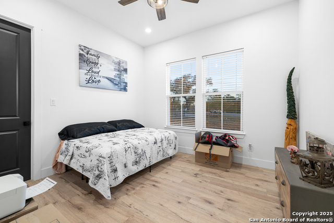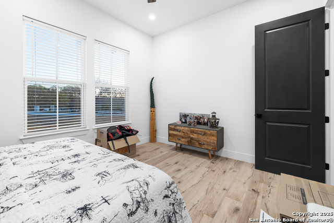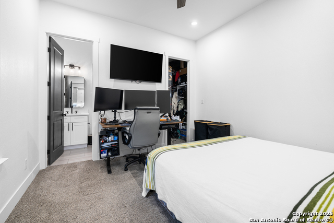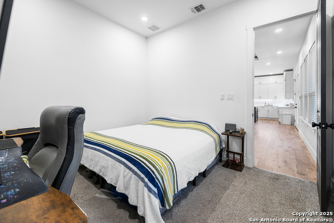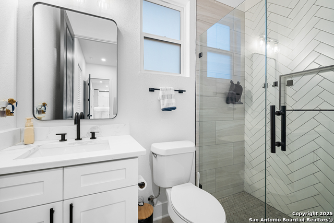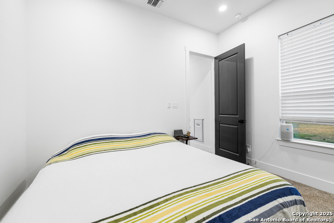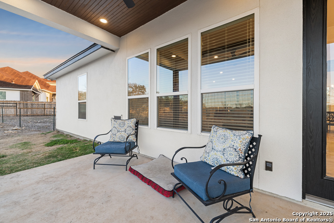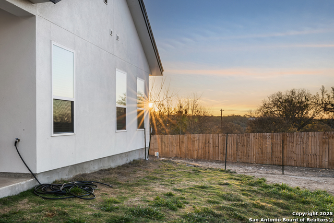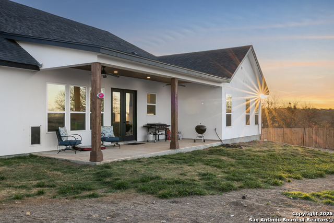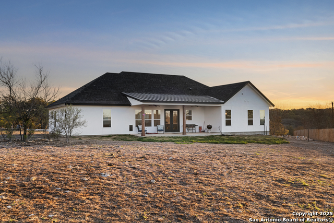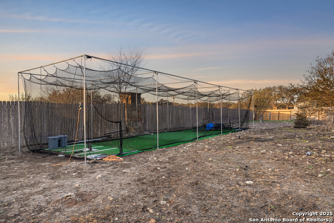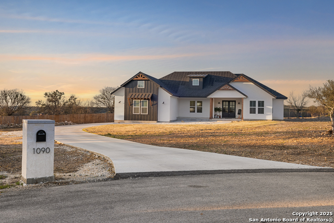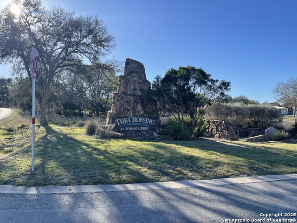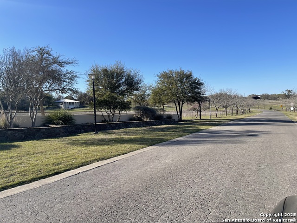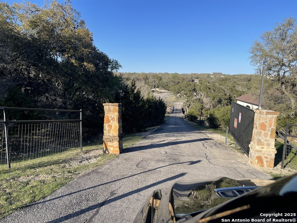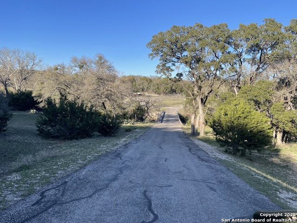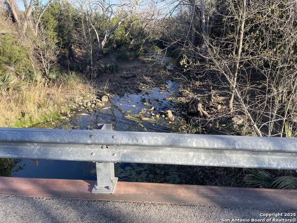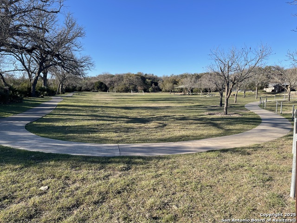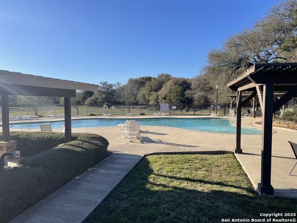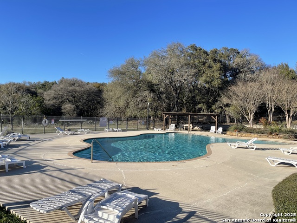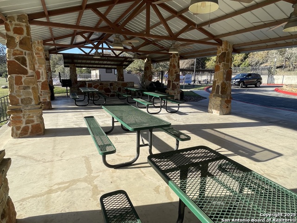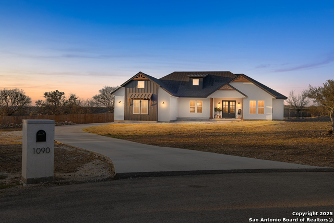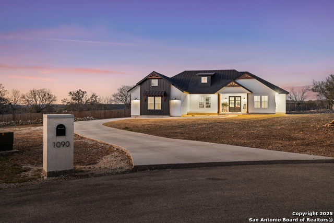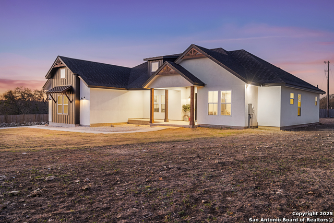1090 Pegasus, Spring Branch, TX 78070
Contact Sandy Perez
Schedule A Showing
Request more information
- MLS#: 1850686 ( Single Residential )
- Street Address: 1090 Pegasus
- Viewed: 159
- Price: $695,000
- Price sqft: $257
- Waterfront: No
- Year Built: 2023
- Bldg sqft: 2707
- Bedrooms: 4
- Total Baths: 4
- Full Baths: 3
- 1/2 Baths: 1
- Garage / Parking Spaces: 2
- Days On Market: 151
- Additional Information
- County: COMAL
- City: Spring Branch
- Zipcode: 78070
- Subdivision: The Crossing At Spring Creek
- District: Comal
- Elementary School: Arlon Seay
- Middle School: Spring Branch
- High School: Smiton Valley
- Provided by: San Antonio Elite Realty
- Contact: Hector Mendes
- (210) 708-5493

- DMCA Notice
-
DescriptionNewly built 2023! Modern luxury resort/country living must see!!! 2 golf courses in immediate area, 28 more within 20 minutes drive. Canyon lake boating/fishing fun 8 minutes away! 1. 07 acres, one story 2 master bedrooms included! 4 bed 3 1/2 bath 2,700 sqft. On cul de sac, ultra modern custom home, accented hi ceilings, luxury wood vinyl plank and tile floors. Custom designed chefs island kitchen, countertops, cabinets, appliances. Specially designed master bath with custom built shower, designer tub, closets and cabinets! Perfect for entertaining family and guests. Relax on the covered patio overlooking the private backyard big enough to add a swimming pool and more or enjoy the self contained batting range installed outback; also, take advantage of the gated community pool/pavilion plus the running/jogging/dog walking track and the covered kidscape for hours of fun! Community amendities a short walk away or drive your golf cart down younder. A photographers dream, wildlife, birds, fish, vegetation, canyon lake, majestic sunsets and sunrises! No cookie cutter homes here, no city taxes, lots of great hoa amenities! Minutes to borene, san antonio, new braunfels, shopping, entertaining, factory stores in san marcos. Lots of scenic back roads and little towns nearby to explore in convertible, motorcycle, biking, or boating in canyon lake, hurry!
Property Location and Similar Properties
Features
Possible Terms
- Conventional
- FHA
- VA
- Cash
Air Conditioning
- One Central
Builder Name
- TIMBERLINE
Construction
- Pre-Owned
Contract
- Exclusive Right To Sell
Days On Market
- 221
Dom
- 121
Elementary School
- Arlon Seay
Exterior Features
- Stucco
Fireplace
- Not Applicable
Floor
- Vinyl
Foundation
- Slab
Garage Parking
- Two Car Garage
- Attached
Heating
- Central
Heating Fuel
- Electric
High School
- Smithson Valley
Home Owners Association Fee
- 515
Home Owners Association Frequency
- Annually
Home Owners Association Mandatory
- Mandatory
Home Owners Association Name
- CROSSING AT SPRING CREEK POA
Inclusions
- Ceiling Fans
- Washer Connection
- Dryer Connection
- Built-In Oven
- Dishwasher
Instdir
- 281 N TO SPRING BRANCH RD
- THEN TURN LEFT ONTO COUNTY RD 71/SPRING BRANCH RD
- THEN TURN RIGHT ONTO HIDDEN SPRINGS
- THEN TURN RIGHT ONTO LONG RIDGE
- THEN RIGHT ONTO PEGASUS DR.
Interior Features
- One Living Area
- Liv/Din Combo
- Separate Dining Room
- Eat-In Kitchen
- Island Kitchen
- Breakfast Bar
- Walk-In Pantry
- Study/Library
- Utility Room Inside
- 1st Floor Lvl/No Steps
- High Ceilings
- Open Floor Plan
- Maid's Quarters
- All Bedrooms Downstairs
Kitchen Length
- 20
Legal Desc Lot
- 75
Legal Description
- Crossing At Spring Creek (The)
- Lot 75
Lot Description
- Cul-de-Sac/Dead End
- 1 - 2 Acres
Middle School
- Spring Branch
Miscellaneous
- No City Tax
Multiple HOA
- No
Neighborhood Amenities
- Controlled Access
- Pool
- Clubhouse
- Park/Playground
- Jogging Trails
- BBQ/Grill
Occupancy
- Owner
Owner Lrealreb
- No
Ph To Show
- 2102222227
Possession
- Closing/Funding
Property Type
- Single Residential
Roof
- Composition
School District
- Comal
Source Sqft
- Appsl Dist
Style
- One Story
Total Tax
- 2126
Utility Supplier Elec
- perdenales
Utility Supplier Grbge
- hcws
Views
- 159
Water/Sewer
- City
Window Coverings
- All Remain
Year Built
- 2023



