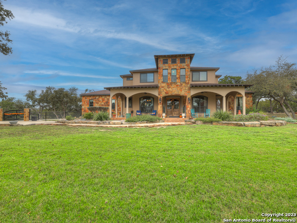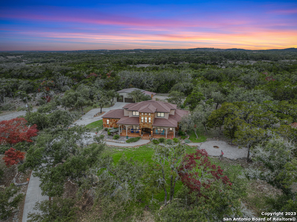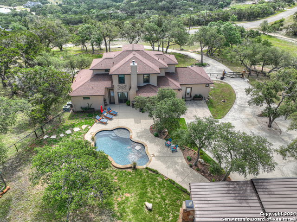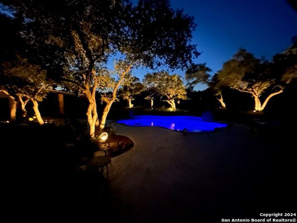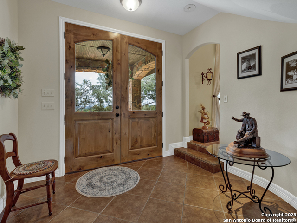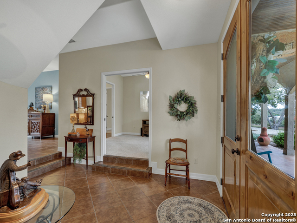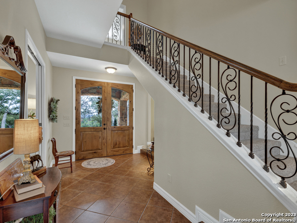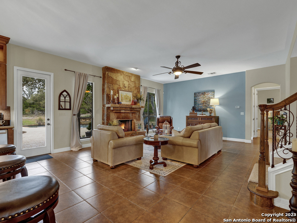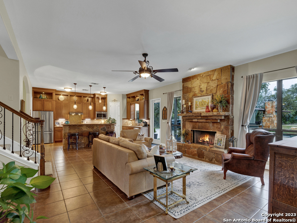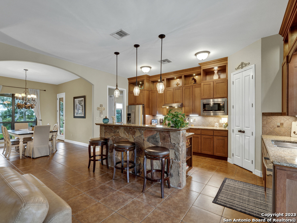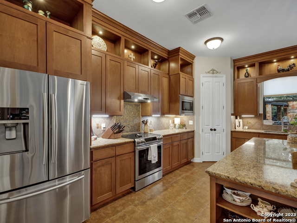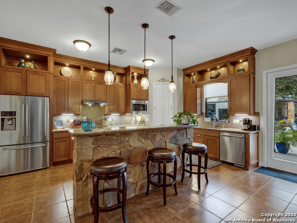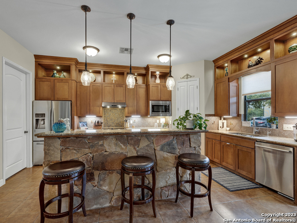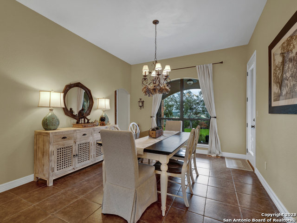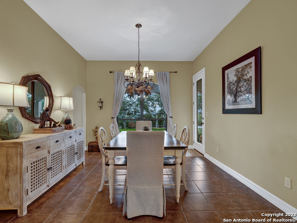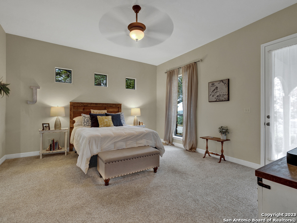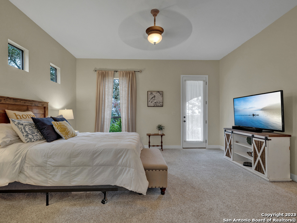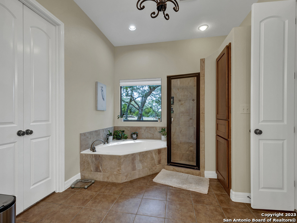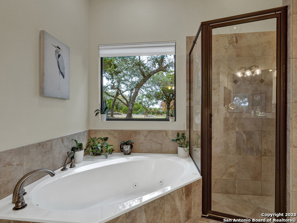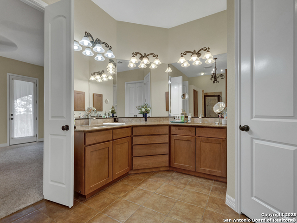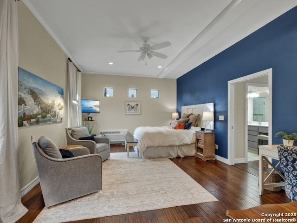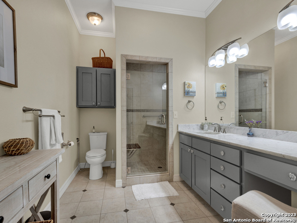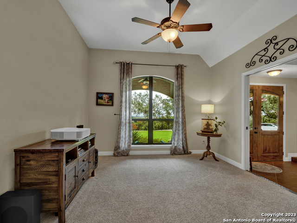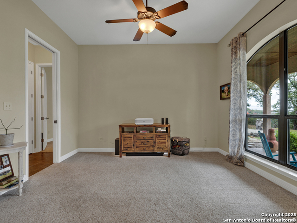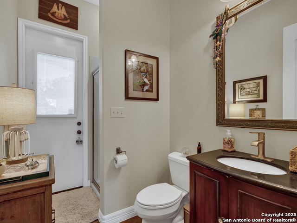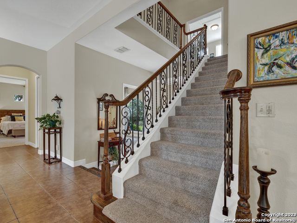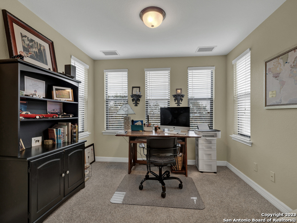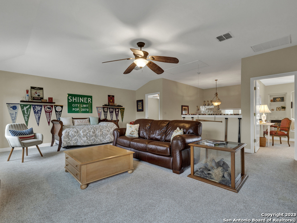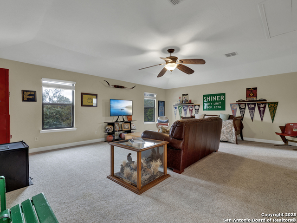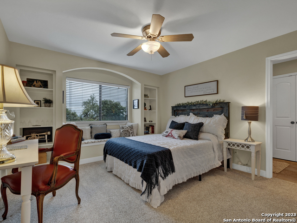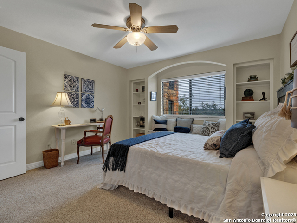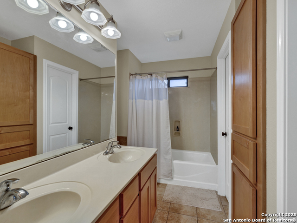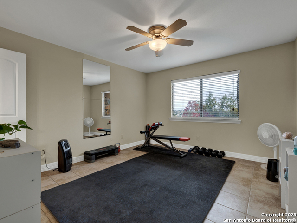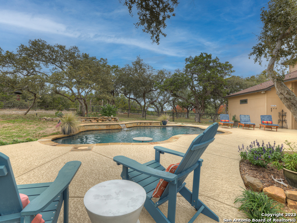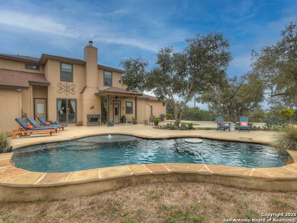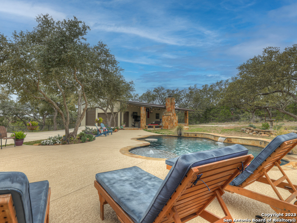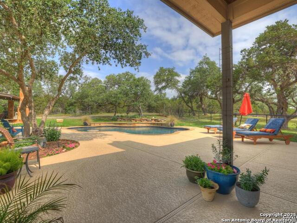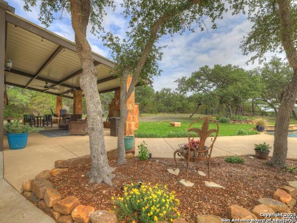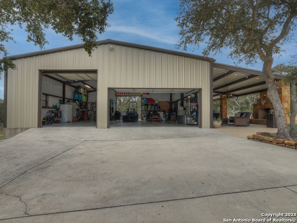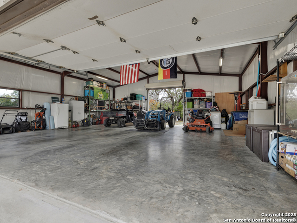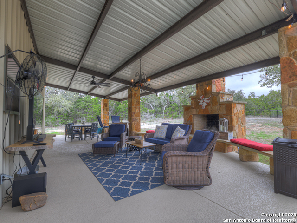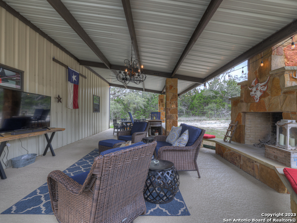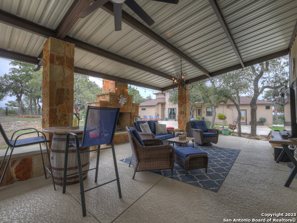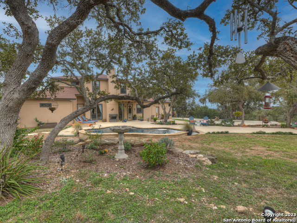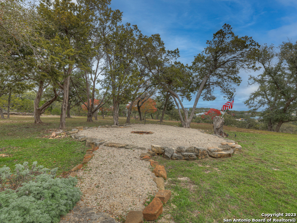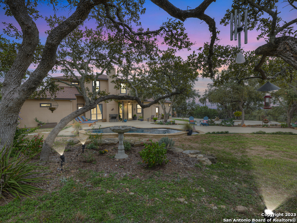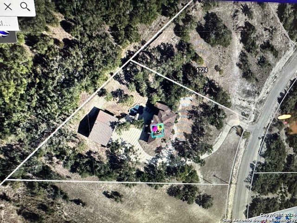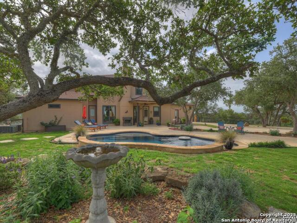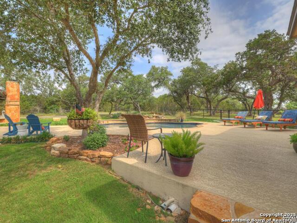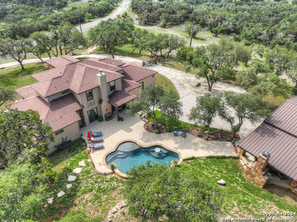1236 Primrose Path, Canyon Lake, TX 78133
Contact Sandy Perez
Schedule A Showing
Request more information
- MLS#: 1850653 ( Single Residential )
- Street Address: 1236 Primrose Path
- Viewed: 115
- Price: $919,500
- Price sqft: $226
- Waterfront: No
- Year Built: 2007
- Bldg sqft: 4068
- Bedrooms: 4
- Total Baths: 5
- Full Baths: 5
- Garage / Parking Spaces: 4
- Days On Market: 113
- Additional Information
- County: COMAL
- City: Canyon Lake
- Zipcode: 78133
- Subdivision: Summit North
- District: Comal
- Elementary School: Rebecca Creek
- Middle School: Mountain Valley
- High School: Canyon Lake
- Provided by: Vintage Oaks Realty
- Contact: Terre Collins
- (830) 885-3054

- DMCA Notice
-
DescriptionUltimate Privacy!!! Nestled on an elevated 1.62 acre lot backing to a peaceful ranch, this stunning 4 bedroom, 5 bathroom, 2 story home offers the perfect blend of comfort and tranquility. Step inside to a welcoming foyer that leads into a thoughtfully designed layout. The main level features dual primary suites, each with spacious bathrooms, modern finishes, and generous closet space ideal for ultimate convenience. A dedicated office makes remote work a breeze, while additional flex rooms can be transformed into a home gym, craft space, or cozy reading nook to suit your lifestyle. Step outside to your private retreat, complete with a beautiful inground pool, a covered patio with an outdoor fireplace, and a spacious garage/shop with boat parking. Want even more space? The 1.34 acre lot next door is available, giving you the option to expand to nearly 3 acres of serene living. Welcome to a home where privacy meets practicality your perfect oasis awaits!
Property Location and Similar Properties
Features
Possible Terms
- Conventional
- VA
- Cash
Accessibility
- 2+ Access Exits
- Doors-Pocket
- Doors-Swing-In
- Low Pile Carpet
- First Floor Bath
- Full Bath/Bed on 1st Flr
- First Floor Bedroom
- Stall Shower
Air Conditioning
- Two Central
- One Window/Wall
- Heat Pump
Apprx Age
- 18
Builder Name
- Custom Homes
Construction
- Pre-Owned
Contract
- Exclusive Right To Sell
Days On Market
- 437
Dom
- 112
Elementary School
- Rebecca Creek
Exterior Features
- Stone/Rock
Fireplace
- Living Room
- Other
Floor
- Carpeting
- Ceramic Tile
- Slate
Foundation
- Slab
Garage Parking
- Four or More Car Garage
- Detached
- Converted Garage
- Oversized
Green Features
- Drought Tolerant Plants
- Rain/Freeze Sensors
Heating
- Heat Pump
Heating Fuel
- Electric
High School
- Canyon Lake
Home Owners Association Fee
- 150
Home Owners Association Frequency
- Annually
Home Owners Association Mandatory
- Mandatory
Home Owners Association Name
- SUMMIT NORTH ESTATES
- INC
Home Faces
- North
Inclusions
- Ceiling Fans
- Chandelier
- Washer Connection
- Dryer Connection
- Cook Top
- Self-Cleaning Oven
- Microwave Oven
- Disposal
- Dishwasher
- Water Softener (owned)
- Vent Fan
- Smoke Alarm
- Security System (Owned)
- Electric Water Heater
- Garage Door Opener
- Plumb for Water Softener
- Smooth Cooktop
- Solid Counter Tops
- Custom Cabinets
- Carbon Monoxide Detector
- 2+ Water Heater Units
- Private Garbage Service
Instdir
- From 306
- turn on North Cranes Mill
- to the entrance of Summit North (gated) which is Compass Rose. Pass the first Primrose Path and keep going to the top of the hill and turn left on Primrose Path. Continue on and home is on the right. Sign in front.
Interior Features
- Two Living Area
- Separate Dining Room
- Breakfast Bar
- Study/Library
- Game Room
- Shop
- Utility Room Inside
- Converted Garage
- High Ceilings
- Open Floor Plan
- Pull Down Storage
- Cable TV Available
- High Speed Internet
- Laundry Main Level
- Laundry Room
- Walk in Closets
- Attic - Pull Down Stairs
Kitchen Length
- 12
Legal Desc Lot
- 340
Legal Description
- SUMMIT NORTH PHASE 5
- LOT 340
Lot Description
- County VIew
- Horses Allowed
- 1 - 2 Acres
- Partially Wooded
- Mature Trees (ext feat)
- Secluded
- Gently Rolling
Middle School
- Mountain Valley
Miscellaneous
- No City Tax
- Cluster Mail Box
Multiple HOA
- No
Neighborhood Amenities
- Controlled Access
Occupancy
- Owner
Owner Lrealreb
- No
Ph To Show
- 830-214-3263 830-708-1625
Possession
- Closing/Funding
Property Type
- Single Residential
Recent Rehab
- No
Roof
- Composition
School District
- Comal
Source Sqft
- Appraiser
Style
- Two Story
- Mediterranean
Total Tax
- 6714
Utility Supplier Elec
- PEDERNALES
Utility Supplier Grbge
- BEST WASTE
Utility Supplier Water
- TEXAS WATER
Views
- 115
Water/Sewer
- Aerobic Septic
- Co-op Water
Window Coverings
- All Remain
Year Built
- 2007

