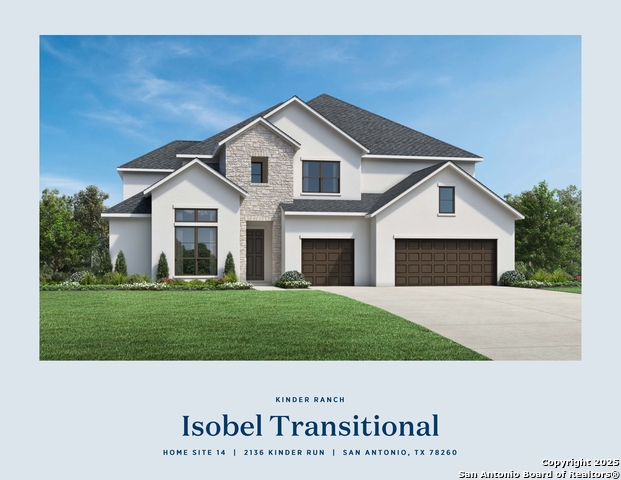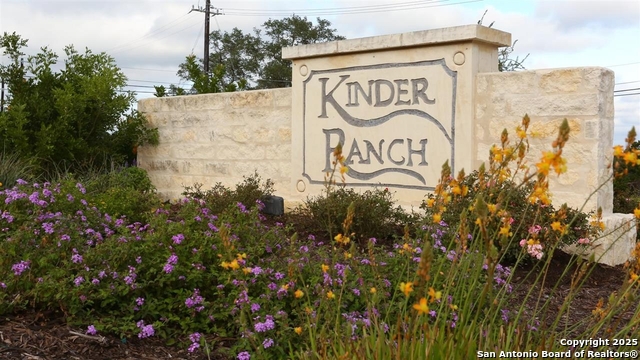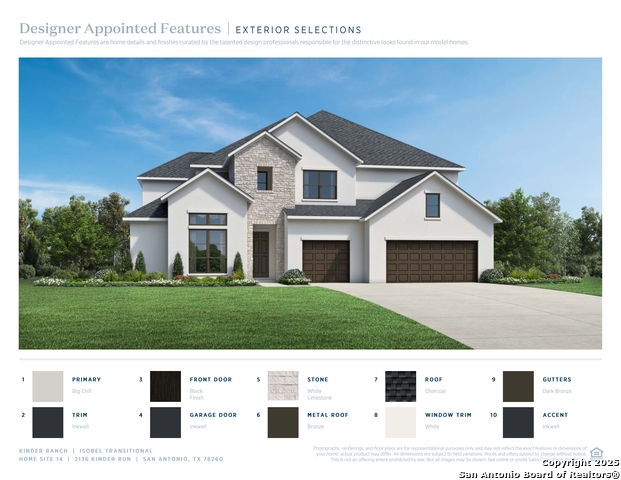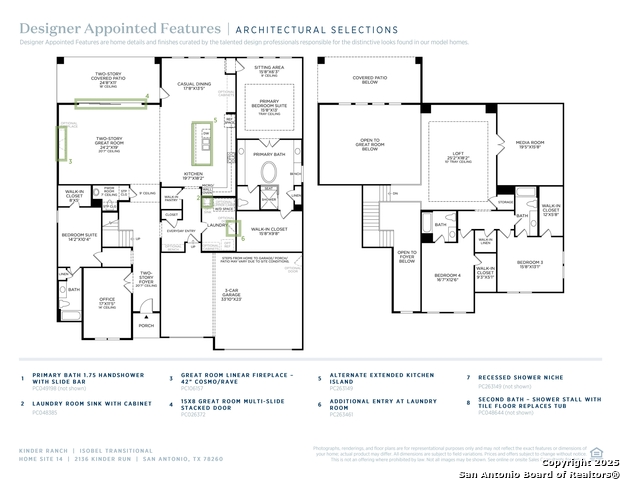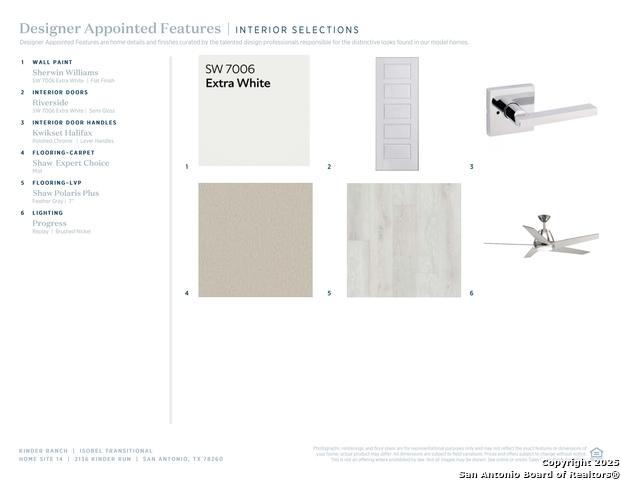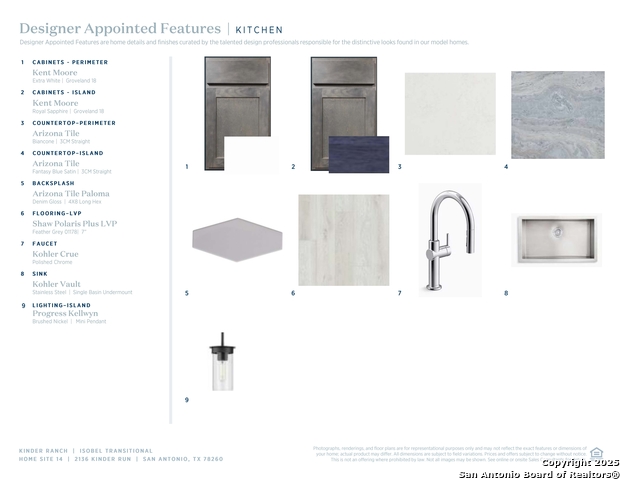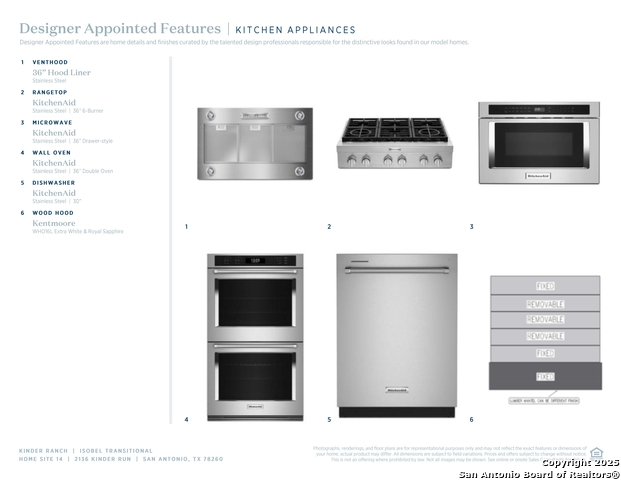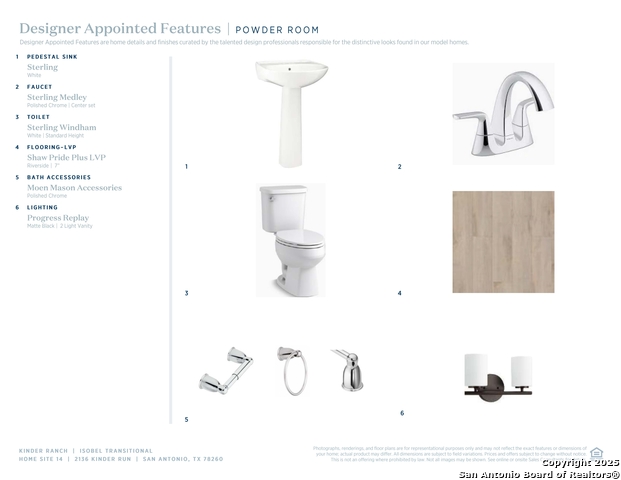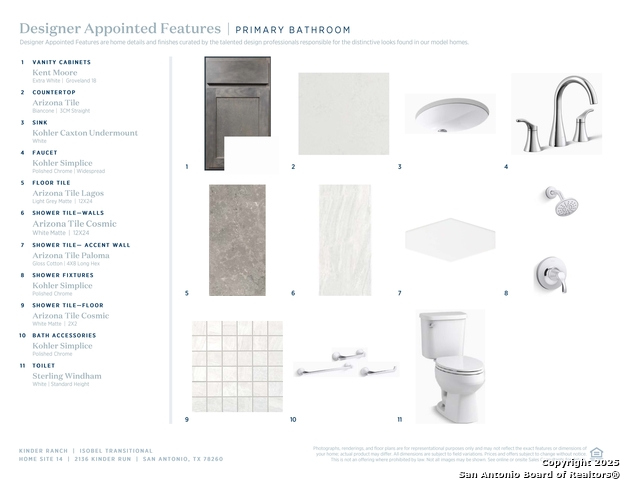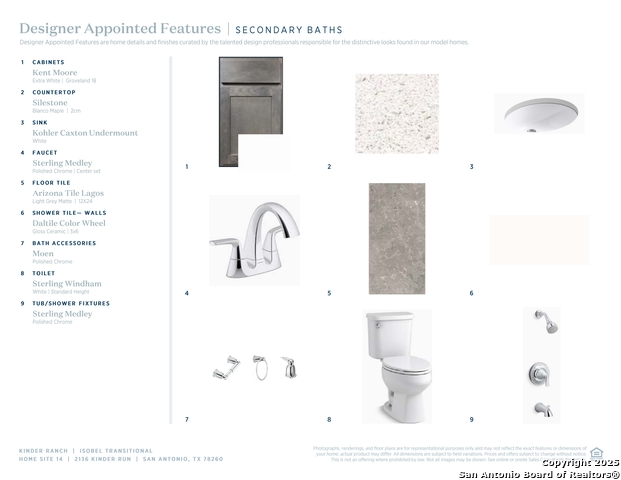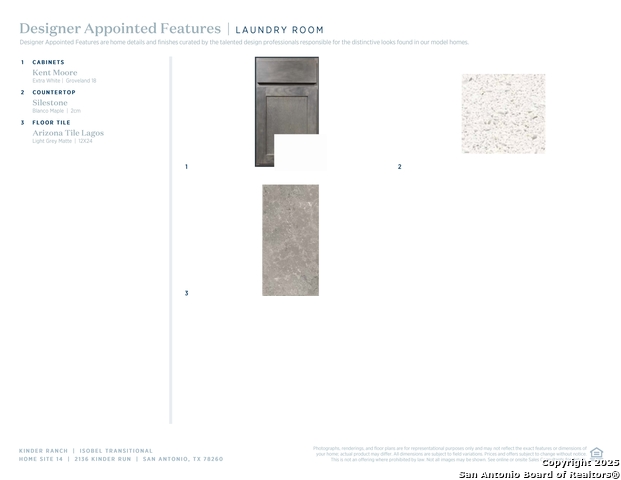2136 Kinder Run, San Antonio, TX 78260
Contact Sandy Perez
Schedule A Showing
Request more information
- MLS#: 1850646 ( Single Residential )
- Street Address: 2136 Kinder Run
- Viewed: 204
- Price: $1,046,114
- Price sqft: $230
- Waterfront: No
- Year Built: 2025
- Bldg sqft: 4557
- Bedrooms: 4
- Total Baths: 5
- Full Baths: 4
- 1/2 Baths: 1
- Garage / Parking Spaces: 1
- Days On Market: 184
- Additional Information
- County: BEXAR
- City: San Antonio
- Zipcode: 78260
- Subdivision: Toll Brothers At Kinder Ranch
- District: Comal
- Elementary School: Kinder Ranch
- Middle School: Pieper Ranch
- High School: Pieper
- Provided by: HomesUSA.com
- Contact: Ben Caballero
- (469) 916-5493

- DMCA Notice
-
DescriptionMLS# 1850646 Built by Toll Brothers, Inc. Ready Now! ~ With an open concept floor plan and expertly designed finishes, this move in ready home is perfect for the way you live. Overlooking the great room and accompanied by a casual dining area, the gorgeous kitchen is the perfect environment for entertaining guests with wraparound counter space and a sprawling central island. The primary bathroom suite offers the perfect getaway with a resort like walk in shower complete with a sitting area, as well as a freestanding tub and water closet. Overlooking the open concept first floor, the expansive loft space creates more room for your desired lifestyle. The well placed office provides a great space to work from home. Convenient everyday entry equipped with a large laundry room and powder room helps with the daily routine.
Property Location and Similar Properties
Features
Possible Terms
- Cash
- Conventional
- FHA
- VA
Air Conditioning
- Zoned
Block
- 25
Builder Name
- Toll Brothers
- Inc.
Construction
- New
Contract
- Exclusive Agency
Days On Market
- 172
Currently Being Leased
- No
Dom
- 172
Elementary School
- Kinder Ranch Elementary
Energy Efficiency
- Energy Star Appliances
- Low E Windows
- Programmable Thermostat
- Radiant Barrier
Exterior Features
- Stone/Rock
- Stucco
Fireplace
- Heatilator
Floor
- Carpeting
- Wood
Foundation
- Slab
Garage Parking
- Attached
Heating
- Zoned
Heating Fuel
- Natural Gas
High School
- Pieper
Home Owners Association Fee
- 1119
Home Owners Association Frequency
- Annually
Home Owners Association Mandatory
- Mandatory
Home Owners Association Name
- HASTINGS RIDGE HOA
Inclusions
- Dishwasher
- Disposal
- Microwave Oven
- Smoke Alarm
Instdir
- US-281 N to Borgfeld Dr. - Turn left onto E. Borgfeld Dr. - Turn right onto Bulverde Rd. - Turn left onto Kinder Pkwy. - Turn left on Hastings Rdg. - Turn left onto Kinder Run.
Interior Features
- All Bedrooms Downstairs
- Attic - Access only
- Cable TV Available
- Eat-In Kitchen
- Game Room
- High Speed Internet
- Loft
- Open Floor Plan
- Walk in Closets
- Walk-In Pantry
Kitchen Length
- 19
Legal Desc Lot
- 14
Legal Description
- Legal Lot 6 Block 34
Middle School
- Pieper Ranch
Multiple HOA
- No
Neighborhood Amenities
- Basketball Court
- Clubhouse
- Park/Playground
- Pool
- Sports Court
Occupancy
- Vacant
Owner Lrealreb
- No
Ph To Show
- (877) 500-0508
Possession
- Negotiable
Property Type
- Single Residential
Roof
- Composition
School District
- Comal
Source Sqft
- Bldr Plans
Style
- Traditional
Total Tax
- 2.08
Views
- 204
Water/Sewer
- City
- Sewer System
Window Coverings
- None Remain
Year Built
- 2025

