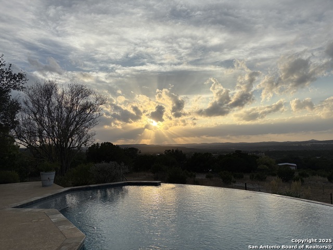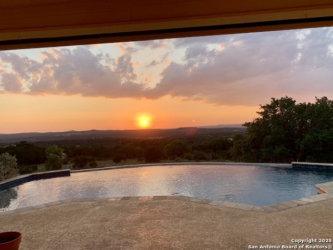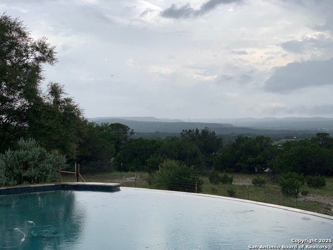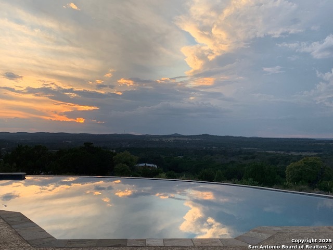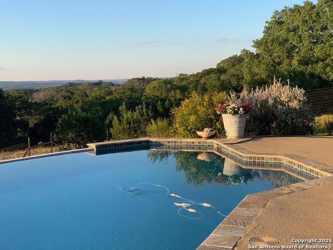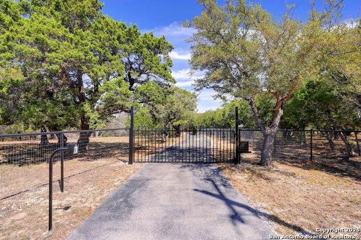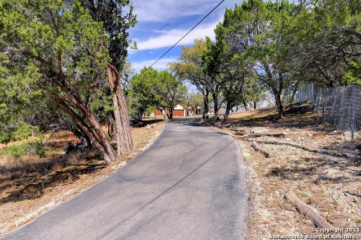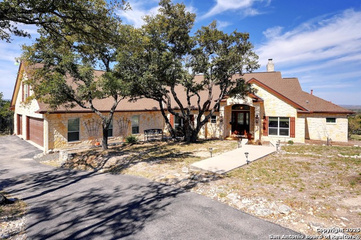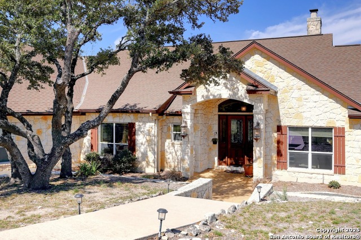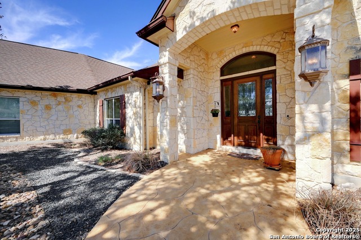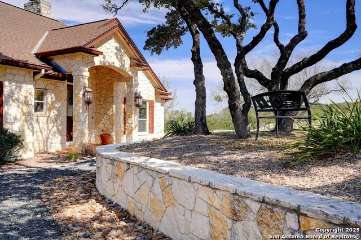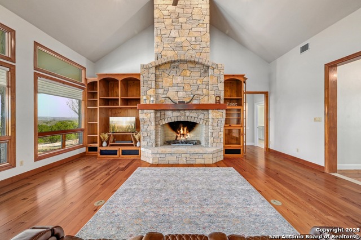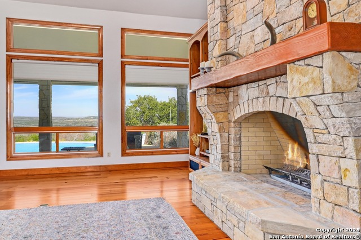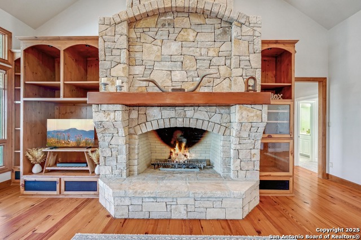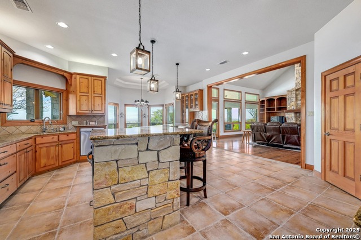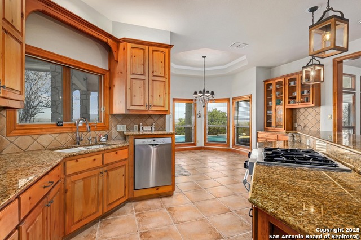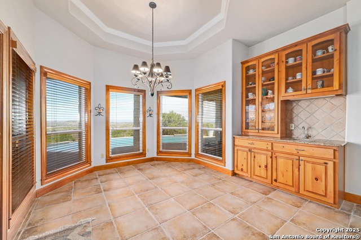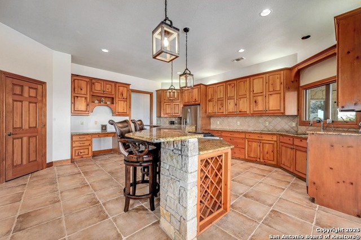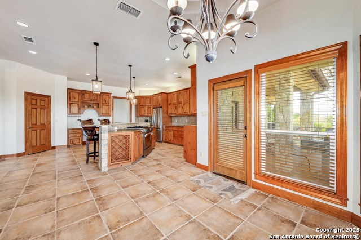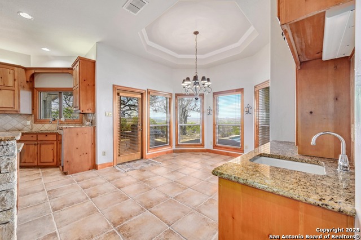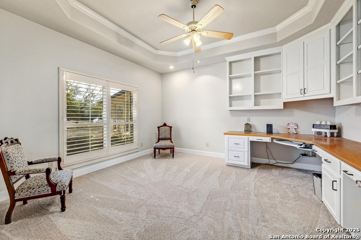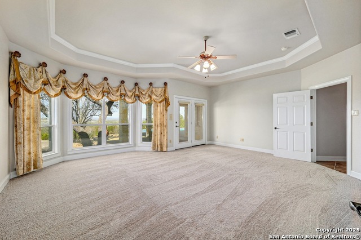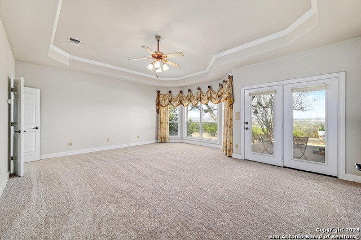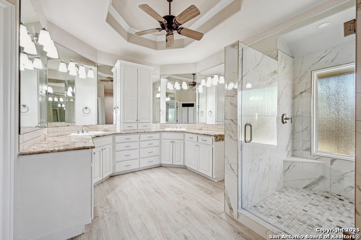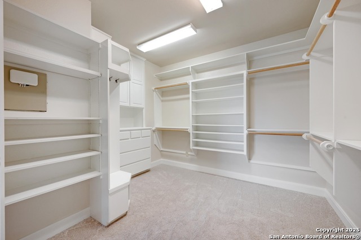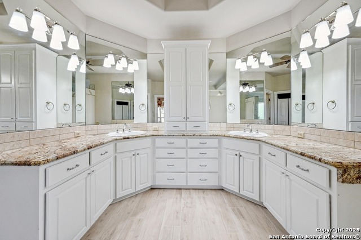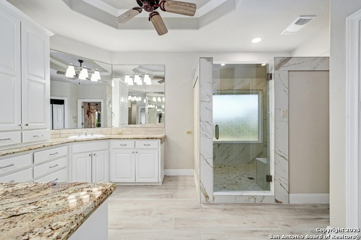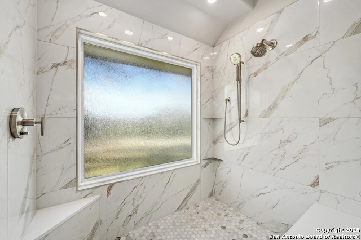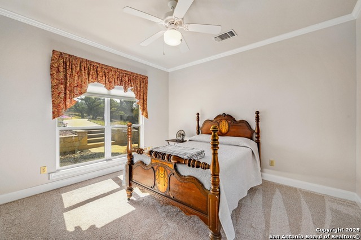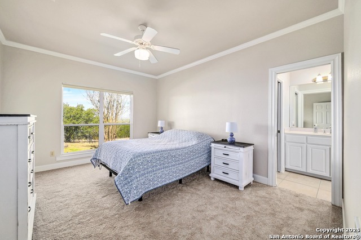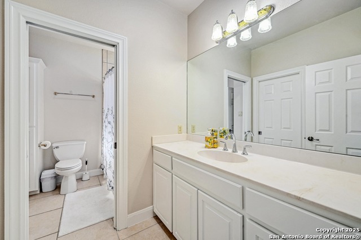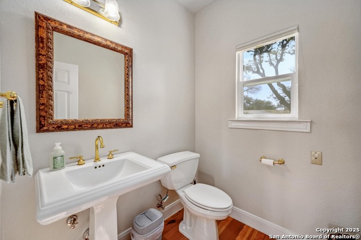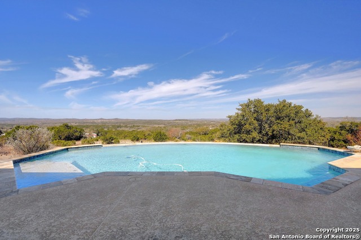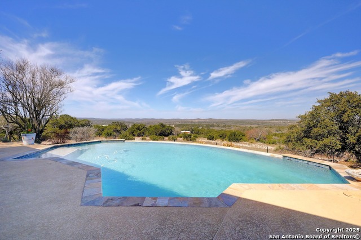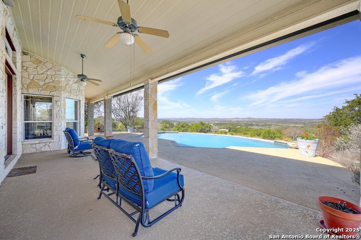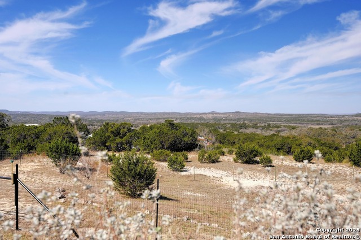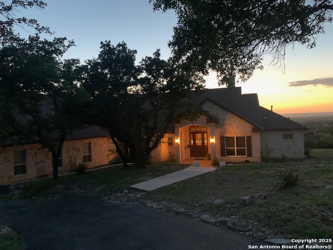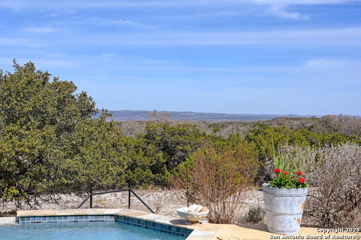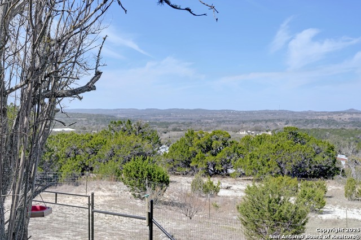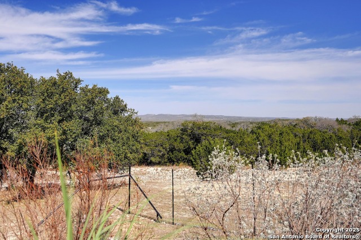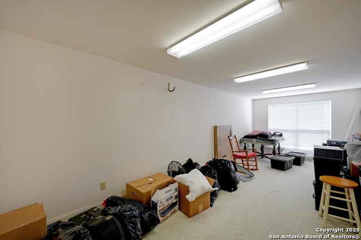204 Majestic Oaks, Boerne, TX 78006
Contact Sandy Perez
Schedule A Showing
Request more information
- MLS#: 1850041 ( Single Residential )
- Street Address: 204 Majestic Oaks
- Viewed: 108
- Price: $1,114,000
- Price sqft: $354
- Waterfront: No
- Year Built: 2000
- Bldg sqft: 3150
- Bedrooms: 3
- Total Baths: 3
- Full Baths: 2
- 1/2 Baths: 1
- Garage / Parking Spaces: 3
- Days On Market: 189
- Additional Information
- County: KENDALL
- City: Boerne
- Zipcode: 78006
- Subdivision: Southern Oaks
- District: Comfort
- Elementary School: Comfort
- Middle School: Comfort
- High School: Comfort
- Provided by: Smith Properties
- Contact: Karen Smith
- (210) 788-9982

- DMCA Notice
-
DescriptionMOVE IN READY! This custom, single story Hill Country Home is waiting for you! Located approximately 40 miles from historic Fredericksburg and 7 miles from downtown Boerne, this home is nestled in a quiet community on 5 acres where neighbors become fast lifelong friends. Imagine as you pull through your private gate and begin the drive down the paved road to your home enjoying the light scent of cedar and catching a glimpse of deer nestled on your property. As you come through the front door, heart of pine floors and an impressive stone WB fireplace floor to ceiling will greet you as warm and welcoming you home. When your eyes move to the large windows you may experience sensory overload with the expansive view that has amazed and inspired each person who has ever entered this home. The pool is waiting for entertaining and grilling. If the setting sun is a bit too brilliant, you can always lower your large double patio screens with the remote. But, when the sun sets raise them back up because the sunsets are unbelievably fantastic! The night sky is in itself a visual wonder to behold being blanketed with brilliant stars easily seen unimpeded by city lights or smog. Imagine sitting at your expansive stone bar and stools looking out the kitchen window that has the option to open for a screened in bird watching session while allowing the nice hill country breeze in. This kitchen has more than enough pine wood cabinets for all your culinary needs. There is a full wet bar with built in cabinets plus a wine rack for storing the exquisite wines so readily available in this wine tasting hill country. The primary bedroom has large windows to allow you to appreciate the beauty that surrounds you. The primary bath has been remodeled to include a new, modern, oversized walk in shower with high end fixtures. A hideaway area beside the shower would be a perfect place for a gun safe, valuables or extra storage. The primary closet is oversized as well with plenty of walkable space and built in cabinets and drawers. Family and guests will be comfortable in the guest rooms with large windows making the space light and refreshing. The study is very spacious with double windows and plantation shutters with built in cabinets and electrical for computers/laptops. Also included is a small tv mount for a relaxing retreat on a rainy day to read a book or watch an old movie. There is also a loft area that is climate controlled, carpeted with electrical outlets for any perishables and/or additional storage. This home has a freshly painted interior with neutral colors to allow you to bring your own unique style and personality. All carpet is new with hypoallergenic, odor neutralizing Home Fresh line. The double garage is spacious for 2 vehicles comfortably. The third garage bay is also climate controlled. This house will quickly become a "home" as you settle into this hidden treasure and explore all it has to offer!
Property Location and Similar Properties
Features
Possible Terms
- Conventional
- VA
- Cash
Air Conditioning
- Three+ Central
Apprx Age
- 25
Block
- 00
Builder Name
- Gerald Wiley
Construction
- Pre-Owned
Contract
- Exclusive Right To Sell
Days On Market
- 116
Dom
- 116
Elementary School
- Comfort
Exterior Features
- Stone/Rock
Fireplace
- Living Room
Floor
- Carpeting
- Saltillo Tile
- Ceramic Tile
- Wood
Foundation
- Slab
Garage Parking
- Three Car Garage
- Oversized
Heating
- Central
Heating Fuel
- Propane Owned
High School
- Comfort
Home Owners Association Fee
- 75
Home Owners Association Frequency
- Annually
Home Owners Association Mandatory
- Mandatory
Home Owners Association Name
- SOUTHERN WELFARE POA
Inclusions
- Ceiling Fans
- Central Vacuum
- Washer Connection
- Dryer Connection
- Cook Top
- Built-In Oven
- Self-Cleaning Oven
- Microwave Oven
- Gas Cooking
- Gas Grill
- Refrigerator
- Disposal
- Dishwasher
- Ice Maker Connection
- Water Softener (Leased)
- Wet Bar
- Smoke Alarm
- Security System (Owned)
- Gas Water Heater
Instdir
- I10 to Waring Welfare to Majestic Oaks
Interior Features
- One Living Area
- Eat-In Kitchen
- Island Kitchen
- Breakfast Bar
- Study/Library
- Shop
- High Ceilings
- Open Floor Plan
- Cable TV Available
- High Speed Internet
- All Bedrooms Downstairs
- Laundry Main Level
- Laundry Room
- Walk in Closets
- Attic - Partially Floored
- Attic - Permanent Stairs
Kitchen Length
- 18
Legal Desc Lot
- 118
Legal Description
- Southern Oaks Lot 118
- 5.0 Acres
Lot Description
- Bluff View
- County VIew
- 5 - 14 Acres
- Partially Wooded
- Mature Trees (ext feat)
- Secluded
- Gently Rolling
Middle School
- Comfort
Multiple HOA
- No
Neighborhood Amenities
- None
Occupancy
- Owner
Owner Lrealreb
- No
Ph To Show
- 2102222227
Possession
- Closing/Funding
Property Type
- Single Residential
Recent Rehab
- Yes
Roof
- Composition
School District
- Comfort
Source Sqft
- Appsl Dist
Style
- One Story
- Traditional
- Texas Hill Country
Total Tax
- 9520
Views
- 108
Water/Sewer
- Private Well
- Septic
Window Coverings
- All Remain
Year Built
- 2000

